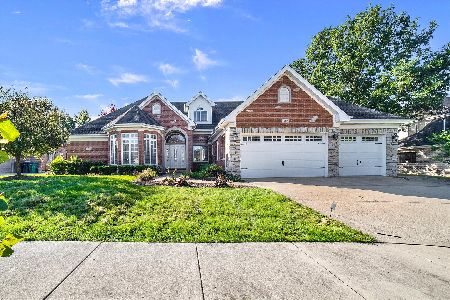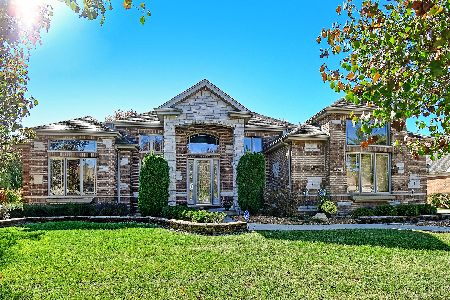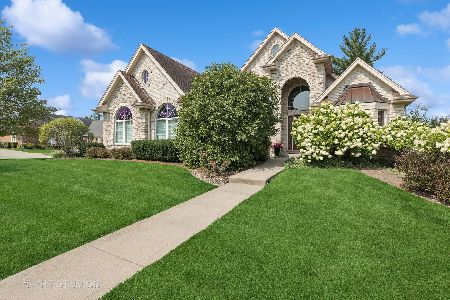10519 Julie Ann Lane, Orland Park, Illinois 60467
$480,000
|
Sold
|
|
| Status: | Closed |
| Sqft: | 3,100 |
| Cost/Sqft: | $161 |
| Beds: | 4 |
| Baths: | 4 |
| Year Built: | 2006 |
| Property Taxes: | $13,282 |
| Days On Market: | 3953 |
| Lot Size: | 0,00 |
Description
Newer custom build brk/stone ranch on quiet street close to transportation. Bank owned and ready to deal. Very open floor plan with volume ceiling in all rooms, hardwood flooring, mbr wing, great bath. designer kitchen will granite tops and top shelve appliances. full unfinished look out basement with roughed in plumbing for bath, zoned heat, perfect home to entertain. great curb appeal.
Property Specifics
| Single Family | |
| — | |
| — | |
| 2006 | |
| English | |
| — | |
| No | |
| — |
| Cook | |
| Hunter Point Estates | |
| 0 / Not Applicable | |
| None | |
| Lake Michigan | |
| Sewer-Storm | |
| 08870253 | |
| 27292110200000 |
Property History
| DATE: | EVENT: | PRICE: | SOURCE: |
|---|---|---|---|
| 7 Aug, 2015 | Sold | $480,000 | MRED MLS |
| 12 Jul, 2015 | Under contract | $499,900 | MRED MLS |
| — | Last price change | $549,900 | MRED MLS |
| 24 Mar, 2015 | Listed for sale | $549,900 | MRED MLS |
| 30 Nov, 2023 | Sold | $649,000 | MRED MLS |
| 11 Oct, 2023 | Under contract | $649,000 | MRED MLS |
| 5 Oct, 2023 | Listed for sale | $649,000 | MRED MLS |
Room Specifics
Total Bedrooms: 4
Bedrooms Above Ground: 4
Bedrooms Below Ground: 0
Dimensions: —
Floor Type: Carpet
Dimensions: —
Floor Type: Carpet
Dimensions: —
Floor Type: Carpet
Full Bathrooms: 4
Bathroom Amenities: Whirlpool,Separate Shower,Double Sink
Bathroom in Basement: 0
Rooms: Eating Area
Basement Description: Unfinished,Bathroom Rough-In
Other Specifics
| 3 | |
| — | |
| — | |
| Deck | |
| — | |
| 90 X 135 | |
| — | |
| Full | |
| Vaulted/Cathedral Ceilings, Skylight(s) | |
| Double Oven, Range, Microwave, Dishwasher, Refrigerator, Disposal | |
| Not in DB | |
| — | |
| — | |
| — | |
| — |
Tax History
| Year | Property Taxes |
|---|---|
| 2015 | $13,282 |
| 2023 | $11,765 |
Contact Agent
Nearby Similar Homes
Nearby Sold Comparables
Contact Agent
Listing Provided By
Classic Realty Group, Inc.






