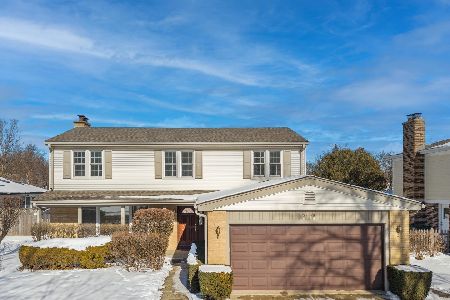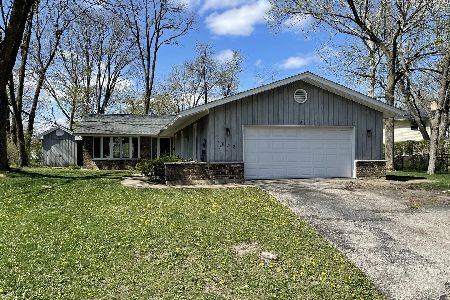1052 Rolling, Glenview, Illinois 60025
$699,000
|
Sold
|
|
| Status: | Closed |
| Sqft: | 2,269 |
| Cost/Sqft: | $308 |
| Beds: | 3 |
| Baths: | 2 |
| Year Built: | 1965 |
| Property Taxes: | $14,131 |
| Days On Market: | 1601 |
| Lot Size: | 0,31 |
Description
Stunning Modern Farmhouse Ranch in sought after cul-de-sac location! This is THE NEWLY UPDATED AND MOVE-IN READY HOME you've been searching for! Open circular floorplan with kitchen overlooking family room with soaring vaulted ceilings! This gorgeous kitchen checks all the boxes with NEW white cabinets, sleek quartz counters, a modern rectangular sink, fresh subway tile backsplash, the full stainless steel appliance package and a huge double door pantry! Tons of entertaining space with island seating plus dedicated table space in your breakfast nook! The spacious dining room opens to the kitchen and living room with a wall of windows. You will love the mudroom with laundry on main level with the stylish patterned flooring plus a brand new washer/dryer and laundry sink! Gleaming REAL OAK hardwood floors carry you from room to room and down to the bedroom wing of the home. The primary bedroom with en-suite showcases hexagon marble floors, dual sink vanity and a large walk-in shower! Additional full hall bath on main level with dual sinks is light and bright with dual oversized mirrors. Head downstairs to enjoy your huge finished basement with vinyl plank flooring and LED recessed lighting. TONS of storage space in the 2 insulated concrete crawlspaces. New oversized concrete patio and walkways, newly updated electrical panel, New trim, doors and casings. Huge storage shed with lighting and electrical. Convenient location to Downtown Glenview, The Glen, Restaurants, shopping and entertainment and close proximity to Flick Park pool with walking paths, playgrounds, sports fields and courts and even a sled hill! Sought after Glenview District 34 & Glenbrook High School ~Welcome Home~
Property Specifics
| Single Family | |
| — | |
| Ranch | |
| 1965 | |
| Partial | |
| — | |
| No | |
| 0.31 |
| Cook | |
| — | |
| — / Not Applicable | |
| None | |
| Lake Michigan | |
| Public Sewer | |
| 11226597 | |
| 04341080140000 |
Nearby Schools
| NAME: | DISTRICT: | DISTANCE: | |
|---|---|---|---|
|
Grade School
Henking Elementary School |
34 | — | |
|
Middle School
Attea Middle School |
34 | Not in DB | |
|
High School
Glenbrook South High School |
225 | Not in DB | |
|
Alternate Elementary School
Hoffman Elementary School |
— | Not in DB | |
Property History
| DATE: | EVENT: | PRICE: | SOURCE: |
|---|---|---|---|
| 22 May, 2021 | Sold | $426,000 | MRED MLS |
| 26 Apr, 2021 | Under contract | $374,913 | MRED MLS |
| 22 Apr, 2021 | Listed for sale | $374,913 | MRED MLS |
| 19 Nov, 2021 | Sold | $699,000 | MRED MLS |
| 25 Oct, 2021 | Under contract | $699,900 | MRED MLS |
| — | Last price change | $734,900 | MRED MLS |
| 22 Sep, 2021 | Listed for sale | $734,900 | MRED MLS |
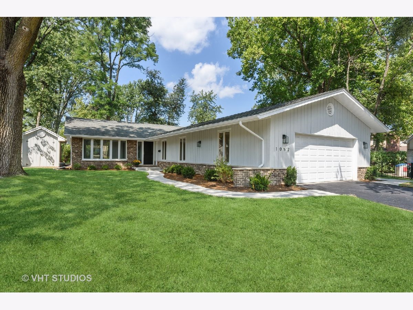
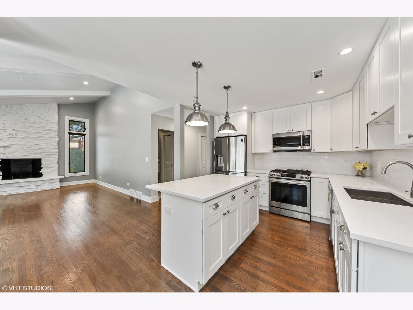
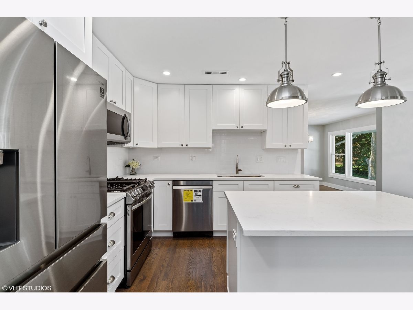
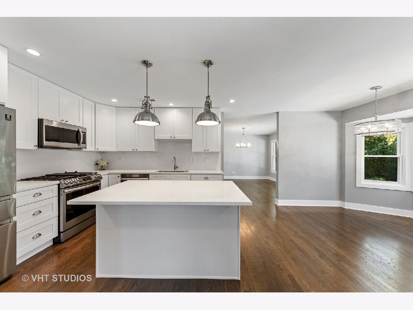
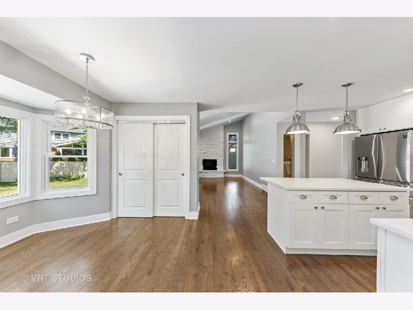
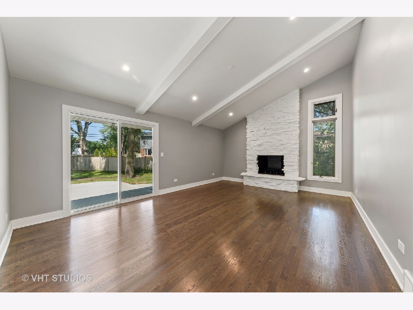
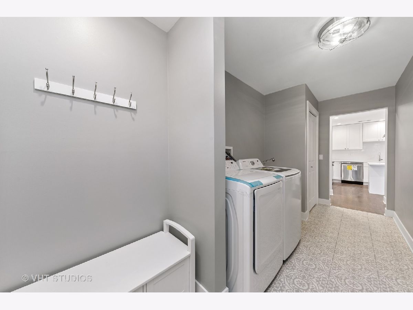
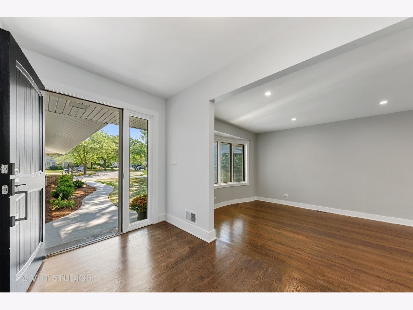
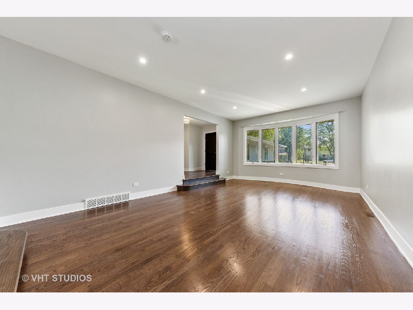
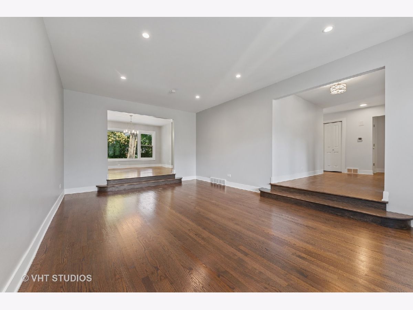
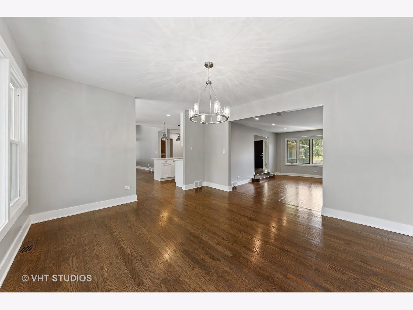
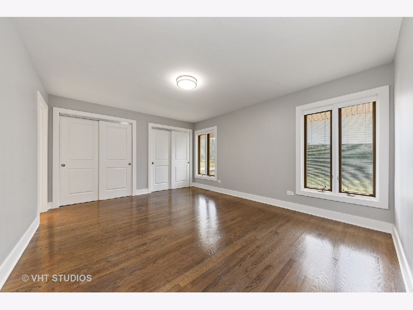
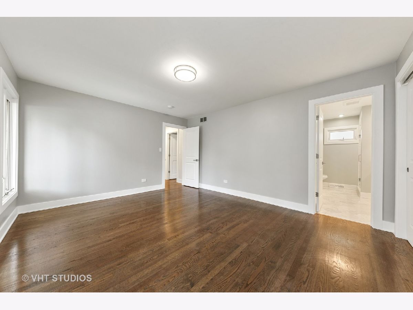
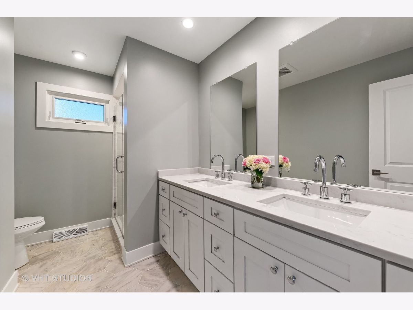
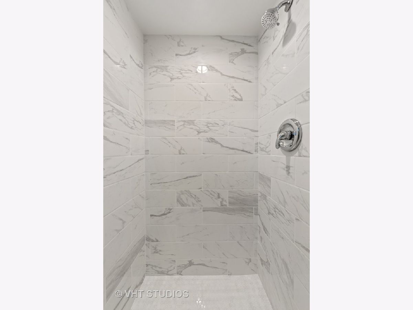
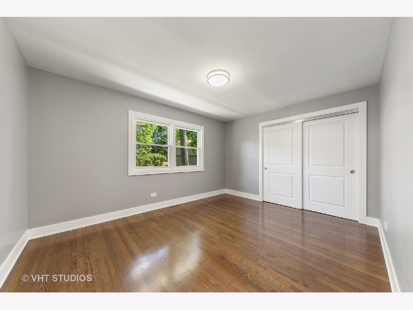
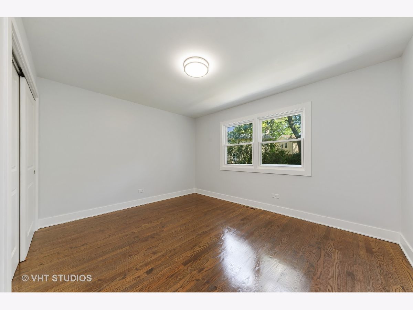
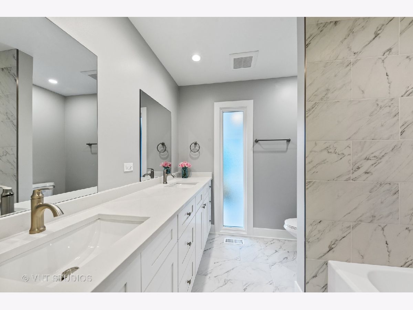
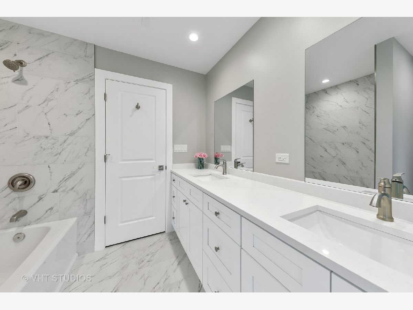
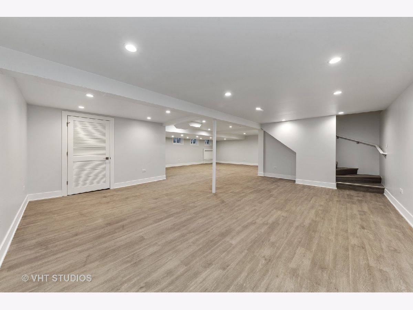
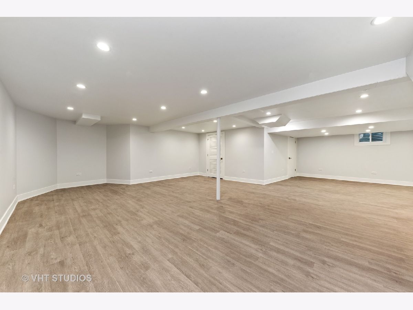
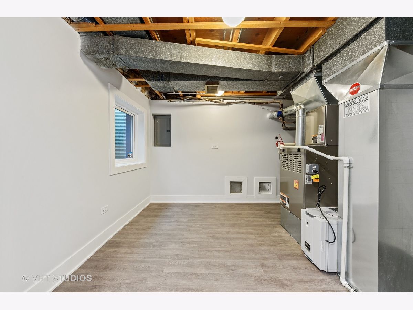
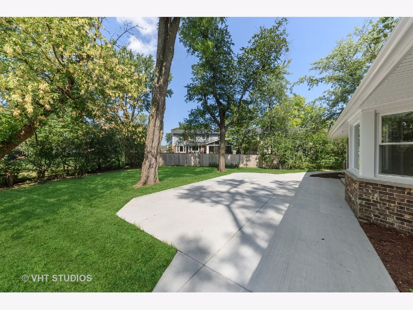
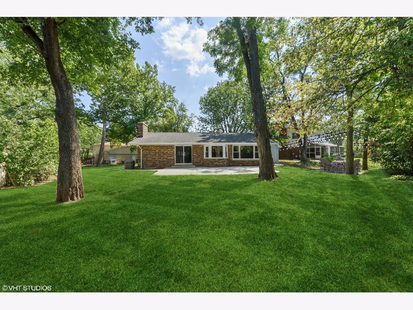
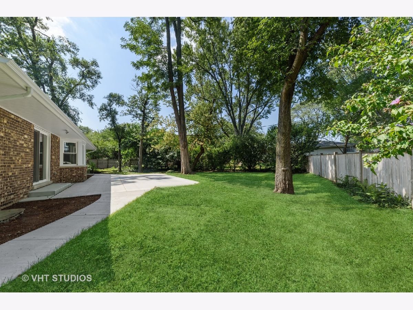
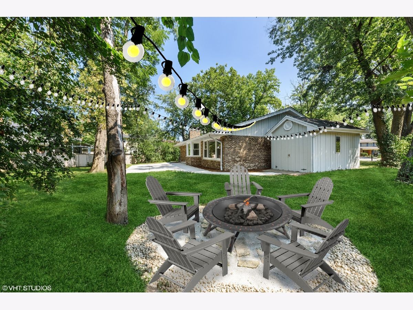
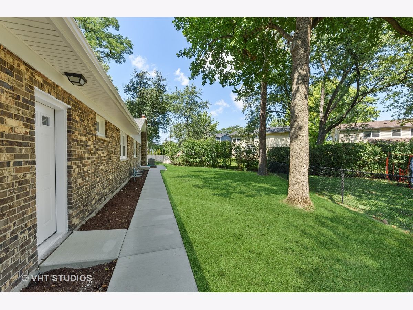
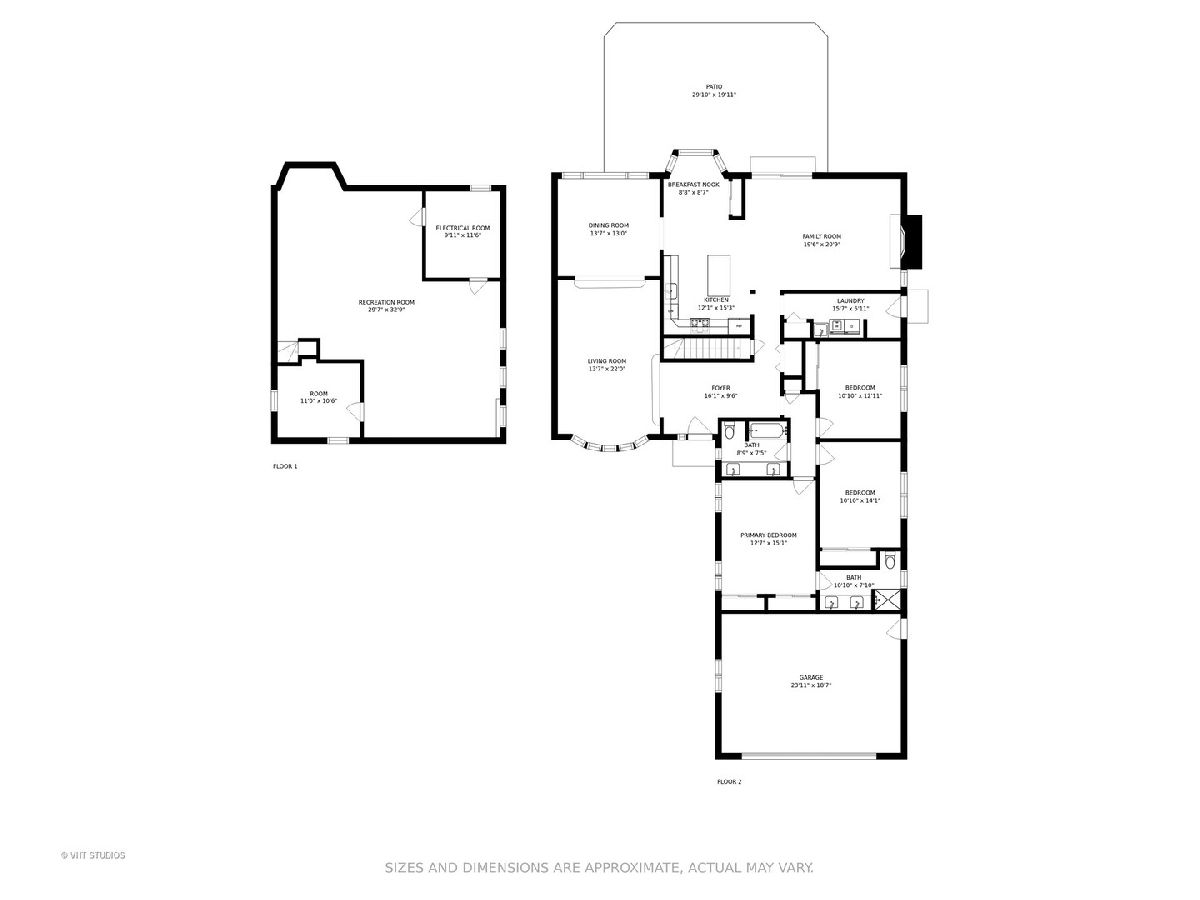
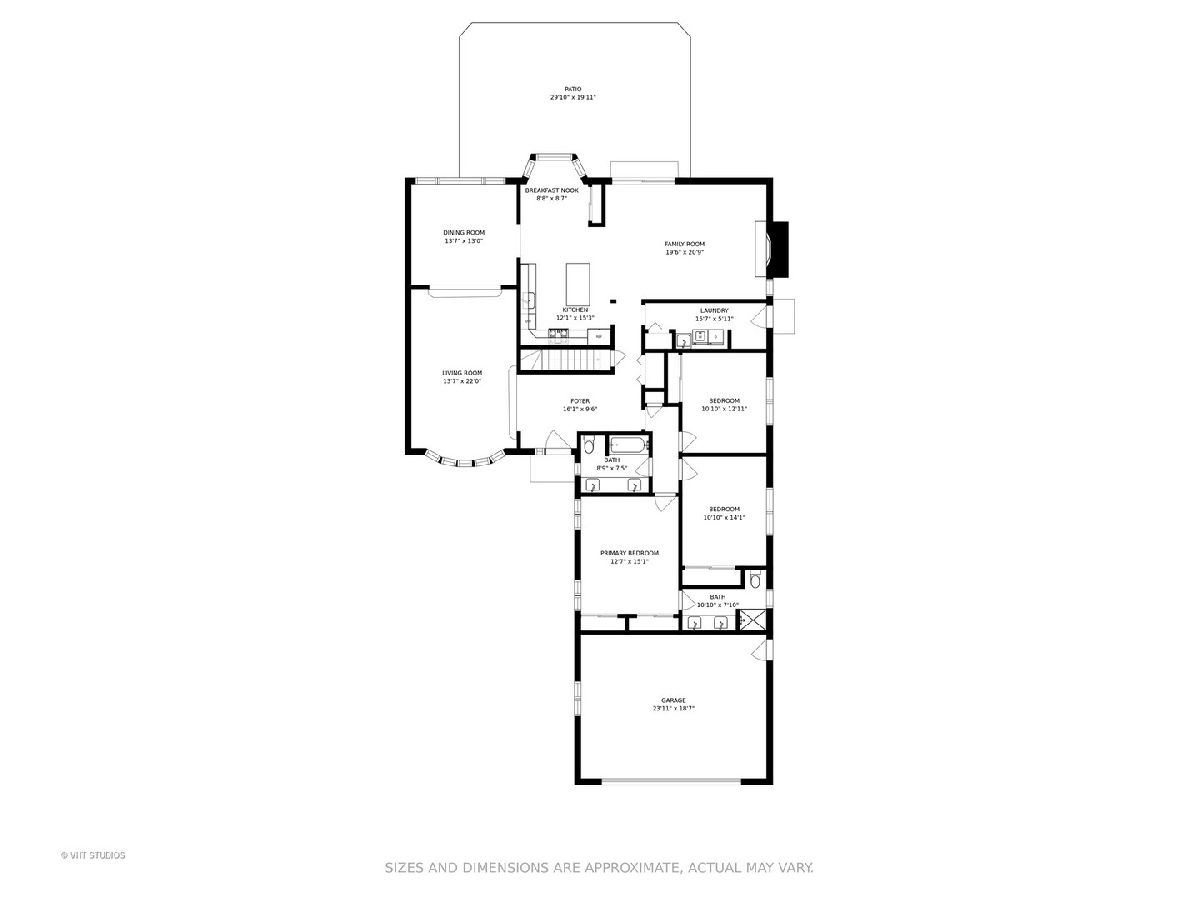
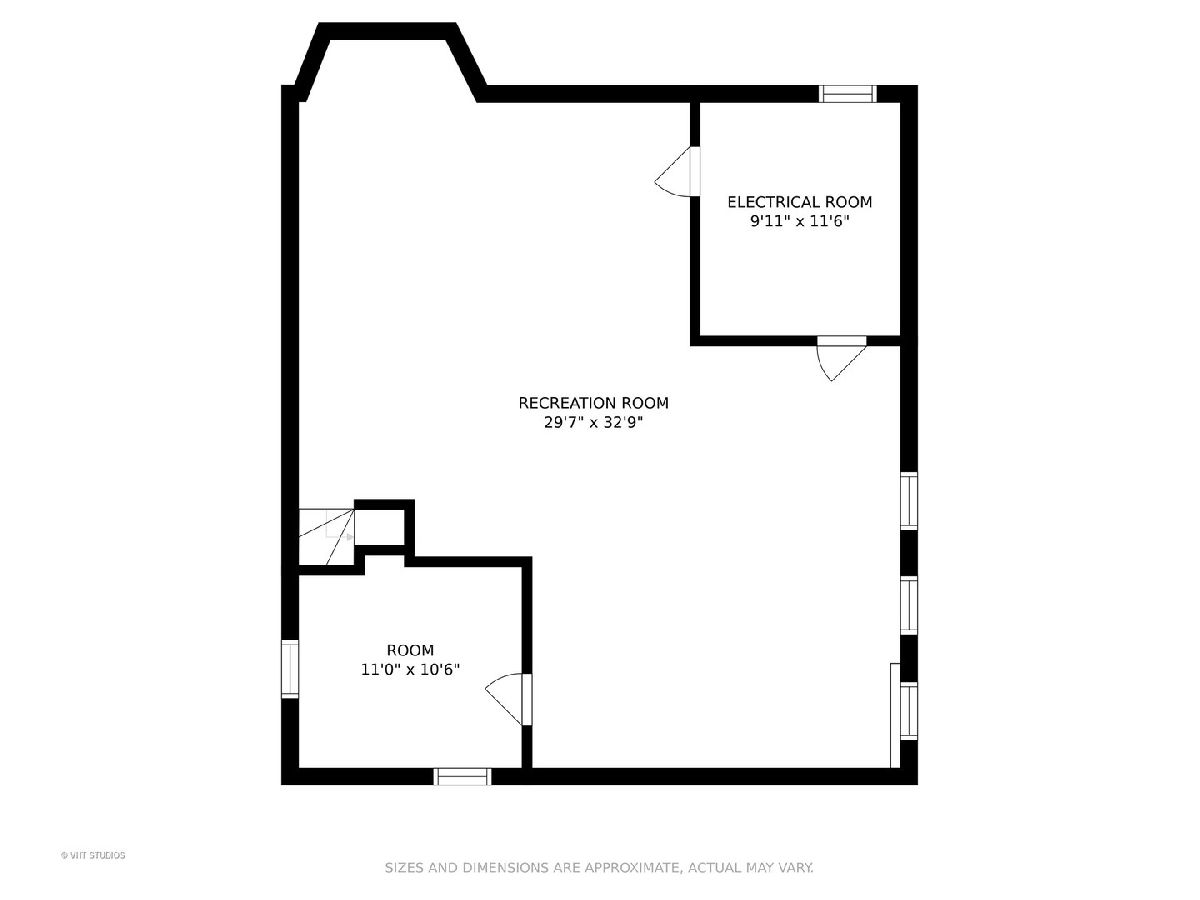
Room Specifics
Total Bedrooms: 3
Bedrooms Above Ground: 3
Bedrooms Below Ground: 0
Dimensions: —
Floor Type: Hardwood
Dimensions: —
Floor Type: Hardwood
Full Bathrooms: 2
Bathroom Amenities: —
Bathroom in Basement: 0
Rooms: Foyer,Breakfast Room
Basement Description: Finished,Crawl
Other Specifics
| 2 | |
| Concrete Perimeter | |
| Asphalt | |
| Patio | |
| Cul-De-Sac | |
| 71.8X106.1X115.21X136.9 | |
| — | |
| Full | |
| Vaulted/Cathedral Ceilings, Hardwood Floors, First Floor Bedroom, First Floor Laundry, First Floor Full Bath, Beamed Ceilings, Open Floorplan | |
| Range, Microwave, Dishwasher, Refrigerator, Washer, Dryer, Disposal, Stainless Steel Appliance(s) | |
| Not in DB | |
| Sidewalks, Street Lights, Street Paved | |
| — | |
| — | |
| Wood Burning |
Tax History
| Year | Property Taxes |
|---|---|
| 2021 | $14,450 |
| 2021 | $14,131 |
Contact Agent
Nearby Similar Homes
Nearby Sold Comparables
Contact Agent
Listing Provided By
Baird & Warner

