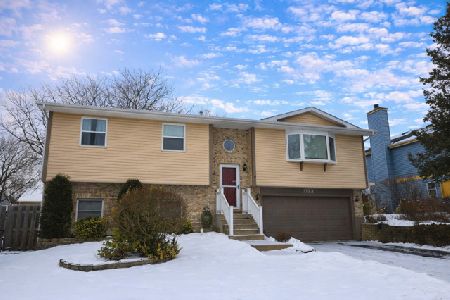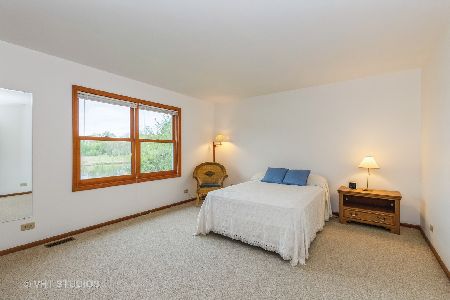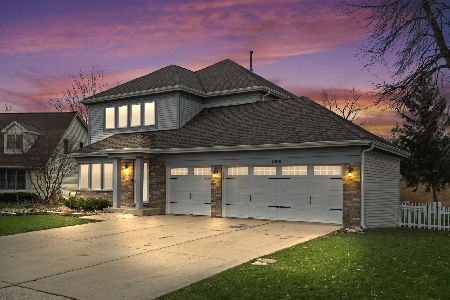1052 White Pine Drive, Antioch, Illinois 60002
$247,000
|
Sold
|
|
| Status: | Closed |
| Sqft: | 3,336 |
| Cost/Sqft: | $77 |
| Beds: | 4 |
| Baths: | 4 |
| Year Built: | 1989 |
| Property Taxes: | $8,107 |
| Days On Market: | 2914 |
| Lot Size: | 0,21 |
Description
PINE HILL LAKES BEAUTY TO ENJOY FOR YEARS TO COME! Enjoy the peaceful location with pond views and no neighbors behind. This lovely home greets you with a professional grade paver patio walkway to the large front porch at the front door. Stroll into the hardwood floored foyer as your eyes take you to the outside beauty of the treed backyard tranquility...Large Gourmet Kitchen combined with Warm Atmosphere Family Room and Fireplace. Enjoy the Spacious Master Suite with it's own den, fireplace, enormous walk in closet and bathroom! Large Deck for outdoor entertaining and to enjoy nature views! Screen Room perfect for an evening dinner, morning coffee, a gardener's or outdoor den retreat. Finished Rec Room and full bathroom in Basement with Windows and plenty of storage. Lots of windows provide for a very natural lit home! New Carpet entire home and Hardwoods newly refinished. Garage w/built in storage cabinets. Location and grounds equal one of the best!!
Property Specifics
| Single Family | |
| — | |
| Traditional | |
| 1989 | |
| Full,Walkout | |
| — | |
| No | |
| 0.21 |
| Lake | |
| Pine Hill Lakes | |
| 193 / Annual | |
| Insurance | |
| Public | |
| Public Sewer | |
| 09858641 | |
| 02094010500000 |
Nearby Schools
| NAME: | DISTRICT: | DISTANCE: | |
|---|---|---|---|
|
High School
Antioch Community High School |
117 | Not in DB | |
Property History
| DATE: | EVENT: | PRICE: | SOURCE: |
|---|---|---|---|
| 23 Mar, 2018 | Sold | $247,000 | MRED MLS |
| 19 Feb, 2018 | Under contract | $255,900 | MRED MLS |
| 15 Feb, 2018 | Listed for sale | $255,900 | MRED MLS |
Room Specifics
Total Bedrooms: 4
Bedrooms Above Ground: 4
Bedrooms Below Ground: 0
Dimensions: —
Floor Type: Carpet
Dimensions: —
Floor Type: Carpet
Dimensions: —
Floor Type: Carpet
Full Bathrooms: 4
Bathroom Amenities: Separate Shower,Double Sink,Garden Tub
Bathroom in Basement: 1
Rooms: Eating Area,Recreation Room,Foyer,Deck,Screened Porch
Basement Description: Finished,Exterior Access
Other Specifics
| 2 | |
| Concrete Perimeter | |
| Concrete | |
| Balcony, Deck, Porch, Porch Screened | |
| Nature Preserve Adjacent,Pond(s) | |
| 75X108X111X106 | |
| Full | |
| Full | |
| Bar-Wet, Hardwood Floors | |
| Range, Microwave, Dishwasher, Washer, Dryer | |
| Not in DB | |
| Park, Lake, Curbs, Street Lights, Street Paved | |
| — | |
| — | |
| Wood Burning, Attached Fireplace Doors/Screen, Gas Log |
Tax History
| Year | Property Taxes |
|---|---|
| 2018 | $8,107 |
Contact Agent
Nearby Similar Homes
Nearby Sold Comparables
Contact Agent
Listing Provided By
Baird & Warner






