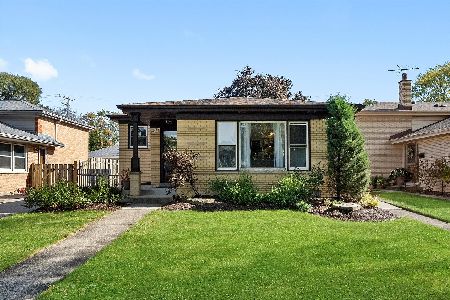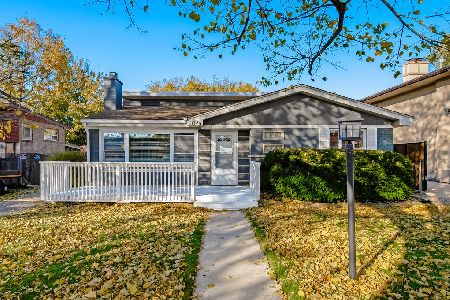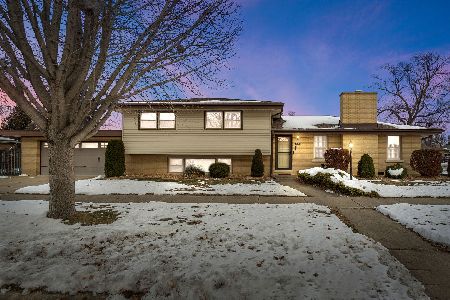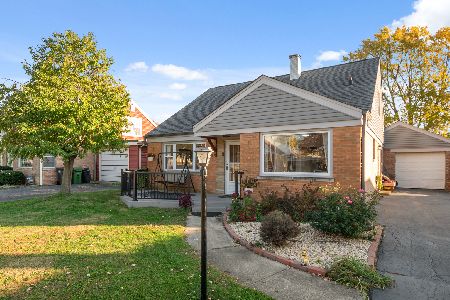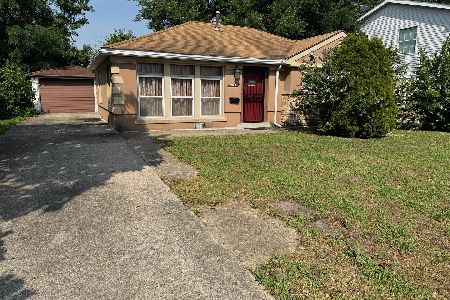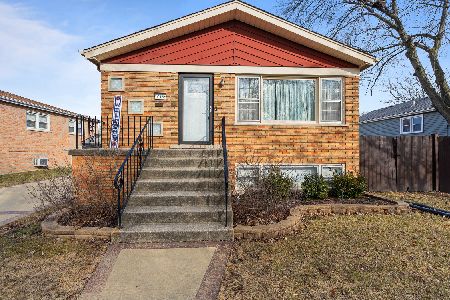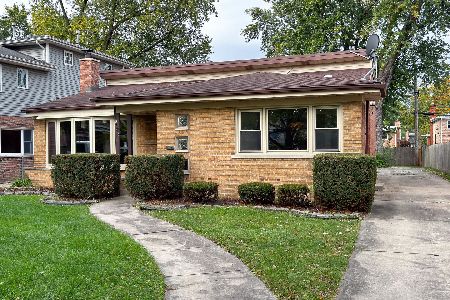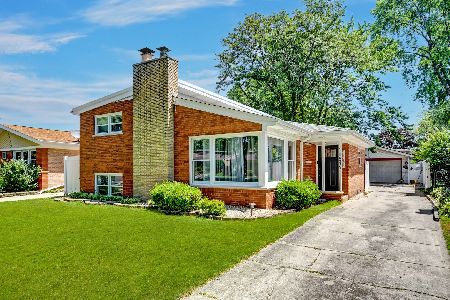10520 Keeler Avenue, Oak Lawn, Illinois 60453
$268,000
|
Sold
|
|
| Status: | Closed |
| Sqft: | 2,100 |
| Cost/Sqft: | $128 |
| Beds: | 4 |
| Baths: | 2 |
| Year Built: | 1958 |
| Property Taxes: | $0 |
| Days On Market: | 2101 |
| Lot Size: | 0,15 |
Description
Easy to show! Remarkably maintained home with many updated features including NEW FURNACE and Central AIR system. Come step inside this Incredibly Spacious Move-In Ready 4 Bed, 2 Bath Brick Split Level Home in the much sought after Kolmar School District. Open Concept Main Level features Updated Kitchen,Granite Counter tops, Large Bright Living Room, Hardwood Floors, total 5 ceiling fans, 2 skylights and Vaulted Ceilings. ADDING TO THE HOME'S DESIRABILITY is the OVERSIZED FAMILY ROOM that includes a Gorgeous Brick Ventless Gas Fireplace..remote/thermostat controlled - Perfect for FAMILY ENTERTAINING! Both Bathrooms were tastefully remodeled. Lower Level has a Large 4th Bedroom, Laundry Room, Updated Full Bath and Bonus Room/Office/Playroom! Whole House Fan. 2 Newer Sump Pumps. New Plumbing/Electric in Kitchen/Bathrooms. New Outside Electric Outlets.Fenced-in Backyard,Maintenance Free Storage Shed, Veg & Raspberry Garden,Decks and Pergola with electrical outlet. Front Patio to enjoy a morning coffee! New front shingled roof plus a modified rolled rubber roof with reflective coating over most of the house. Tons of add'l storage in Attic and Crawl. DON'T DELAY, SCHEDULE YOUR SHOWING TODAY!!!
Property Specifics
| Single Family | |
| — | |
| — | |
| 1958 | |
| Partial | |
| — | |
| No | |
| 0.15 |
| Cook | |
| — | |
| 0 / Not Applicable | |
| None | |
| Lake Michigan | |
| Public Sewer | |
| 10690788 | |
| 24152190180000 |
Property History
| DATE: | EVENT: | PRICE: | SOURCE: |
|---|---|---|---|
| 23 Jul, 2020 | Sold | $268,000 | MRED MLS |
| 26 May, 2020 | Under contract | $268,000 | MRED MLS |
| 15 Apr, 2020 | Listed for sale | $268,000 | MRED MLS |
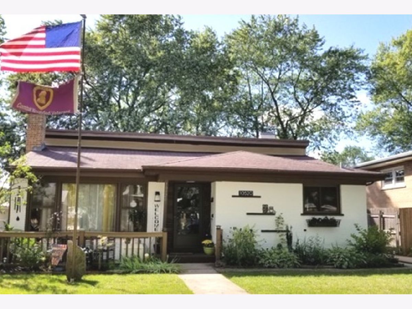
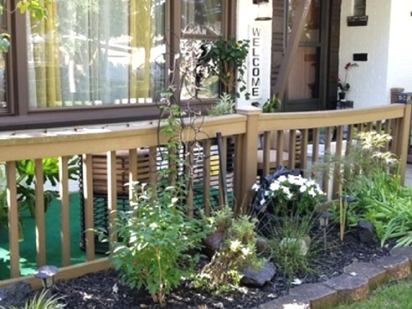
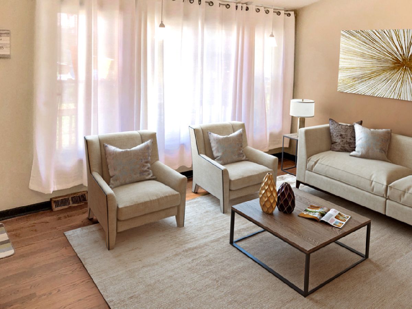
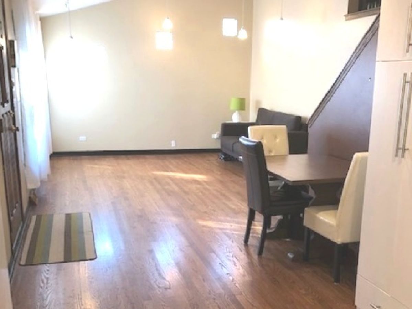
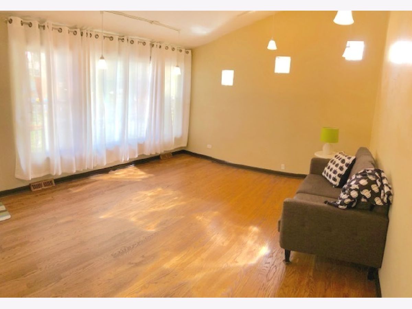
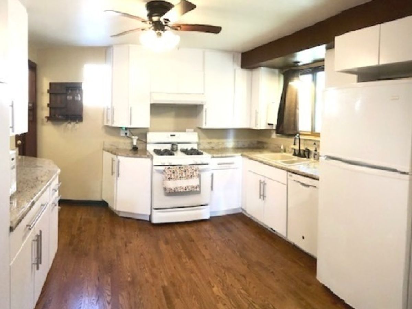
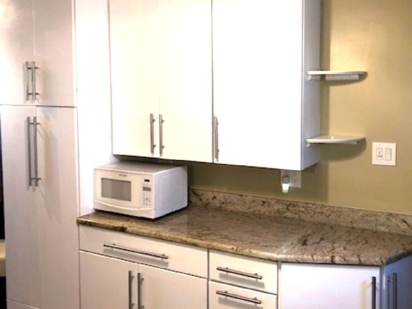
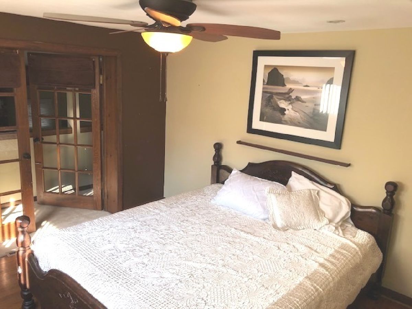
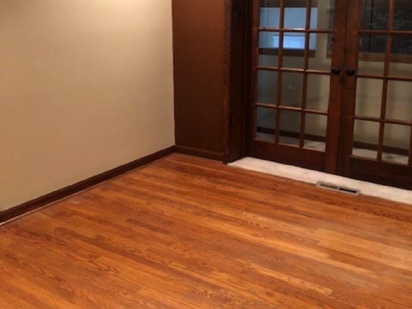
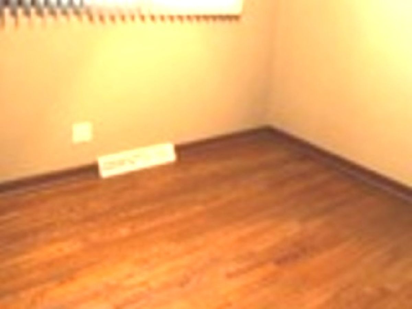
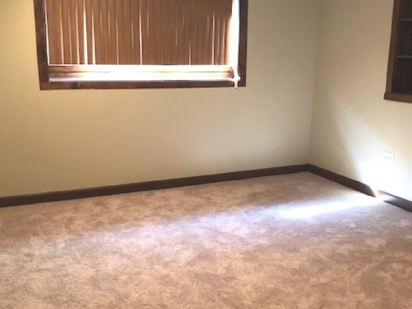
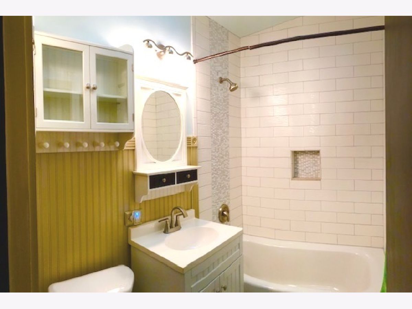
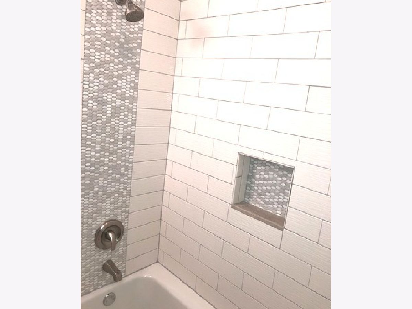
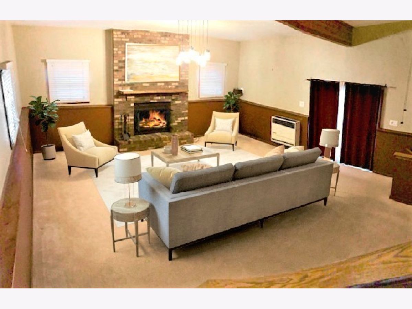
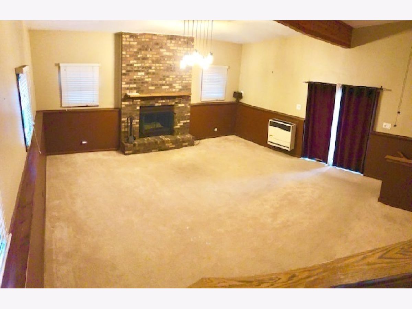
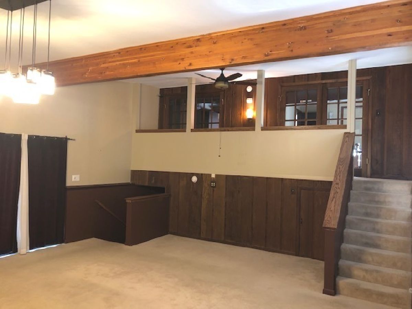
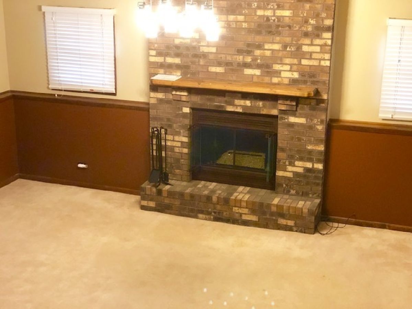
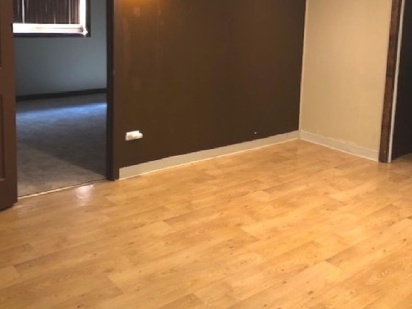
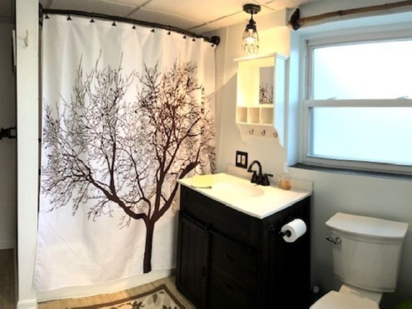
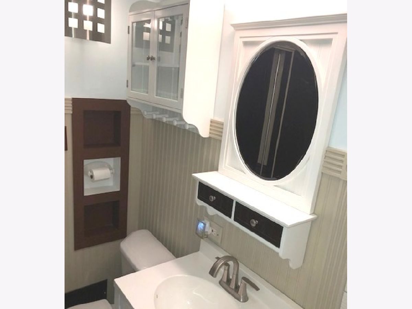
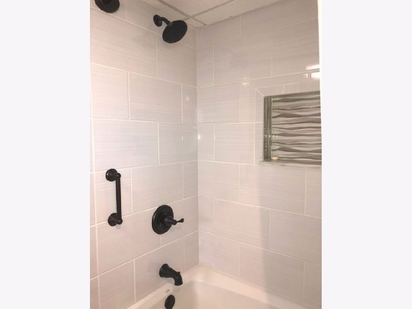
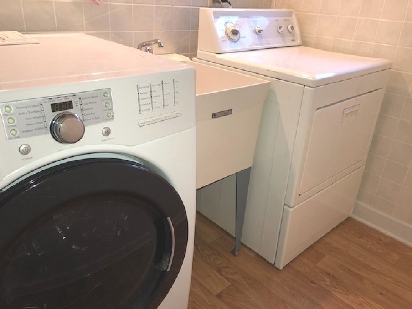
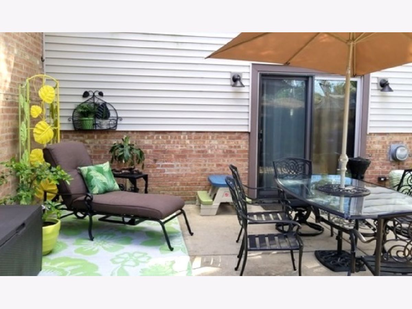
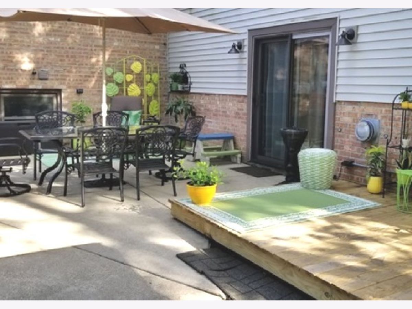
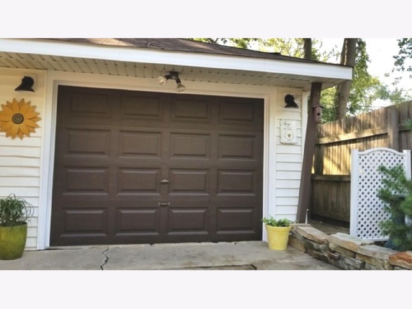
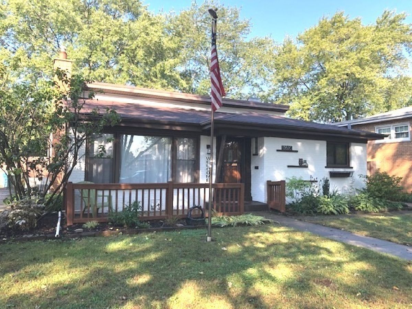
Room Specifics
Total Bedrooms: 4
Bedrooms Above Ground: 4
Bedrooms Below Ground: 0
Dimensions: —
Floor Type: Hardwood
Dimensions: —
Floor Type: Hardwood
Dimensions: —
Floor Type: Carpet
Full Bathrooms: 2
Bathroom Amenities: Soaking Tub
Bathroom in Basement: 1
Rooms: Recreation Room
Basement Description: Finished,Crawl
Other Specifics
| 1.5 | |
| Concrete Perimeter | |
| Concrete | |
| Deck, Patio | |
| Fenced Yard | |
| 50X132 | |
| — | |
| None | |
| Vaulted/Cathedral Ceilings, Skylight(s), Hardwood Floors | |
| — | |
| Not in DB | |
| Park, Pool, Curbs, Sidewalks, Street Lights, Street Paved | |
| — | |
| — | |
| — |
Tax History
| Year | Property Taxes |
|---|
Contact Agent
Nearby Similar Homes
Nearby Sold Comparables
Contact Agent
Listing Provided By
Chicagoland Brokers, Inc

