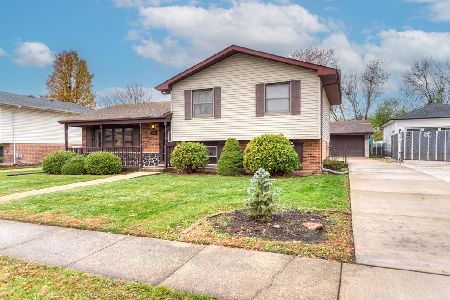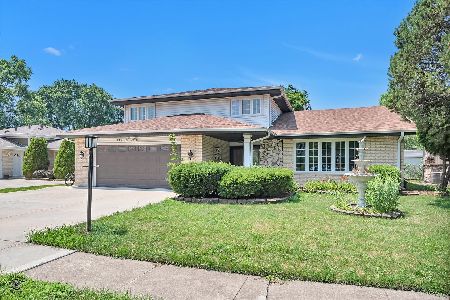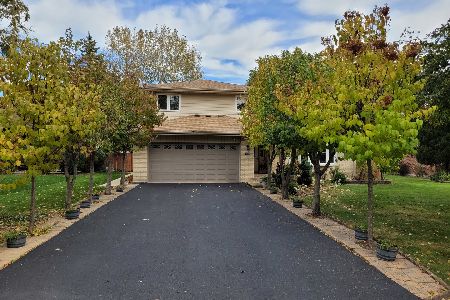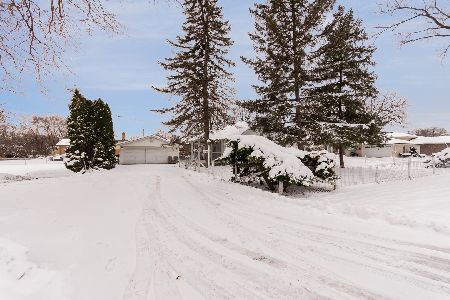10521 Aspen Drive, Palos Hills, Illinois 60465
$272,500
|
Sold
|
|
| Status: | Closed |
| Sqft: | 1,644 |
| Cost/Sqft: | $166 |
| Beds: | 3 |
| Baths: | 2 |
| Year Built: | 1971 |
| Property Taxes: | $3,933 |
| Days On Market: | 2264 |
| Lot Size: | 0,19 |
Description
This beautiful and spacious 3-bedroom, 2-bath split-level is just waiting for you! Spacious living/dining room combo, eat-in kitchen with stainless steel appliances and Corian counter, family room with wood-burning fireplace, newly-refinished hardwood flooring in all the bedroom as well as the stairs to the upper level, a bar with Corian counter, and a whole house fan. One of the bathrooms has a skylight. Outside, there's a huge, 24X24 multi-tiered deck that's been recently painted, wraparound pavers, privacy fence, professional landscaping, two-car attached garage with new garage doors and private entry, and a brick paver driveway (6 years old). Located in the highly-rated 230 High School District. Home warranty included. Don't wait on this one!
Property Specifics
| Single Family | |
| — | |
| — | |
| 1971 | |
| None | |
| — | |
| No | |
| 0.19 |
| Cook | |
| — | |
| — / Not Applicable | |
| None | |
| Lake Michigan | |
| Public Sewer | |
| 10542573 | |
| 23141050100000 |
Property History
| DATE: | EVENT: | PRICE: | SOURCE: |
|---|---|---|---|
| 7 Nov, 2019 | Sold | $272,500 | MRED MLS |
| 18 Oct, 2019 | Under contract | $272,500 | MRED MLS |
| 8 Oct, 2019 | Listed for sale | $272,500 | MRED MLS |
Room Specifics
Total Bedrooms: 3
Bedrooms Above Ground: 3
Bedrooms Below Ground: 0
Dimensions: —
Floor Type: Hardwood
Dimensions: —
Floor Type: Hardwood
Full Bathrooms: 2
Bathroom Amenities: —
Bathroom in Basement: 0
Rooms: Deck
Basement Description: None
Other Specifics
| 2 | |
| — | |
| — | |
| — | |
| — | |
| 77X135X48X131 | |
| — | |
| — | |
| — | |
| Range, Refrigerator, Washer, Dryer, Stainless Steel Appliance(s) | |
| Not in DB | |
| — | |
| — | |
| — | |
| — |
Tax History
| Year | Property Taxes |
|---|---|
| 2019 | $3,933 |
Contact Agent
Nearby Similar Homes
Nearby Sold Comparables
Contact Agent
Listing Provided By
R M Post Realtors








