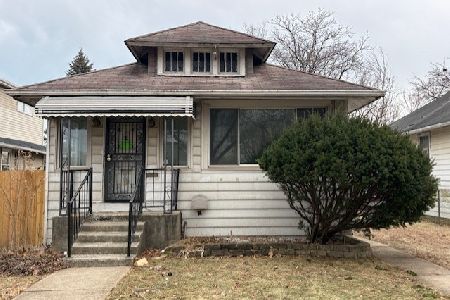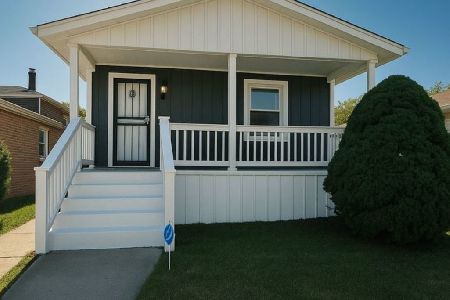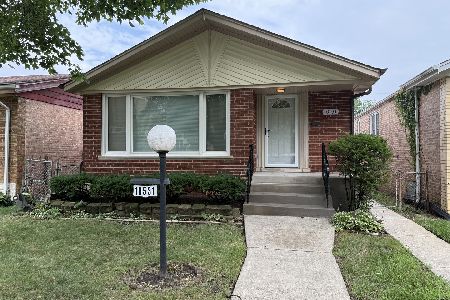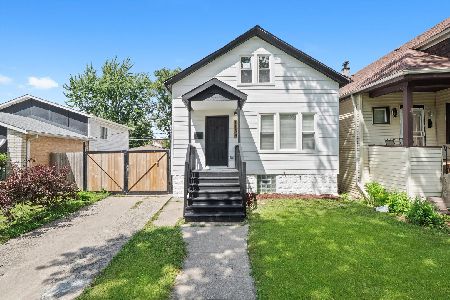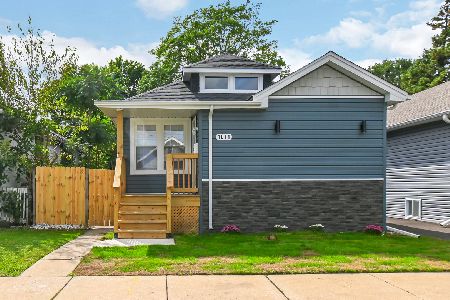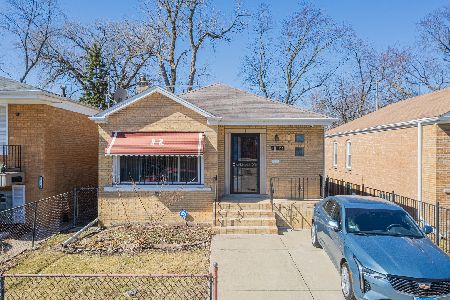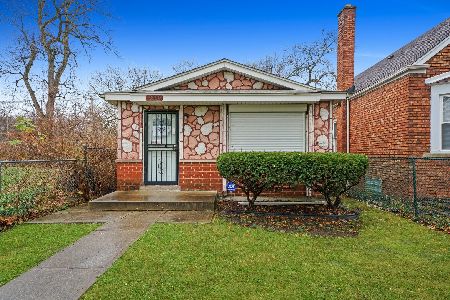10528 Aberdeen Street, Washington Heights, Chicago, Illinois 60643
$170,000
|
Sold
|
|
| Status: | Closed |
| Sqft: | 1,800 |
| Cost/Sqft: | $94 |
| Beds: | 3 |
| Baths: | 2 |
| Year Built: | 1976 |
| Property Taxes: | $1,719 |
| Days On Market: | 2173 |
| Lot Size: | 0,07 |
Description
Solid brick newly rehabbed bi-level with modern open floor plan, large rooms and good quality of finishes throughout! * Interior features over-sized custom trims, crown molding, great kitchen with granite counters and marble back-splash, ceramic stand-up shower and more! * House sits on a nice block, has a nice back yard and is located close to schools, major highways and shopping centers!!!
Property Specifics
| Single Family | |
| — | |
| Bi-Level | |
| 1976 | |
| Full,English | |
| — | |
| No | |
| 0.07 |
| Cook | |
| — | |
| — / Not Applicable | |
| None | |
| Lake Michigan,Public | |
| Public Sewer | |
| 10669508 | |
| 25172170220000 |
Property History
| DATE: | EVENT: | PRICE: | SOURCE: |
|---|---|---|---|
| 31 Jul, 2020 | Sold | $170,000 | MRED MLS |
| 15 Jun, 2020 | Under contract | $170,000 | MRED MLS |
| — | Last price change | $169,900 | MRED MLS |
| 17 Mar, 2020 | Listed for sale | $179,900 | MRED MLS |
| 18 Feb, 2026 | Sold | $223,000 | MRED MLS |
| 20 Jan, 2026 | Under contract | $199,900 | MRED MLS |
| 12 Jan, 2026 | Listed for sale | $199,900 | MRED MLS |
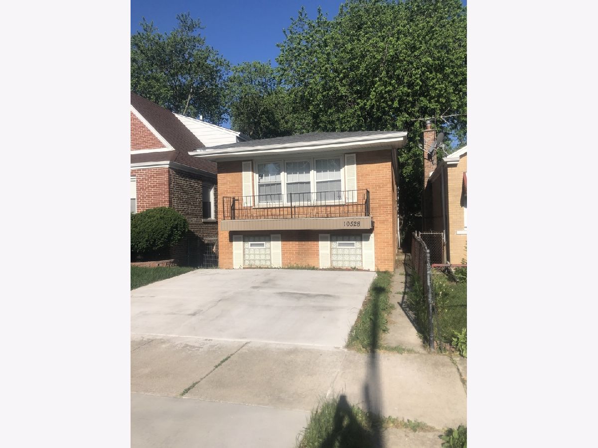
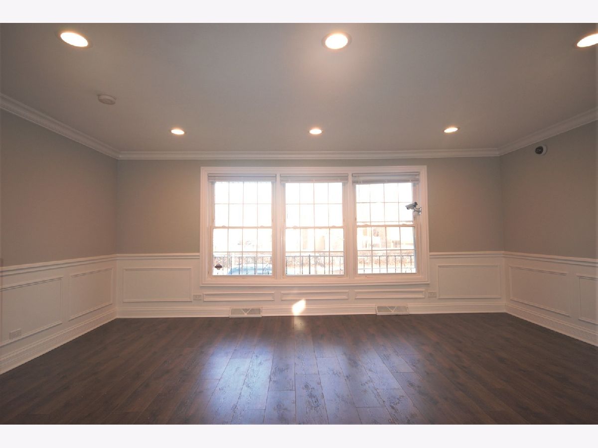
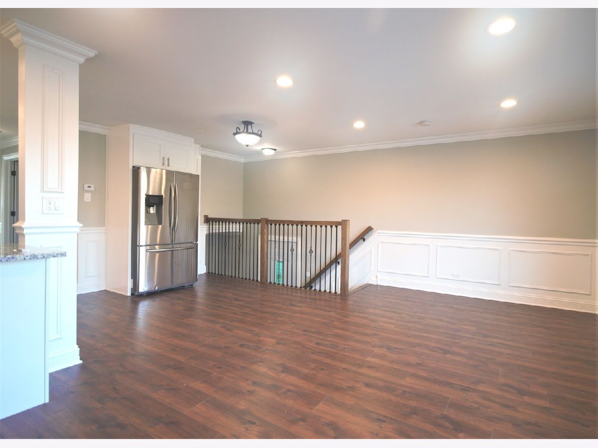
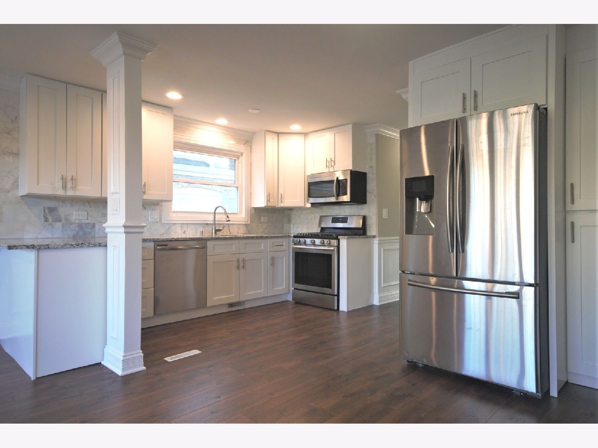
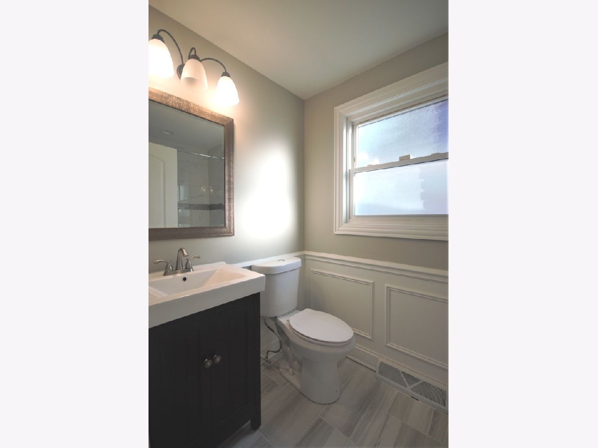
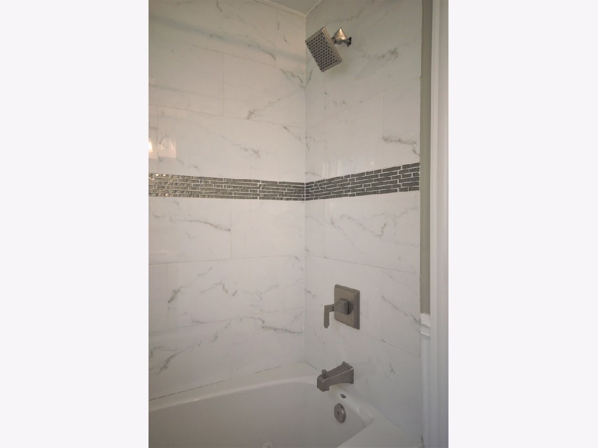
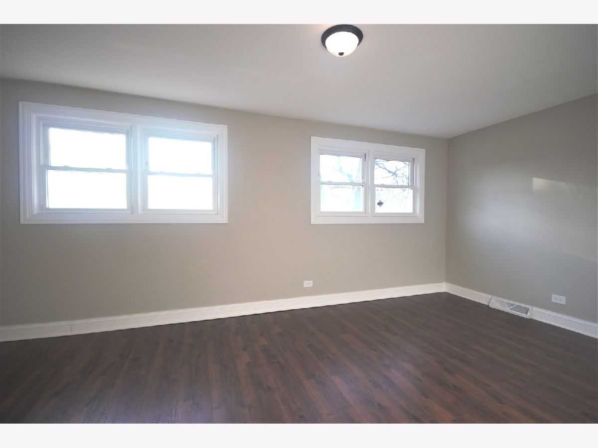
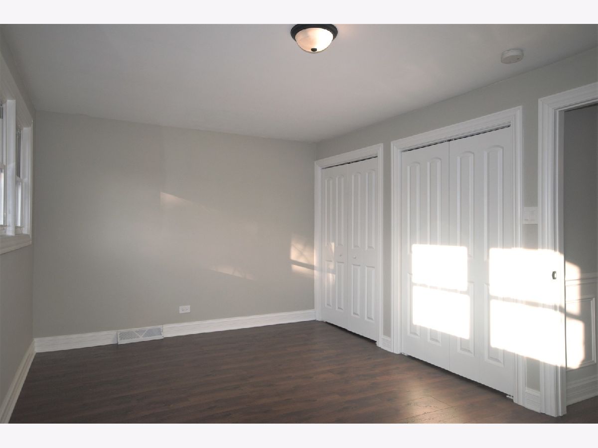
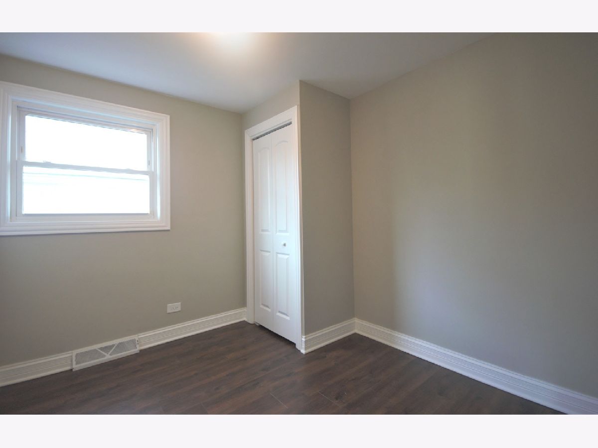
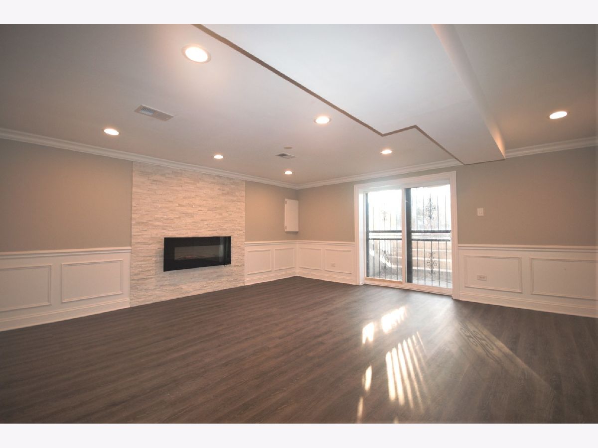
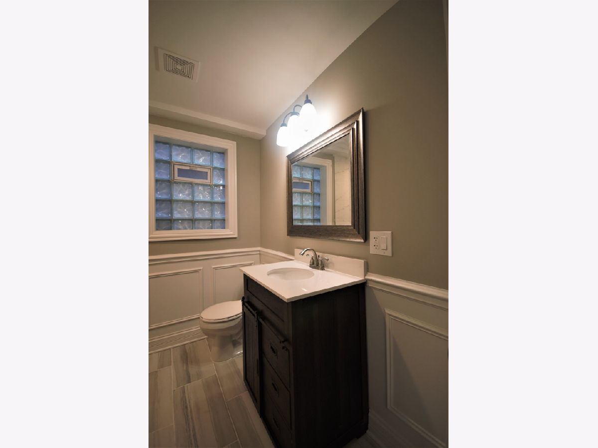
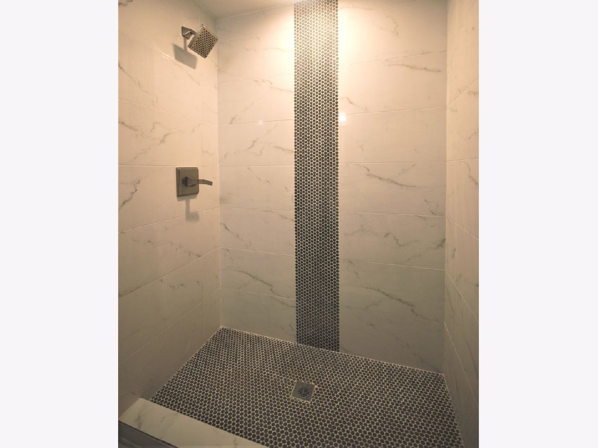
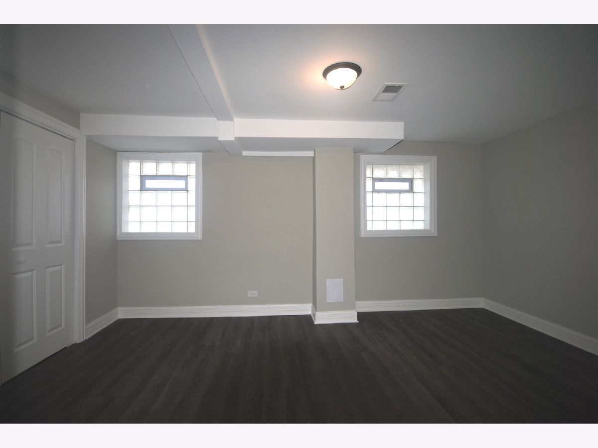
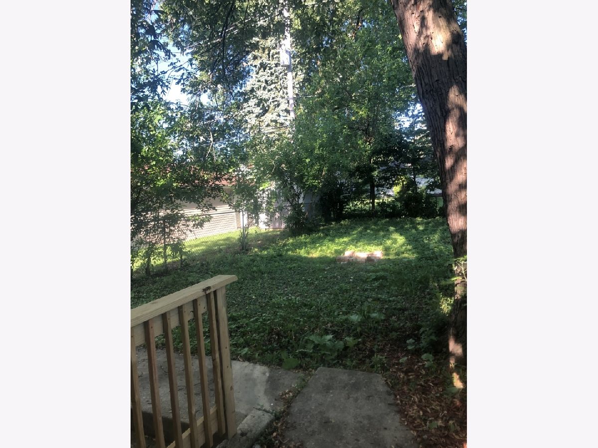
Room Specifics
Total Bedrooms: 3
Bedrooms Above Ground: 3
Bedrooms Below Ground: 0
Dimensions: —
Floor Type: Wood Laminate
Dimensions: —
Floor Type: Wood Laminate
Full Bathrooms: 2
Bathroom Amenities: —
Bathroom in Basement: 1
Rooms: No additional rooms
Basement Description: Finished
Other Specifics
| — | |
| Concrete Perimeter | |
| Concrete | |
| — | |
| — | |
| 25X 125 | |
| Unfinished | |
| None | |
| Wood Laminate Floors | |
| Double Oven, Range, Microwave, Dishwasher, Stainless Steel Appliance(s) | |
| Not in DB | |
| Sidewalks, Street Lights, Street Paved | |
| — | |
| — | |
| Electric |
Tax History
| Year | Property Taxes |
|---|---|
| 2020 | $1,719 |
| 2026 | $2,009 |
Contact Agent
Nearby Similar Homes
Nearby Sold Comparables
Contact Agent
Listing Provided By
RE/MAX 10

