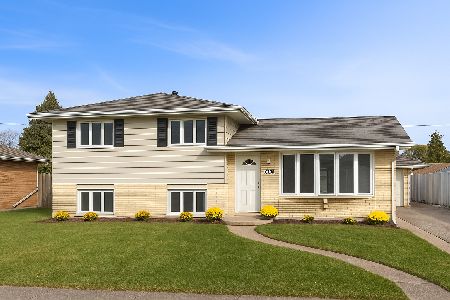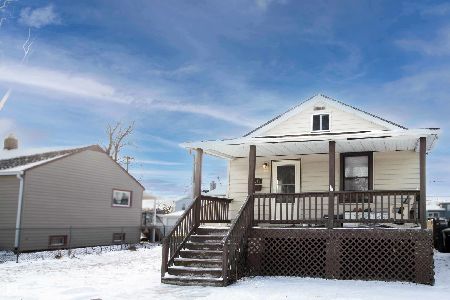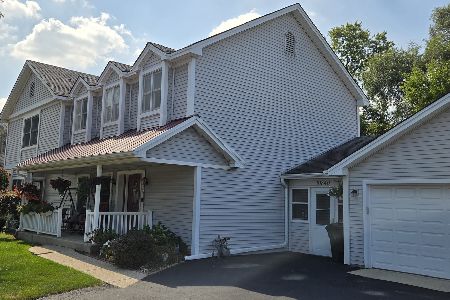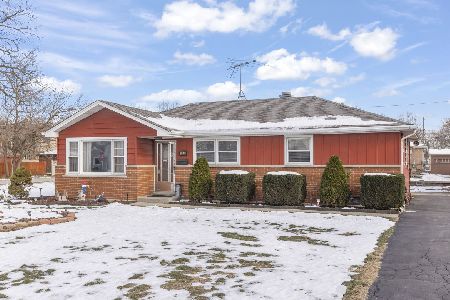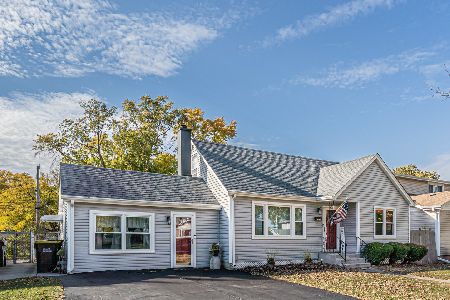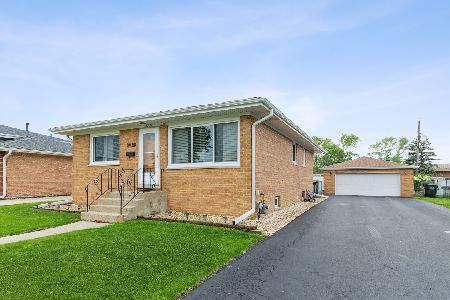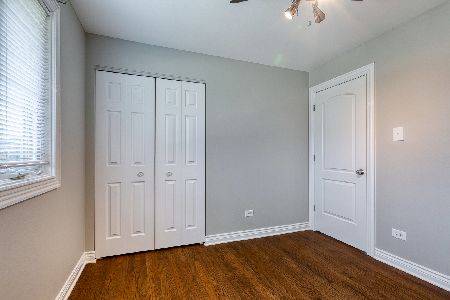10528 Sycamore Drive, Chicago Ridge, Illinois 60415
$250,000
|
Sold
|
|
| Status: | Closed |
| Sqft: | 1,013 |
| Cost/Sqft: | $247 |
| Beds: | 3 |
| Baths: | 2 |
| Year Built: | 1965 |
| Property Taxes: | $3,725 |
| Days On Market: | 1975 |
| Lot Size: | 0,17 |
Description
Pride of Ownership shows through out this well cared for and recently updated 3 bedroom 2 full bath home. From the Architectual Shingles on the Home and Garage were completed July 2019, Vinyl Maintenance Free Thermopane windows, Redone Kitchen with Silesstone conuter top, 42" raised Oak Panel doors, 6 can lights, custom Hard wood Kitchen Floor and real hardwood floors through out on the Main and Upper Levels. There are also ceiling fans in all three bedrooms. The Hall Bathroom tub Ceramic Tile and Glass block window was redone August 2020. The 6' wide patio door has a roll-up Security guard. The 21' Above Ground pool will allow you to refresh and then enjoy the 15' x 16' deck adjoined to the pool or enjoy some snacks at the 12'x 9' The 26'x23' Garage is a true 2 1/2 garage with a 7' overhead door that is 18' wide. A Move-in home.
Property Specifics
| Single Family | |
| — | |
| Tri-Level | |
| 1965 | |
| Partial | |
| ESPIRIT' | |
| No | |
| 0.17 |
| Cook | |
| — | |
| — / Not Applicable | |
| None | |
| Lake Michigan,Public | |
| Public Sewer | |
| 10840087 | |
| 24182160270000 |
Nearby Schools
| NAME: | DISTRICT: | DISTANCE: | |
|---|---|---|---|
|
Grade School
Ridge Central Elementary School |
127.5 | — | |
|
Middle School
Elden D Finley Junior High Schoo |
127.5 | Not in DB | |
|
High School
H L Richards High School (campus |
218 | Not in DB | |
Property History
| DATE: | EVENT: | PRICE: | SOURCE: |
|---|---|---|---|
| 22 Oct, 2020 | Sold | $250,000 | MRED MLS |
| 4 Sep, 2020 | Under contract | $250,000 | MRED MLS |
| 30 Aug, 2020 | Listed for sale | $250,000 | MRED MLS |

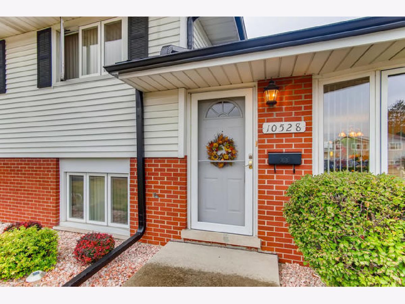
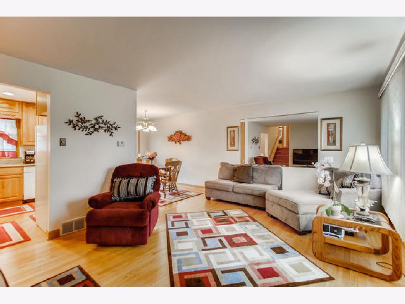
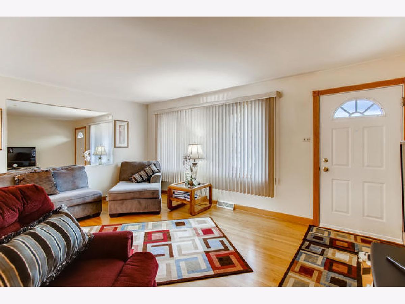
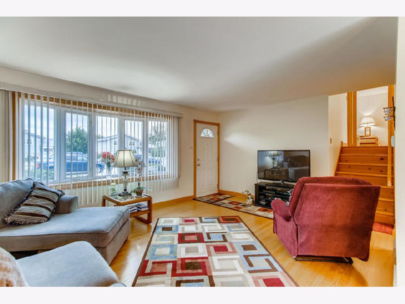
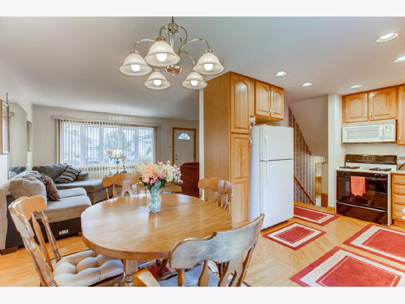
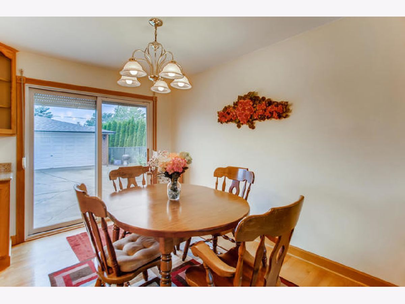
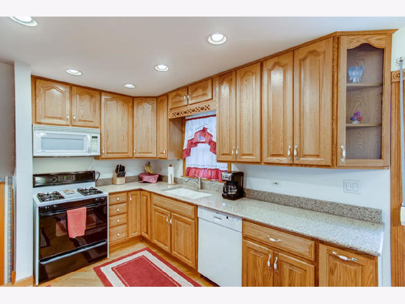
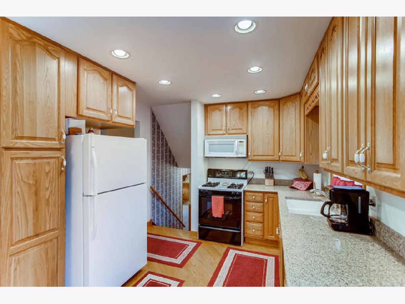
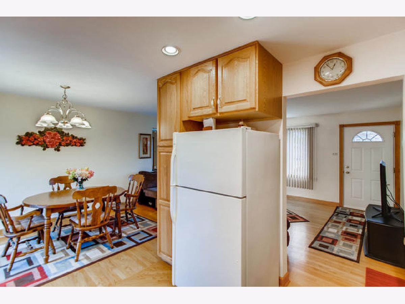
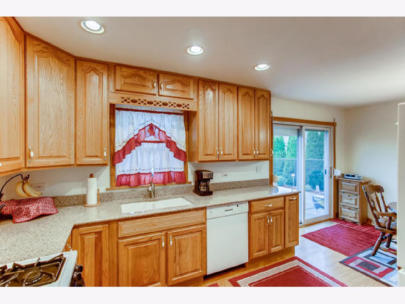
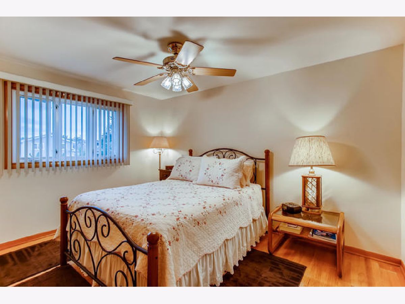
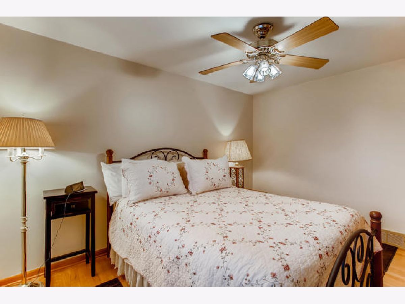
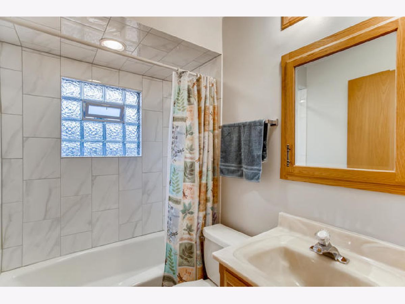
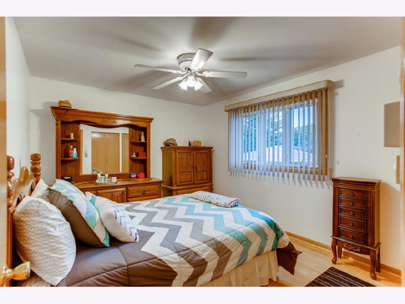
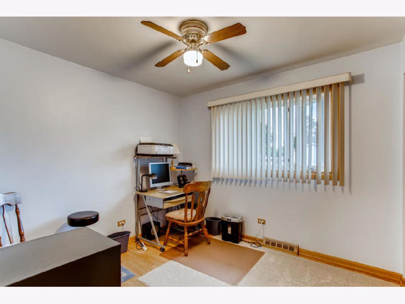
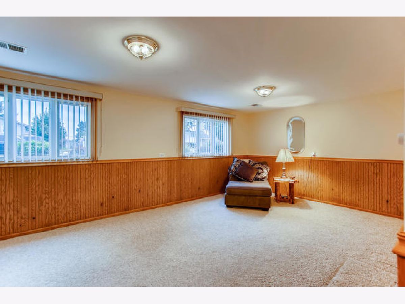
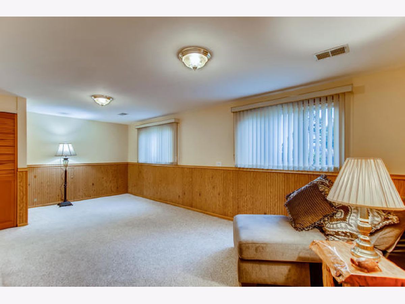
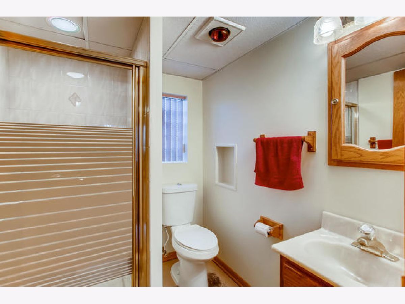
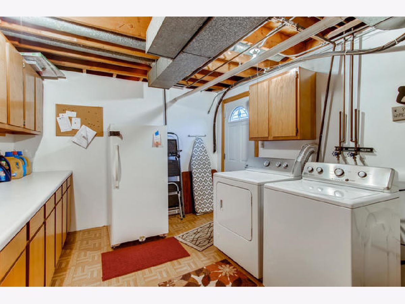
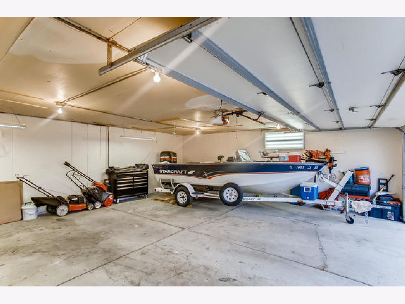
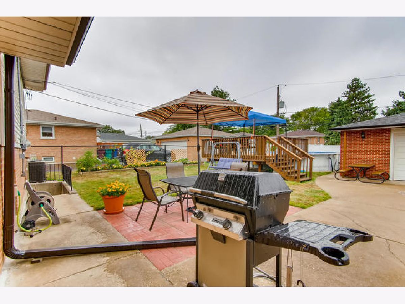
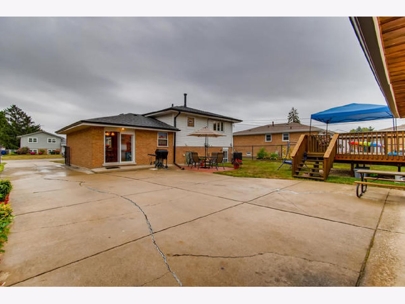
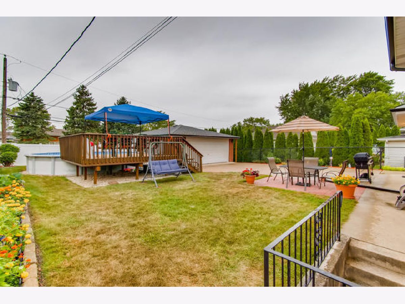
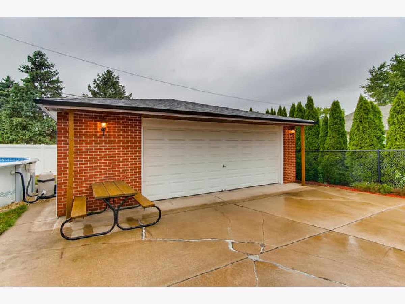
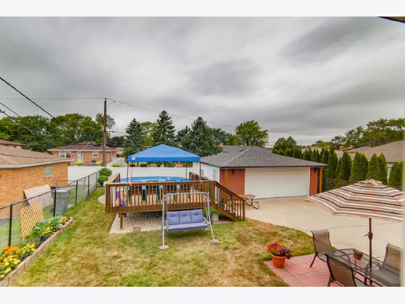
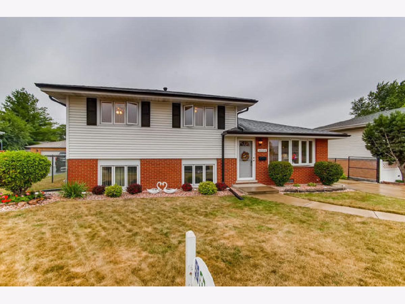
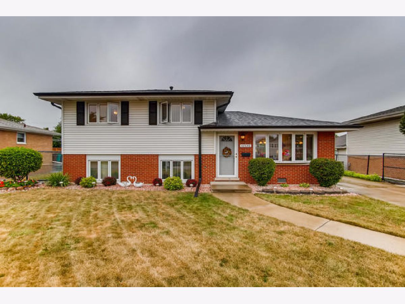
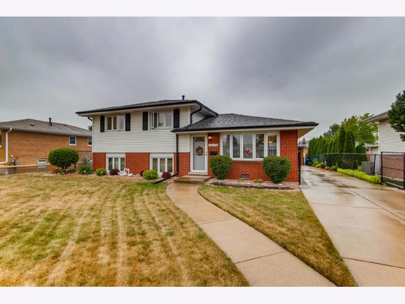
Room Specifics
Total Bedrooms: 3
Bedrooms Above Ground: 3
Bedrooms Below Ground: 0
Dimensions: —
Floor Type: Hardwood
Dimensions: —
Floor Type: Carpet
Full Bathrooms: 2
Bathroom Amenities: —
Bathroom in Basement: 1
Rooms: No additional rooms
Basement Description: Finished
Other Specifics
| 2 | |
| Concrete Perimeter | |
| Concrete | |
| Deck, Above Ground Pool, Storms/Screens | |
| Fenced Yard,Landscaped | |
| 60 X 125 | |
| Unfinished | |
| None | |
| Hardwood Floors | |
| Range, Microwave, Dishwasher, Refrigerator, Washer, Dryer | |
| Not in DB | |
| Park, Curbs, Sidewalks, Street Lights, Street Paved | |
| — | |
| — | |
| — |
Tax History
| Year | Property Taxes |
|---|---|
| 2020 | $3,725 |
Contact Agent
Nearby Similar Homes
Nearby Sold Comparables
Contact Agent
Listing Provided By
Ravinia Realty & Mgmt LLC

