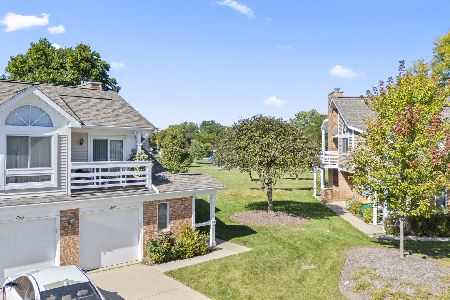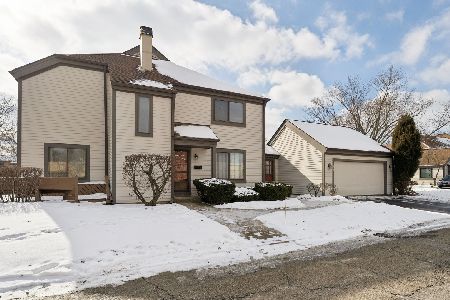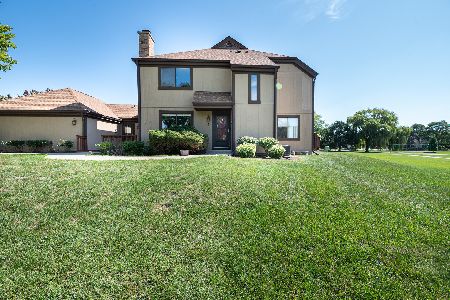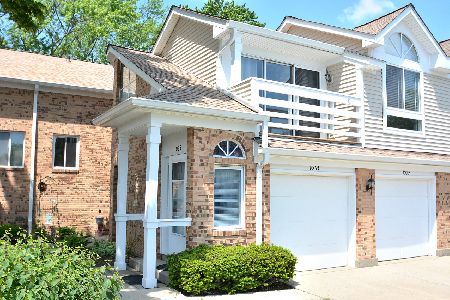1053 Courtland Drive, Buffalo Grove, Illinois 60089
$219,500
|
Sold
|
|
| Status: | Closed |
| Sqft: | 0 |
| Cost/Sqft: | — |
| Beds: | 2 |
| Baths: | 2 |
| Year Built: | 1987 |
| Property Taxes: | $4,518 |
| Days On Market: | 6904 |
| Lot Size: | 0,00 |
Description
Most Dramatic Home in Spoerlein Farms!! Special features and updates include: 3 balconies! Vauted Cielings! Lovely Entry way! Updated appliances! Newer carpeting and hardwood flooring! Fireplace! Built in Oak Mantel in Dining room! Remodeled bath w/ Pedastal sink! Newer Roof and Garage! 6 Panel Doors! Upgrades w/ electricals! Great location-close to shopping and transportation!
Property Specifics
| Condos/Townhomes | |
| — | |
| — | |
| 1987 | |
| None | |
| FARMINGTON | |
| No | |
| — |
| Lake | |
| Spoerlein Farm | |
| 187 / — | |
| Water,Insurance,Exterior Maintenance,Lawn Care,Scavenger,Snow Removal | |
| Lake Michigan | |
| Public Sewer | |
| 06468028 | |
| 15293011490000 |
Nearby Schools
| NAME: | DISTRICT: | DISTANCE: | |
|---|---|---|---|
|
Grade School
Prairie Elementary School |
96 | — | |
|
Middle School
Twin Groves Middle School |
96 | Not in DB | |
|
High School
Adlai E Stevenson High School |
125 | Not in DB | |
Property History
| DATE: | EVENT: | PRICE: | SOURCE: |
|---|---|---|---|
| 20 Sep, 2007 | Sold | $219,500 | MRED MLS |
| 17 Jul, 2007 | Under contract | $223,500 | MRED MLS |
| — | Last price change | $228,500 | MRED MLS |
| 6 Apr, 2007 | Listed for sale | $228,500 | MRED MLS |
| 7 Dec, 2012 | Sold | $115,000 | MRED MLS |
| 4 Aug, 2012 | Under contract | $115,000 | MRED MLS |
| — | Last price change | $95,000 | MRED MLS |
| 16 Nov, 2011 | Listed for sale | $119,000 | MRED MLS |
| 4 Oct, 2013 | Sold | $154,100 | MRED MLS |
| 11 Aug, 2013 | Under contract | $155,000 | MRED MLS |
| 29 Jul, 2013 | Listed for sale | $155,000 | MRED MLS |
Room Specifics
Total Bedrooms: 2
Bedrooms Above Ground: 2
Bedrooms Below Ground: 0
Dimensions: —
Floor Type: Carpet
Full Bathrooms: 2
Bathroom Amenities: —
Bathroom in Basement: 0
Rooms: Utility Room-2nd Floor
Basement Description: Slab
Other Specifics
| 1 | |
| Concrete Perimeter | |
| Concrete | |
| Balcony, End Unit | |
| Common Grounds,Park Adjacent | |
| INTEGRAL | |
| — | |
| Full | |
| Vaulted/Cathedral Ceilings, Laundry Hook-Up in Unit | |
| Range, Dishwasher, Refrigerator, Washer, Dryer, Disposal | |
| Not in DB | |
| — | |
| — | |
| — | |
| Gas Starter |
Tax History
| Year | Property Taxes |
|---|---|
| 2007 | $4,518 |
| 2012 | $4,847 |
| 2013 | $5,180 |
Contact Agent
Nearby Similar Homes
Nearby Sold Comparables
Contact Agent
Listing Provided By
RE/MAX Suburban








