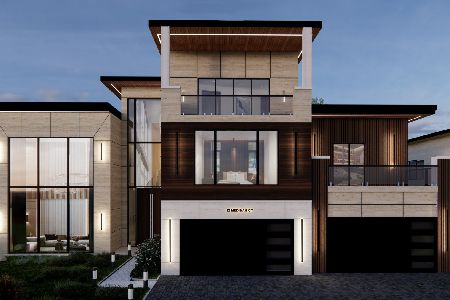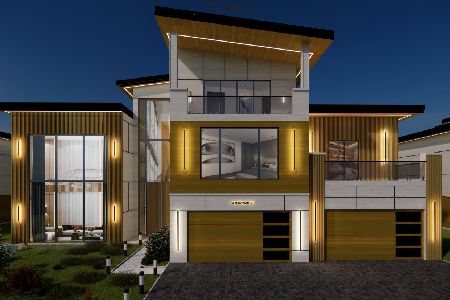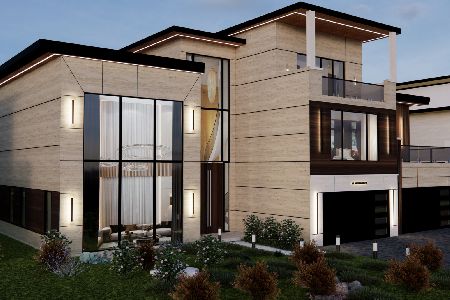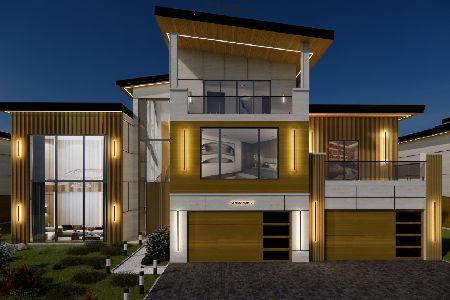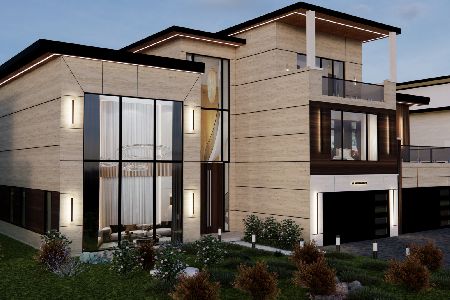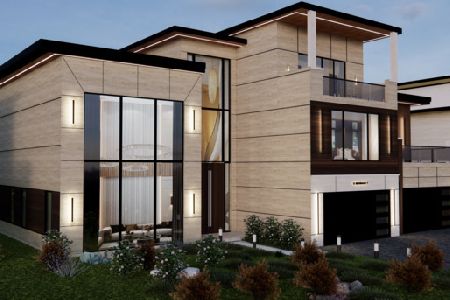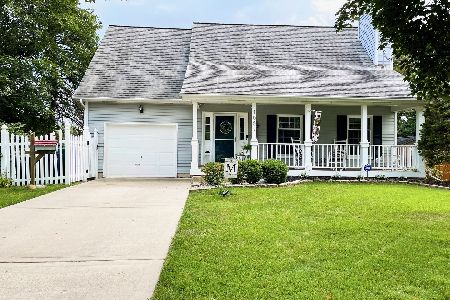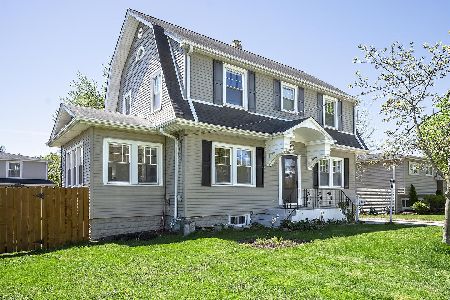1053 Emerson Avenue, Lombard, Illinois 60148
$402,000
|
Sold
|
|
| Status: | Closed |
| Sqft: | 1,505 |
| Cost/Sqft: | $262 |
| Beds: | 2 |
| Baths: | 3 |
| Year Built: | 1992 |
| Property Taxes: | $7,007 |
| Days On Market: | 635 |
| Lot Size: | 0,18 |
Description
This beautiful home welcomes you with an inviting covered front porch that is perfect for summer evenings. Open concept living flows perfectly throughout the main level with hardwood floors, recessed lighting, and neutral paint tones that give this home an airy and light feel. The spacious living room features a gas log fireplace (2021). The island kitchen offers ample cabinetry/pantry space, granite countertops, and stainless steel appliances including a SMART see through French Door refrigerator (2023). Spend your weekends hosting in a sunny and bright dining room with a bay window that flows out to the newly resurfaced pool deck (2023) and an automatic awning. The pool features a new gas pool heater, new pump, and new filter equipment (2022). Backyard offers great space with a shed for additional storage space. Upper level has 2 bedrooms with walk-in closets and a full tub bathroom. Lower level has the 3rd bedroom (currently used as a family/playroom) and a full bathroom with a standup shower. The utility room doubles as a laundry room with additional storage in the crawl space. Bathrooms on all floor levels, including a 1st floor powder room. Over 1,500 sq ft (1st and second floors) plus partially finished basement. This home has had many updates in the past few years: New washer and dryer (2021), full house ADT security upgrade, whole home humidifier (2021), new garage door (2022), replaced toilets (2023), lots of cosmetic updates including a new foyer chandelier in 2024. Great location with easy access to Illinois Prairie path (just 2 blocks away), near Metra stops, and in Ardmore school attendance zone. Downtown Lombard offers many dining, entertainment, retail and service shops.
Property Specifics
| Single Family | |
| — | |
| — | |
| 1992 | |
| — | |
| — | |
| No | |
| 0.18 |
| — | |
| — | |
| 0 / Not Applicable | |
| — | |
| — | |
| — | |
| 12067893 | |
| 0609109014 |
Nearby Schools
| NAME: | DISTRICT: | DISTANCE: | |
|---|---|---|---|
|
Grade School
Ardmore Elementary School |
45 | — | |
|
Middle School
Jackson Middle School |
45 | Not in DB | |
|
High School
Willowbrook High School |
88 | Not in DB | |
Property History
| DATE: | EVENT: | PRICE: | SOURCE: |
|---|---|---|---|
| 10 Sep, 2021 | Sold | $340,000 | MRED MLS |
| 5 Aug, 2021 | Under contract | $325,000 | MRED MLS |
| 3 Aug, 2021 | Listed for sale | $325,000 | MRED MLS |
| 23 Jul, 2024 | Sold | $402,000 | MRED MLS |
| 6 Jun, 2024 | Under contract | $395,000 | MRED MLS |
| 4 Jun, 2024 | Listed for sale | $395,000 | MRED MLS |
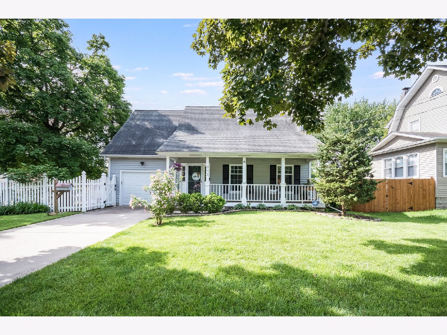
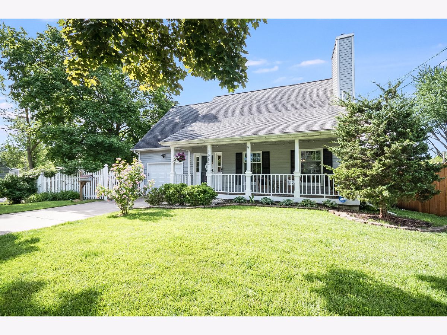
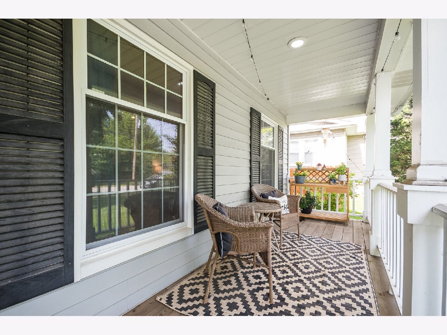
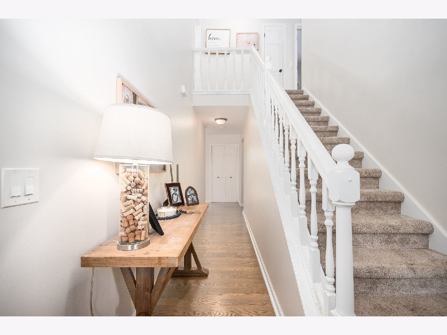
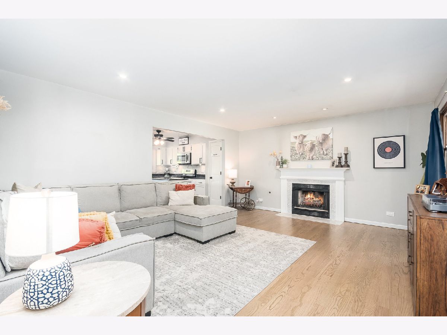
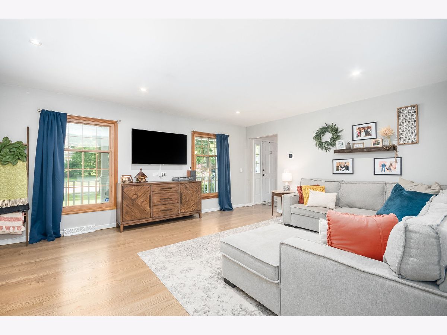
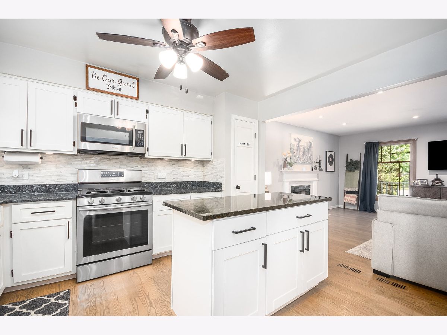
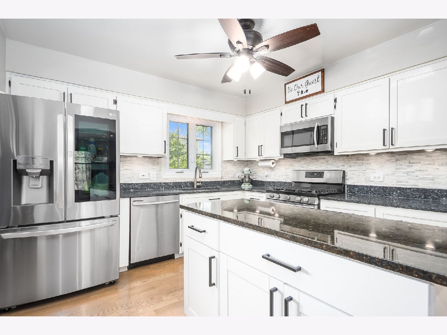
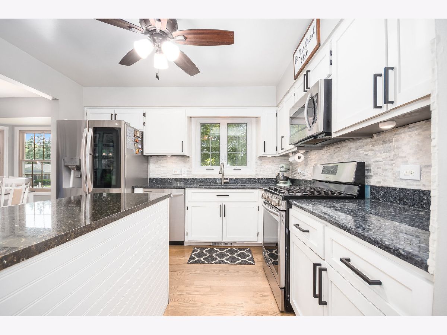
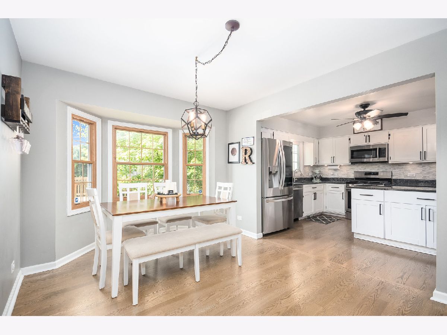
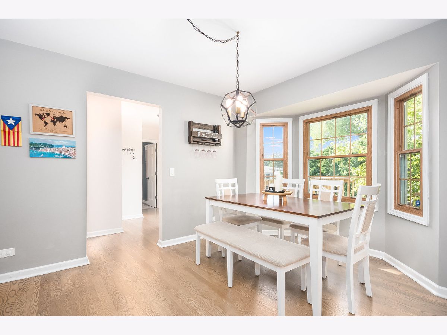
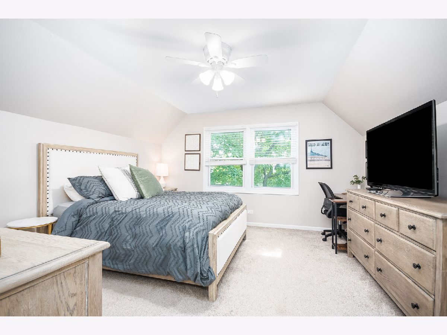
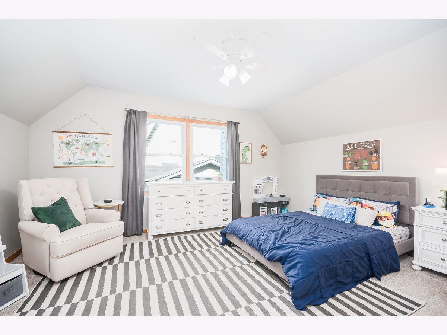
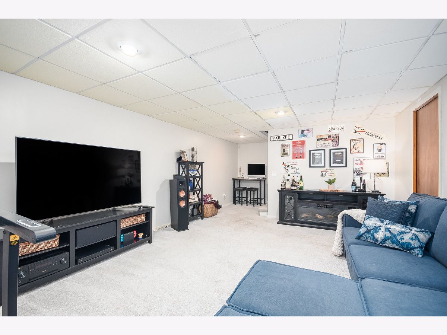
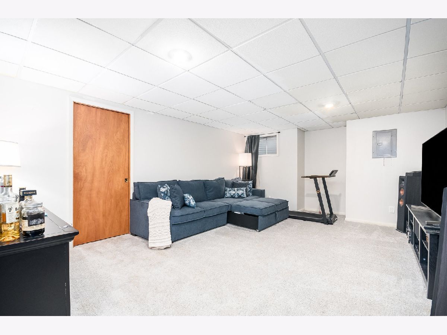
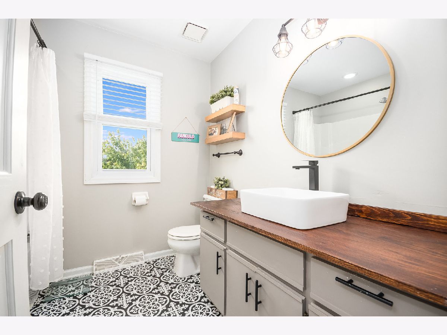
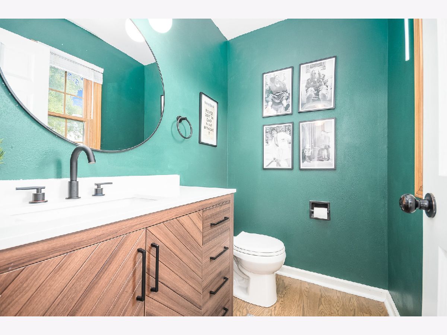
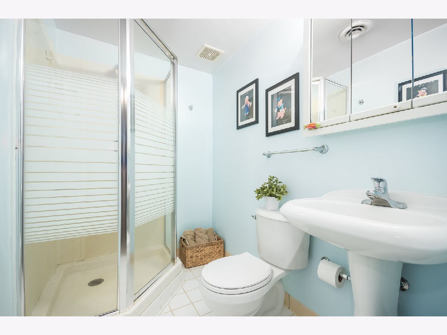
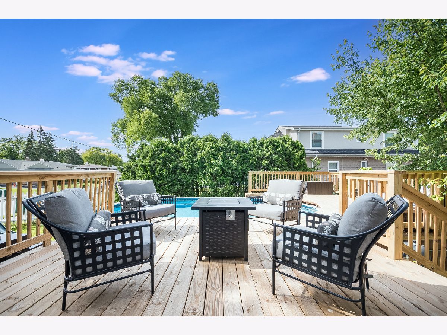
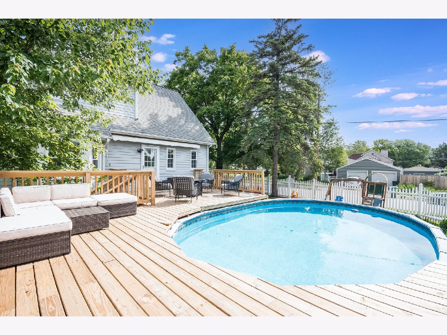
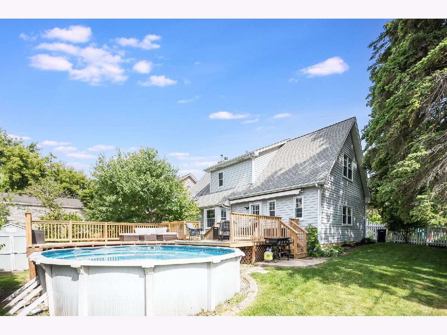
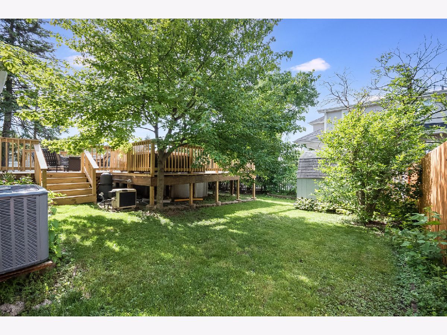
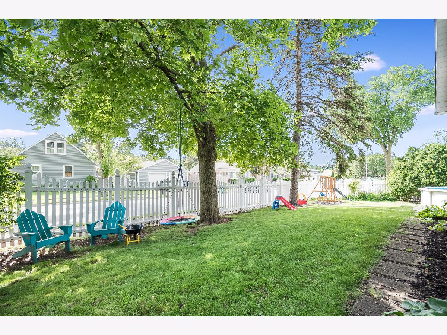
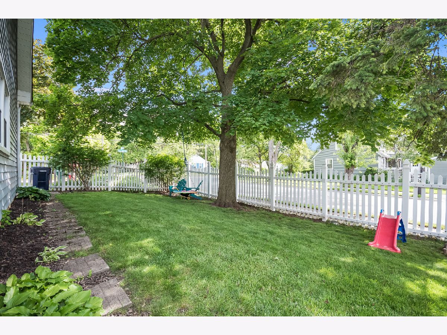
Room Specifics
Total Bedrooms: 3
Bedrooms Above Ground: 2
Bedrooms Below Ground: 1
Dimensions: —
Floor Type: —
Dimensions: —
Floor Type: —
Full Bathrooms: 3
Bathroom Amenities: —
Bathroom in Basement: 1
Rooms: —
Basement Description: Partially Finished,Crawl
Other Specifics
| 1 | |
| — | |
| Concrete | |
| — | |
| — | |
| 72 X 109 | |
| Unfinished | |
| — | |
| — | |
| — | |
| Not in DB | |
| — | |
| — | |
| — | |
| — |
Tax History
| Year | Property Taxes |
|---|---|
| 2021 | $6,625 |
| 2024 | $7,007 |
Contact Agent
Nearby Similar Homes
Nearby Sold Comparables
Contact Agent
Listing Provided By
United Real Estate - Chicago

