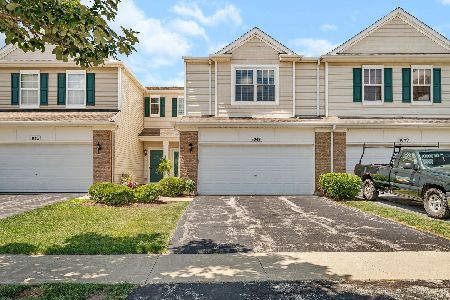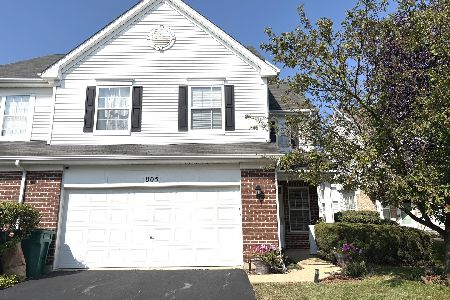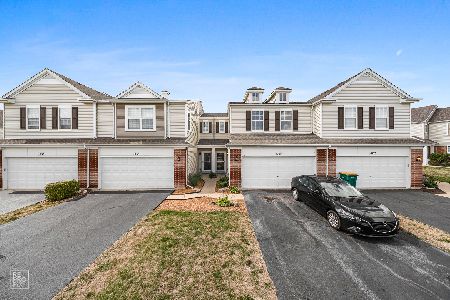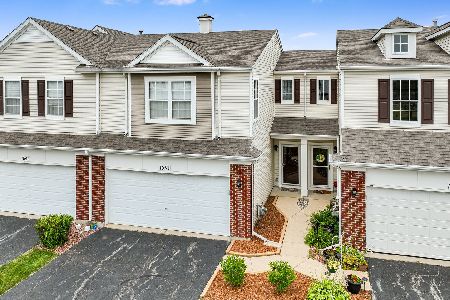1053 Heron Circle, Joliet, Illinois 60431
$174,500
|
Sold
|
|
| Status: | Closed |
| Sqft: | 1,561 |
| Cost/Sqft: | $113 |
| Beds: | 2 |
| Baths: | 2 |
| Year Built: | 2007 |
| Property Taxes: | $3,657 |
| Days On Market: | 2348 |
| Lot Size: | 0,00 |
Description
Move-in ready 2 bed, 11/2 bth TH in Sable Ridge: Minooka schools; HOA does lawn care and snow removal. Roof replaced and dw sealed in '19; WH is a year old, newer carpeting and (durable vinyl plank) flrg; huge backyard; insulated/drywalled garage w/xtra storage; Xfinity security system registered w/Police; Echo therm (puts control of heating/cooling at your fingertips from anywhere via smartphone app); 1st Fl has open fl pln, homogenous lighting; kitchen has tall 42" cabinets, a beautiful backsplash, with wine rack over fridge, and SS appl; serene stained-glass in front of transom above the sliding doors in DR. 2nd Fl with spacious loft for a kids' playroom, game room or office - easily converts to a 3rd bedroom; bathroom has a beautiful newer vanity, sink and cabinet; upstairs laundry(!). Community living at its best: clubhouse & pool can be booked for events; exercise room; sports court & playground; walking/biking trails! Close to I80 & I55, schools, shopping & more - a must see!
Property Specifics
| Condos/Townhomes | |
| 2 | |
| — | |
| 2007 | |
| None | |
| — | |
| No | |
| — |
| Kendall | |
| Sable Ridge | |
| 120 / Monthly | |
| — | |
| Public | |
| Public Sewer | |
| 10503417 | |
| 0902430035 |
Nearby Schools
| NAME: | DISTRICT: | DISTANCE: | |
|---|---|---|---|
|
High School
Minooka Community High School |
111 | Not in DB | |
Property History
| DATE: | EVENT: | PRICE: | SOURCE: |
|---|---|---|---|
| 4 Oct, 2019 | Sold | $174,500 | MRED MLS |
| 6 Sep, 2019 | Under contract | $175,999 | MRED MLS |
| 2 Sep, 2019 | Listed for sale | $175,999 | MRED MLS |
| 17 Sep, 2024 | Sold | $264,000 | MRED MLS |
| 18 Aug, 2024 | Under contract | $259,000 | MRED MLS |
| 11 Jul, 2024 | Listed for sale | $269,000 | MRED MLS |
Room Specifics
Total Bedrooms: 2
Bedrooms Above Ground: 2
Bedrooms Below Ground: 0
Dimensions: —
Floor Type: Carpet
Full Bathrooms: 2
Bathroom Amenities: —
Bathroom in Basement: 0
Rooms: Loft
Basement Description: Slab
Other Specifics
| 2 | |
| Concrete Perimeter | |
| Asphalt | |
| — | |
| — | |
| 24X73 | |
| — | |
| — | |
| Wood Laminate Floors, Second Floor Laundry | |
| Range, Microwave, Dishwasher, Refrigerator, Washer, Dryer, Disposal, Stainless Steel Appliance(s) | |
| Not in DB | |
| — | |
| — | |
| Bike Room/Bike Trails, Exercise Room, Park, Party Room, Indoor Pool, Receiving Room, Security Door Lock(s), Tennis Court(s) | |
| — |
Tax History
| Year | Property Taxes |
|---|---|
| 2019 | $3,657 |
| 2024 | $5,525 |
Contact Agent
Nearby Similar Homes
Nearby Sold Comparables
Contact Agent
Listing Provided By
Coldwell Banker The Real Estate Group







