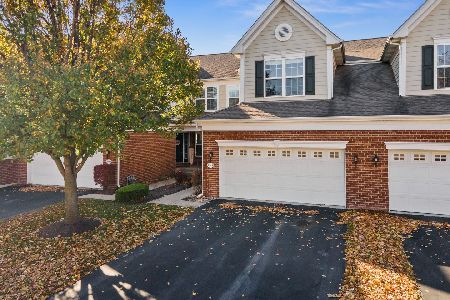1053 Riviera Drive, Elgin, Illinois 60124
$370,000
|
Sold
|
|
| Status: | Closed |
| Sqft: | 2,449 |
| Cost/Sqft: | $153 |
| Beds: | 3 |
| Baths: | 4 |
| Year Built: | 2006 |
| Property Taxes: | $10,334 |
| Days On Market: | 1866 |
| Lot Size: | 0,00 |
Description
This former builder's model is a highly sought after End unit with a 1ST FLOOR MASTER SUITE! Gorgeous Upgrades and Details await you that will take your breath away as you take the first step into this stunning home. The Foyer will give you your first glimpse of the home's beauty by viewing the Vaulted ceilings, Skylights and beautiful Slate flooring. The kitchen boasts Custom Cabinetry, SS appliances and Granite counter tops. The Master Suite offers a Warm & Relaxing Ambience highlighted by the Tray ceiling and Fireplace! A Spacious Master Bath features a double bowl vanity with loads of counter space, whirlpool tub, separate shower and a Custom Walk-in closet! You will find a Private 2nd Master Bedroom area perfect for a Private Guest or In-law Suite on the 2nd floor. The open loft area could be used as an office, den, hobbies, etc. You decide! But wait till you see the basement! It is finished with both a Nostalgic Rt 66 & Movie Theatre Themes! Guaranteed to Impress your Guests while they stroll down Memory Lane...great for relaxing or entertaining! Finished to include a Media Room, Game Room, and a Stunning, lighted, Glass Block Bar. You will be the envy of all your friends and guests. Conveniently located near the Bowes Creek Country Club that boasts a Restaurant, Fitness Center, Pool, Tennis Courts and many activities if you choose to participate. Close to the Randall Road corridor for all your shopping needs and close to Trails and Preserves. Look no further...This beautiful home has everything that you could wish for! HOA Covers snow removal, grass mowing, Clubhouse, Exercise Facilities, Swimming Pool, & Tennis Courts! This is an Active Adult community where one resident needs to be 55+.
Property Specifics
| Condos/Townhomes | |
| 1 | |
| — | |
| 2006 | |
| Full,English | |
| WYNBROOKE | |
| No | |
| — |
| Kane | |
| Bowes Creek Country Club | |
| 203 / Monthly | |
| Insurance,Clubhouse,Exercise Facilities,Pool,Exterior Maintenance,Lawn Care,Snow Removal | |
| Public | |
| Public Sewer | |
| 10939940 | |
| 0525402083 |
Nearby Schools
| NAME: | DISTRICT: | DISTANCE: | |
|---|---|---|---|
|
Grade School
Otter Creek Elementary School |
46 | — | |
|
Middle School
Abbott Middle School |
46 | Not in DB | |
|
High School
Gifford Street High School |
46 | Not in DB | |
Property History
| DATE: | EVENT: | PRICE: | SOURCE: |
|---|---|---|---|
| 31 May, 2019 | Sold | $355,000 | MRED MLS |
| 7 Apr, 2019 | Under contract | $365,000 | MRED MLS |
| 2 Apr, 2019 | Listed for sale | $365,000 | MRED MLS |
| 19 Mar, 2021 | Sold | $370,000 | MRED MLS |
| 15 Jan, 2021 | Under contract | $375,000 | MRED MLS |
| 17 Dec, 2020 | Listed for sale | $375,000 | MRED MLS |
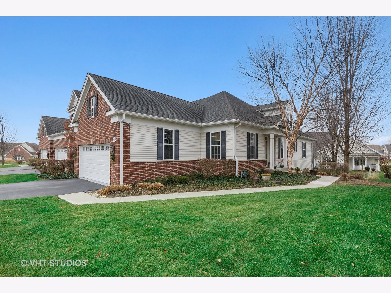
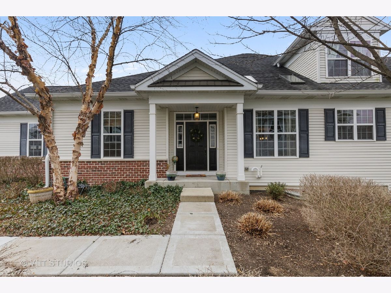
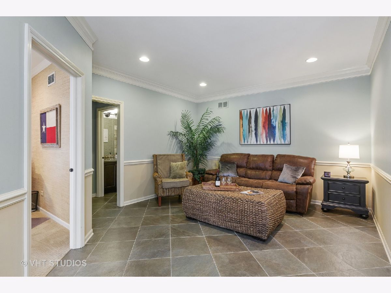
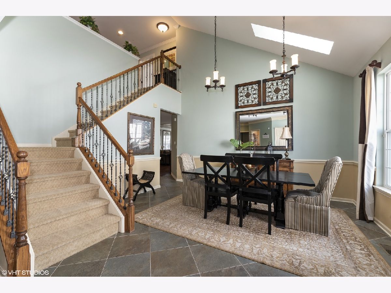
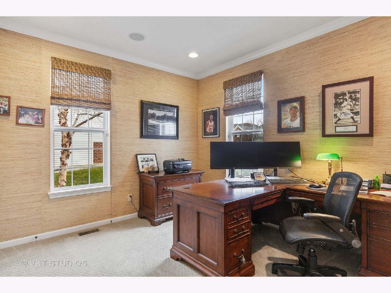
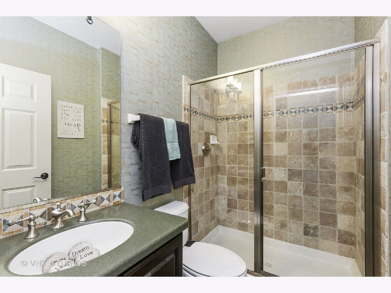
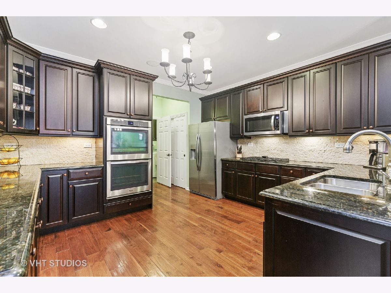
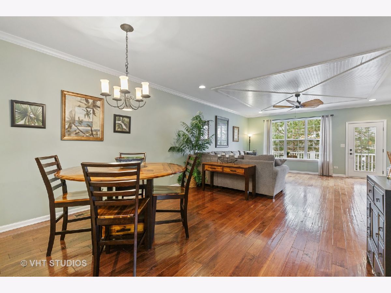
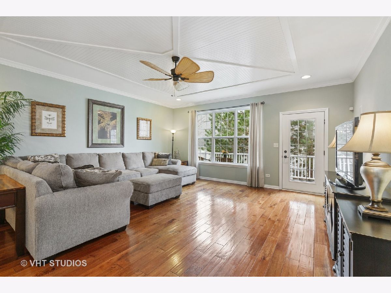
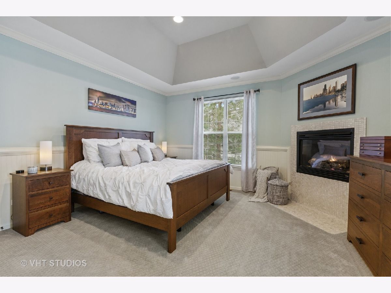
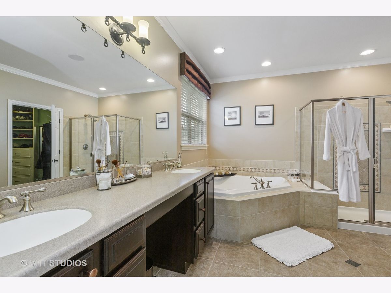
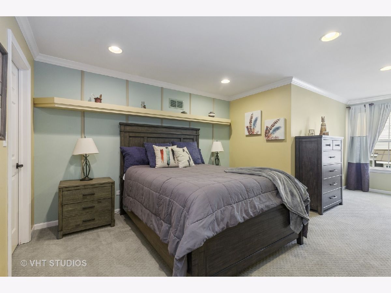
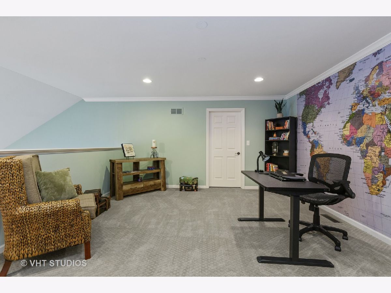
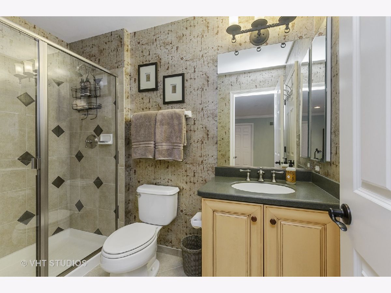
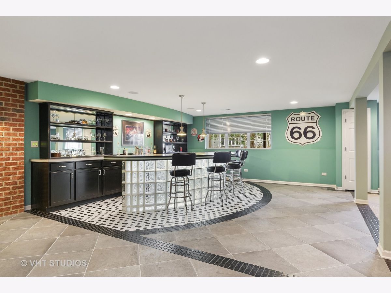
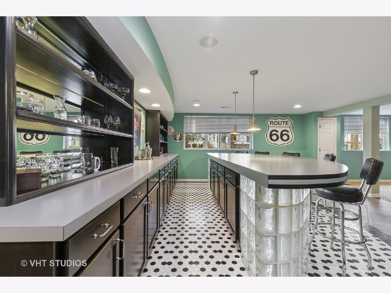
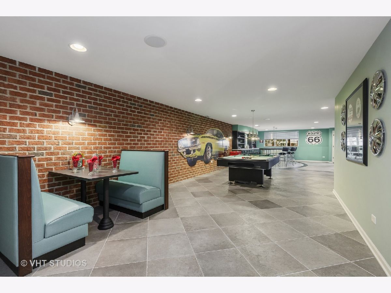
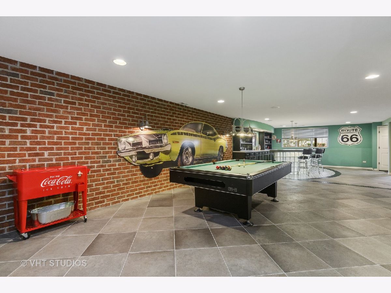
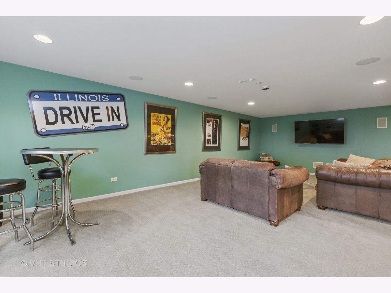
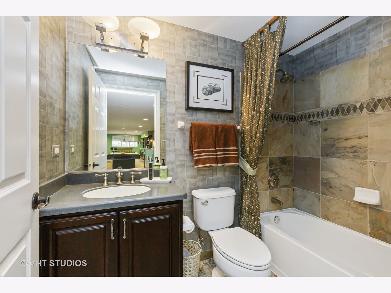
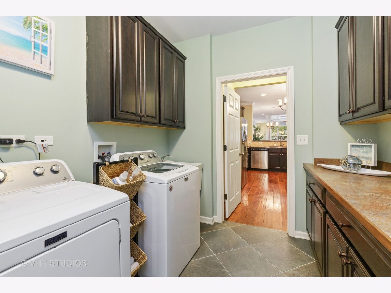
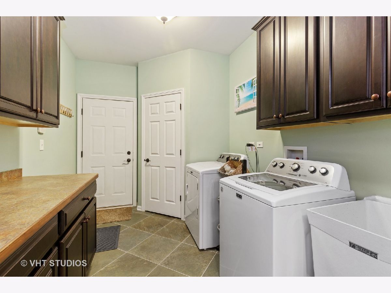
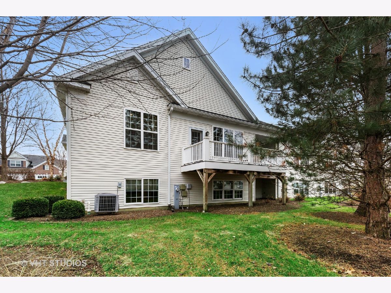
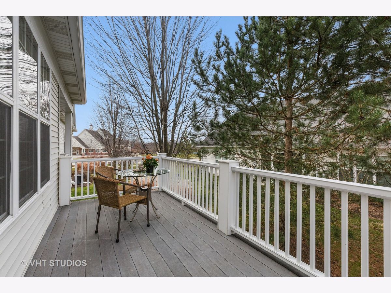
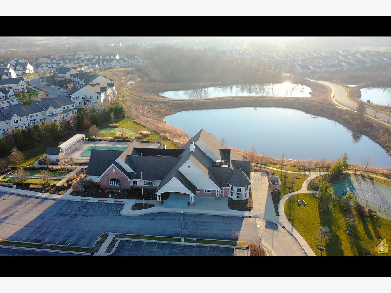
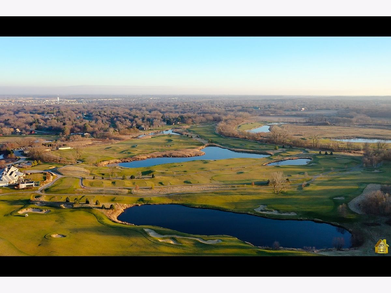
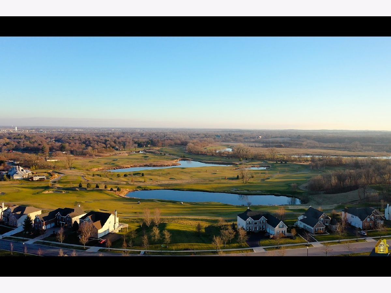
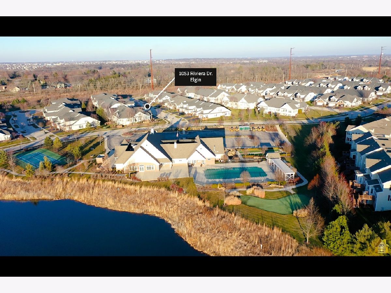
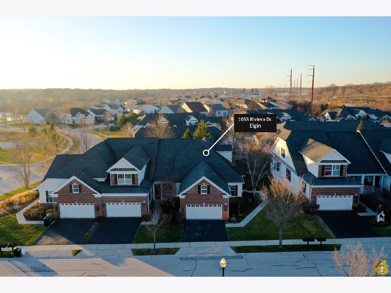
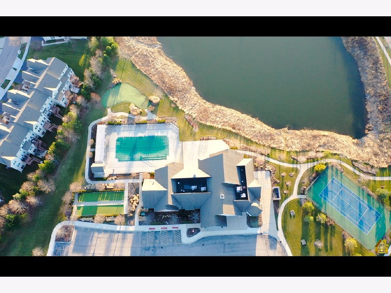
Room Specifics
Total Bedrooms: 3
Bedrooms Above Ground: 3
Bedrooms Below Ground: 0
Dimensions: —
Floor Type: Carpet
Dimensions: —
Floor Type: Carpet
Full Bathrooms: 4
Bathroom Amenities: Separate Shower,Double Sink,Soaking Tub
Bathroom in Basement: 1
Rooms: Loft,Eating Area,Game Room,Media Room,Sitting Room
Basement Description: Finished
Other Specifics
| 2 | |
| Concrete Perimeter | |
| Asphalt | |
| Deck | |
| — | |
| 30X61X80X102X69X28 | |
| — | |
| Full | |
| Vaulted/Cathedral Ceilings, Skylight(s), Bar-Dry, Hardwood Floors, First Floor Bedroom, In-Law Arrangement, First Floor Laundry, First Floor Full Bath, Walk-In Closet(s), Coffered Ceiling(s), Some Carpeting, Some Wood Floors, Granite Counters, Separate Dining Room | |
| Range, Microwave, Dishwasher, Refrigerator, Disposal, Stainless Steel Appliance(s) | |
| Not in DB | |
| — | |
| — | |
| Exercise Room, Golf Course, Health Club, Park, Party Room, Pool, Restaurant, Tennis Court(s) | |
| Gas Log, Gas Starter |
Tax History
| Year | Property Taxes |
|---|---|
| 2019 | $11,441 |
| 2021 | $10,334 |
Contact Agent
Nearby Similar Homes
Nearby Sold Comparables
Contact Agent
Listing Provided By
Baird & Warner Real Estate - Algonquin

