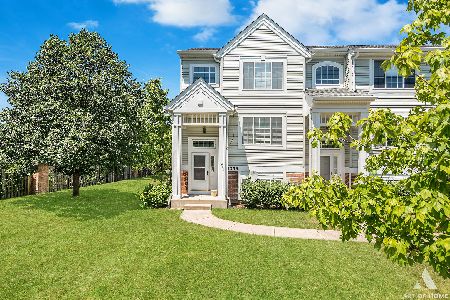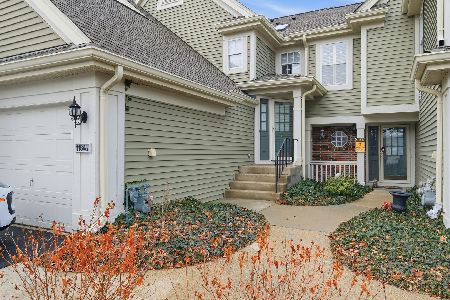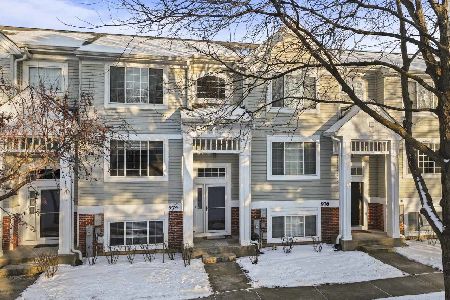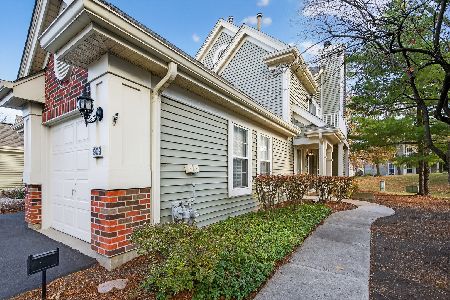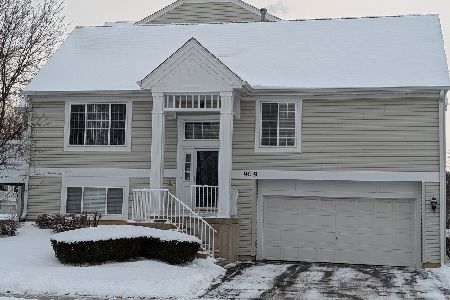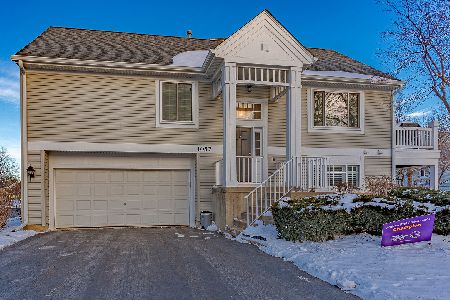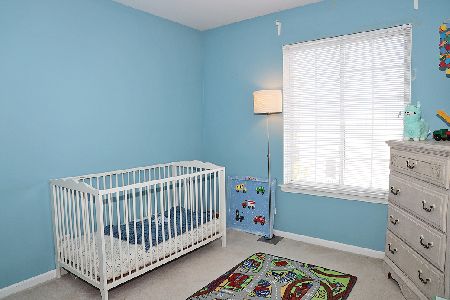1053 Savoy Court, Elk Grove Village, Illinois 60007
$255,000
|
Sold
|
|
| Status: | Closed |
| Sqft: | 1,614 |
| Cost/Sqft: | $160 |
| Beds: | 2 |
| Baths: | 3 |
| Year Built: | 2001 |
| Property Taxes: | $3,863 |
| Days On Market: | 2152 |
| Lot Size: | 0,00 |
Description
Welcome to this Beautiful Upgraded Home in Arbor Club subdivision! Remarkable tri-level townhome features updated kitchen with breakfast nook, spacious living room, formal dining room, master bedroom, en-suite bedroom, finished lower level, & 2 car garage. Kitchen features newer stainless steel appliances, granite countertops, 42" white cabinets, ceramic tiles, & breakfast nook leading to a balcony. Bright living room & formal dining room with hardwood flooring offers great entertainment space. Powder room on the main level.Master suite with vaulted ceiling, huge walk-in closet, modern shower, double vanity, glass shower door, & updated light fixtures. Second bedroom with vaulted ceilings & updated full bathroom. Full finished lower level family room with lookout window & closet,. Laundry with built-in shelves on the main level. Attached two car garage. Easy access to expressway, shopping, schools, & Metra. Less than 30 minutes to O'Hare Airport!
Property Specifics
| Condos/Townhomes | |
| 2 | |
| — | |
| 2001 | |
| Full | |
| — | |
| No | |
| — |
| Cook | |
| Arbor Club | |
| 219 / Monthly | |
| Water,Parking,Insurance,Exterior Maintenance,Lawn Care,Snow Removal | |
| Lake Michigan | |
| Public Sewer | |
| 10664301 | |
| 08314070201097 |
Nearby Schools
| NAME: | DISTRICT: | DISTANCE: | |
|---|---|---|---|
|
Grade School
Adm Richard E Byrd Elementary Sc |
59 | — | |
|
Middle School
Grove Junior High School |
59 | Not in DB | |
|
High School
Elk Grove High School |
214 | Not in DB | |
Property History
| DATE: | EVENT: | PRICE: | SOURCE: |
|---|---|---|---|
| 29 Apr, 2020 | Sold | $255,000 | MRED MLS |
| 17 Mar, 2020 | Under contract | $259,000 | MRED MLS |
| 11 Mar, 2020 | Listed for sale | $259,000 | MRED MLS |
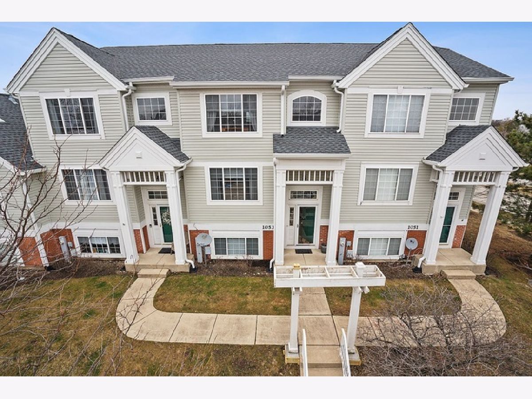
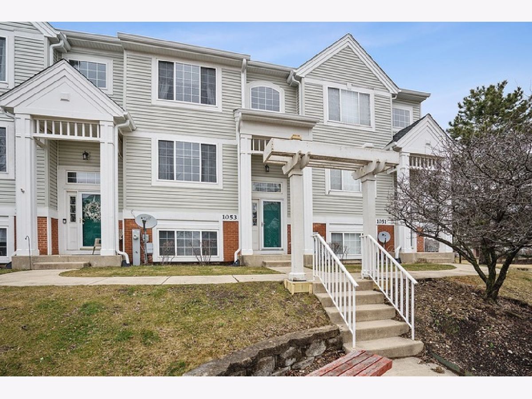
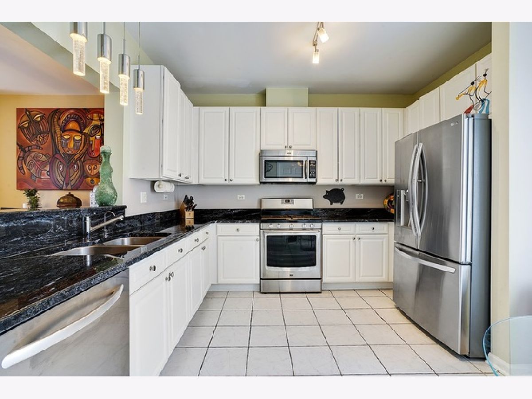
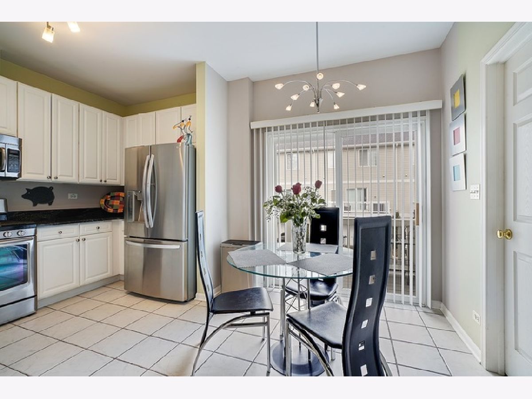
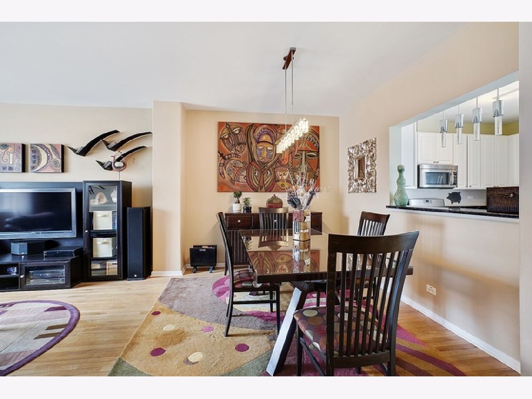
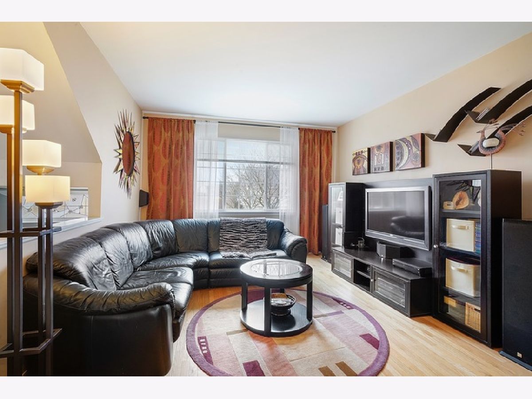
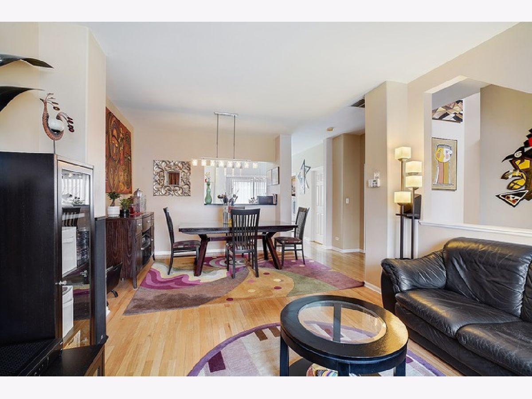
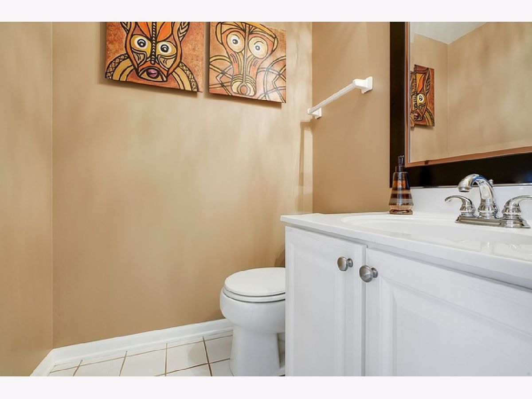
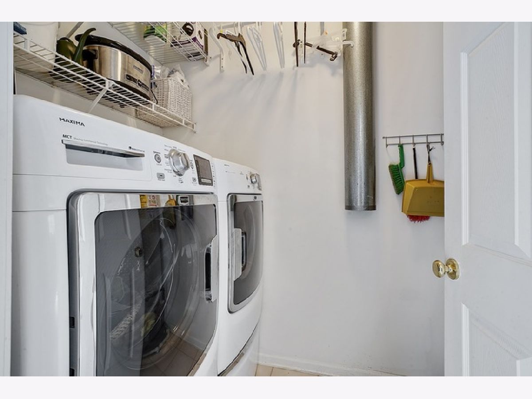
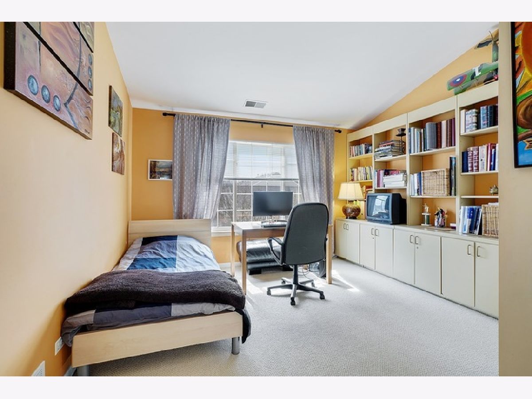
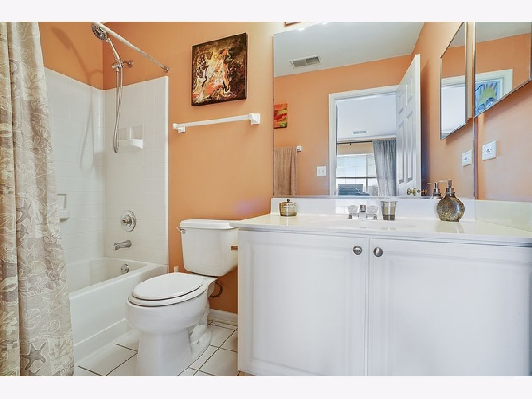
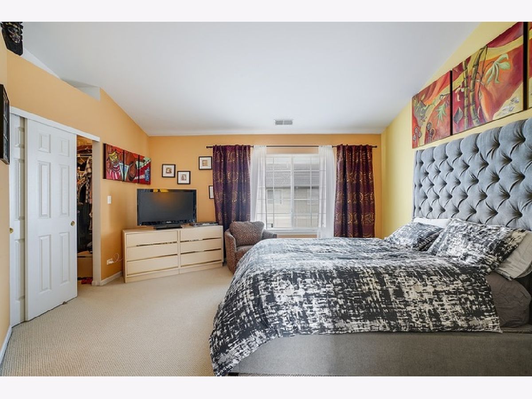
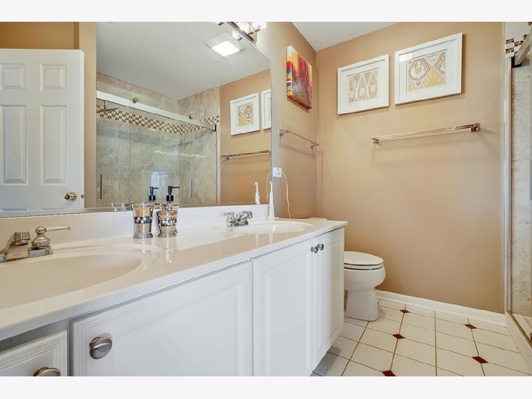
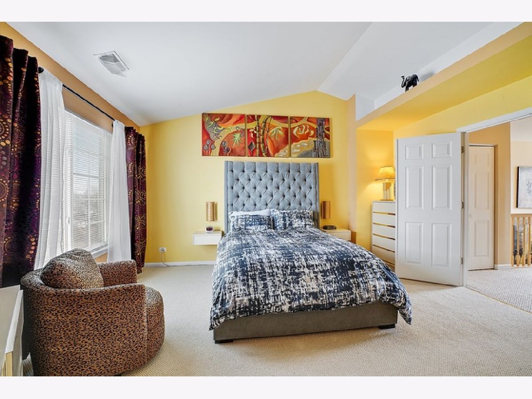
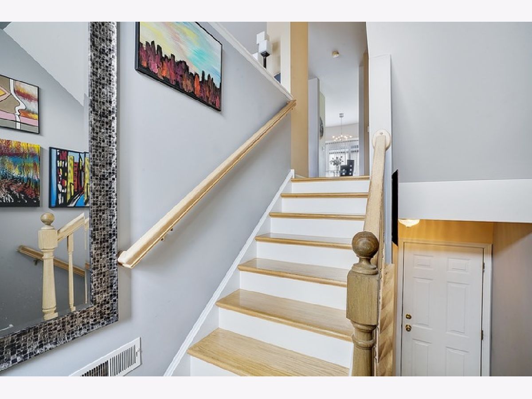
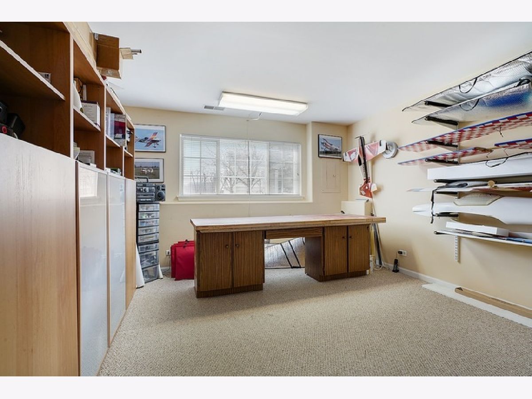
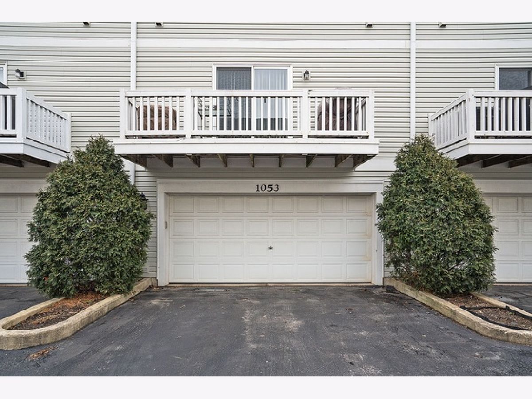
Room Specifics
Total Bedrooms: 2
Bedrooms Above Ground: 2
Bedrooms Below Ground: 0
Dimensions: —
Floor Type: Carpet
Full Bathrooms: 3
Bathroom Amenities: —
Bathroom in Basement: 0
Rooms: No additional rooms
Basement Description: Finished
Other Specifics
| 2 | |
| — | |
| Asphalt | |
| Balcony | |
| Common Grounds | |
| INTEGRAL | |
| — | |
| Full | |
| Vaulted/Cathedral Ceilings, Hardwood Floors, First Floor Laundry, Walk-In Closet(s) | |
| — | |
| Not in DB | |
| — | |
| — | |
| — | |
| — |
Tax History
| Year | Property Taxes |
|---|---|
| 2020 | $3,863 |
Contact Agent
Nearby Similar Homes
Nearby Sold Comparables
Contact Agent
Listing Provided By
RE/MAX Destiny

