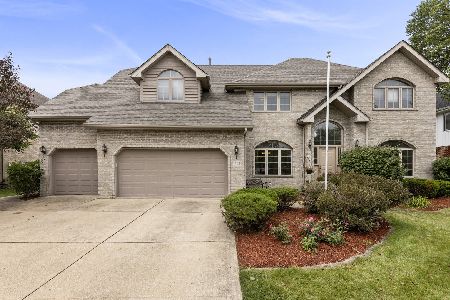10530 Emerald Avenue, Orland Park, Illinois 60467
$495,000
|
Sold
|
|
| Status: | Closed |
| Sqft: | 3,000 |
| Cost/Sqft: | $167 |
| Beds: | 4 |
| Baths: | 4 |
| Year Built: | 1999 |
| Property Taxes: | $10,880 |
| Days On Market: | 2842 |
| Lot Size: | 0,25 |
Description
Boasting one of the best locations in Emerald Estates is this stunning home! Backing to a scenic pond, nature area and large park; the exterior of this custom home boasts professional landscaping, a 3 car garage, fenced yard and a stamped concrete patio. Step inside to the impressive interior which has been beautifully appointed with all the most popular updates including hardwood flooring, gorgeous light fixtures, Colonial trim and moldings, 6 panel doors, custom blinds and lovely paint colors. The main living area includes a formal living; elegant dining room; a family room with wood burning fireplace; and a custom kitchen with dinette, granite counters and stainless appliances. On the second floor there are 2 full bathrooms and 4 bedrooms; including a luxurious master suite with vaulted ceiling. For entertaining, the basement has a recreation room, custom wet-bar and a full bathroom. You absolutely must see this one and its picturesque location! Home Warranty included!
Property Specifics
| Single Family | |
| — | |
| — | |
| 1999 | |
| Full | |
| — | |
| Yes | |
| 0.25 |
| Cook | |
| Emerald Estates | |
| 0 / Not Applicable | |
| None | |
| Public | |
| Public Sewer | |
| 09910296 | |
| 27294130070000 |
Nearby Schools
| NAME: | DISTRICT: | DISTANCE: | |
|---|---|---|---|
|
High School
Carl Sandburg High School |
230 | Not in DB | |
Property History
| DATE: | EVENT: | PRICE: | SOURCE: |
|---|---|---|---|
| 10 Sep, 2015 | Sold | $449,808 | MRED MLS |
| 28 Jul, 2015 | Under contract | $449,808 | MRED MLS |
| 7 Jul, 2015 | Listed for sale | $449,808 | MRED MLS |
| 29 Jun, 2018 | Sold | $495,000 | MRED MLS |
| 19 Apr, 2018 | Under contract | $499,997 | MRED MLS |
| 9 Apr, 2018 | Listed for sale | $499,997 | MRED MLS |
Room Specifics
Total Bedrooms: 4
Bedrooms Above Ground: 4
Bedrooms Below Ground: 0
Dimensions: —
Floor Type: Carpet
Dimensions: —
Floor Type: Carpet
Dimensions: —
Floor Type: Carpet
Full Bathrooms: 4
Bathroom Amenities: Whirlpool,Separate Shower,Double Sink
Bathroom in Basement: 1
Rooms: Eating Area,Office,Recreation Room
Basement Description: Finished
Other Specifics
| 3 | |
| Concrete Perimeter | |
| Concrete | |
| Stamped Concrete Patio | |
| Fenced Yard,Wetlands adjacent,Landscaped,Park Adjacent,Pond(s) | |
| 90X149X117X99 | |
| Finished | |
| Full | |
| Vaulted/Cathedral Ceilings, Skylight(s), Bar-Wet, Hardwood Floors, First Floor Laundry | |
| Double Oven, Microwave, Dishwasher, Refrigerator, Bar Fridge, Freezer, Washer, Dryer, Stainless Steel Appliance(s) | |
| Not in DB | |
| Sidewalks, Street Lights, Street Paved | |
| — | |
| — | |
| Wood Burning, Gas Starter |
Tax History
| Year | Property Taxes |
|---|---|
| 2015 | $12,339 |
| 2018 | $10,880 |
Contact Agent
Nearby Similar Homes
Nearby Sold Comparables
Contact Agent
Listing Provided By
Lincoln-Way Realty, Inc






