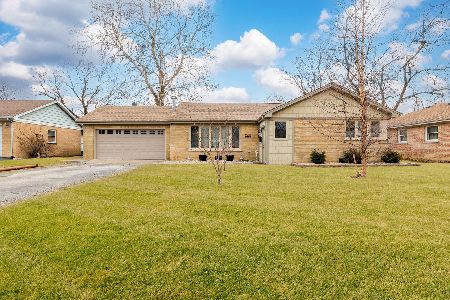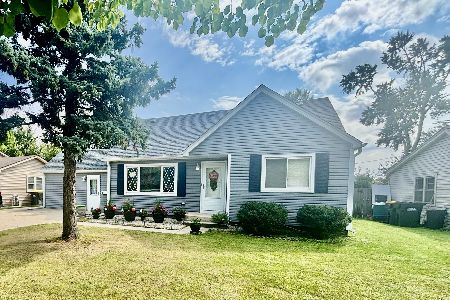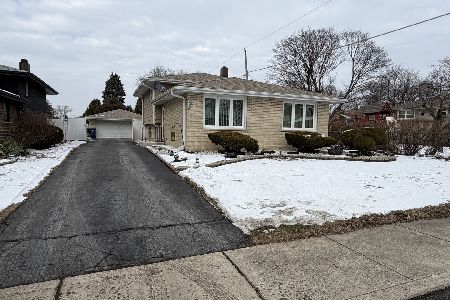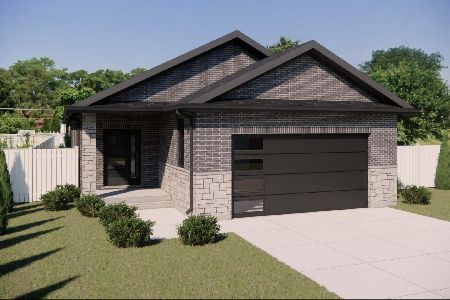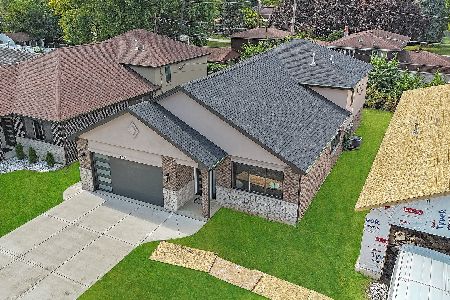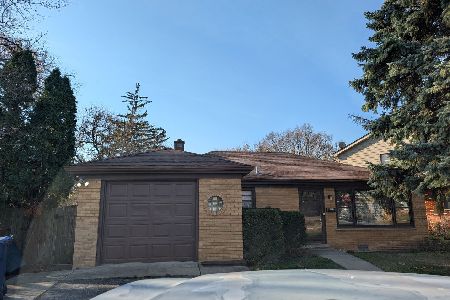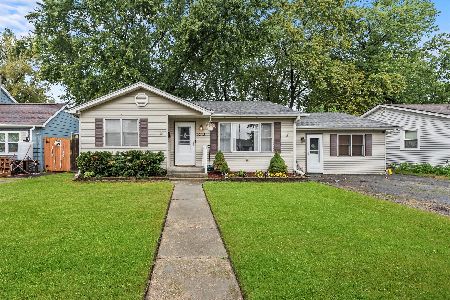10530 Oak Park Avenue, Chicago Ridge, Illinois 60415
$285,000
|
Sold
|
|
| Status: | Closed |
| Sqft: | 1,930 |
| Cost/Sqft: | $148 |
| Beds: | 4 |
| Baths: | 2 |
| Year Built: | 1956 |
| Property Taxes: | $10,564 |
| Days On Market: | 1671 |
| Lot Size: | 0,00 |
Description
Charming and adorable 4 bedroom, 2 bath. Updated and move-in ready while cherishing select vintage finishes! Enjoy the light-filled living room, formal dining room, bright and cheery mud room/laundry room with walk-in pantry, large primary bedroom with walk-in closet, first floor bedroom that also works as the perfect home office. Gorgeous original hardwood floors have been refinished for you and new carpet upstairs, both in 2016. Outside features spacious yard, patio, storage shed with electricity, and a HUGE driveway that fits 10 cars and 4-car garage spanning nearly 800 square feet. With many recent improvements, the heavy lifting has been done for you: new roof (2019), soffit/fascia/gutters/stucco (2017), concrete driveway (2017), refinished floors, carpet, rebuilt garage (2016/17), tankless water heater (2017), furnace and A/C (2018), kitchen countertops, faucet & cast iron double sink, designer fridge, and oven (2016), kitchen tile (2017)...ALL within the last 5 years! Property is .5 mile from Chicago Ridge Metra station, and minutes from schools, restaurants, and shopping.
Property Specifics
| Single Family | |
| — | |
| — | |
| 1956 | |
| None | |
| — | |
| No | |
| — |
| Cook | |
| — | |
| — / Not Applicable | |
| None | |
| Public | |
| Public Sewer | |
| 11173943 | |
| 24181050160000 |
Nearby Schools
| NAME: | DISTRICT: | DISTANCE: | |
|---|---|---|---|
|
Grade School
Worth Elementary School |
127 | — | |
|
Middle School
Worth Junior High School |
127 | Not in DB | |
Property History
| DATE: | EVENT: | PRICE: | SOURCE: |
|---|---|---|---|
| 5 Oct, 2021 | Sold | $285,000 | MRED MLS |
| 31 Aug, 2021 | Under contract | $285,000 | MRED MLS |
| 3 Aug, 2021 | Listed for sale | $285,000 | MRED MLS |
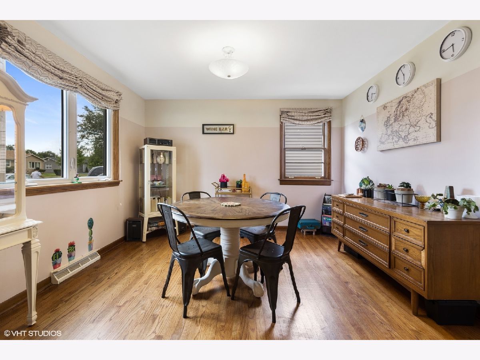

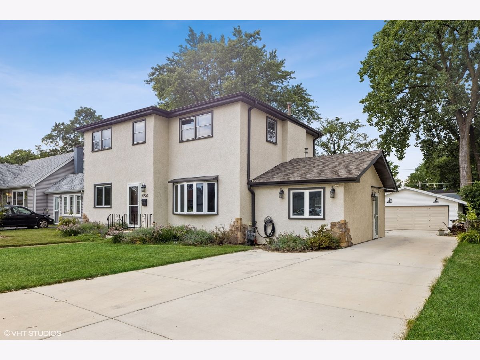
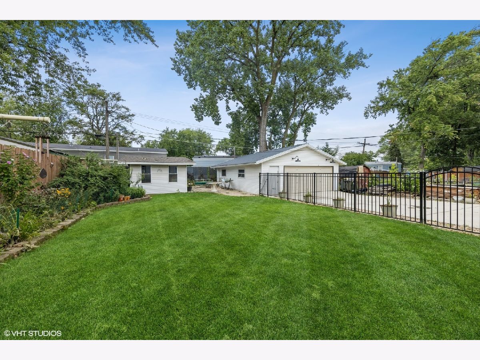
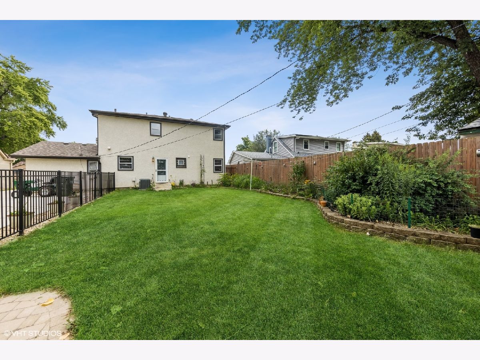
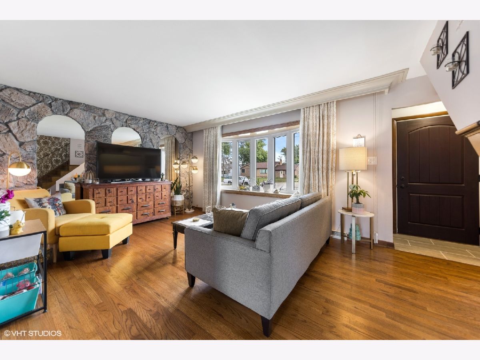
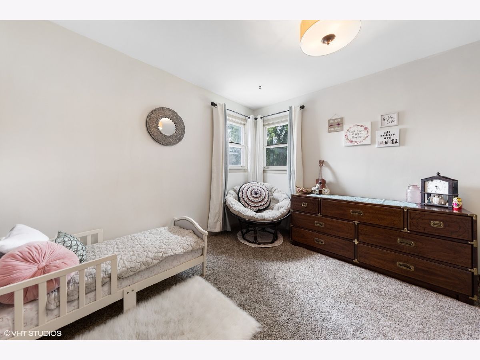
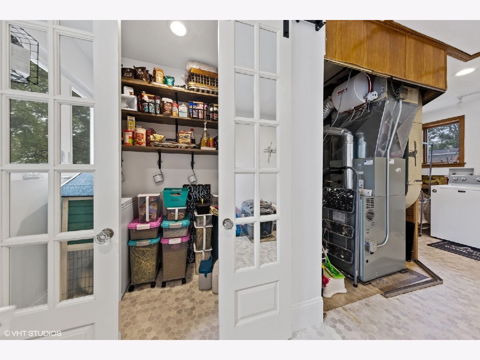
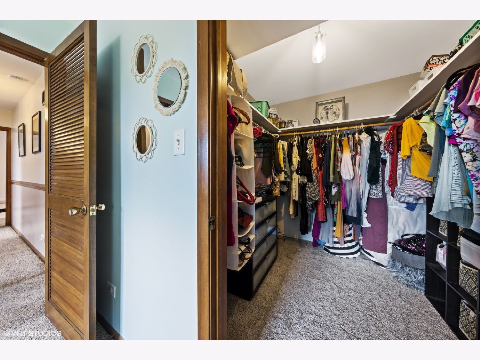
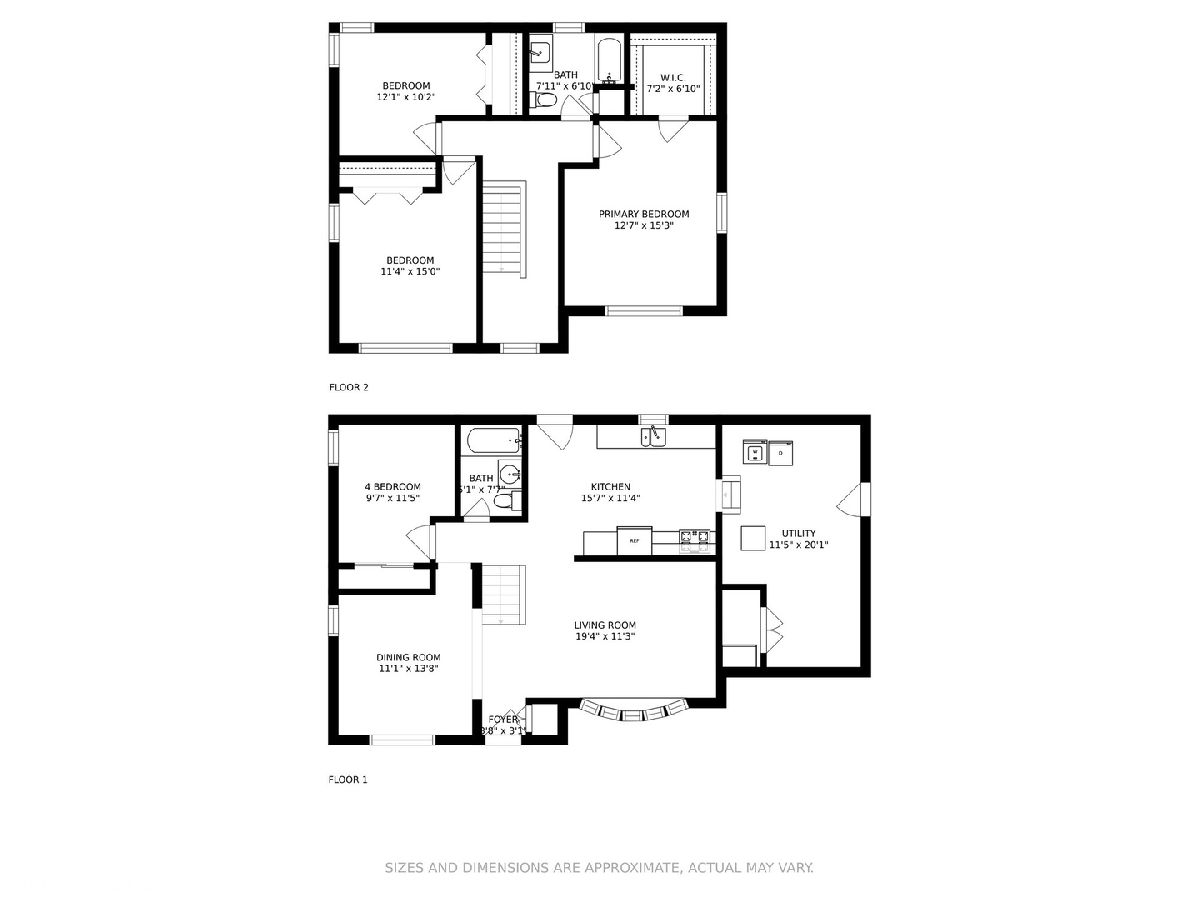
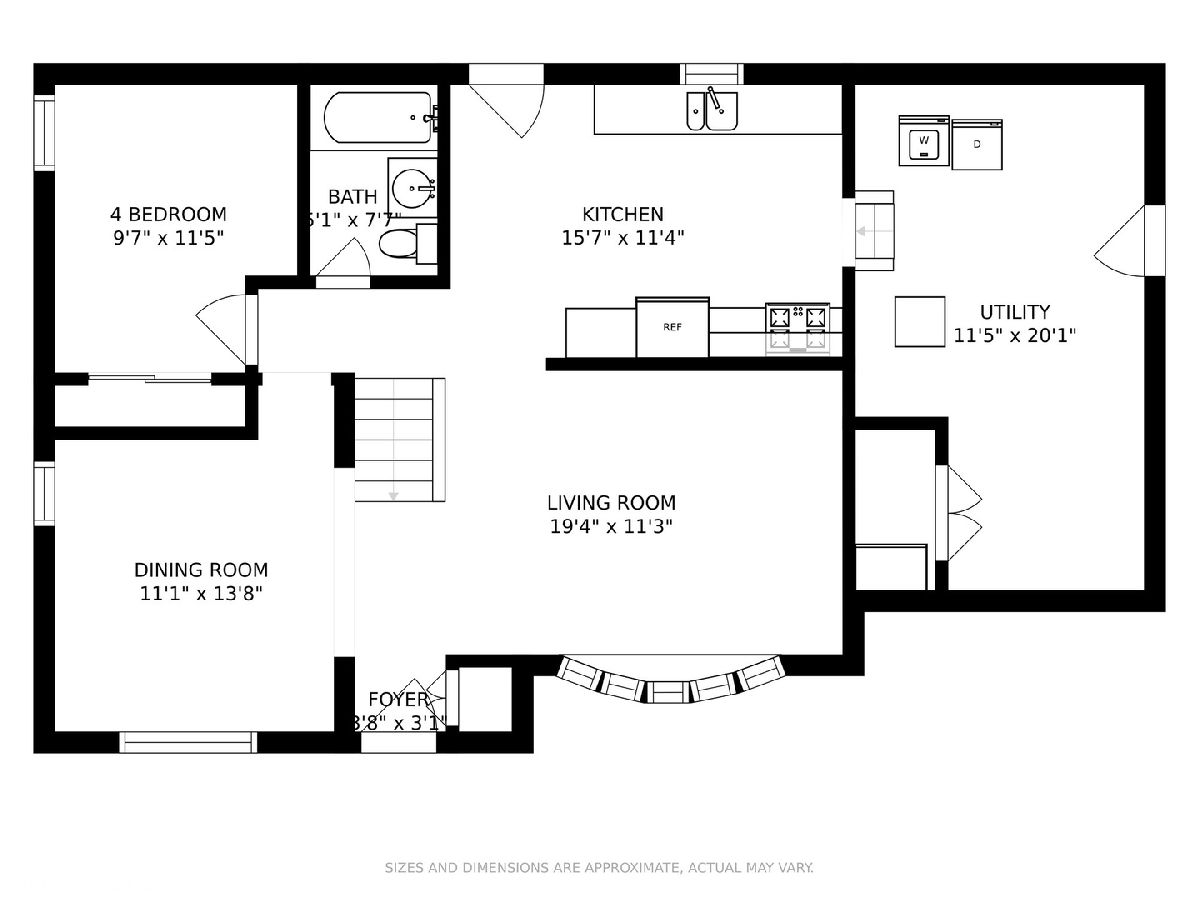
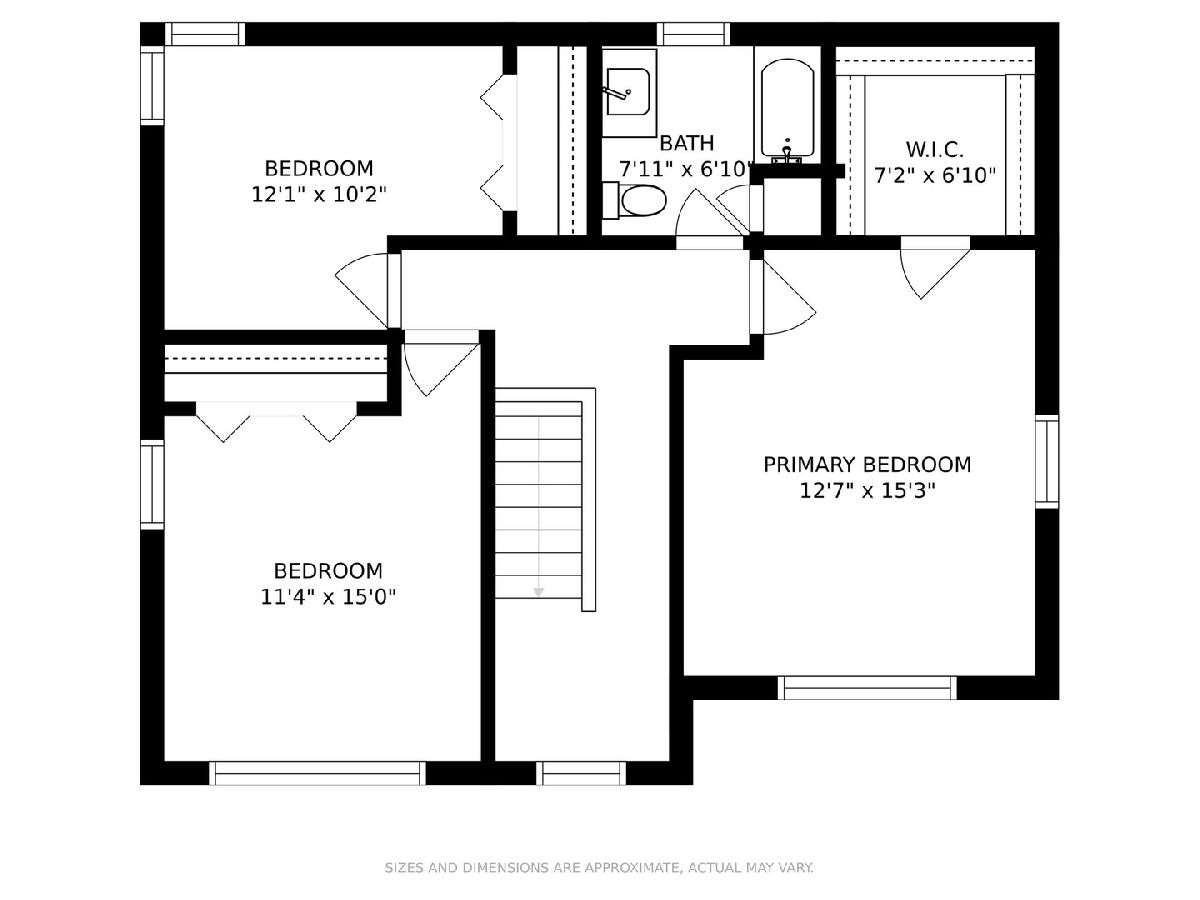
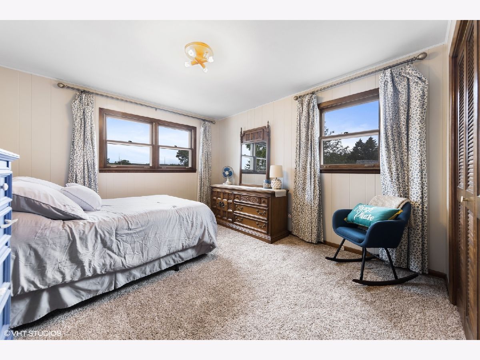
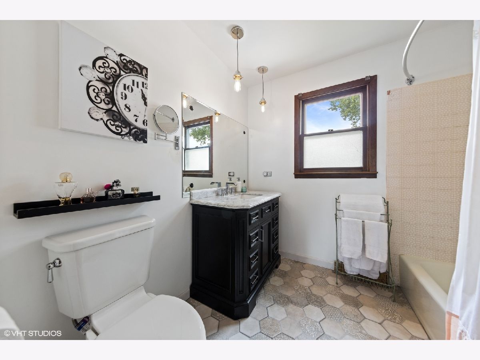
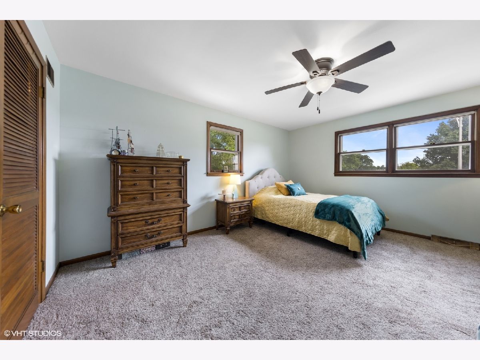
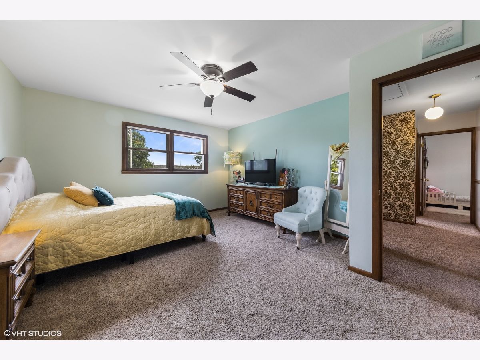
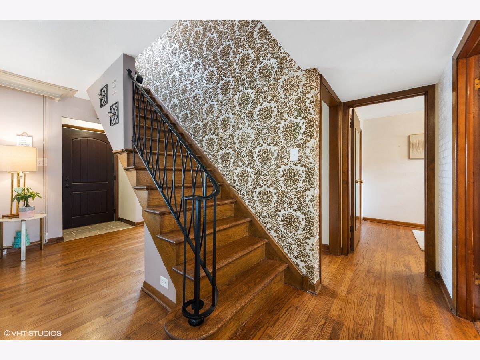
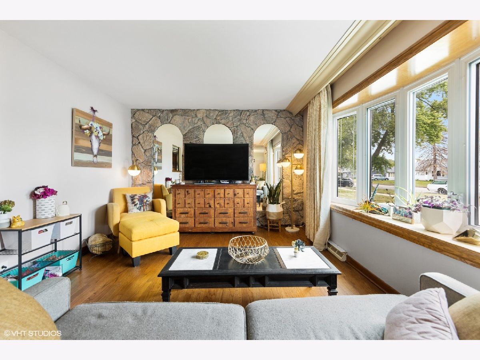
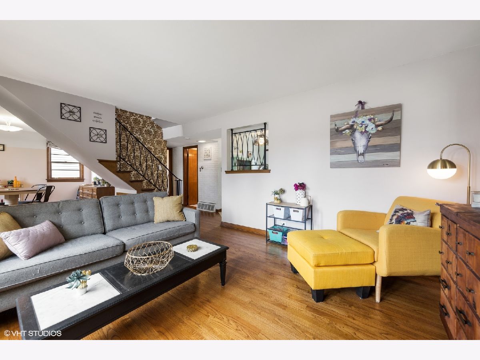
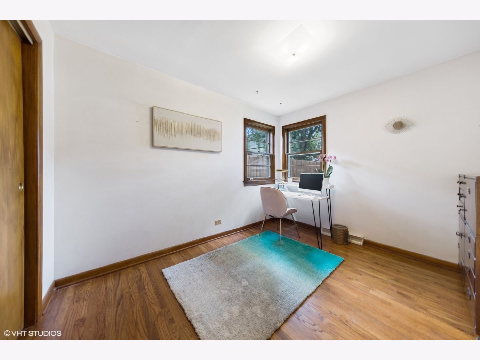
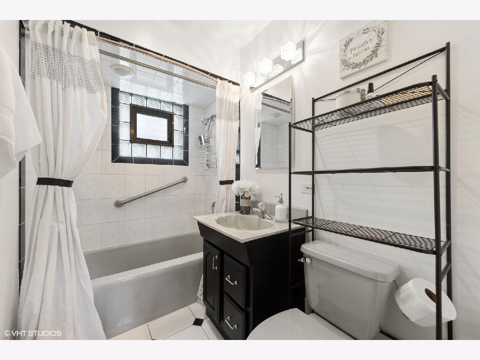
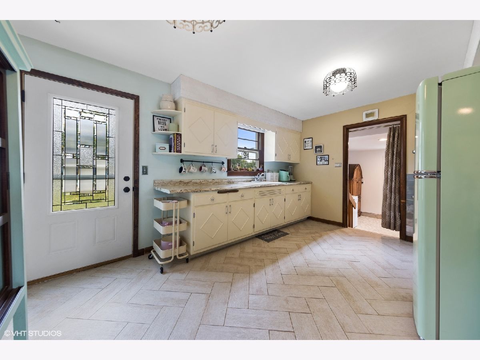
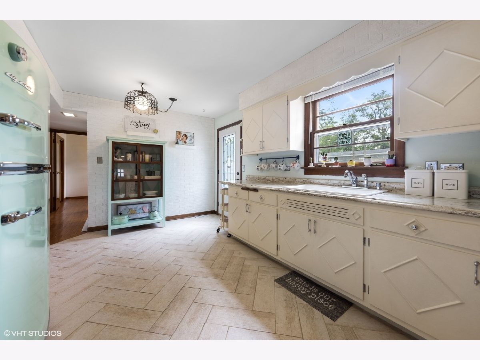
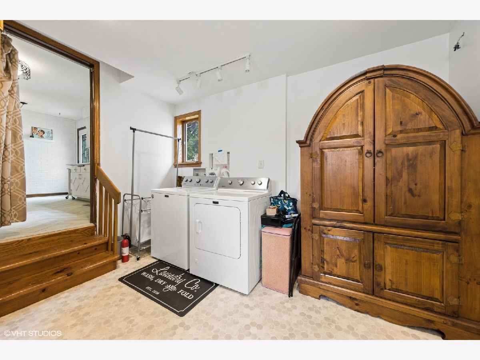
Room Specifics
Total Bedrooms: 4
Bedrooms Above Ground: 4
Bedrooms Below Ground: 0
Dimensions: —
Floor Type: Carpet
Dimensions: —
Floor Type: Carpet
Dimensions: —
Floor Type: Hardwood
Full Bathrooms: 2
Bathroom Amenities: —
Bathroom in Basement: 0
Rooms: No additional rooms
Basement Description: None
Other Specifics
| 4 | |
| — | |
| Concrete | |
| Brick Paver Patio | |
| Fenced Yard,Landscaped,Sidewalks,Streetlights | |
| 138X60 | |
| Unfinished | |
| None | |
| Hardwood Floors, First Floor Bedroom, First Floor Laundry, First Floor Full Bath, Some Carpeting, Separate Dining Room, Some Wall-To-Wall Cp | |
| Range, Refrigerator | |
| Not in DB | |
| — | |
| — | |
| — | |
| — |
Tax History
| Year | Property Taxes |
|---|---|
| 2021 | $10,564 |
Contact Agent
Nearby Similar Homes
Nearby Sold Comparables
Contact Agent
Listing Provided By
@properties

