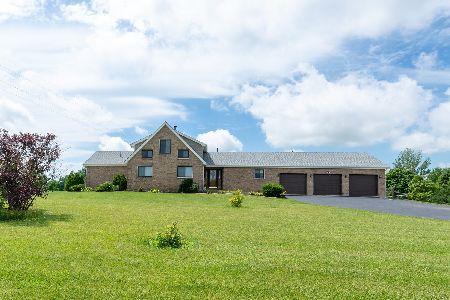10530 Thompson Road, Sycamore, Illinois 60178
$320,000
|
Sold
|
|
| Status: | Closed |
| Sqft: | 0 |
| Cost/Sqft: | — |
| Beds: | 5 |
| Baths: | 3 |
| Year Built: | 1999 |
| Property Taxes: | $9,223 |
| Days On Market: | 3470 |
| Lot Size: | 3,27 |
Description
Home sale contingency-please continue to show! Looking for a private rural property with the convenience of being minutes to town...this is it! This beautiful rustic retreat offers 5 bedroom, 3 full baths on serene 3.7 acres. Living Room features new hardwood flooring, vaulted ceilings with beams, skylights, wood burning stove & beautiful views of the property! Eat in kitchen with Maple cabinetry, SS appliances (new within the last 2 yrs with warranties), island & sliders the new deck & stamped patio. Master bedroom suite offers 2 walk in closets, vaulted ceilings, soaker tub and dual sinks. Finished lower level has family room, game room & work shop area. Property has fruit trees, berry bushes, chicken coop, tree fort.....and front porch swing!
Property Specifics
| Single Family | |
| — | |
| Log | |
| 1999 | |
| Partial | |
| — | |
| No | |
| 3.27 |
| De Kalb | |
| — | |
| 0 / Not Applicable | |
| None | |
| Private Well | |
| Septic-Private | |
| 09284912 | |
| 0526401006 |
Property History
| DATE: | EVENT: | PRICE: | SOURCE: |
|---|---|---|---|
| 1 Feb, 2012 | Sold | $297,250 | MRED MLS |
| 14 Jul, 2011 | Under contract | $314,500 | MRED MLS |
| — | Last price change | $334,500 | MRED MLS |
| 14 Mar, 2011 | Listed for sale | $334,500 | MRED MLS |
| 30 Sep, 2016 | Sold | $320,000 | MRED MLS |
| 18 Jul, 2016 | Under contract | $334,900 | MRED MLS |
| 12 Jul, 2016 | Listed for sale | $334,900 | MRED MLS |
Room Specifics
Total Bedrooms: 5
Bedrooms Above Ground: 5
Bedrooms Below Ground: 0
Dimensions: —
Floor Type: Carpet
Dimensions: —
Floor Type: Hardwood
Dimensions: —
Floor Type: Hardwood
Dimensions: —
Floor Type: —
Full Bathrooms: 3
Bathroom Amenities: Double Sink,Soaking Tub
Bathroom in Basement: 0
Rooms: Bedroom 5,Game Room,Foyer
Basement Description: Finished
Other Specifics
| 2 | |
| Concrete Perimeter | |
| Asphalt | |
| Deck, Patio, Porch, Stamped Concrete Patio, Storms/Screens | |
| — | |
| 326 X 308.50 X 460.04 X 34 | |
| Pull Down Stair | |
| Full | |
| Vaulted/Cathedral Ceilings, Skylight(s), Hardwood Floors, First Floor Bedroom, First Floor Full Bath | |
| Range, Microwave, Dishwasher, Refrigerator, Washer, Dryer, Stainless Steel Appliance(s) | |
| Not in DB | |
| — | |
| — | |
| — | |
| — |
Tax History
| Year | Property Taxes |
|---|---|
| 2012 | $9,143 |
| 2016 | $9,223 |
Contact Agent
Nearby Similar Homes
Nearby Sold Comparables
Contact Agent
Listing Provided By
Elm Street, REALTORS





