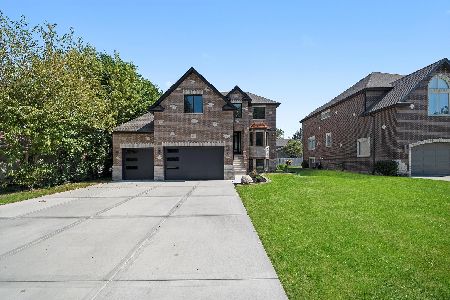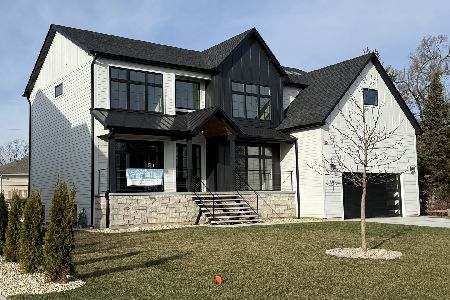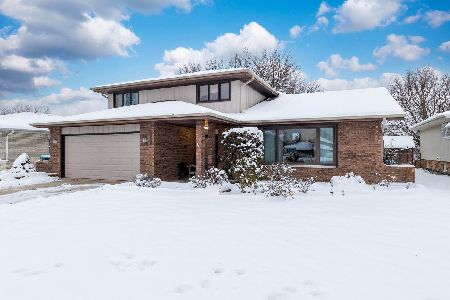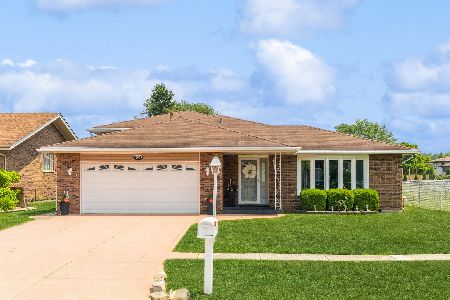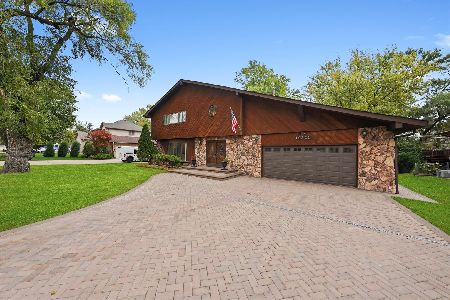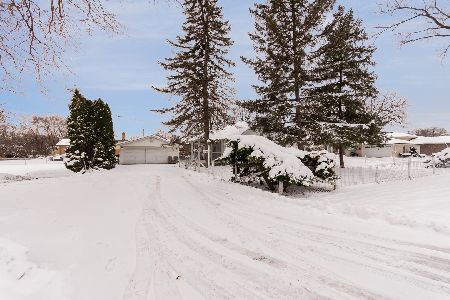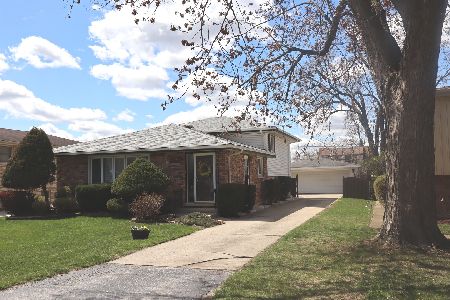10531 81st Court, Palos Hills, Illinois 60465
$445,000
|
Sold
|
|
| Status: | Closed |
| Sqft: | 3,300 |
| Cost/Sqft: | $142 |
| Beds: | 4 |
| Baths: | 4 |
| Year Built: | 2017 |
| Property Taxes: | $11,654 |
| Days On Market: | 2745 |
| Lot Size: | 0,15 |
Description
Check out this gorgeous custom built MOVE IN READY-never occupied Executive Home. Upon entry, the 2-Story Living Room with wall to ceiling Fireplace will welcome you into its LAVISH STYLE LIVING. Fall in love w/ this a grand size white Kitchen with walk in pantry opening into the family/dining room offering ample cabinetry w/Soft close doors , granite counters along w/Separate Island allowing for meal prep & seating. LUXURY features include rich trim work, moldings, wainscotting, high & coffered ceilings, Mud Room w/ built in bench, a stately Staircase with wrough-iron spindles & a Landing overlooking the grand Living Room, Full FINISHED DAYLIGHT BASEMENT, LoE windows, recessed lighting, outdoor Deck w/Pergola. The Master en Suite has 2 large closets, double sinks bath w/ Whirlpool tub & glass/mosaic tile walk in shower. The 2nd floor comes complete with 3 additional-good size bedrooms, a guest bathroom w/ double vanities & laundry room. Award winning School
Property Specifics
| Single Family | |
| — | |
| — | |
| 2017 | |
| Full | |
| — | |
| No | |
| 0.15 |
| Cook | |
| — | |
| 0 / Not Applicable | |
| None | |
| Lake Michigan,Public | |
| Public Sewer | |
| 10017905 | |
| 23142070060000 |
Nearby Schools
| NAME: | DISTRICT: | DISTANCE: | |
|---|---|---|---|
|
Grade School
Sorrick Elementary School |
117 | — | |
|
Middle School
H H Conrady Junior High School |
117 | Not in DB | |
|
High School
Amos Alonzo Stagg High School |
230 | Not in DB | |
|
Alternate Elementary School
Dorn Primary Center |
— | Not in DB | |
Property History
| DATE: | EVENT: | PRICE: | SOURCE: |
|---|---|---|---|
| 13 Mar, 2014 | Sold | $150,501 | MRED MLS |
| 11 Feb, 2014 | Under contract | $144,000 | MRED MLS |
| 22 Jan, 2014 | Listed for sale | $144,000 | MRED MLS |
| 24 Jul, 2014 | Sold | $61,500 | MRED MLS |
| 7 Jul, 2014 | Under contract | $64,999 | MRED MLS |
| — | Last price change | $69,999 | MRED MLS |
| 27 Apr, 2014 | Listed for sale | $69,999 | MRED MLS |
| 9 Dec, 2014 | Sold | $246,000 | MRED MLS |
| 29 Oct, 2014 | Under contract | $247,500 | MRED MLS |
| 16 Oct, 2014 | Listed for sale | $247,500 | MRED MLS |
| 24 Aug, 2018 | Sold | $445,000 | MRED MLS |
| 20 Jul, 2018 | Under contract | $469,900 | MRED MLS |
| 13 Jul, 2018 | Listed for sale | $469,900 | MRED MLS |
Room Specifics
Total Bedrooms: 4
Bedrooms Above Ground: 4
Bedrooms Below Ground: 0
Dimensions: —
Floor Type: Carpet
Dimensions: —
Floor Type: Carpet
Dimensions: —
Floor Type: Carpet
Full Bathrooms: 4
Bathroom Amenities: Whirlpool,Separate Shower,Double Sink
Bathroom in Basement: 1
Rooms: Mud Room,Office,Pantry,Game Room,Recreation Room,Play Room,Bonus Room
Basement Description: Finished
Other Specifics
| 2.5 | |
| Concrete Perimeter | |
| Asphalt,Other | |
| Deck, Stamped Concrete Patio, Storms/Screens | |
| — | |
| 49X132 | |
| — | |
| Full | |
| Vaulted/Cathedral Ceilings, Hardwood Floors, First Floor Bedroom, Second Floor Laundry, First Floor Full Bath | |
| Range, Microwave, Dishwasher, Refrigerator, High End Refrigerator, Stainless Steel Appliance(s) | |
| Not in DB | |
| Street Lights, Street Paved | |
| — | |
| — | |
| Gas Starter |
Tax History
| Year | Property Taxes |
|---|---|
| 2014 | $5,757 |
| 2014 | $2,746 |
| 2014 | $5,757 |
| 2018 | $11,654 |
Contact Agent
Nearby Similar Homes
Nearby Sold Comparables
Contact Agent
Listing Provided By
Boutique Home Realty

