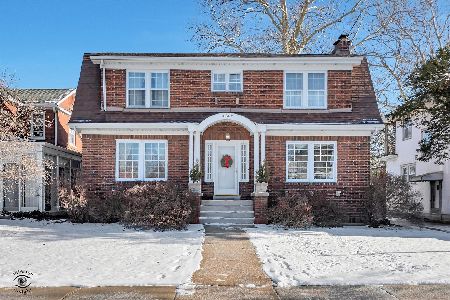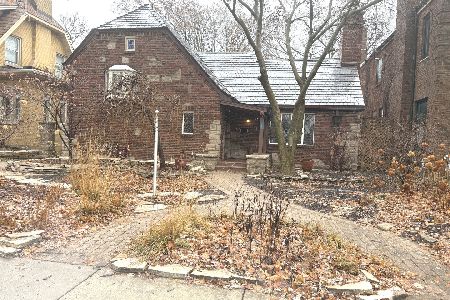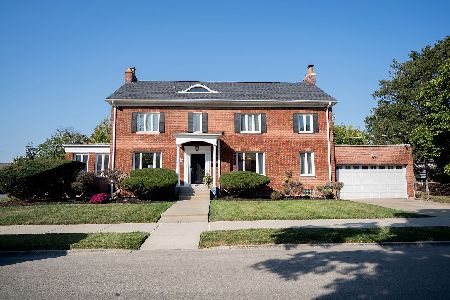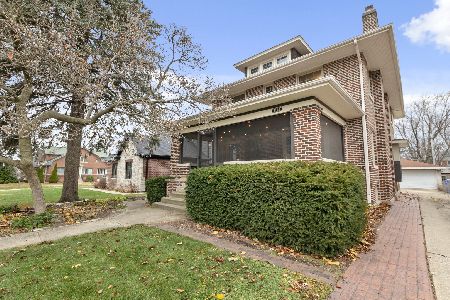10532 Hoyne Avenue, Beverly, Chicago, Illinois 60643
$799,900
|
Sold
|
|
| Status: | Closed |
| Sqft: | 3,928 |
| Cost/Sqft: | $204 |
| Beds: | 4 |
| Baths: | 5 |
| Year Built: | 1938 |
| Property Taxes: | $7,134 |
| Days On Market: | 502 |
| Lot Size: | 0,00 |
Description
Step into timeless elegance with this exquisite all-brick residence nestled in the heart of Beverly. This exceptional home offers 6,060 finished square footage of meticulously crafted living space. The home welcomes you with an impressive blue stone front porch and walkway that is adorned with an impressive detailed wood frieze. The home boasts spacious interiors that are thoughtfully designed to accommodate both family living and entertaining: five generously sized bedrooms, five bathrooms, expansive living and dining rooms that provide grand settings for gatherings. The old-school library, complete with coffered ceilings, fireplace, and a bar is an ideal space for relaxation and study. The basement is entertainment ready and features a full bedroom and bathroom, second kitchen, and a versatile recreation room equipped with a couch, ping pong table, and foosball table-perfect for both casual enjoyment and hosting guests. The professionally landscaped backyard is a private oasis with a beautifully maintained deck, swing set, and hot tub. It offers a serene retreat for outdoor activities and relaxation. The new homeowner will benefit from original architectural drawings, as well as a new kitchen and garage renderings that can enhance the home's functionality while retaining its historic charm. Set on a picturesque, tree-lined street, this home epitomizes the charm, warmth and sense of community found in this little historic pocket of Chicago. Close to the Metra, Interstate, parks & shopping.
Property Specifics
| Single Family | |
| — | |
| — | |
| 1938 | |
| — | |
| — | |
| No | |
| — |
| Cook | |
| — | |
| — / Not Applicable | |
| — | |
| — | |
| — | |
| 12162646 | |
| 25181200230000 |
Nearby Schools
| NAME: | DISTRICT: | DISTANCE: | |
|---|---|---|---|
|
Grade School
Sutherland Elementary School |
299 | — | |
Property History
| DATE: | EVENT: | PRICE: | SOURCE: |
|---|---|---|---|
| 30 Oct, 2024 | Sold | $799,900 | MRED MLS |
| 17 Sep, 2024 | Under contract | $799,900 | MRED MLS |
| 12 Sep, 2024 | Listed for sale | $799,900 | MRED MLS |
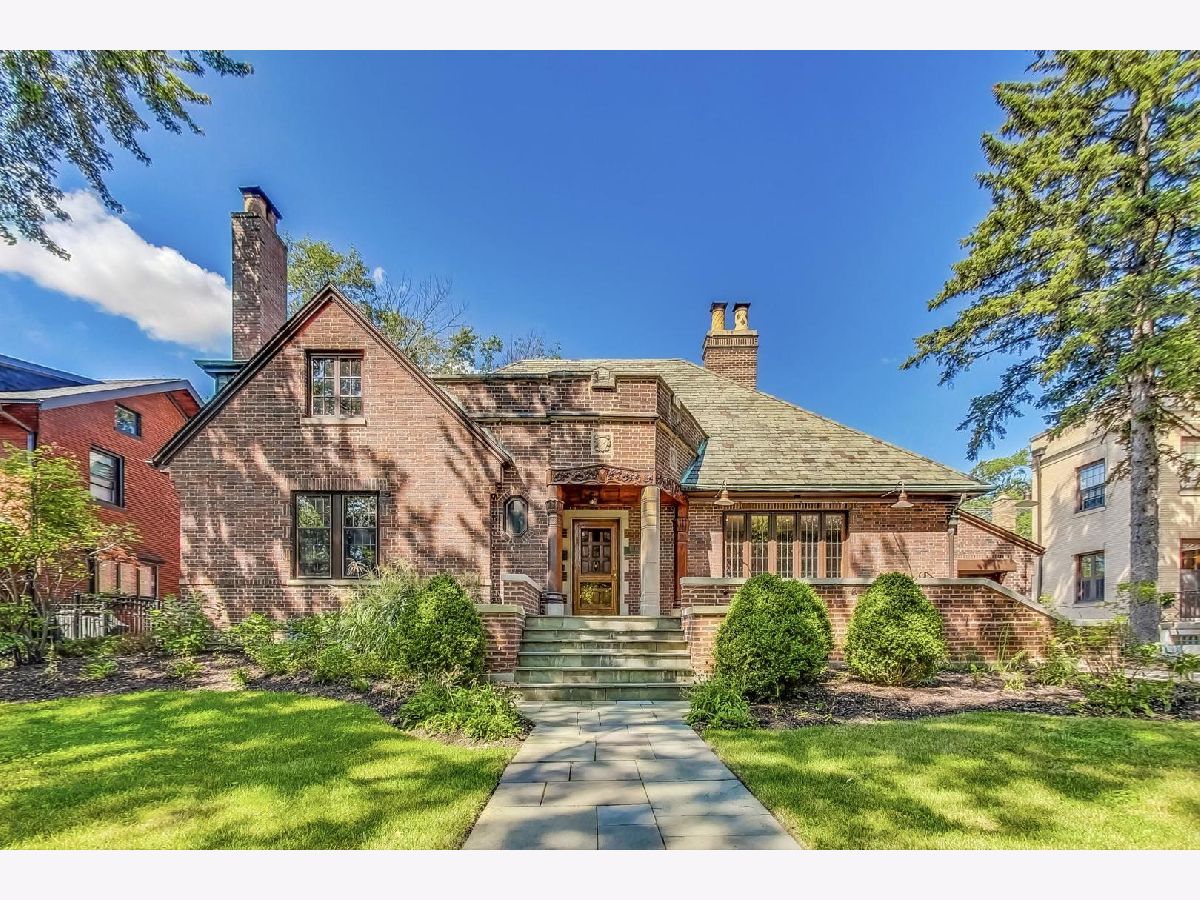









































Room Specifics
Total Bedrooms: 5
Bedrooms Above Ground: 4
Bedrooms Below Ground: 1
Dimensions: —
Floor Type: —
Dimensions: —
Floor Type: —
Dimensions: —
Floor Type: —
Dimensions: —
Floor Type: —
Full Bathrooms: 5
Bathroom Amenities: —
Bathroom in Basement: 1
Rooms: —
Basement Description: Finished,Rec/Family Area,Storage Space
Other Specifics
| 1 | |
| — | |
| — | |
| — | |
| — | |
| 75 X 124 | |
| Unfinished | |
| — | |
| — | |
| — | |
| Not in DB | |
| — | |
| — | |
| — | |
| — |
Tax History
| Year | Property Taxes |
|---|---|
| 2024 | $7,134 |
Contact Agent
Nearby Similar Homes
Nearby Sold Comparables
Contact Agent
Listing Provided By
@properties Christie's International Real Estate

