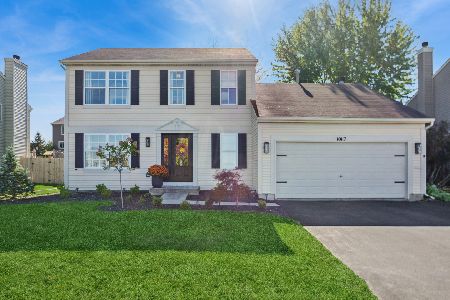10534 Somerset Lane, Huntley, Illinois 60142
$240,000
|
Sold
|
|
| Status: | Closed |
| Sqft: | 1,825 |
| Cost/Sqft: | $134 |
| Beds: | 3 |
| Baths: | 3 |
| Year Built: | 2001 |
| Property Taxes: | $7,619 |
| Days On Market: | 2206 |
| Lot Size: | 0,19 |
Description
Welcoming 2 Story foyer w/ceramic floor invite you to LR and DR w/custom hardwood flooring and bay window! 42" Oak cabinets, large pantry closet, the eating area looks out to the patio and private wooded lot. Adjacent family room woodburning/gas brick fireplace, and more custom hardwood oak/cherry flooring! Laundry on the 1st floor. Open staircase leads you to the awesome loft/office w/built-ins and hardwood flooring. Also upstairs are 3 bedrooms, 2 bathrooms both with Skylights. Full finished basement with a built-in electric fireplace and loads of storage space. This home also features a 2.5 car garage with built-in shelving and attic storage. With a prime location to schools, shopping, and new hospital. Home Warranty is Included. Note: Sellers offers up to $2,000 for the closing cost credit (in lieu of carpeting)
Property Specifics
| Single Family | |
| — | |
| Traditional | |
| 2001 | |
| Full | |
| LAUREL | |
| No | |
| 0.19 |
| Mc Henry | |
| Southwind | |
| — / Not Applicable | |
| None | |
| Public | |
| Public Sewer | |
| 10570627 | |
| 1822403029 |
Nearby Schools
| NAME: | DISTRICT: | DISTANCE: | |
|---|---|---|---|
|
Grade School
Chesak Elementary School |
158 | — | |
|
Middle School
Marlowe Middle School |
158 | Not in DB | |
|
High School
Huntley High School |
158 | Not in DB | |
Property History
| DATE: | EVENT: | PRICE: | SOURCE: |
|---|---|---|---|
| 9 Jan, 2020 | Sold | $240,000 | MRED MLS |
| 23 Nov, 2019 | Under contract | $245,000 | MRED MLS |
| 9 Nov, 2019 | Listed for sale | $245,000 | MRED MLS |
Room Specifics
Total Bedrooms: 3
Bedrooms Above Ground: 3
Bedrooms Below Ground: 0
Dimensions: —
Floor Type: Carpet
Dimensions: —
Floor Type: Carpet
Full Bathrooms: 3
Bathroom Amenities: Separate Shower,Soaking Tub
Bathroom in Basement: 0
Rooms: Loft,Recreation Room,Exercise Room
Basement Description: Finished
Other Specifics
| 2 | |
| Concrete Perimeter | |
| Asphalt,Concrete | |
| Patio | |
| Fenced Yard,Landscaped,Wooded,Mature Trees | |
| 70 X 120 | |
| — | |
| Full | |
| Vaulted/Cathedral Ceilings, Skylight(s), Hardwood Floors, First Floor Laundry, Built-in Features, Walk-In Closet(s) | |
| Range, Microwave, Dishwasher, Refrigerator, Washer, Dryer, Disposal | |
| Not in DB | |
| Sidewalks, Street Lights, Street Paved | |
| — | |
| — | |
| Wood Burning, Attached Fireplace Doors/Screen, Electric, Gas Starter |
Tax History
| Year | Property Taxes |
|---|---|
| 2020 | $7,619 |
Contact Agent
Nearby Similar Homes
Nearby Sold Comparables
Contact Agent
Listing Provided By
Baird & Warner





