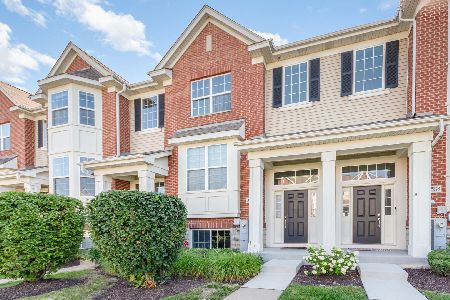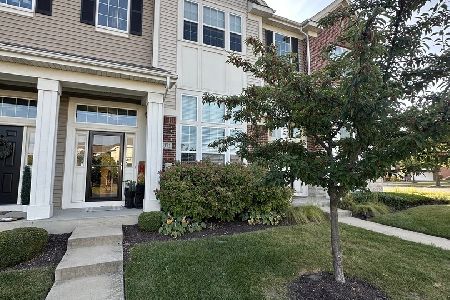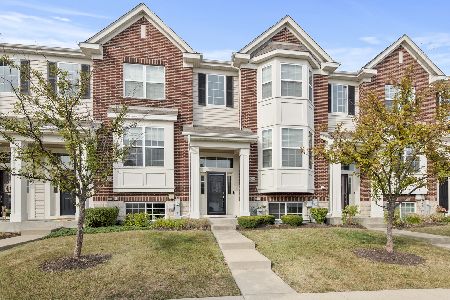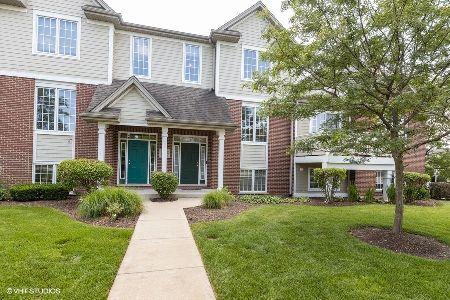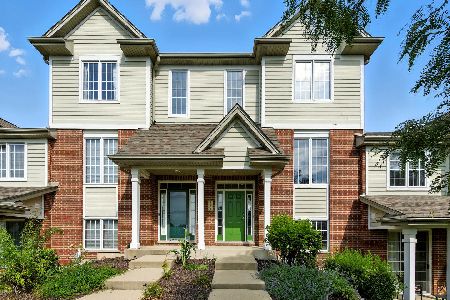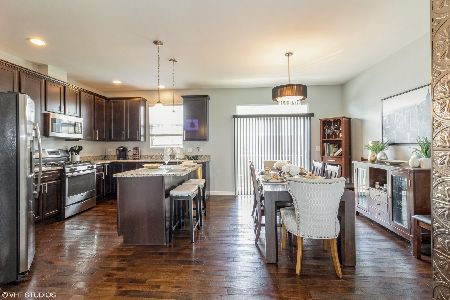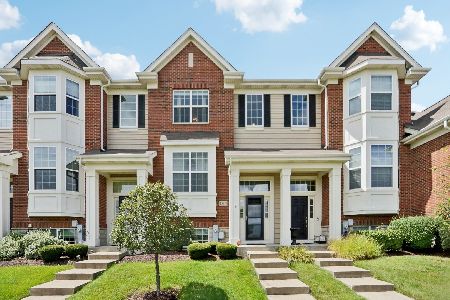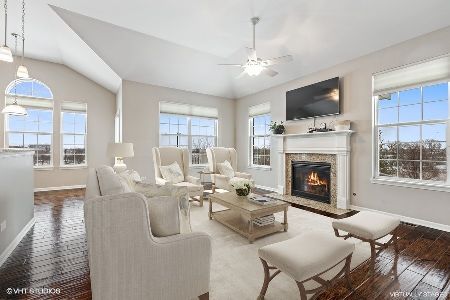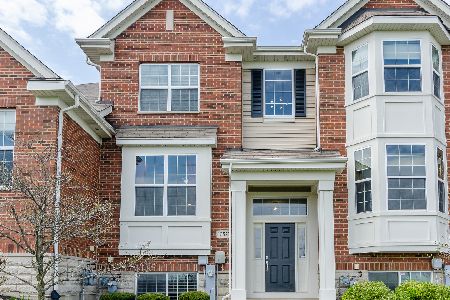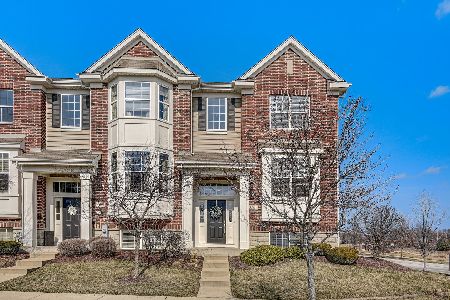10535 154th Place, Orland Park, Illinois 60462
$265,000
|
Sold
|
|
| Status: | Closed |
| Sqft: | 1,783 |
| Cost/Sqft: | $151 |
| Beds: | 2 |
| Baths: | 3 |
| Year Built: | 2014 |
| Property Taxes: | $0 |
| Days On Market: | 3527 |
| Lot Size: | 0,00 |
Description
Get ready to say WOW!!! Move in ready Belmont-a model at Sheffield Square. Beautifully upgraded townhome with an eat in kitchen featuring granite counters, stainless steel appliances and hardwood floors throughout the main level. 3 levels of living & freshly painted! Main floor laundry room, finished lower level family room, generous loft space on 2nd floor can be used as a home office. Private master bedroom with a HUGE attached master bath & walk in closet. A WALK TO EVERYTHING LOCATION including the Metra train, walking trails, bike trails, Centennial Park, aquatic center and Lake Sedgewick. A great variety of shopping close by too! WELCOME HOME
Property Specifics
| Condos/Townhomes | |
| 3 | |
| — | |
| 2014 | |
| Full,Walkout | |
| BELMONT-A | |
| No | |
| — |
| Cook | |
| Sheffield Square | |
| 158 / Monthly | |
| Lawn Care,Snow Removal | |
| Public | |
| Public Sewer | |
| 09199506 | |
| 27172040410000 |
Nearby Schools
| NAME: | DISTRICT: | DISTANCE: | |
|---|---|---|---|
|
Grade School
Orland Park Elementary School |
135 | — | |
|
Middle School
High Point Elementary School |
135 | Not in DB | |
|
High School
Carl Sandburg High School |
230 | Not in DB | |
Property History
| DATE: | EVENT: | PRICE: | SOURCE: |
|---|---|---|---|
| 6 Jun, 2014 | Sold | $252,000 | MRED MLS |
| 22 May, 2014 | Under contract | $258,890 | MRED MLS |
| — | Last price change | $256,890 | MRED MLS |
| 26 Mar, 2014 | Listed for sale | $256,890 | MRED MLS |
| 1 Jul, 2016 | Sold | $265,000 | MRED MLS |
| 13 Jun, 2016 | Under contract | $269,900 | MRED MLS |
| 19 Apr, 2016 | Listed for sale | $269,900 | MRED MLS |
| 13 Feb, 2025 | Sold | $348,000 | MRED MLS |
| 8 Jan, 2025 | Under contract | $355,000 | MRED MLS |
| 25 Nov, 2024 | Listed for sale | $355,000 | MRED MLS |
Room Specifics
Total Bedrooms: 2
Bedrooms Above Ground: 2
Bedrooms Below Ground: 0
Dimensions: —
Floor Type: Carpet
Full Bathrooms: 3
Bathroom Amenities: Separate Shower,Double Sink,Double Shower
Bathroom in Basement: 0
Rooms: Eating Area,Loft
Basement Description: Finished
Other Specifics
| 2 | |
| Concrete Perimeter | |
| Asphalt | |
| Balcony, Porch | |
| Common Grounds | |
| COMMON | |
| — | |
| Full | |
| Hardwood Floors, Laundry Hook-Up in Unit, Storage | |
| Range, Microwave, Dishwasher, Refrigerator, Washer, Dryer, Disposal, Stainless Steel Appliance(s) | |
| Not in DB | |
| — | |
| — | |
| — | |
| — |
Tax History
| Year | Property Taxes |
|---|---|
| 2025 | $7,178 |
Contact Agent
Nearby Similar Homes
Nearby Sold Comparables
Contact Agent
Listing Provided By
@properties

