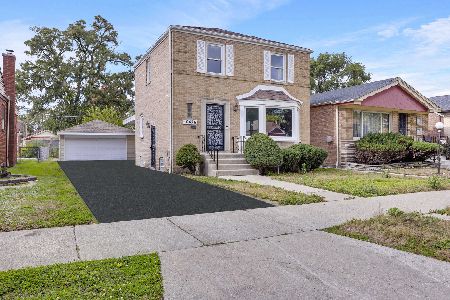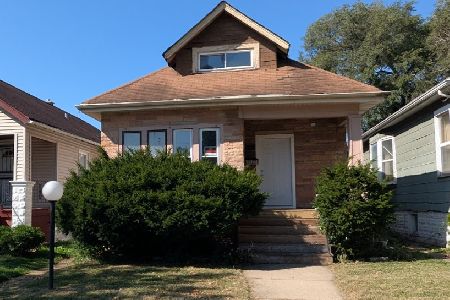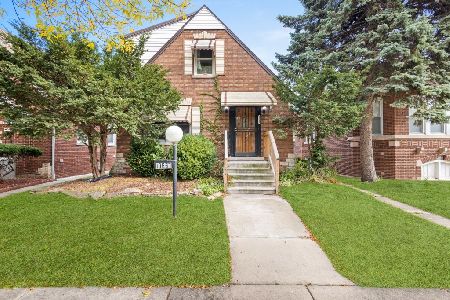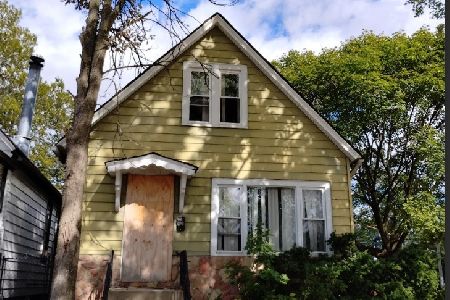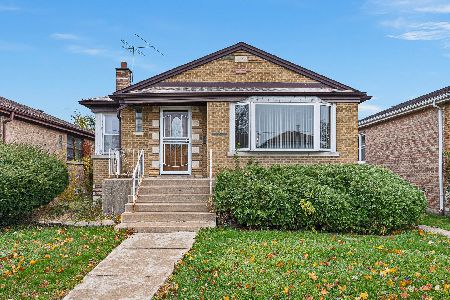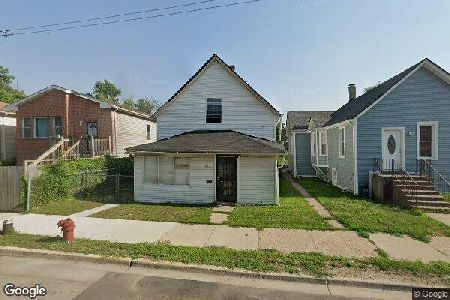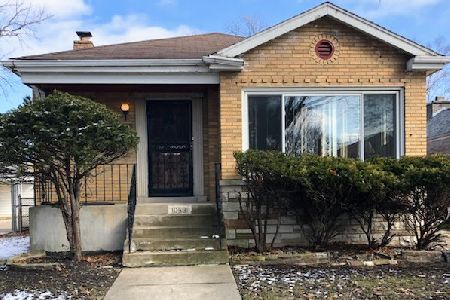10535 Wallace Street, Roseland, Chicago, Illinois 60628
$285,000
|
Sold
|
|
| Status: | Closed |
| Sqft: | 1,609 |
| Cost/Sqft: | $174 |
| Beds: | 3 |
| Baths: | 3 |
| Year Built: | 1936 |
| Property Taxes: | $0 |
| Days On Market: | 755 |
| Lot Size: | 0,00 |
Description
Welcome to your newly rehabbed dream home at 10535 S Wallace, a masterpiece of modern luxury nestled within the vibrant tapestry of Chicago's Fernwood neighborhood. This impeccable residence has just undergone an extensive renovation, ensuring that everything is fresh, modern, and ready to impress. Featuring a spacious layout with 3 generously sized bedrooms and a total of 2.5 meticulously designed baths, this home offers ample space for relaxation and entertainment. The state-of-the-art kitchen is a chef's paradise, complete with gleaming quartz countertops that marry beauty with durability flowing to the open concept dining room. But that's not all! Appliances will be installed prior to closing, ensuring that your new home is fully equipped and ready to go. Every detail of this home has been thoughtfully crafted, showcasing custom accent walls that infuse elegance into every room. You'll enjoy not just one, but two wood-burning fireplaces that add warmth and character to your living spaces. With two levels and a finished basement, you'll have plenty of space to make this home truly your own. As you descend into the fully finished basement, where sophisticated epoxy floors seamlessly merge style with functionality, creating an inviting atmosphere for all your gatherings. Step outside to discover a generous-sized backyard, perfect for outdoor activities and gardening enthusiasts. Plus, you'll have the convenience of a 2-car garage to shelter your vehicles and belongings. In addition to the wonderful features of this home, the Fernwood community offers a range of community amenities and conveniences. Easy access to the expressway (90/94), and public transportation, steps to Fernwood Park. As well as access to schools, fitness centers, shopping , and restaurants, and shopping and much more. Call now for your private tour and make this your new home today!
Property Specifics
| Single Family | |
| — | |
| — | |
| 1936 | |
| — | |
| — | |
| No | |
| — |
| Cook | |
| — | |
| — / Not Applicable | |
| — | |
| — | |
| — | |
| 11923044 | |
| 25161180090000 |
Property History
| DATE: | EVENT: | PRICE: | SOURCE: |
|---|---|---|---|
| 4 Jan, 2024 | Sold | $285,000 | MRED MLS |
| 6 Nov, 2023 | Under contract | $279,900 | MRED MLS |
| 3 Nov, 2023 | Listed for sale | $279,900 | MRED MLS |
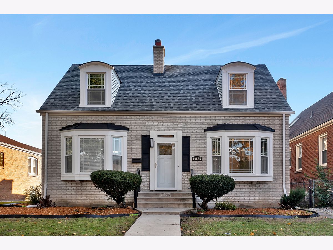
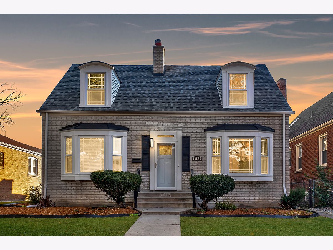
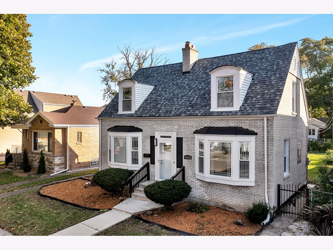
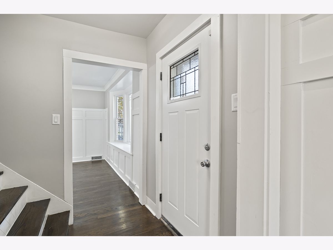
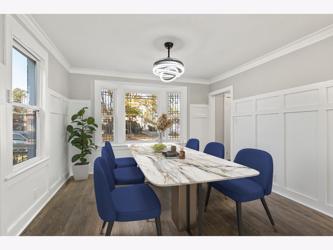
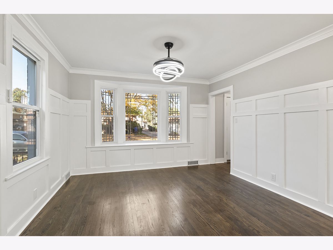
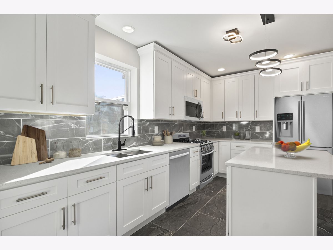
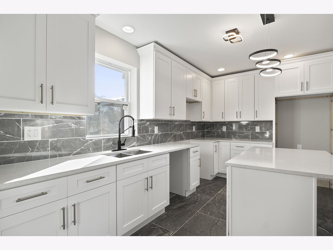
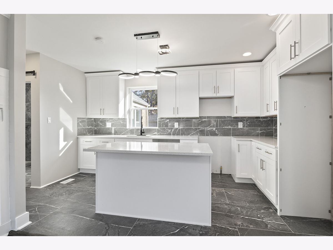
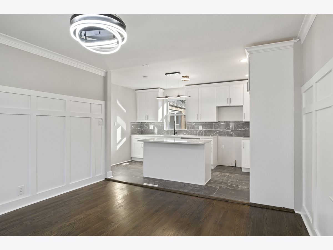
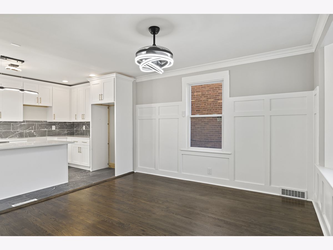
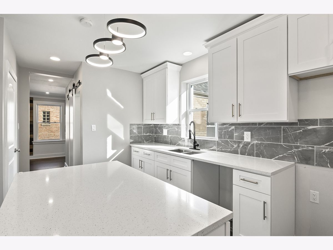
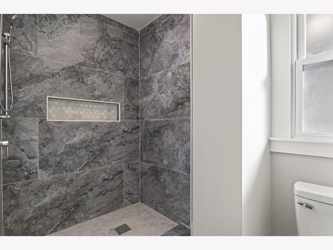
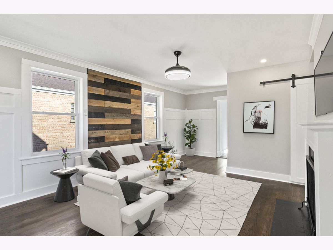
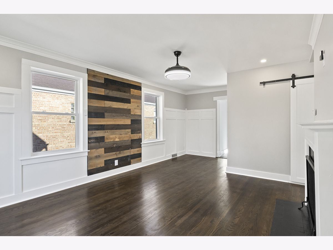
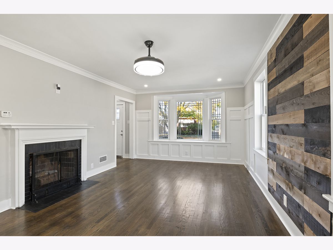
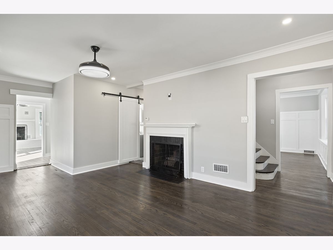
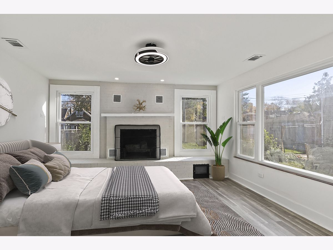
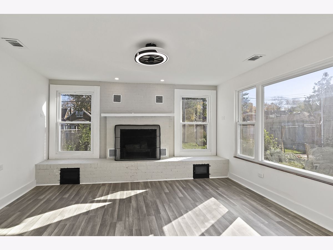
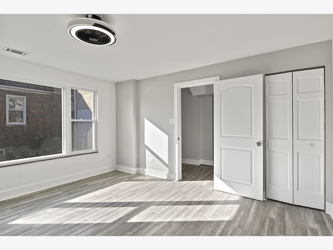
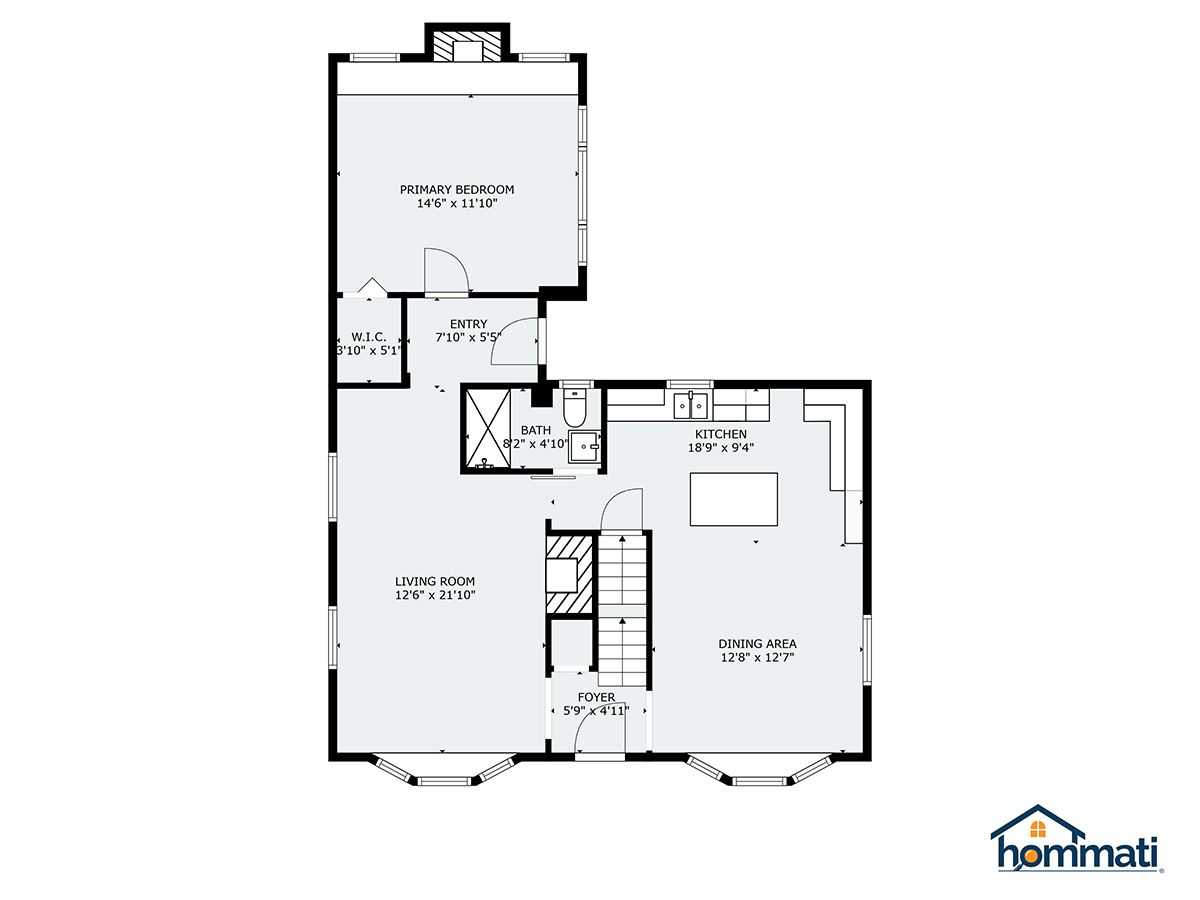
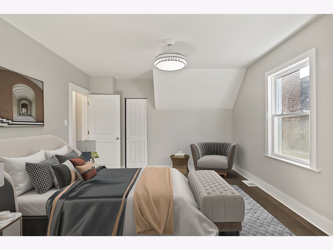
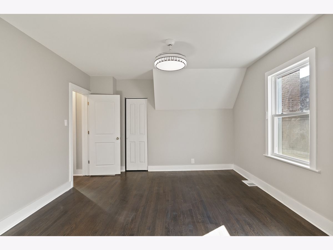
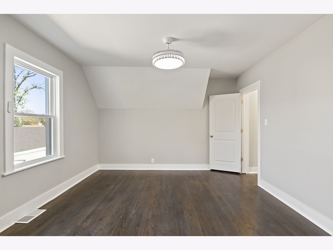
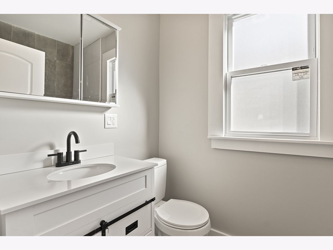
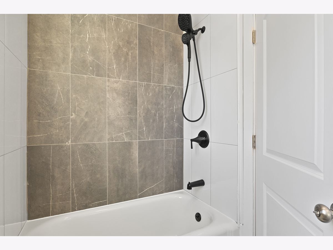
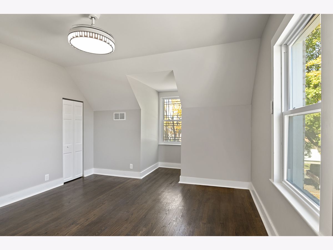
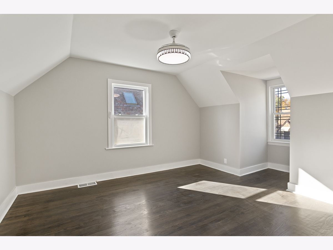
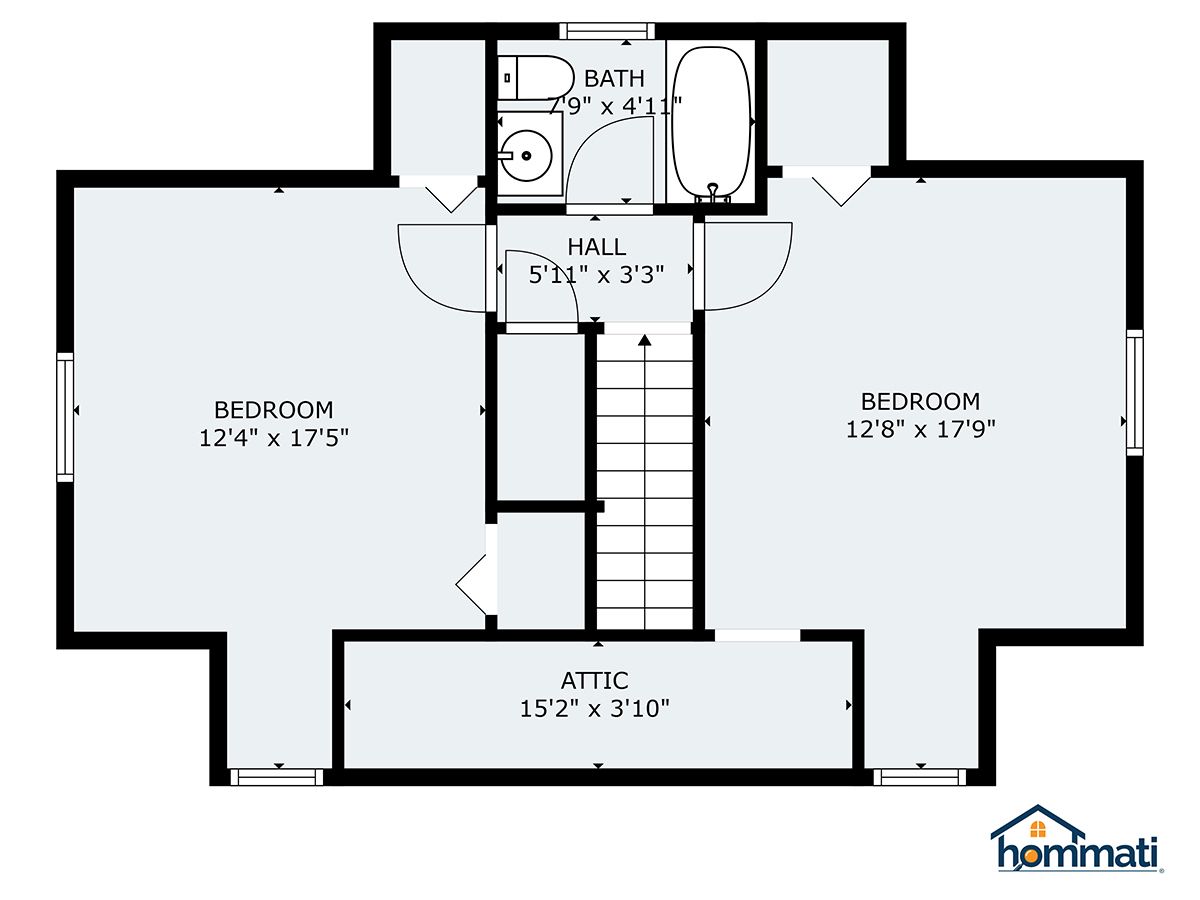
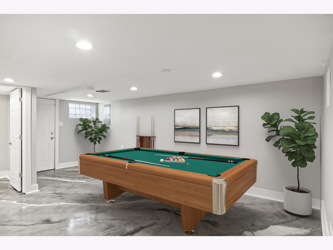
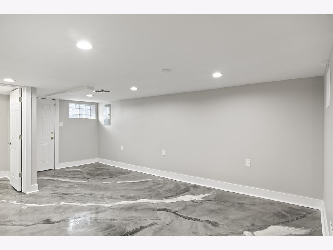
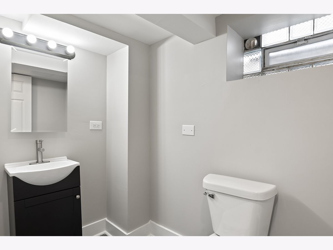
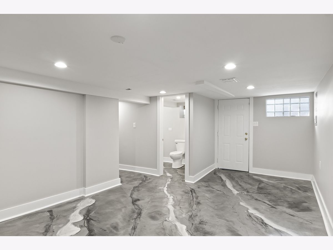
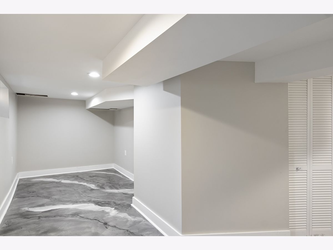
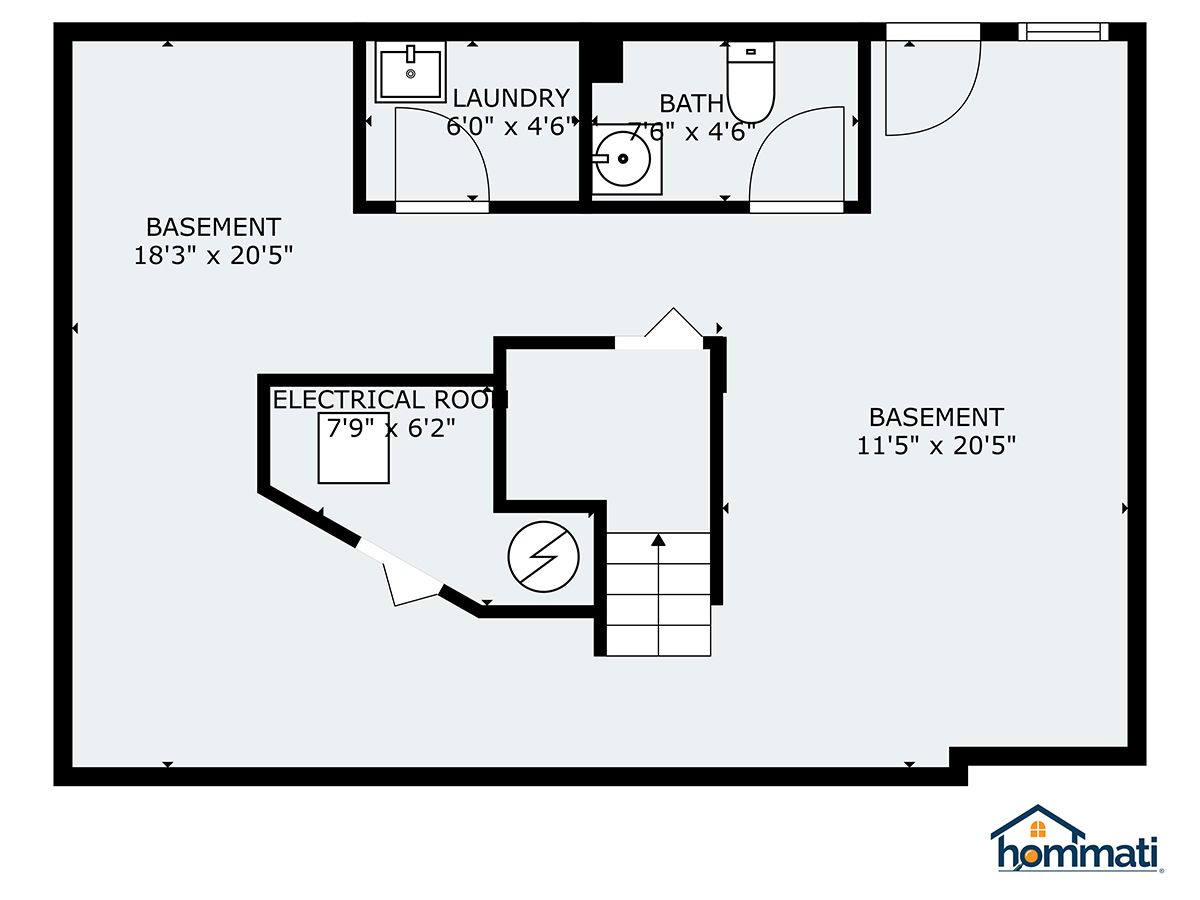
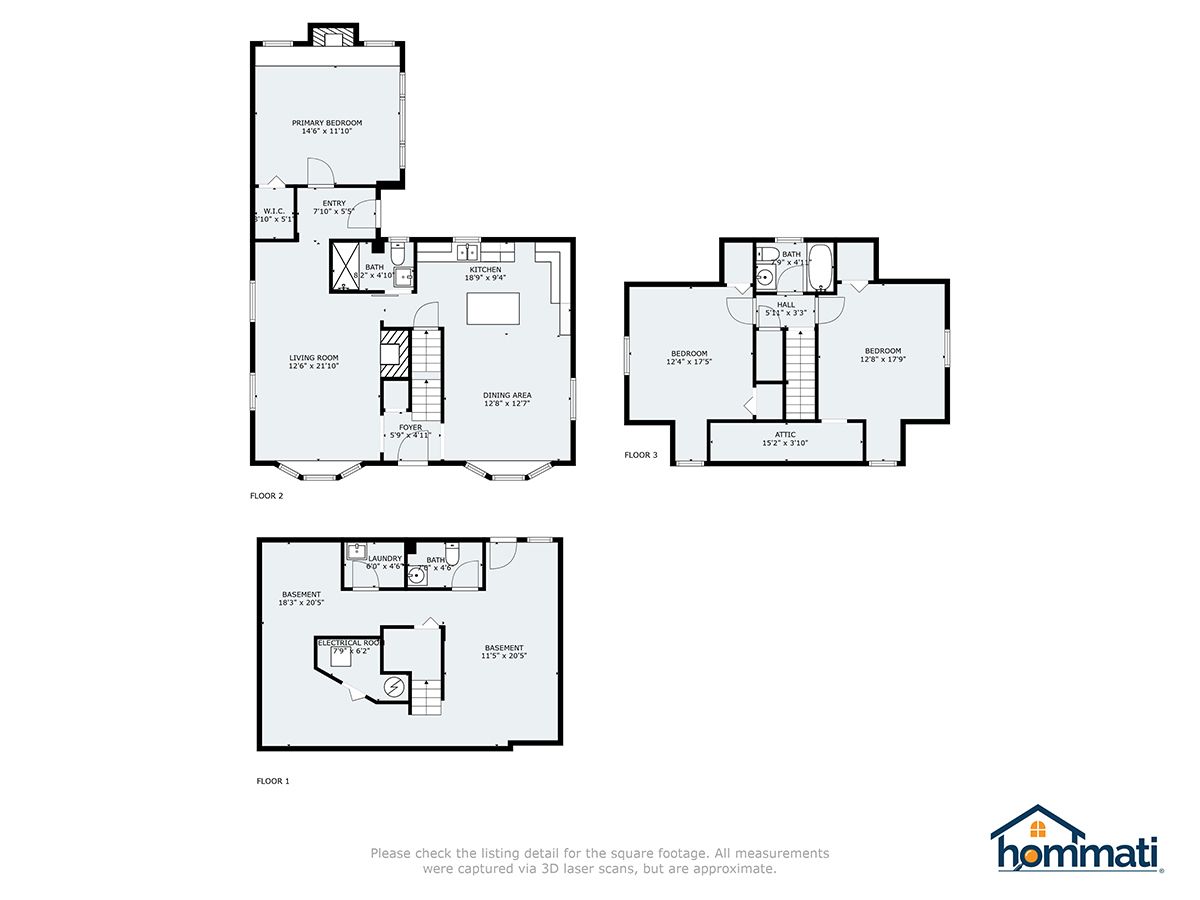
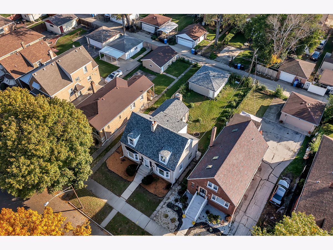
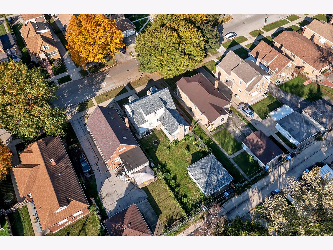
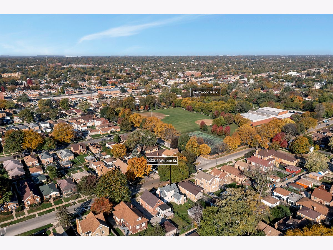
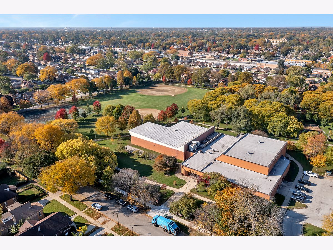
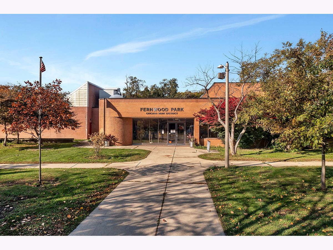
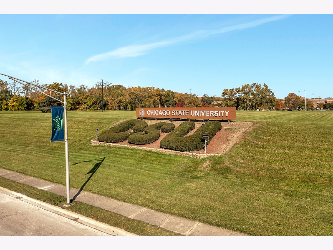
Room Specifics
Total Bedrooms: 3
Bedrooms Above Ground: 3
Bedrooms Below Ground: 0
Dimensions: —
Floor Type: —
Dimensions: —
Floor Type: —
Full Bathrooms: 3
Bathroom Amenities: —
Bathroom in Basement: 1
Rooms: —
Basement Description: Finished
Other Specifics
| 2 | |
| — | |
| — | |
| — | |
| — | |
| 4880 | |
| — | |
| — | |
| — | |
| — | |
| Not in DB | |
| — | |
| — | |
| — | |
| — |
Tax History
| Year | Property Taxes |
|---|
Contact Agent
Nearby Similar Homes
Nearby Sold Comparables
Contact Agent
Listing Provided By
eXp Realty, LLC

