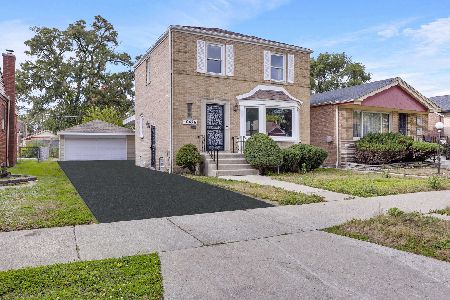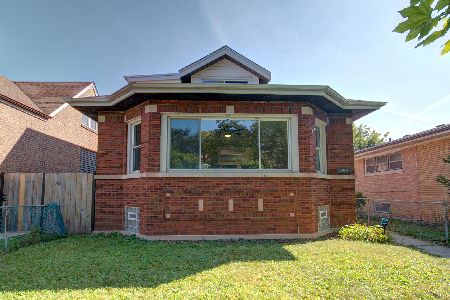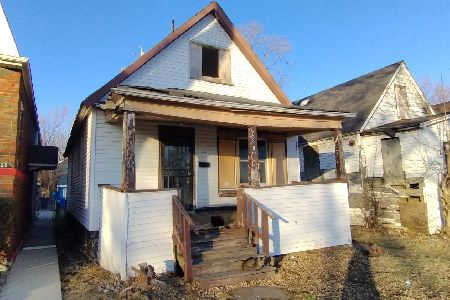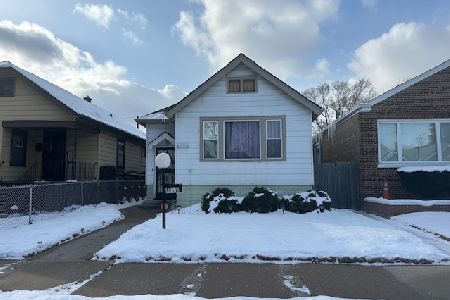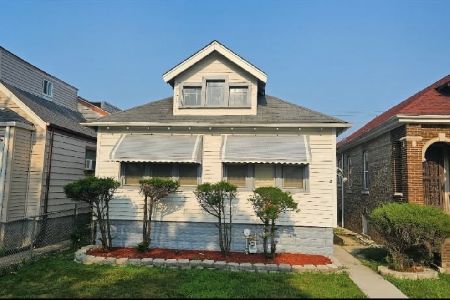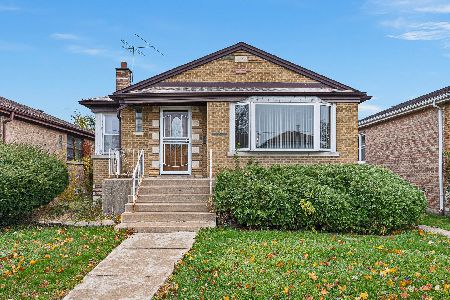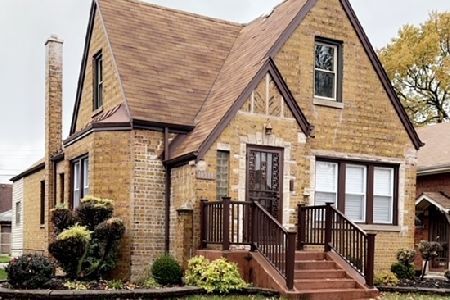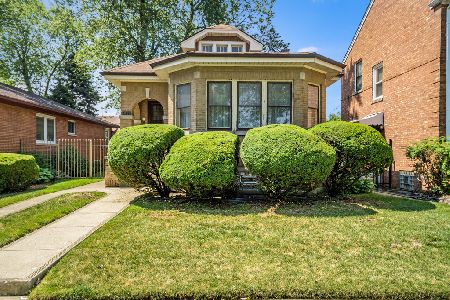10538 Wallace Street, Roseland, Chicago, Illinois 60628
$166,100
|
Sold
|
|
| Status: | Closed |
| Sqft: | 2,125 |
| Cost/Sqft: | $78 |
| Beds: | 3 |
| Baths: | 3 |
| Year Built: | 1941 |
| Property Taxes: | $255 |
| Days On Market: | 633 |
| Lot Size: | 0,00 |
Description
NEW cement steps & hand railings along with updated front yard landscaping welcome you to a CHARMING MULTI-LEVEL home on a quiet tree-lined street in the Fernwood neighborhood where Fernwood Park is within 1 block walking distance. This beloved home boasts three levels of living space; 3 bedrooms (2 on main level), 2.5 baths with one jacuzzi tub and 2 wood burning fireplaces. It offers Hardwood floors underneath all carpeted areas, beautiful built-in cabinet buffet in dining room with a beautiful chandelier for intimate lighting, built-in bookshelves in a bedroom and a large insulated sitting room off primary bedroom with a view of the backyard. There's newer mechanicals and roof (2023), A/C (2022), recent tuckpointing and reinforced awnings. Besides central air for cooling, there are 4 (four) ceiling fans between the kitchen, main level bedrooms and family room and PLENTY of storage with 11 (eleven) closets.....The upper level has a rustic feel of a ski chalet which includes a family room with a fireplace, 1 bedroom and full bath with oversized linen closet and a small walk-in closet. The spacious basement is ready for your ideas with a retro bar, fixtures and pool table. There's even an exit from the basement on the NEW outdoor cement stairs. Side-drive and alley access to the detached 2+ car garage with party door make parking convenient. Extra refrigerator, freezer and washer & dryer included. Weekly lawn service PAID through July 31, 2024. Personal items negotiable. This gem of a property offers ample space and solid updates, ready for your personal touch. Make a plan to view it soon. AS-IS. Use ShowingTime to schedule your showing after June 4, 2024.
Property Specifics
| Single Family | |
| — | |
| — | |
| 1941 | |
| — | |
| — | |
| No | |
| — |
| Cook | |
| Fernwood | |
| — / Not Applicable | |
| — | |
| — | |
| — | |
| 12063748 | |
| 25161170150000 |
Property History
| DATE: | EVENT: | PRICE: | SOURCE: |
|---|---|---|---|
| 2 Jul, 2024 | Sold | $166,100 | MRED MLS |
| 9 Jun, 2024 | Under contract | $165,000 | MRED MLS |
| 1 Jun, 2024 | Listed for sale | $165,000 | MRED MLS |
| 22 Jan, 2025 | Sold | $325,000 | MRED MLS |
| 4 Dec, 2024 | Under contract | $325,000 | MRED MLS |
| 13 Nov, 2024 | Listed for sale | $325,000 | MRED MLS |
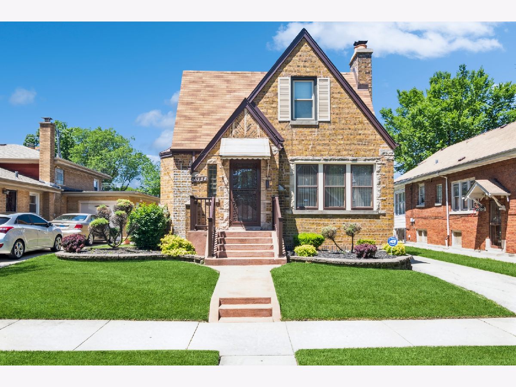
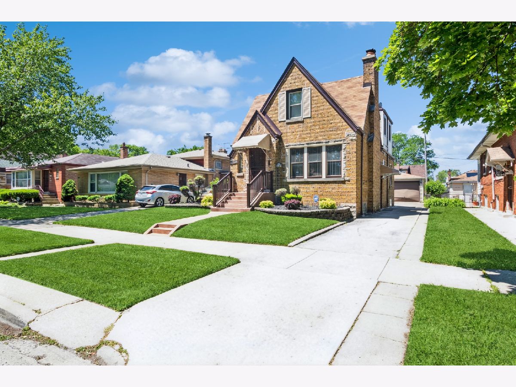
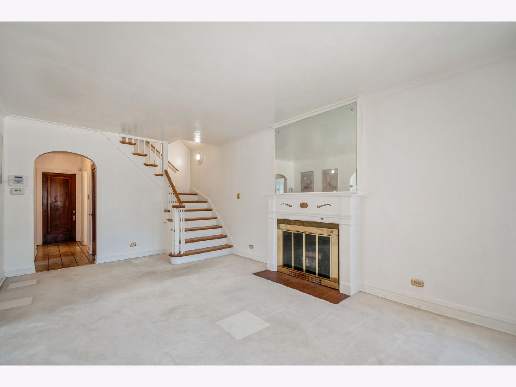
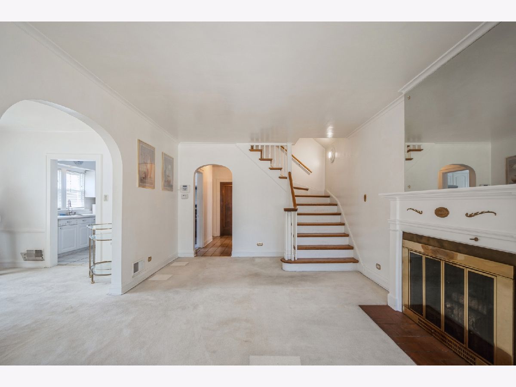
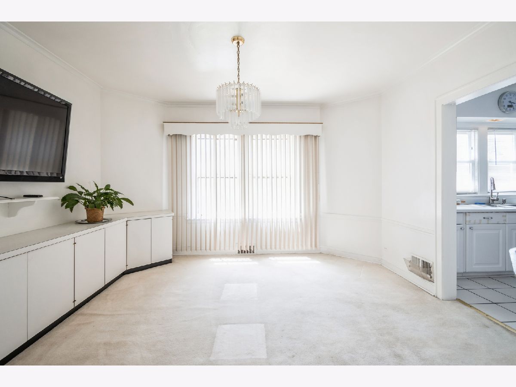
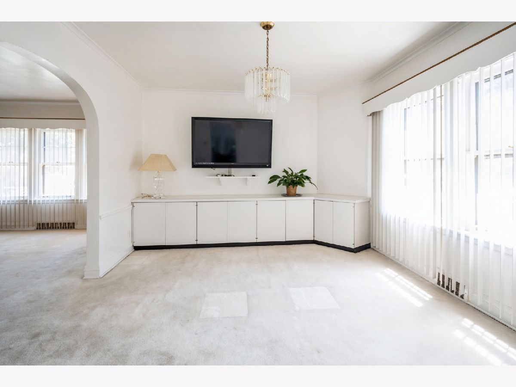
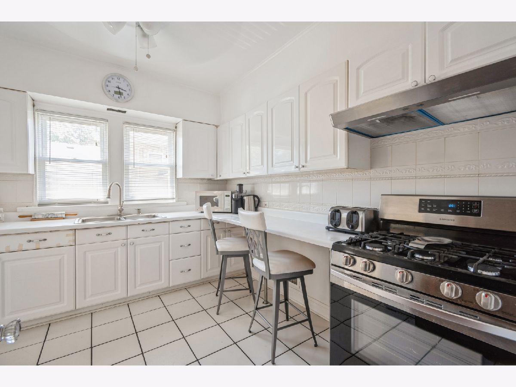
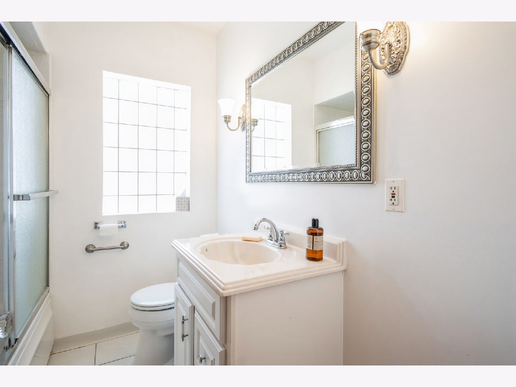
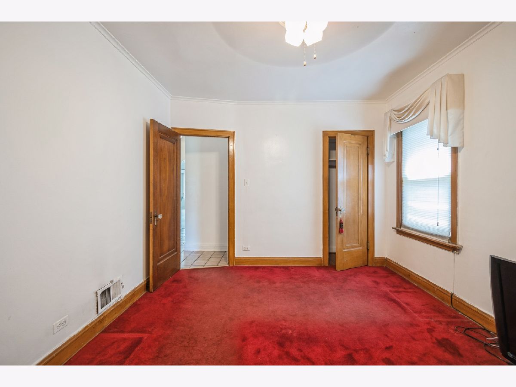
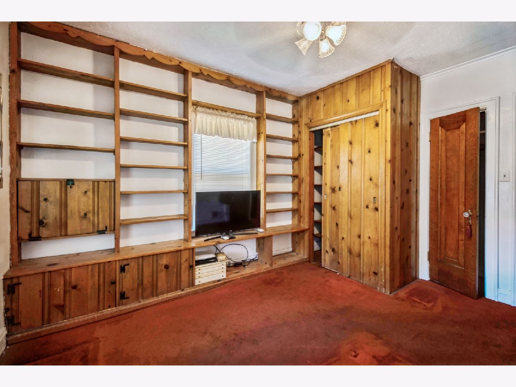
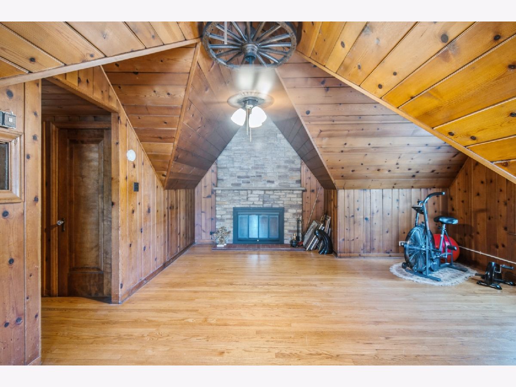
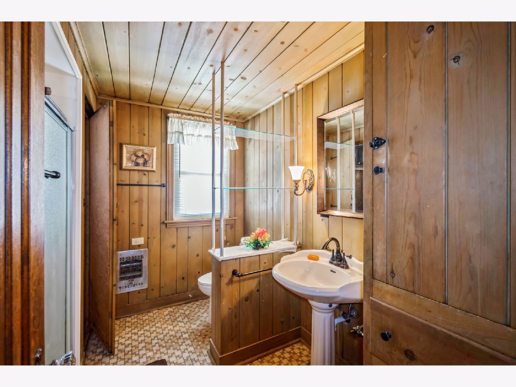
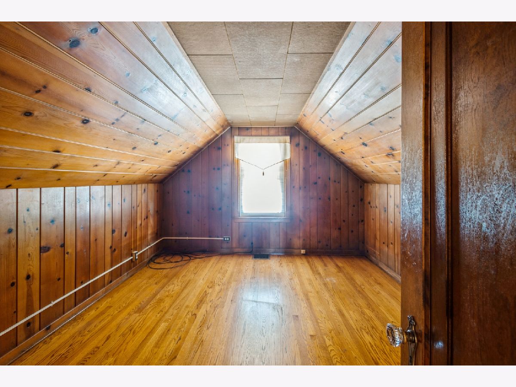
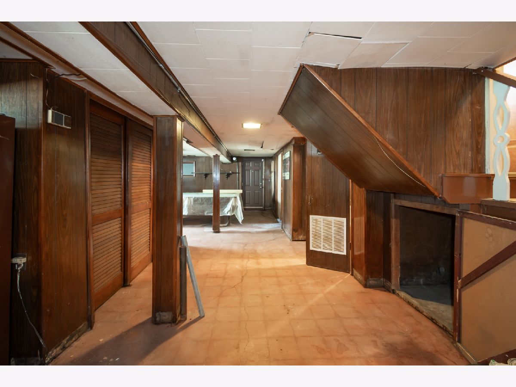
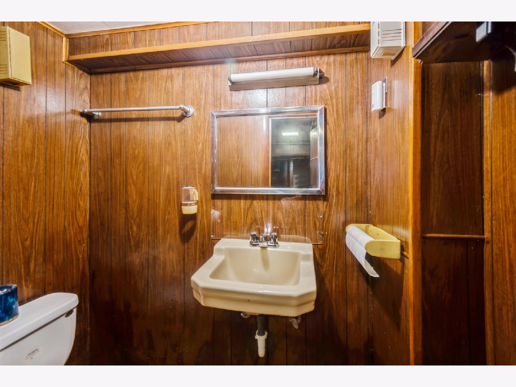
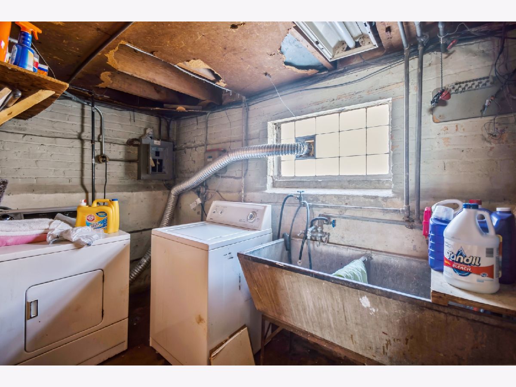
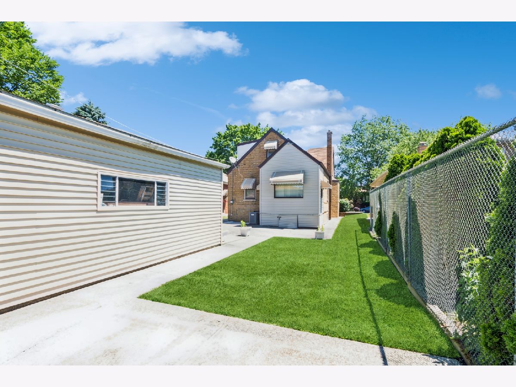
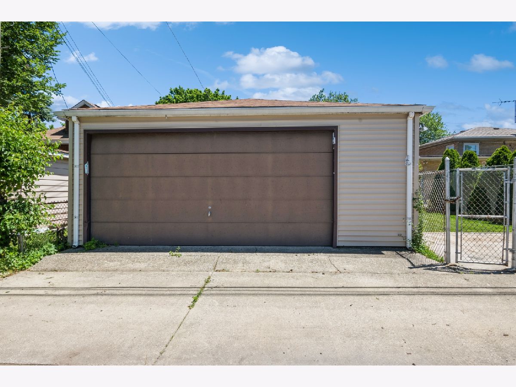
Room Specifics
Total Bedrooms: 3
Bedrooms Above Ground: 3
Bedrooms Below Ground: 0
Dimensions: —
Floor Type: —
Dimensions: —
Floor Type: —
Full Bathrooms: 3
Bathroom Amenities: Whirlpool
Bathroom in Basement: 1
Rooms: —
Basement Description: Partially Finished,Exterior Access,Storage Space
Other Specifics
| 2.5 | |
| — | |
| Concrete | |
| — | |
| — | |
| 5000 | |
| — | |
| — | |
| — | |
| — | |
| Not in DB | |
| — | |
| — | |
| — | |
| — |
Tax History
| Year | Property Taxes |
|---|---|
| 2024 | $255 |
| 2025 | $2,250 |
Contact Agent
Nearby Similar Homes
Nearby Sold Comparables
Contact Agent
Listing Provided By
Berkshire Hathaway HomeServices Chicago

