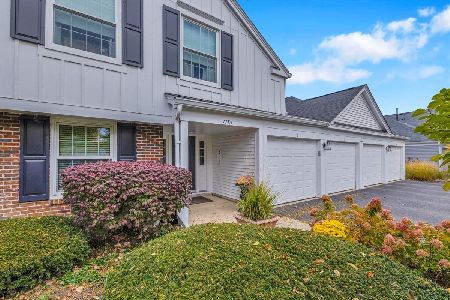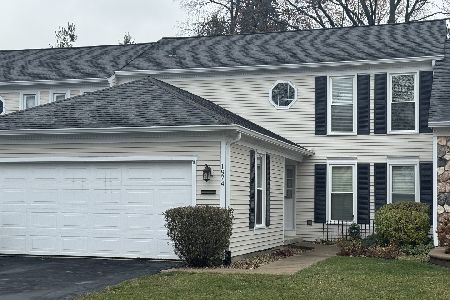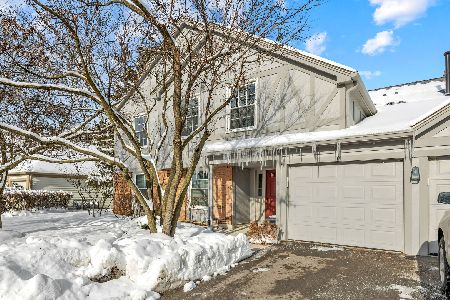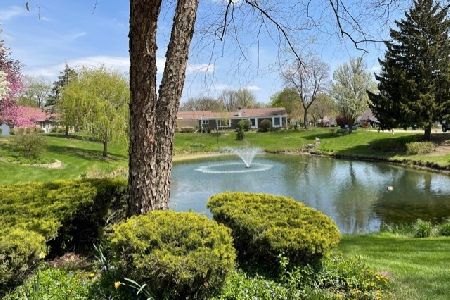1054 Dartmouth Drive, Wheaton, Illinois 60189
$311,000
|
Sold
|
|
| Status: | Closed |
| Sqft: | 1,653 |
| Cost/Sqft: | $197 |
| Beds: | 3 |
| Baths: | 2 |
| Year Built: | 1975 |
| Property Taxes: | $4,782 |
| Days On Market: | 2671 |
| Lot Size: | 0,00 |
Description
Remarkably remodeled ranch tucked in the back of the subdivision in a peaceful and quiet setting, with impeccable features and nothing for you to do but move your furniture in! Glistening hardwood floors, porcelain floor tile in bathrooms with all new wall tile and fixtures, solid wood cabinetry with brand new granite counters and stainless steel appliances, all freshly painted, heart warming fireplace, new lighting fixtures, brand new front door with beveled glass, brick paver patio just redone in the private courtyard, 1st floor den can be a 3rd bedroom or a perfect study! All new lighting as well as switch plates, and outlets. Basement has freshly painted floor with extra crawl space for storage; all the heating and utilities are electric for clean living! This one level town home is conveniently located by all amenities, and just 5 minutes to downtown Wheaton. This is your opportunity to relax and enjoy ranch style living with all new amenities! Don't miss this!
Property Specifics
| Condos/Townhomes | |
| 1 | |
| — | |
| 1975 | |
| Partial | |
| — | |
| No | |
| — |
| Du Page | |
| Dartmouth Village | |
| 295 / Monthly | |
| Insurance,Exterior Maintenance | |
| Lake Michigan | |
| Public Sewer | |
| 10108978 | |
| 0520114034 |
Nearby Schools
| NAME: | DISTRICT: | DISTANCE: | |
|---|---|---|---|
|
Grade School
Madison Elementary School |
200 | — | |
|
Middle School
Edison Middle School |
200 | Not in DB | |
|
High School
Wheaton Warrenville South H S |
200 | Not in DB | |
Property History
| DATE: | EVENT: | PRICE: | SOURCE: |
|---|---|---|---|
| 28 Nov, 2018 | Sold | $311,000 | MRED MLS |
| 15 Oct, 2018 | Under contract | $325,000 | MRED MLS |
| 11 Oct, 2018 | Listed for sale | $325,000 | MRED MLS |
Room Specifics
Total Bedrooms: 3
Bedrooms Above Ground: 3
Bedrooms Below Ground: 0
Dimensions: —
Floor Type: Hardwood
Dimensions: —
Floor Type: Hardwood
Full Bathrooms: 2
Bathroom Amenities: Double Sink
Bathroom in Basement: 0
Rooms: No additional rooms
Basement Description: Unfinished,Crawl
Other Specifics
| 2.5 | |
| Concrete Perimeter | |
| Asphalt | |
| Patio, Brick Paver Patio, End Unit, Cable Access | |
| Common Grounds,Landscaped,Pond(s),Rear of Lot | |
| COMMON | |
| — | |
| Full | |
| Hardwood Floors, First Floor Bedroom, First Floor Laundry, First Floor Full Bath, Laundry Hook-Up in Unit, Storage | |
| Range, Microwave, Dishwasher, Refrigerator, Washer, Dryer, Stainless Steel Appliance(s) | |
| Not in DB | |
| — | |
| — | |
| — | |
| Wood Burning |
Tax History
| Year | Property Taxes |
|---|---|
| 2018 | $4,782 |
Contact Agent
Nearby Similar Homes
Nearby Sold Comparables
Contact Agent
Listing Provided By
Realty Executives Premiere







