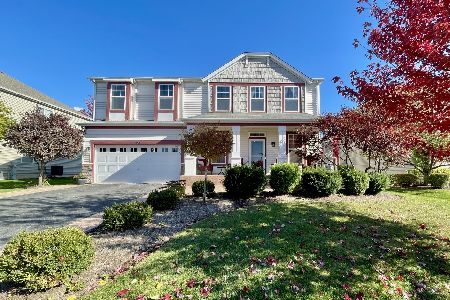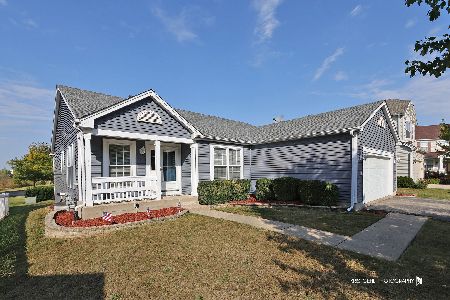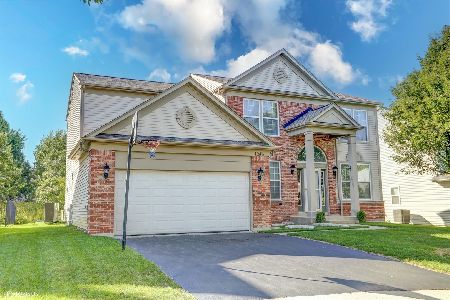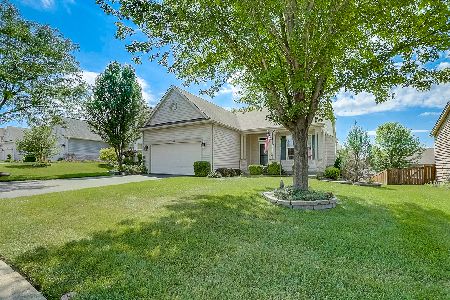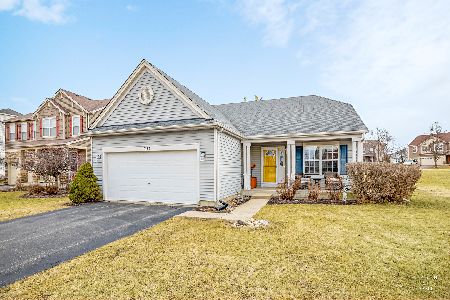1054 Devon Drive, Antioch, Illinois 60002
$244,000
|
Sold
|
|
| Status: | Closed |
| Sqft: | 3,446 |
| Cost/Sqft: | $74 |
| Beds: | 4 |
| Baths: | 4 |
| Year Built: | 2006 |
| Property Taxes: | $9,810 |
| Days On Market: | 3031 |
| Lot Size: | 0,19 |
Description
Welcome home in to this cozy retreat. This home offers generous living space in a quiet close knit community, which is full of perks such as a farmers market less than a mile away, community tennis court, basketball court and playground! The living and dining room presents updated light fixtures, freshly painted neutral walls and plenty of windows which provides ample lighting. The kitchen offers a custom backsplash, bright white cabinetry and stainless steel appliances along with an eating area with a slider granting access to the massive backyard. The family room also offers plenty of natural lighting through large windows and views of the professionally landscaped backyard. Downstairs you will also find a den and 1/2 bath. Upstairs you will enter into the master bedroom oasis! This spacious bedroom offers 2 walk in closets and en-suite bath with dual vanity. 3 other sizable bedrooms and full bath upstairs. Walkout basement includes full kitchen and bath! 5 mins to metra!!
Property Specifics
| Single Family | |
| — | |
| Colonial | |
| 2006 | |
| Full,Walkout | |
| PROVIDENCE | |
| No | |
| 0.19 |
| Lake | |
| Neuhaven | |
| 30 / Monthly | |
| Snow Removal | |
| Public | |
| Public Sewer | |
| 09690624 | |
| 02113070180000 |
Nearby Schools
| NAME: | DISTRICT: | DISTANCE: | |
|---|---|---|---|
|
Grade School
Antioch Elementary School |
34 | — | |
|
Middle School
Antioch Upper Grade School |
34 | Not in DB | |
|
High School
Antioch Community High School |
117 | Not in DB | |
Property History
| DATE: | EVENT: | PRICE: | SOURCE: |
|---|---|---|---|
| 7 Sep, 2017 | Sold | $244,000 | MRED MLS |
| 3 Aug, 2017 | Under contract | $255,000 | MRED MLS |
| 14 Jul, 2017 | Listed for sale | $255,000 | MRED MLS |
Room Specifics
Total Bedrooms: 5
Bedrooms Above Ground: 4
Bedrooms Below Ground: 1
Dimensions: —
Floor Type: Carpet
Dimensions: —
Floor Type: Carpet
Dimensions: —
Floor Type: Carpet
Dimensions: —
Floor Type: —
Full Bathrooms: 4
Bathroom Amenities: Double Sink
Bathroom in Basement: 1
Rooms: Kitchen,Bedroom 5,Recreation Room
Basement Description: Finished
Other Specifics
| 2 | |
| Concrete Perimeter | |
| Asphalt | |
| Deck, Storms/Screens | |
| Fenced Yard | |
| 65X125X65X125 | |
| Unfinished | |
| Full | |
| Wood Laminate Floors, Second Floor Laundry | |
| Range, Microwave, Dishwasher, Refrigerator, Washer, Dryer, Disposal | |
| Not in DB | |
| Tennis Courts, Sidewalks, Street Lights, Street Paved | |
| — | |
| — | |
| — |
Tax History
| Year | Property Taxes |
|---|---|
| 2017 | $9,810 |
Contact Agent
Nearby Similar Homes
Nearby Sold Comparables
Contact Agent
Listing Provided By
RE/MAX Top Performers

