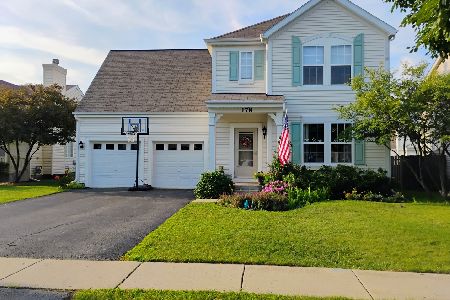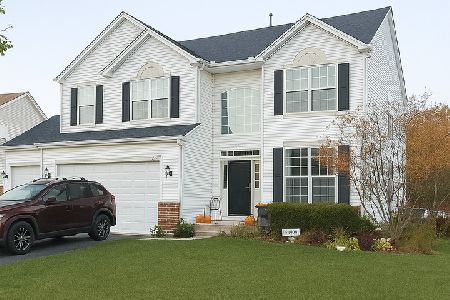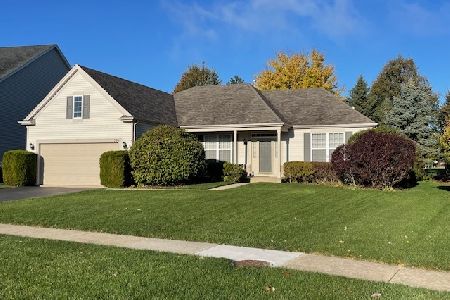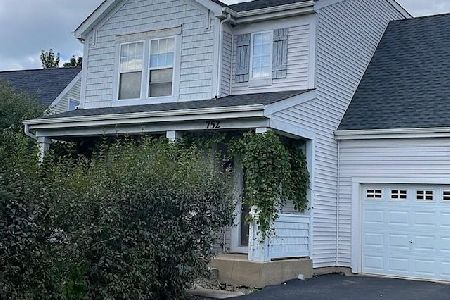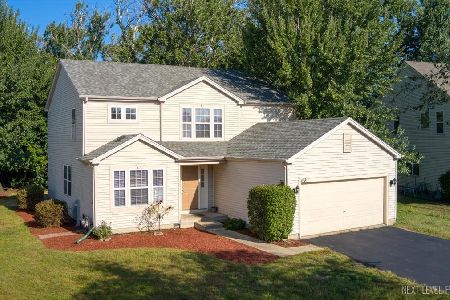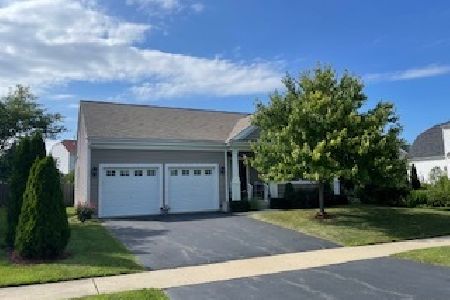1054 Hampton Drive, Round Lake, Illinois 60073
$134,500
|
Sold
|
|
| Status: | Closed |
| Sqft: | 1,373 |
| Cost/Sqft: | $102 |
| Beds: | 3 |
| Baths: | 2 |
| Year Built: | 2004 |
| Property Taxes: | $6,342 |
| Days On Market: | 4627 |
| Lot Size: | 0,00 |
Description
Great REO buy, newly painted.Vaulted living/kitchen ceilings with eating area and slider to rear yard. Ceramic tile kitchen with upgraded 42 inch upper cabinetry,island and pantry.Master bath and walk in closet, unfinished basement, attached 2 car garage. Great location across from Hampton park and near school with park grounds.
Property Specifics
| Single Family | |
| — | |
| Ranch | |
| 2004 | |
| Partial | |
| RANCH | |
| No | |
| — |
| Lake | |
| Madrona Village | |
| 82 / Quarterly | |
| Other | |
| Public | |
| Public Sewer, Sewer-Storm | |
| 08289302 | |
| 06324140180000 |
Nearby Schools
| NAME: | DISTRICT: | DISTANCE: | |
|---|---|---|---|
|
Grade School
Madrona School |
46 | — | |
|
Middle School
Park School West |
46 | Not in DB | |
|
High School
Grayslake Central High School |
127 | Not in DB | |
Property History
| DATE: | EVENT: | PRICE: | SOURCE: |
|---|---|---|---|
| 26 Apr, 2013 | Sold | $134,500 | MRED MLS |
| 22 Mar, 2013 | Under contract | $139,900 | MRED MLS |
| 11 Mar, 2013 | Listed for sale | $139,900 | MRED MLS |
Room Specifics
Total Bedrooms: 3
Bedrooms Above Ground: 3
Bedrooms Below Ground: 0
Dimensions: —
Floor Type: Carpet
Dimensions: —
Floor Type: Wood Laminate
Full Bathrooms: 2
Bathroom Amenities: —
Bathroom in Basement: 0
Rooms: Eating Area
Basement Description: Unfinished
Other Specifics
| 2 | |
| Concrete Perimeter | |
| Asphalt | |
| Porch | |
| — | |
| 120X63X128X35X29 | |
| — | |
| Full | |
| Vaulted/Cathedral Ceilings, Wood Laminate Floors, First Floor Bedroom, First Floor Laundry, First Floor Full Bath | |
| — | |
| Not in DB | |
| Sidewalks, Street Lights, Street Paved | |
| — | |
| — | |
| — |
Tax History
| Year | Property Taxes |
|---|---|
| 2013 | $6,342 |
Contact Agent
Nearby Similar Homes
Nearby Sold Comparables
Contact Agent
Listing Provided By
RE/MAX Showcase

