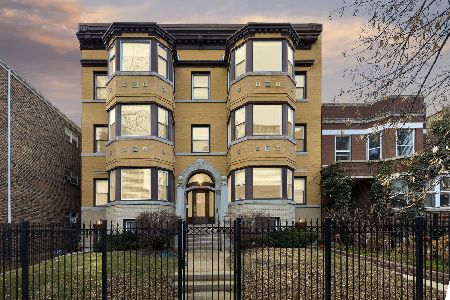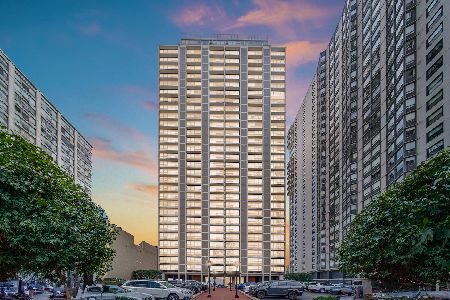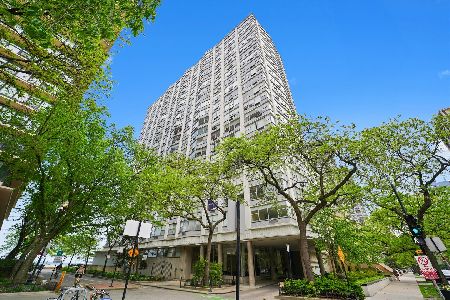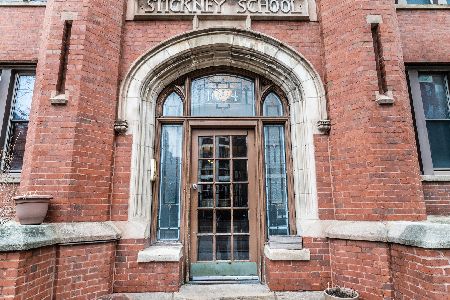1054 Hollywood Avenue, Edgewater, Chicago, Illinois 60660
$212,000
|
Sold
|
|
| Status: | Closed |
| Sqft: | 1,600 |
| Cost/Sqft: | $141 |
| Beds: | 2 |
| Baths: | 3 |
| Year Built: | 1910 |
| Property Taxes: | $5,693 |
| Days On Market: | 2379 |
| Lot Size: | 0,00 |
Description
NOT A SHORT SALE OR FORECLOSURE! Seller has moved, priced to sell. This is not your Cookie-Cutter Condo. Move right in to this Beautiful 2 bed / 2.5 bath duplex condo in the Historic Stickney School. Remodeled by a licensed designer, this beautiful homes boasts Hardwood Floors, Living room with Gas Fireplace, Separate Dining Room, first floor powder room and Eat-in Gourmet Kitchen with Granite and Stainless Steel Appliances. Features four original stained glass windows from the property. The lower level has office space and two en-suite bedrooms with new carpet, great closet space and Natural Stone Baths. Dryer 2014, AC 2014, Dishwasher 2015 and Stove 2018. Close to Restaurants, Shopping and Public transportation. Just a short walk to the Red Line. If every other unit looks the same, Don't miss out, this is the place for you! This property qualifies for special financing.
Property Specifics
| Condos/Townhomes | |
| 3 | |
| — | |
| 1910 | |
| None | |
| 2 BEDROOM DUPLEX DOWN | |
| No | |
| — |
| Cook | |
| — | |
| 212 / Monthly | |
| Water,Insurance,Exterior Maintenance,Scavenger,Snow Removal | |
| Lake Michigan | |
| Public Sewer | |
| 10443423 | |
| 14054050351004 |
Property History
| DATE: | EVENT: | PRICE: | SOURCE: |
|---|---|---|---|
| 26 Jul, 2017 | Listed for sale | $0 | MRED MLS |
| 14 Oct, 2019 | Sold | $212,000 | MRED MLS |
| 26 Aug, 2019 | Under contract | $225,000 | MRED MLS |
| 8 Jul, 2019 | Listed for sale | $225,000 | MRED MLS |
| 15 Jul, 2020 | Sold | $264,000 | MRED MLS |
| 22 Jun, 2020 | Under contract | $274,000 | MRED MLS |
| 2 Apr, 2020 | Listed for sale | $274,000 | MRED MLS |
Room Specifics
Total Bedrooms: 2
Bedrooms Above Ground: 2
Bedrooms Below Ground: 0
Dimensions: —
Floor Type: Carpet
Full Bathrooms: 3
Bathroom Amenities: —
Bathroom in Basement: 0
Rooms: Foyer
Basement Description: None
Other Specifics
| — | |
| — | |
| Concrete | |
| — | |
| Common Grounds | |
| COMMON | |
| — | |
| Full | |
| Hardwood Floors, First Floor Bedroom, Laundry Hook-Up in Unit, Walk-In Closet(s) | |
| Range, Microwave, Dishwasher, Refrigerator, Washer, Dryer | |
| Not in DB | |
| — | |
| — | |
| — | |
| — |
Tax History
| Year | Property Taxes |
|---|---|
| 2019 | $5,693 |
Contact Agent
Nearby Similar Homes
Nearby Sold Comparables
Contact Agent
Listing Provided By
Exit Strategy Realty












