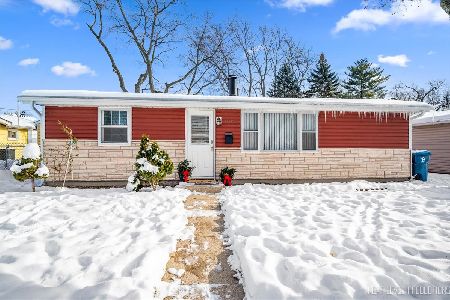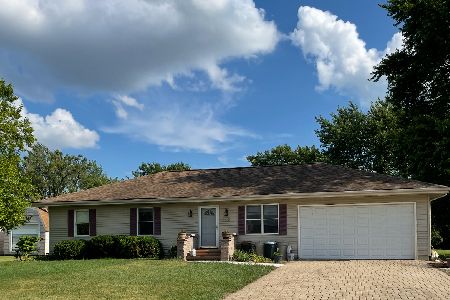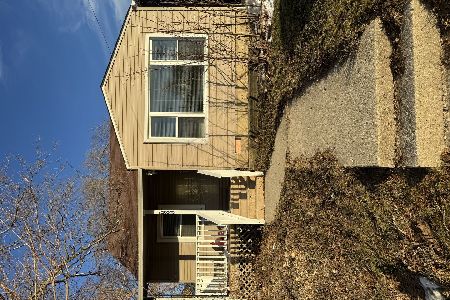1054 Kenmore Ave., Aurora, Illinois 60505
$163,000
|
Sold
|
|
| Status: | Closed |
| Sqft: | 1,404 |
| Cost/Sqft: | $114 |
| Beds: | 3 |
| Baths: | 2 |
| Year Built: | 1954 |
| Property Taxes: | $3,157 |
| Days On Market: | 7035 |
| Lot Size: | 0,00 |
Description
Spacious Ranch Home! Vaulted Ceilings throughout adding to the ambience! Large Family Room! Great Room with Living/Dining Room combo opening to Kitchen and Breakfast Room! 2 Car Heated Garage w/pulldown stairway to attic! Shed and Covered Porch! Screened Porch! Windows w/Built-in Blinds! Cement Pond in Yard! NW Corner of Oakwood & Kenmore! Show & Sell!!!
Property Specifics
| Single Family | |
| — | |
| — | |
| 1954 | |
| — | |
| — | |
| No | |
| — |
| Kane | |
| — | |
| 0 / Not Applicable | |
| — | |
| — | |
| — | |
| 06319414 | |
| 1514106013 |
Nearby Schools
| NAME: | DISTRICT: | DISTANCE: | |
|---|---|---|---|
|
Grade School
Hermes |
131 | — | |
|
Middle School
Simmon |
131 | Not in DB | |
|
High School
East Aurora |
131 | Not in DB | |
Property History
| DATE: | EVENT: | PRICE: | SOURCE: |
|---|---|---|---|
| 26 Feb, 2007 | Sold | $163,000 | MRED MLS |
| 27 Jan, 2007 | Under contract | $159,900 | MRED MLS |
| — | Last price change | $164,900 | MRED MLS |
| 23 Oct, 2006 | Listed for sale | $164,900 | MRED MLS |
Room Specifics
Total Bedrooms: 3
Bedrooms Above Ground: 3
Bedrooms Below Ground: 0
Dimensions: —
Floor Type: —
Dimensions: —
Floor Type: —
Full Bathrooms: 2
Bathroom Amenities: —
Bathroom in Basement: 0
Rooms: —
Basement Description: Slab
Other Specifics
| 2 | |
| — | |
| Concrete | |
| — | |
| — | |
| 50 X 129 | |
| — | |
| — | |
| — | |
| — | |
| Not in DB | |
| — | |
| — | |
| — | |
| — |
Tax History
| Year | Property Taxes |
|---|---|
| 2007 | $3,157 |
Contact Agent
Nearby Similar Homes
Nearby Sold Comparables
Contact Agent
Listing Provided By
PILMER REAL ESTATE, INC






