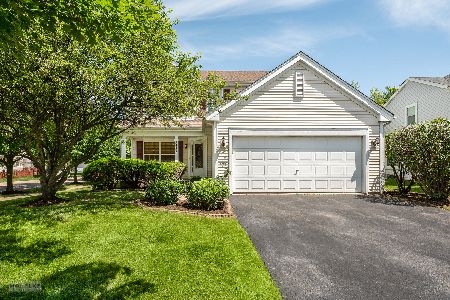1054 Lakestone Lane, Aurora, Illinois 60504
$298,500
|
Sold
|
|
| Status: | Closed |
| Sqft: | 1,930 |
| Cost/Sqft: | $153 |
| Beds: | 4 |
| Baths: | 4 |
| Year Built: | 1998 |
| Property Taxes: | $7,370 |
| Days On Market: | 3621 |
| Lot Size: | 0,12 |
Description
This home is waiting for you.........interior lot within walking distance to the Junior High with Acclaimed Naperville School District. Close to expressways and all the shopping and restaurants you need. Hardwood flooring on first floor, crown molding on majority of first floor, kitchen open from eating area to family room with fireplace with gas starter & gas logs, canned lighting and a lot of windows that brings in all the sunlight. NEST thermostat controlled. Nice finished basement with large recreation areas, 5th bedroom, den or workout room with french doors and a full bath in basement with ceramic tile shower, pedestal sink and linen closet. Lots of storage closets in basement. Professional landscaping throughout yard and cedar deck off eating area. New hot water heater in 2014. New mircowave in 2016.
Property Specifics
| Single Family | |
| — | |
| Traditional | |
| 1998 | |
| Full | |
| — | |
| No | |
| 0.12 |
| Du Page | |
| Villages At Meadowlakes | |
| 30 / Monthly | |
| None | |
| Lake Michigan | |
| Public Sewer | |
| 09146674 | |
| 0733102030 |
Nearby Schools
| NAME: | DISTRICT: | DISTANCE: | |
|---|---|---|---|
|
Grade School
Owen Elementary School |
204 | — | |
|
Middle School
Still Middle School |
204 | Not in DB | |
|
High School
Metea Valley High School |
204 | Not in DB | |
Property History
| DATE: | EVENT: | PRICE: | SOURCE: |
|---|---|---|---|
| 26 May, 2011 | Sold | $240,000 | MRED MLS |
| 25 May, 2011 | Under contract | $265,000 | MRED MLS |
| — | Last price change | $274,900 | MRED MLS |
| 23 Aug, 2010 | Listed for sale | $287,900 | MRED MLS |
| 18 May, 2016 | Sold | $298,500 | MRED MLS |
| 25 Feb, 2016 | Under contract | $295,000 | MRED MLS |
| 23 Feb, 2016 | Listed for sale | $295,000 | MRED MLS |
Room Specifics
Total Bedrooms: 5
Bedrooms Above Ground: 4
Bedrooms Below Ground: 1
Dimensions: —
Floor Type: Carpet
Dimensions: —
Floor Type: Carpet
Dimensions: —
Floor Type: Carpet
Dimensions: —
Floor Type: —
Full Bathrooms: 4
Bathroom Amenities: Separate Shower,Double Sink,Soaking Tub
Bathroom in Basement: 1
Rooms: Bedroom 5,Eating Area,Recreation Room
Basement Description: Finished
Other Specifics
| 2 | |
| Concrete Perimeter | |
| Asphalt | |
| Deck, Porch, Storms/Screens | |
| Landscaped | |
| 50 X 103 | |
| Full,Unfinished | |
| Full | |
| Hardwood Floors, First Floor Laundry | |
| Range, Microwave, Dishwasher, Refrigerator, Washer, Dryer, Disposal | |
| Not in DB | |
| Sidewalks, Street Lights, Street Paved | |
| — | |
| — | |
| Attached Fireplace Doors/Screen, Gas Starter |
Tax History
| Year | Property Taxes |
|---|---|
| 2016 | $7,370 |
Contact Agent
Nearby Similar Homes
Nearby Sold Comparables
Contact Agent
Listing Provided By
Keller Williams Infinity










