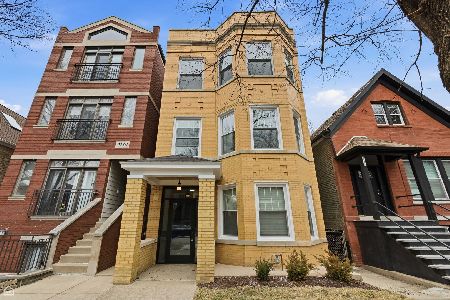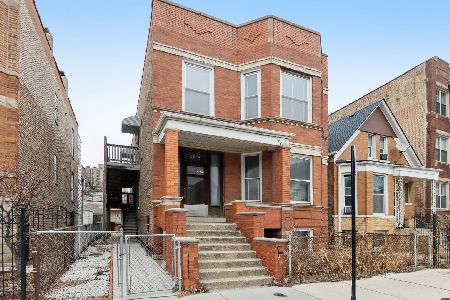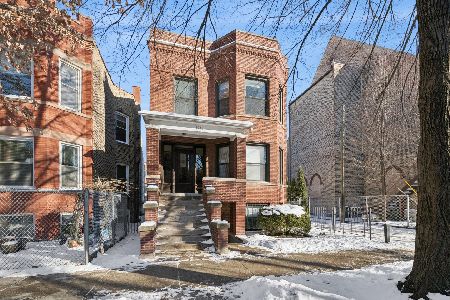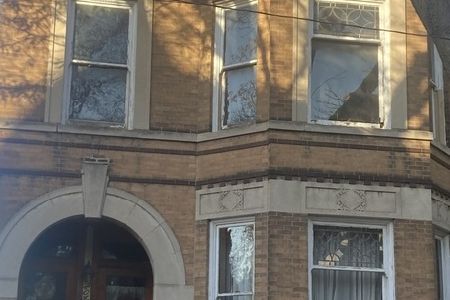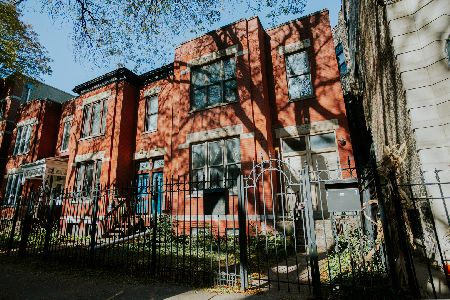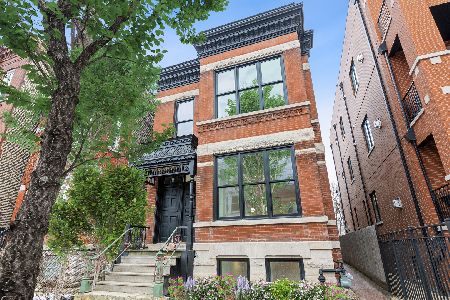1054 Leavitt Street, West Town, Chicago, Illinois 60622
$892,500
|
Sold
|
|
| Status: | Closed |
| Sqft: | 0 |
| Cost/Sqft: | — |
| Beds: | 8 |
| Baths: | 0 |
| Year Built: | 1912 |
| Property Taxes: | $12,593 |
| Days On Market: | 1633 |
| Lot Size: | 0,00 |
Description
Beautiful 2 flat with a fully finished basement in bustling Ukrainian Village. These units layout so nice each of them featuring 2 full baths. The top floor is a recently renovated spacious owners unit featuring 2+ bedroom 2 full bath including a private en suite with double bowl sinks and a shower with glass enclosure. Additional features include a private side-by-side laundry area, built-in speakers, a kitchen with 42-inch uppers with glass doors, large peninsula. Relax on the private 2nd-floor balcony. The gleaming hardwood floors run on an angle help to showcase this space. This unit is also duplexed up to a small office area with sliding doors leading to the rooftop deck. The middle unit is a 3 bedroom 2 full bath with some original woodwork and loads of character. The lower level is fully finished with 2 full baths in great condition with 8+ foot ceilings and overhead sewers. Common laundry for 2 of the units. Detached 2 car garage and a side parking pad for additional income. The building is fully leased and seldom vacant.
Property Specifics
| Multi-unit | |
| — | |
| — | |
| 1912 | |
| Full | |
| — | |
| No | |
| — |
| Cook | |
| — | |
| — / — | |
| — | |
| Lake Michigan | |
| Public Sewer | |
| 11210973 | |
| 17063090170000 |
Property History
| DATE: | EVENT: | PRICE: | SOURCE: |
|---|---|---|---|
| 5 Jul, 2007 | Sold | $800,000 | MRED MLS |
| 15 Jun, 2007 | Under contract | $849,900 | MRED MLS |
| 14 May, 2007 | Listed for sale | $849,900 | MRED MLS |
| 27 Jul, 2016 | Sold | $815,000 | MRED MLS |
| 22 Jun, 2016 | Under contract | $825,000 | MRED MLS |
| 22 Jun, 2016 | Listed for sale | $825,000 | MRED MLS |
| 2 Nov, 2021 | Sold | $892,500 | MRED MLS |
| 1 Oct, 2021 | Under contract | $895,000 | MRED MLS |
| 7 Sep, 2021 | Listed for sale | $895,000 | MRED MLS |




































Room Specifics
Total Bedrooms: 8
Bedrooms Above Ground: 8
Bedrooms Below Ground: 0
Dimensions: —
Floor Type: —
Dimensions: —
Floor Type: —
Dimensions: —
Floor Type: —
Dimensions: —
Floor Type: —
Dimensions: —
Floor Type: —
Dimensions: —
Floor Type: —
Dimensions: —
Floor Type: —
Full Bathrooms: 6
Bathroom Amenities: Separate Shower,Double Sink
Bathroom in Basement: —
Rooms: Den,Enclosed Balcony,Utility Room-1st Floor
Basement Description: Finished
Other Specifics
| 2 | |
| — | |
| — | |
| Balcony, Patio, Roof Deck | |
| — | |
| 30.4 X 105.6 | |
| — | |
| — | |
| — | |
| — | |
| Not in DB | |
| — | |
| — | |
| — | |
| — |
Tax History
| Year | Property Taxes |
|---|---|
| 2007 | $7,175 |
| 2016 | $8,872 |
| 2021 | $12,593 |
Contact Agent
Nearby Similar Homes
Nearby Sold Comparables
Contact Agent
Listing Provided By
Dream Town Realty

