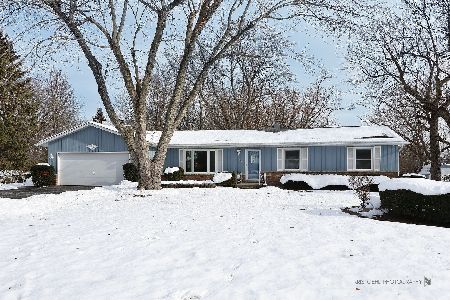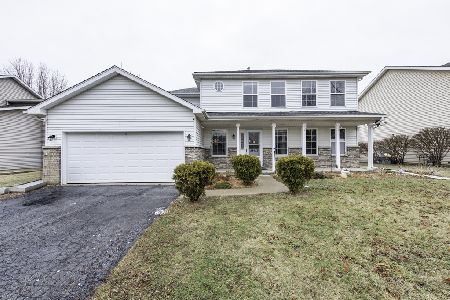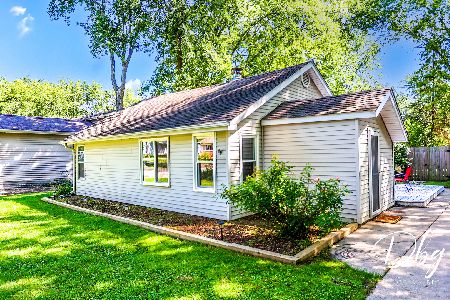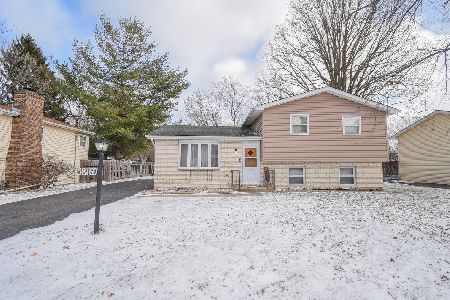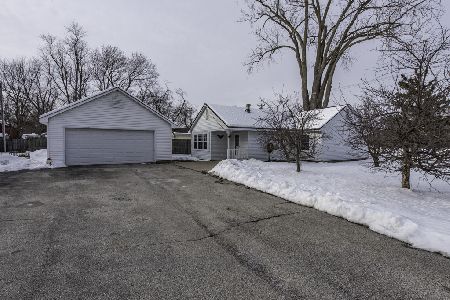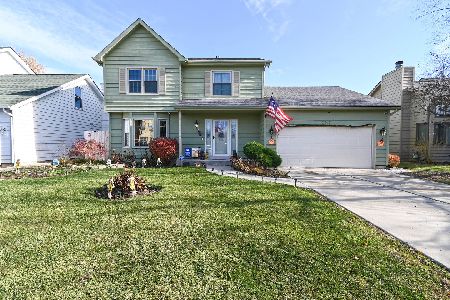10540 Marc Court, Beach Park, Illinois 60087
$152,500
|
Sold
|
|
| Status: | Closed |
| Sqft: | 1,416 |
| Cost/Sqft: | $112 |
| Beds: | 3 |
| Baths: | 2 |
| Year Built: | 1991 |
| Property Taxes: | $5,327 |
| Days On Market: | 6213 |
| Lot Size: | 0,46 |
Description
Plenty of room in this 3BR/1.1BA 2-story set in the country! All new paint & carpet. Huge living room w/picture window for lots of natural light. Eat-in kitchen w/wood laminate flooring, chair rail & wainscoting & door to fenced yard. FR w/lighted paddle fan. 3 beds upstairs w/shared master bath. Partially finished basement w/rec room & 4th bed. Banked owned, as is. Bank will finance up to 100% for qualified buyers!
Property Specifics
| Single Family | |
| — | |
| — | |
| 1991 | |
| Partial | |
| — | |
| No | |
| 0.46 |
| Lake | |
| — | |
| 0 / Not Applicable | |
| None | |
| Private Well | |
| Public Sewer | |
| 07109993 | |
| 04333200070000 |
Nearby Schools
| NAME: | DISTRICT: | DISTANCE: | |
|---|---|---|---|
|
Grade School
Howe Elementary School |
3 | — | |
|
Middle School
Beach Park Middle School |
3 | Not in DB | |
|
High School
Zion-benton Twnshp Hi School |
126 | Not in DB | |
Property History
| DATE: | EVENT: | PRICE: | SOURCE: |
|---|---|---|---|
| 29 Apr, 2009 | Sold | $152,500 | MRED MLS |
| 27 Mar, 2009 | Under contract | $159,000 | MRED MLS |
| — | Last price change | $179,000 | MRED MLS |
| 14 Jan, 2009 | Listed for sale | $179,000 | MRED MLS |
Room Specifics
Total Bedrooms: 3
Bedrooms Above Ground: 3
Bedrooms Below Ground: 0
Dimensions: —
Floor Type: Carpet
Dimensions: —
Floor Type: Carpet
Full Bathrooms: 2
Bathroom Amenities: —
Bathroom in Basement: 0
Rooms: Recreation Room
Basement Description: Partially Finished,Crawl
Other Specifics
| 2 | |
| — | |
| Asphalt | |
| — | |
| Fenced Yard | |
| 135X148 | |
| — | |
| None | |
| — | |
| — | |
| Not in DB | |
| — | |
| — | |
| — | |
| — |
Tax History
| Year | Property Taxes |
|---|---|
| 2009 | $5,327 |
Contact Agent
Nearby Similar Homes
Nearby Sold Comparables
Contact Agent
Listing Provided By
RE/MAX Excels

