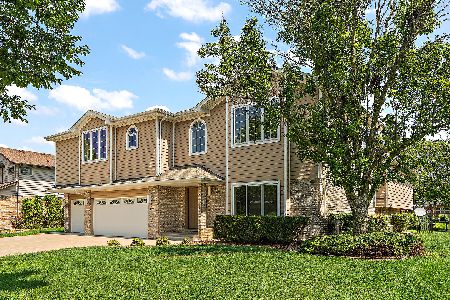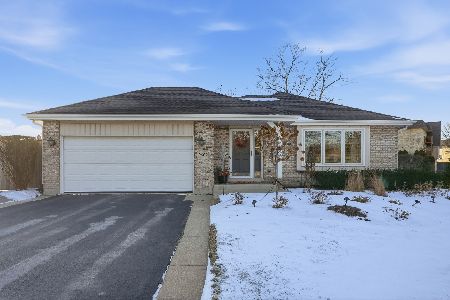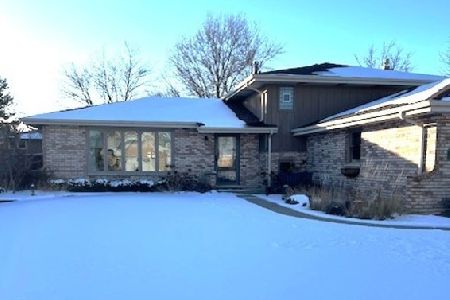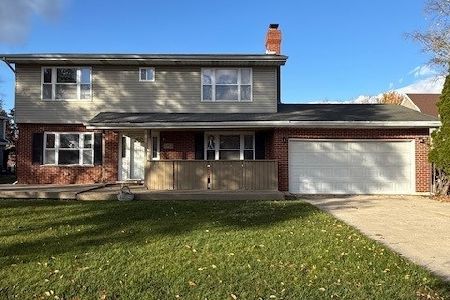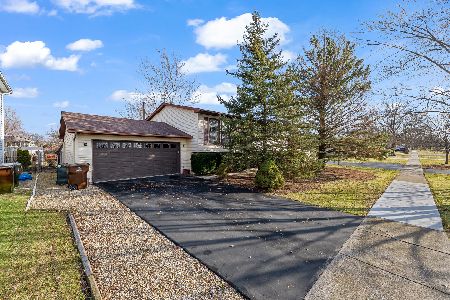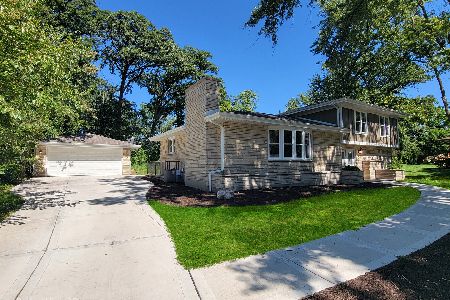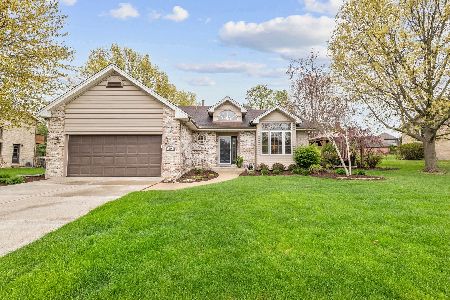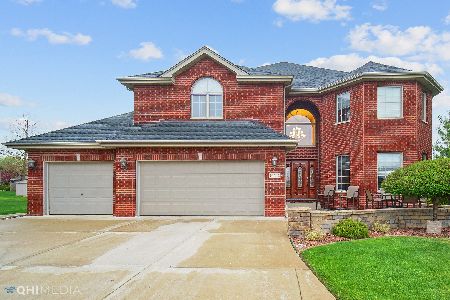10543 Willow Avenue, Mokena, Illinois 60448
$335,000
|
Sold
|
|
| Status: | Closed |
| Sqft: | 2,168 |
| Cost/Sqft: | $157 |
| Beds: | 3 |
| Baths: | 3 |
| Year Built: | 1992 |
| Property Taxes: | $7,530 |
| Days On Market: | 2670 |
| Lot Size: | 0,32 |
Description
Spectacular home in a highly desirable Emerald Estates offers 3 bedrooms,2.5 bathrooms,2 car garage.It features highly functional open space layout filled with natural light and hardwood floor.Beautifully proportioned formal living and dining room concept with impressive stone fireplace(heat&glo blower equals to 90% efficiency furnace)and custom built-ins is a perfect blend of everyday living and entertainment.Large Eat-in kitchen with plenty of cabinetry and stainless appliances is open to a family room with built-in bar and beverage cooler.Master suite has vaulted ceiling and a siting area.Fully finished basement adds extra sq footage to the living space.Roof, siding, windows, sump pump, garage door has been replaced within10 years.Outdoor living extends to a huge deck with pergola,storage shed.Side driveway is convenient for extra cars,RV parking,or storage.Conveniently located to Metra,expressways,shopping,parks,schools this house is a Perfect blend of value,location and finish
Property Specifics
| Single Family | |
| — | |
| Quad Level | |
| 1992 | |
| Partial | |
| — | |
| No | |
| 0.32 |
| Will | |
| Emerald Estates | |
| 0 / Not Applicable | |
| None | |
| Lake Michigan | |
| Public Sewer | |
| 10114263 | |
| 1909084320060000 |
Nearby Schools
| NAME: | DISTRICT: | DISTANCE: | |
|---|---|---|---|
|
High School
Lincoln-way Central High School |
210 | Not in DB | |
Property History
| DATE: | EVENT: | PRICE: | SOURCE: |
|---|---|---|---|
| 30 Nov, 2018 | Sold | $335,000 | MRED MLS |
| 22 Oct, 2018 | Under contract | $339,999 | MRED MLS |
| 17 Oct, 2018 | Listed for sale | $339,999 | MRED MLS |
Room Specifics
Total Bedrooms: 3
Bedrooms Above Ground: 3
Bedrooms Below Ground: 0
Dimensions: —
Floor Type: Carpet
Dimensions: —
Floor Type: Carpet
Full Bathrooms: 3
Bathroom Amenities: —
Bathroom in Basement: 0
Rooms: Foyer,Storage
Basement Description: Finished,Crawl
Other Specifics
| 2 | |
| Concrete Perimeter | |
| Asphalt | |
| Deck, Patio | |
| — | |
| 144X139X133X76 | |
| — | |
| Full | |
| Vaulted/Cathedral Ceilings, Bar-Wet, Hardwood Floors | |
| Range, Microwave, Dishwasher, Refrigerator, Stainless Steel Appliance(s), Wine Refrigerator | |
| Not in DB | |
| Sidewalks, Street Lights, Street Paved | |
| — | |
| — | |
| Gas Log, Gas Starter, Heatilator |
Tax History
| Year | Property Taxes |
|---|---|
| 2018 | $7,530 |
Contact Agent
Nearby Similar Homes
Nearby Sold Comparables
Contact Agent
Listing Provided By
Coldwell Banker The Real Estate Group

