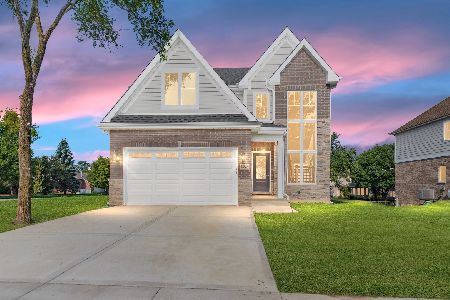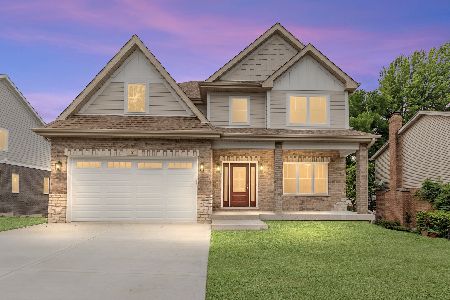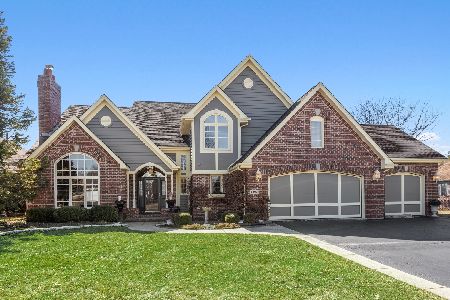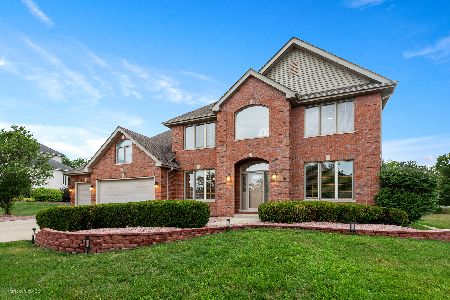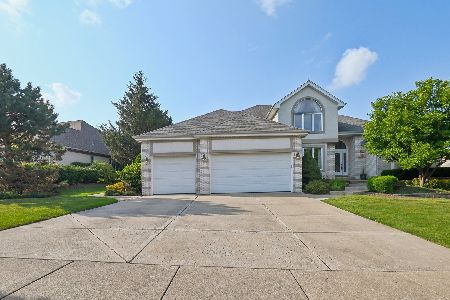10549 Wood Duck Lane, Orland Park, Illinois 60467
$500,000
|
Sold
|
|
| Status: | Closed |
| Sqft: | 6,111 |
| Cost/Sqft: | $85 |
| Beds: | 5 |
| Baths: | 4 |
| Year Built: | 1993 |
| Property Taxes: | $14,710 |
| Days On Market: | 1992 |
| Lot Size: | 0,48 |
Description
Welcome home! This gorgeous brick two-story 5 bedroom, 4 bathroom home is ready for YOU! Enter the front door to find your formal living to your left and formal dining on your right. Travel down the hall to find your spacious kitchen and oversized family room. Your kitchen is equipped with beautiful cabinets, granite counter tops, stainless steel appliances, and butler pantry. The first floor includes an office/den/bedroom, first floor laundry and full bathroom with walk-in shower as well as access to your 3 car garage. Travel up your grand staircase, to find four large bedrooms and shared bathroom with two showers. Two of the additional bedrooms have walk-in closets! The HUGE master suite includes a full bathroom with Jacuzzi tub, double sinks and shower. Make your way to the basement to find a fully finished basement and ample storage. Enjoy the outdoors on your gorgeous paver patio with beautiful landscaping. The big back yard includes a well maintained lot with basketball court in the back. Schedule your private showing today!
Property Specifics
| Single Family | |
| — | |
| Traditional | |
| 1993 | |
| Full | |
| — | |
| No | |
| 0.48 |
| Cook | |
| — | |
| 350 / Annual | |
| Exterior Maintenance | |
| Public | |
| Public Sewer | |
| 10807028 | |
| 27292130020000 |
Property History
| DATE: | EVENT: | PRICE: | SOURCE: |
|---|---|---|---|
| 29 Sep, 2020 | Sold | $500,000 | MRED MLS |
| 8 Aug, 2020 | Under contract | $519,900 | MRED MLS |
| 5 Aug, 2020 | Listed for sale | $519,900 | MRED MLS |
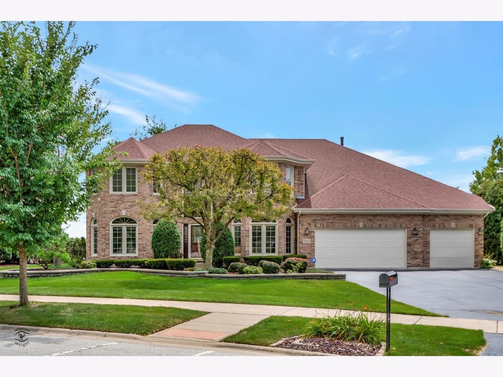
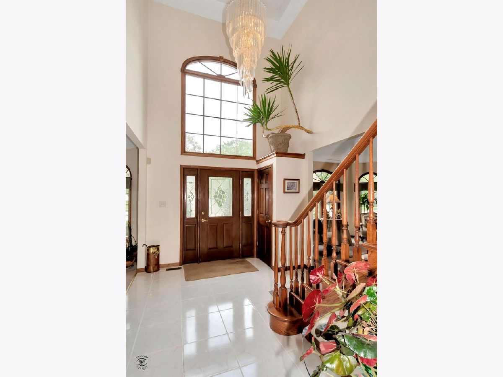
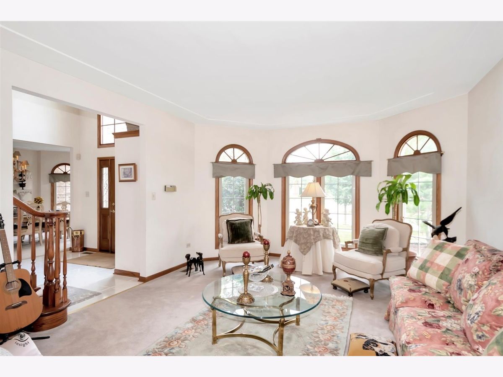
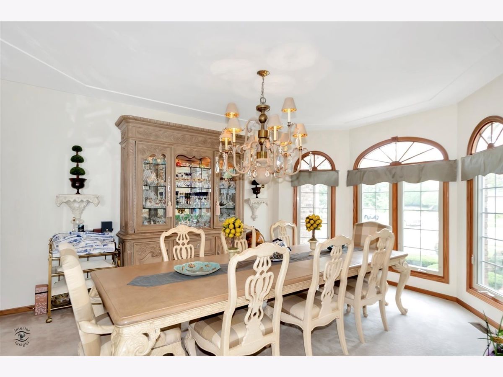
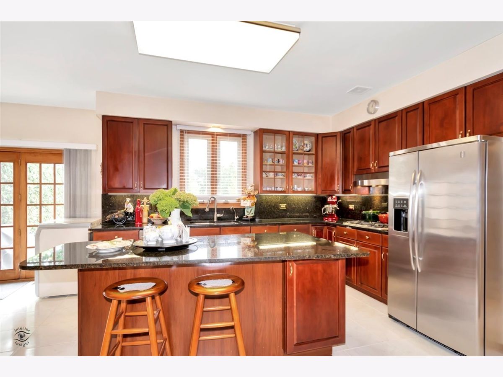

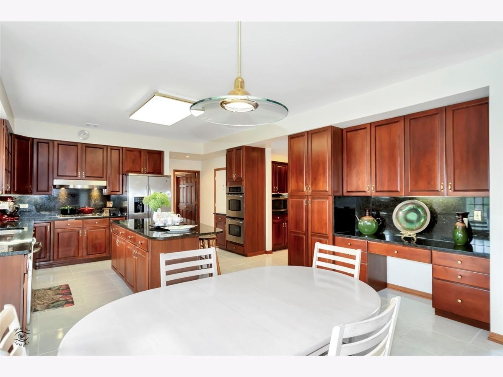

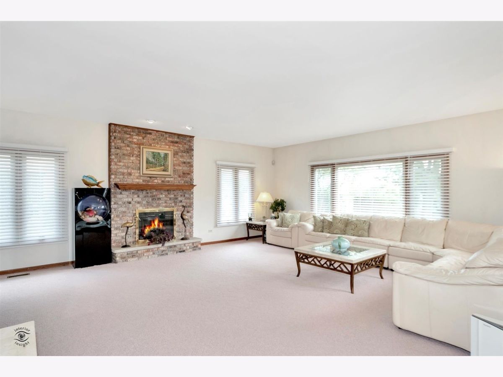
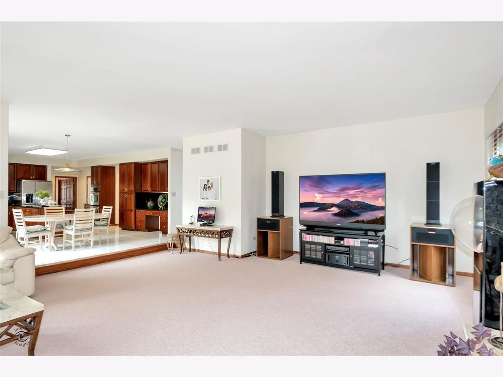
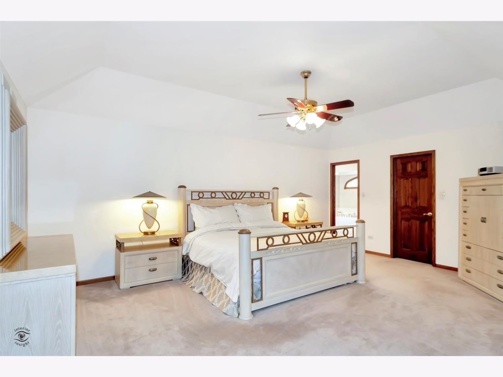
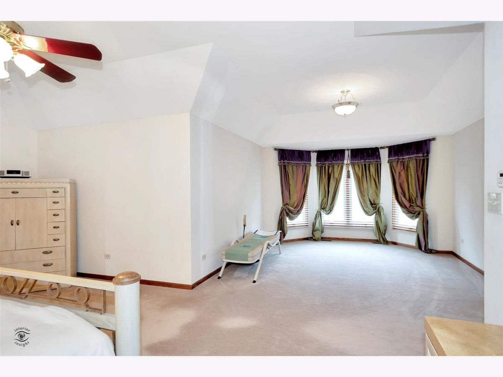
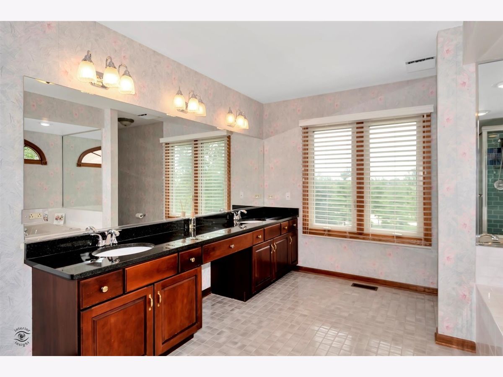
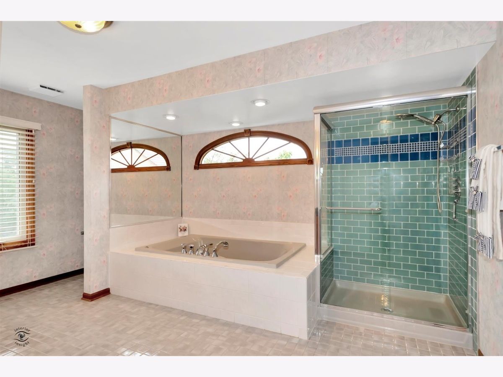
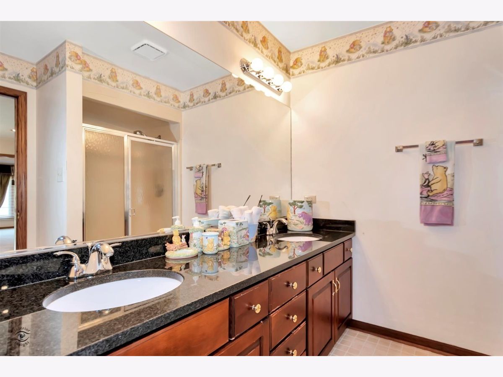

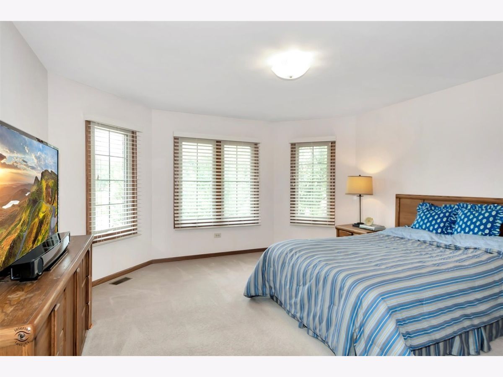


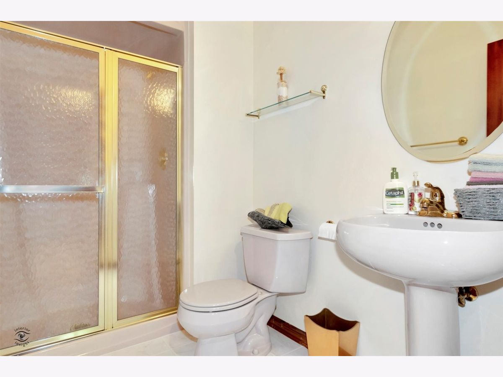
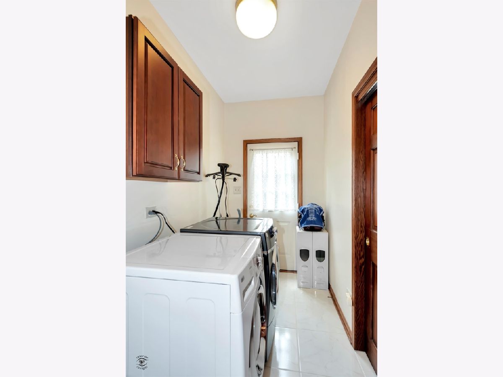
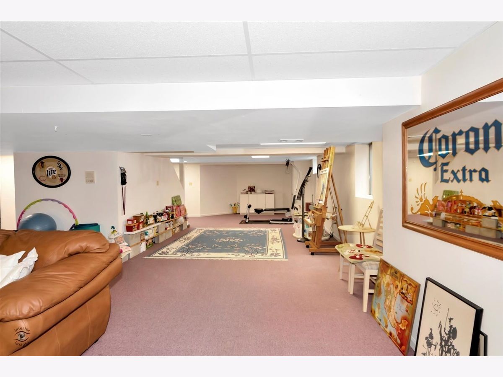


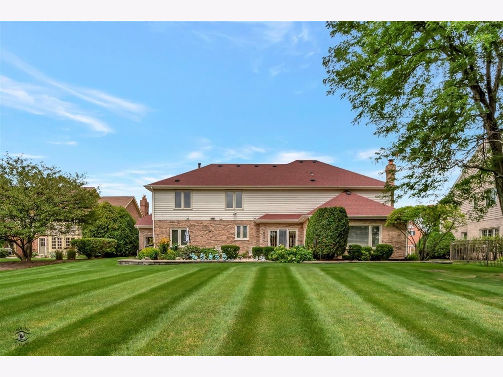
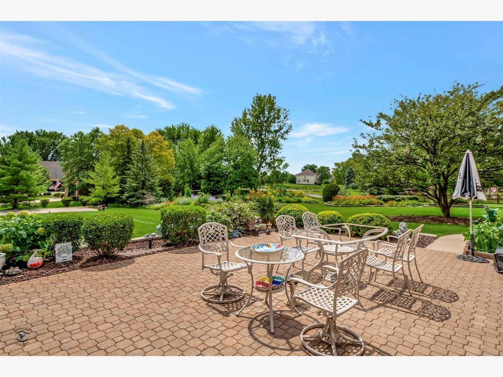

Room Specifics
Total Bedrooms: 5
Bedrooms Above Ground: 5
Bedrooms Below Ground: 0
Dimensions: —
Floor Type: Carpet
Dimensions: —
Floor Type: Carpet
Dimensions: —
Floor Type: Carpet
Dimensions: —
Floor Type: —
Full Bathrooms: 4
Bathroom Amenities: Separate Shower,Double Sink
Bathroom in Basement: 1
Rooms: Bedroom 5,Recreation Room,Family Room,Storage,Walk In Closet
Basement Description: Finished
Other Specifics
| 3 | |
| — | |
| Asphalt | |
| Brick Paver Patio, Storms/Screens | |
| — | |
| 4074 | |
| — | |
| Full | |
| Vaulted/Cathedral Ceilings, Bar-Dry, First Floor Bedroom, First Floor Laundry, First Floor Full Bath, Built-in Features, Walk-In Closet(s) | |
| — | |
| Not in DB | |
| Park, Curbs, Sidewalks, Street Lights, Street Paved | |
| — | |
| — | |
| — |
Tax History
| Year | Property Taxes |
|---|---|
| 2020 | $14,710 |
Contact Agent
Nearby Similar Homes
Nearby Sold Comparables
Contact Agent
Listing Provided By
Keller Williams Preferred Rlty

