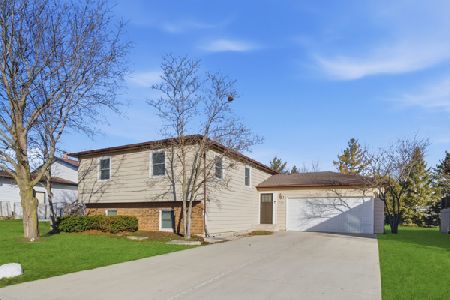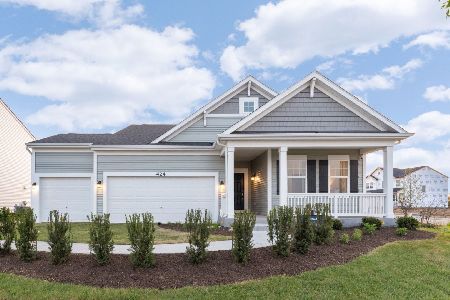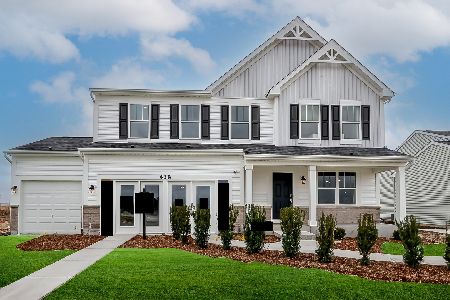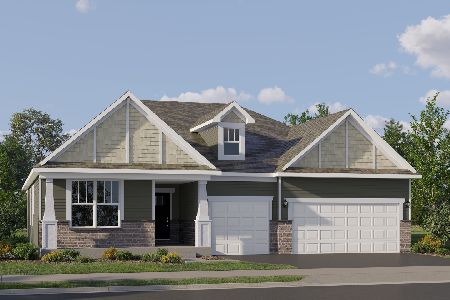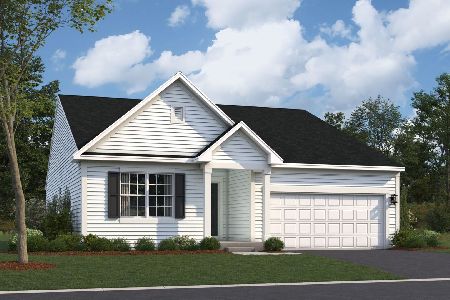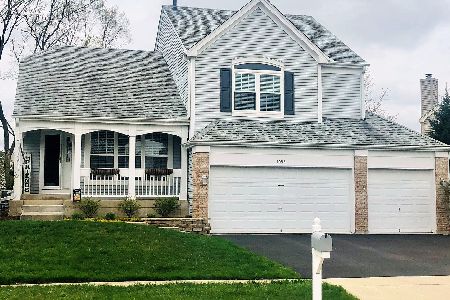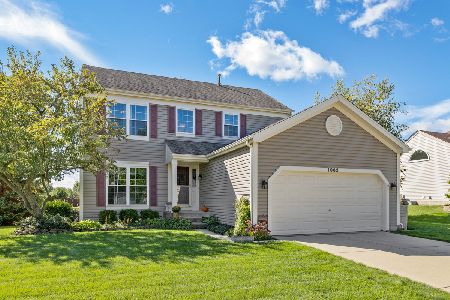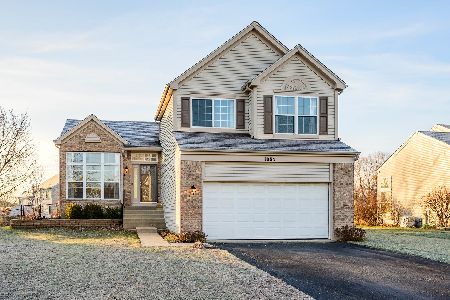1055 Adrienne Drive, South Elgin, Illinois 60177
$210,000
|
Sold
|
|
| Status: | Closed |
| Sqft: | 1,701 |
| Cost/Sqft: | $115 |
| Beds: | 3 |
| Baths: | 3 |
| Year Built: | 1995 |
| Property Taxes: | $5,470 |
| Days On Market: | 4114 |
| Lot Size: | 0,25 |
Description
Hardwood Floors and Vaulted ceilings in all bedrooms, Living Room, and Dining Room. Finished partial basement with a fantastic crawl space for storage. Fence back yard with a deck. This Model offers an open & inviting floor plan. This a Short Sale, please let your clients know that they need to be patient & end lender will be doing its own appraisal.
Property Specifics
| Single Family | |
| — | |
| Quad Level | |
| 1995 | |
| Partial | |
| SPRINGFIELD | |
| No | |
| 0.25 |
| Kane | |
| Heartland Meadows | |
| 0 / Not Applicable | |
| None | |
| Public | |
| Public Sewer | |
| 08792856 | |
| 0627328009 |
Property History
| DATE: | EVENT: | PRICE: | SOURCE: |
|---|---|---|---|
| 31 Mar, 2015 | Sold | $210,000 | MRED MLS |
| 5 Mar, 2015 | Under contract | $194,900 | MRED MLS |
| 25 Nov, 2014 | Listed for sale | $194,900 | MRED MLS |
| 15 Jun, 2021 | Sold | $337,000 | MRED MLS |
| 21 Apr, 2021 | Under contract | $320,000 | MRED MLS |
| 19 Apr, 2021 | Listed for sale | $320,000 | MRED MLS |
Room Specifics
Total Bedrooms: 3
Bedrooms Above Ground: 3
Bedrooms Below Ground: 0
Dimensions: —
Floor Type: Carpet
Dimensions: —
Floor Type: Carpet
Full Bathrooms: 3
Bathroom Amenities: —
Bathroom in Basement: 0
Rooms: Recreation Room
Basement Description: Finished,Crawl
Other Specifics
| 3 | |
| Concrete Perimeter | |
| Asphalt | |
| Deck | |
| — | |
| 134X146X143X16 | |
| — | |
| Full | |
| Vaulted/Cathedral Ceilings, Hardwood Floors | |
| — | |
| Not in DB | |
| — | |
| — | |
| — | |
| — |
Tax History
| Year | Property Taxes |
|---|---|
| 2015 | $5,470 |
| 2021 | $7,392 |
Contact Agent
Nearby Similar Homes
Nearby Sold Comparables
Contact Agent
Listing Provided By
RE/MAX Horizon

