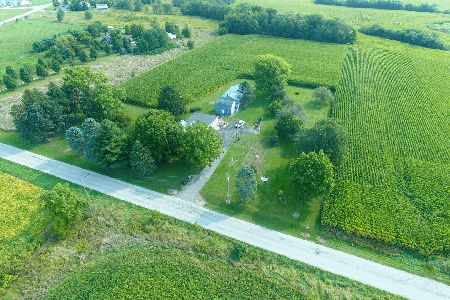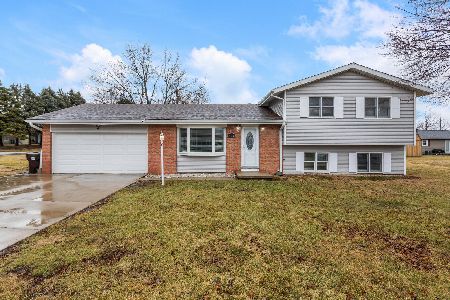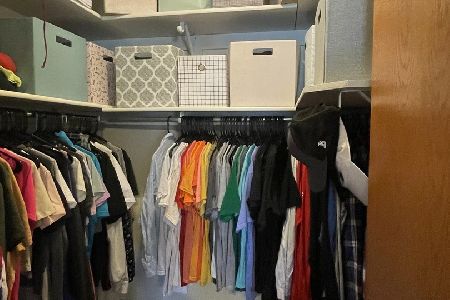1055 George Rock Drive, Farmer City, Illinois 61842
$200,000
|
Sold
|
|
| Status: | Closed |
| Sqft: | 1,736 |
| Cost/Sqft: | $121 |
| Beds: | 3 |
| Baths: | 2 |
| Year Built: | 2004 |
| Property Taxes: | $4,484 |
| Days On Market: | 355 |
| Lot Size: | 0,00 |
Description
Feels like country!! This is an awesome ranch with an open and inviting layout. Sitting on over 1/4 acre lot. Cathedral ceilings really make the living room and foyer pop. Large kitchen plus designated dining room. This home features large windows that draw in the natural light. Three very spacious bedrooms. Primary bedroom with walk-in closet plus 2nd closet, en suite includes separate shower plus jetted tub. Tons of storage. 3 car attached garage, covered deck plus patio, Large yard barn. All appliances stay plus newer washer & dryer, newer HVAC, newer water heater and so much more.
Property Specifics
| Single Family | |
| — | |
| — | |
| 2004 | |
| — | |
| — | |
| No | |
| — |
| — | |
| — | |
| — / Not Applicable | |
| — | |
| — | |
| — | |
| 12219757 | |
| 0532205001 |
Property History
| DATE: | EVENT: | PRICE: | SOURCE: |
|---|---|---|---|
| 17 Jan, 2025 | Sold | $200,000 | MRED MLS |
| 10 Dec, 2024 | Under contract | $209,900 | MRED MLS |
| 4 Dec, 2024 | Listed for sale | $209,900 | MRED MLS |
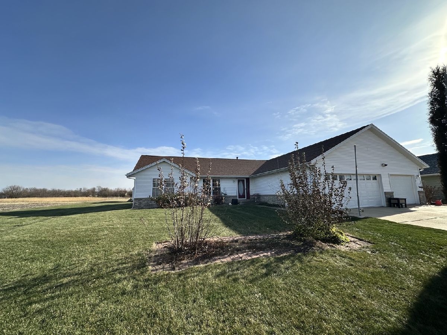
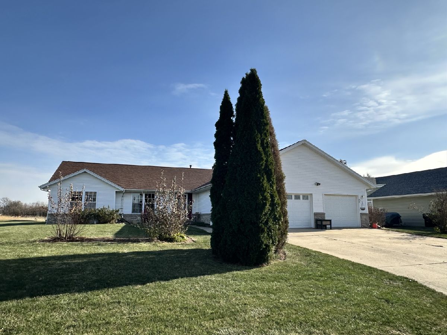
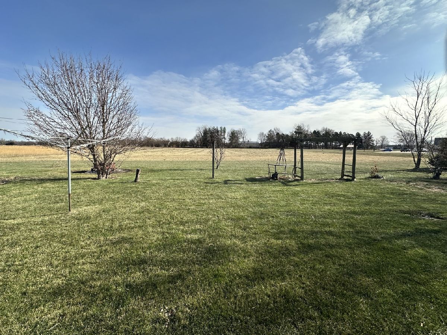
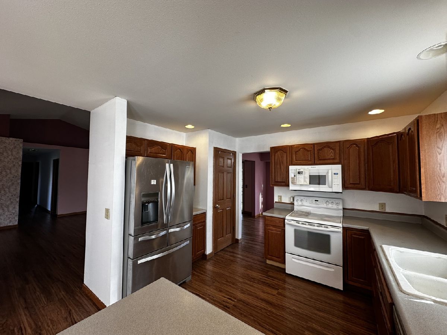
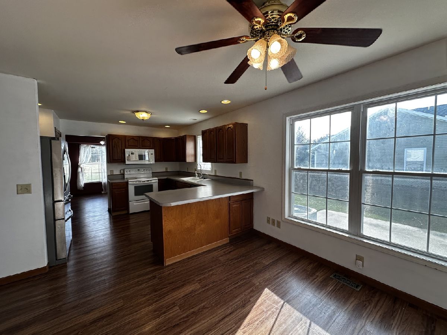
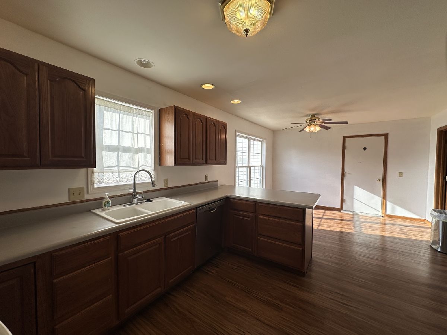
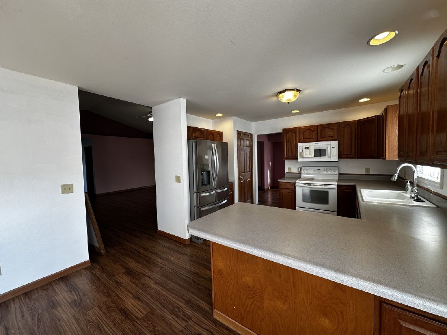
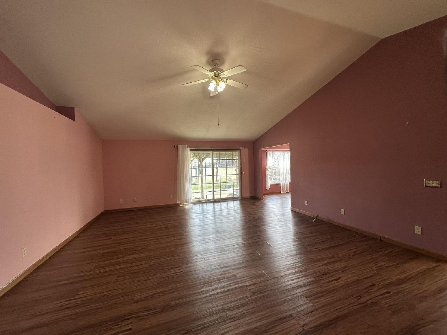
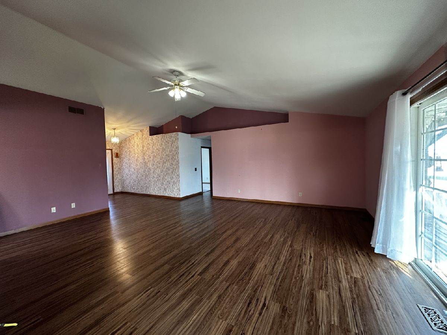
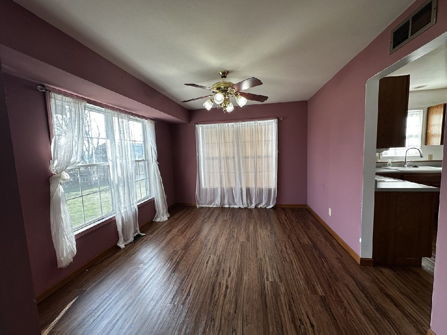
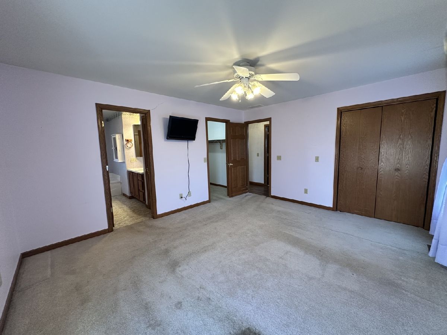
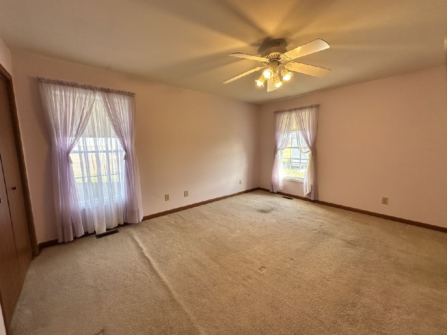
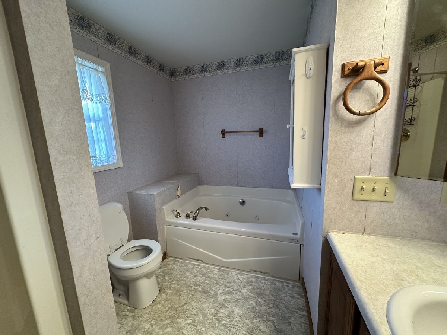
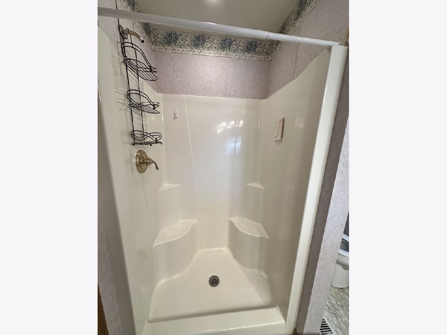
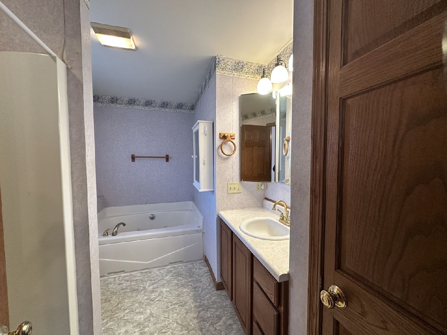
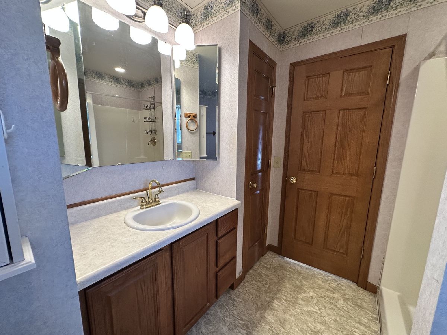
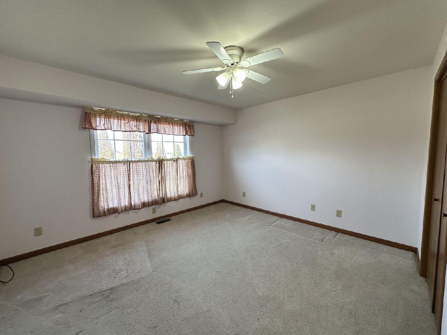
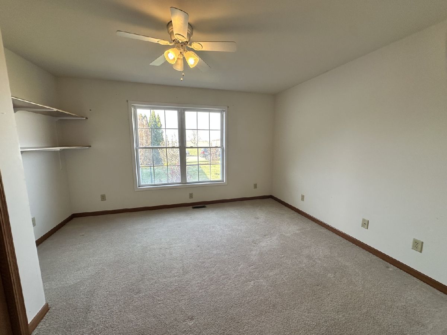
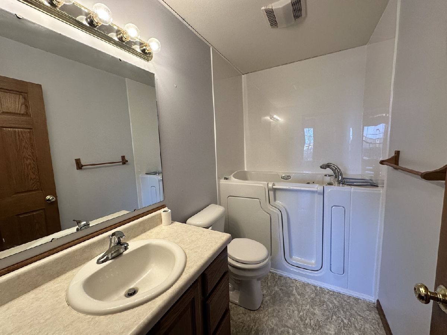
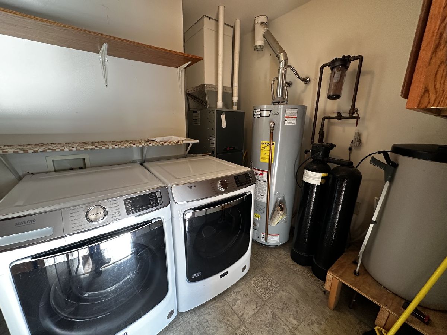
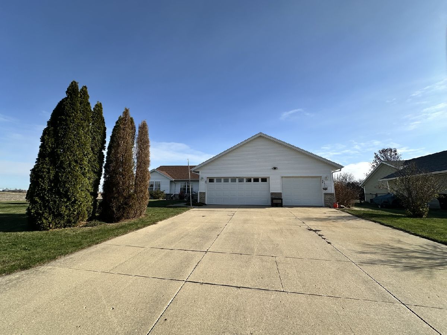
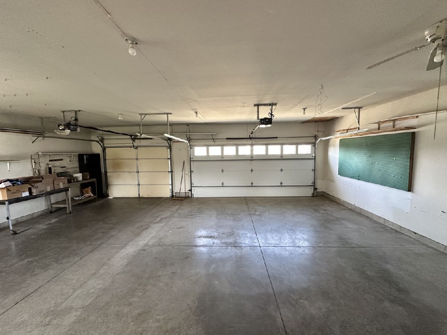
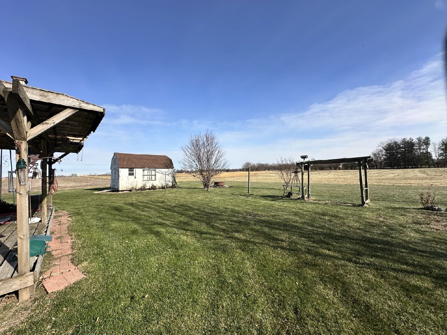
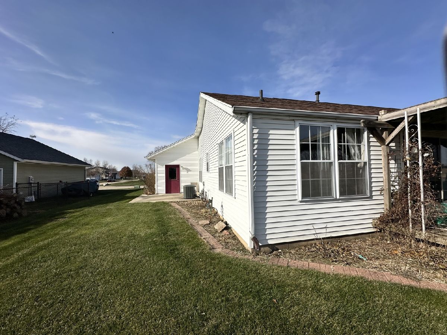
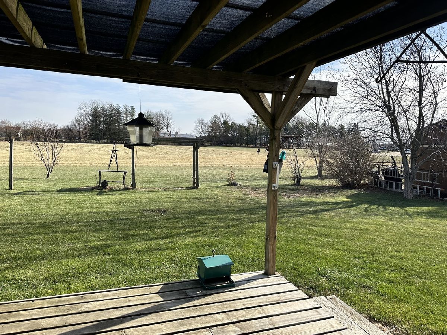
Room Specifics
Total Bedrooms: 3
Bedrooms Above Ground: 3
Bedrooms Below Ground: 0
Dimensions: —
Floor Type: —
Dimensions: —
Floor Type: —
Full Bathrooms: 2
Bathroom Amenities: Whirlpool,Separate Shower,Accessible Shower
Bathroom in Basement: 0
Rooms: —
Basement Description: Crawl
Other Specifics
| 3 | |
| — | |
| Concrete | |
| — | |
| — | |
| 90X130 | |
| — | |
| — | |
| — | |
| — | |
| Not in DB | |
| — | |
| — | |
| — | |
| — |
Tax History
| Year | Property Taxes |
|---|---|
| 2025 | $4,484 |
Contact Agent
Nearby Similar Homes
Nearby Sold Comparables
Contact Agent
Listing Provided By
Cornerstone Real Estate

