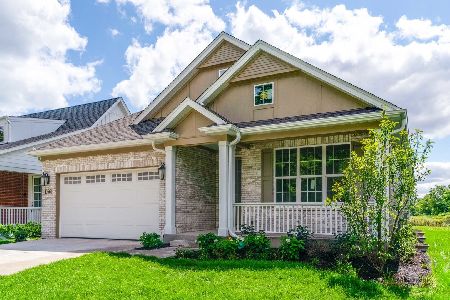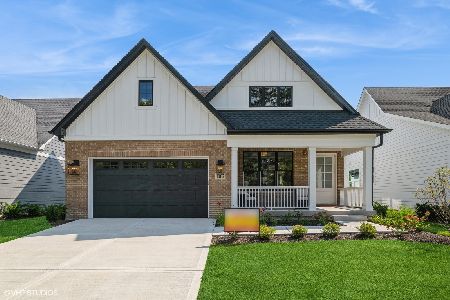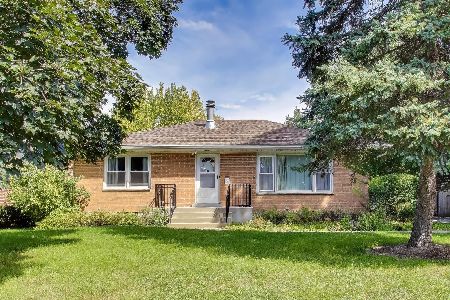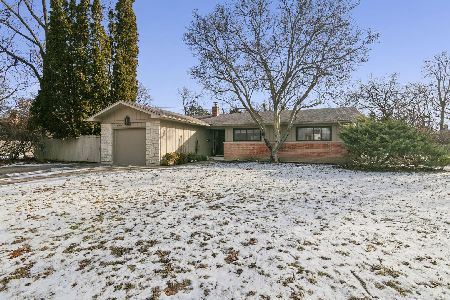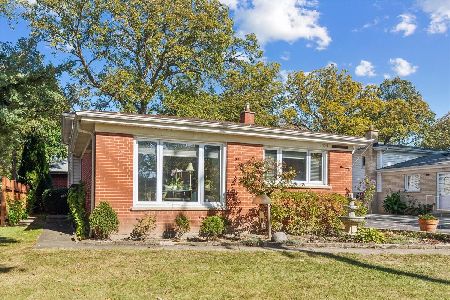1055 Half Day Road, Highland Park, Illinois 60035
$342,000
|
Sold
|
|
| Status: | Closed |
| Sqft: | 1,950 |
| Cost/Sqft: | $179 |
| Beds: | 3 |
| Baths: | 2 |
| Year Built: | 1965 |
| Property Taxes: | $7,822 |
| Days On Market: | 2045 |
| Lot Size: | 0,18 |
Description
A Must See! Well-Maintained & Move-In Ready Home. Hardwood Floors Thru-Out 1st and 2nd Floors. Newer Kitchen With Plentiful Cabinets, Granite Counters, Stainless Appliances, Breakfast Bar & Recessed Lights. Sun-Filled Living & Dining Rooms Make The Perfect Area For Entertaining. Spacious Master Bedroom + 2 Additional Nice-Sized Bedrooms. Updated Hall Bath. English Style Lower Level Basement Has Large Family Room With Lovely Stone Gas Start Wood Burning Fireplace (With Option To Convert To Gas Logs), Updated Second Bath, Laundry Room & Plenty Of Storage In Crawlspace Area. Professionally Landscaped Fully Fenced Yard Has Wonderful Private Patio Area To Relax & Enjoy + Large Shed. 2.5 Car Garage. Walk To Elementary & Middle Schools. Minutes To Route 41, I-294 & Train. Close To Shopping, Restaurants, Parks & More! Maytag Fridge '19, Bosch Dishwasher '17, Attic Fan '17, InSinkerator '16,New Roof '15,Whirlpool Washer & Dryer '13, Bryant Plus 95i High Efficiency Furnace '10, Carrier A/C '10, Bradford White High Return 50 Gal Water Heater
Property Specifics
| Single Family | |
| — | |
| Tri-Level | |
| 1965 | |
| English | |
| — | |
| No | |
| 0.18 |
| Lake | |
| — | |
| — / Not Applicable | |
| None | |
| Lake Michigan | |
| Public Sewer | |
| 10753897 | |
| 16153040240000 |
Nearby Schools
| NAME: | DISTRICT: | DISTANCE: | |
|---|---|---|---|
|
Grade School
Wayne Thomas Elementary School |
112 | — | |
|
Middle School
Northwood Junior High School |
112 | Not in DB | |
|
High School
Highland Park High School |
113 | Not in DB | |
Property History
| DATE: | EVENT: | PRICE: | SOURCE: |
|---|---|---|---|
| 6 Nov, 2020 | Sold | $342,000 | MRED MLS |
| 10 Sep, 2020 | Under contract | $350,000 | MRED MLS |
| — | Last price change | $359,900 | MRED MLS |
| 19 Jun, 2020 | Listed for sale | $359,900 | MRED MLS |






























Room Specifics
Total Bedrooms: 3
Bedrooms Above Ground: 3
Bedrooms Below Ground: 0
Dimensions: —
Floor Type: Hardwood
Dimensions: —
Floor Type: Hardwood
Full Bathrooms: 2
Bathroom Amenities: —
Bathroom in Basement: 1
Rooms: No additional rooms
Basement Description: Finished
Other Specifics
| 2 | |
| — | |
| — | |
| Patio, Storms/Screens | |
| Fenced Yard | |
| 50X155 | |
| — | |
| None | |
| Hardwood Floors | |
| Range, Microwave, Dishwasher, Refrigerator, Washer, Dryer, Disposal | |
| Not in DB | |
| Curbs, Sidewalks, Street Lights, Street Paved | |
| — | |
| — | |
| Wood Burning |
Tax History
| Year | Property Taxes |
|---|---|
| 2020 | $7,822 |
Contact Agent
Nearby Similar Homes
Nearby Sold Comparables
Contact Agent
Listing Provided By
RE/MAX Suburban

