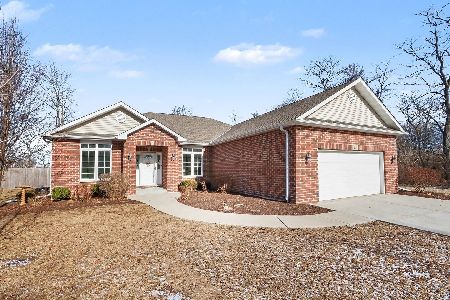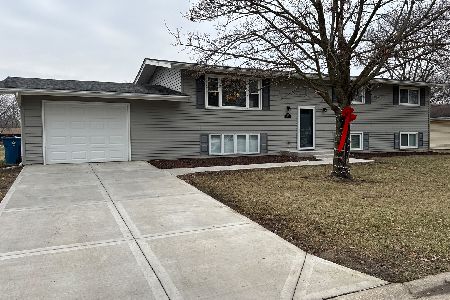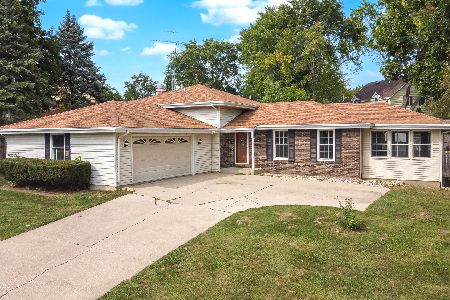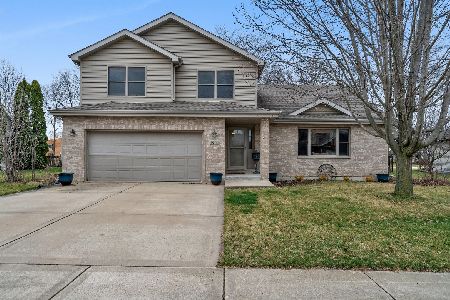1055 Lakeview Court, Morris, Illinois 60450
$292,600
|
Sold
|
|
| Status: | Closed |
| Sqft: | 2,253 |
| Cost/Sqft: | $140 |
| Beds: | 3 |
| Baths: | 3 |
| Year Built: | 2003 |
| Property Taxes: | $7,381 |
| Days On Market: | 3554 |
| Lot Size: | 0,26 |
Description
One owner custom built brick ranch with lots of upgrades. Must see to appreciate. This one has it all! 4 bedrooms, 3 baths, formal dining room, finished basement with home theatre. Screen & projector included. Kitchen has granite counters, cherry hardwood floors, cabinets, doors. Master bedroom has lighted tray ceiling, fireplace, luxurious master bath with jetted tub, separate full body shower & steam, double sink vanity. Living room has lighted tray ceiling & fireplace. Arched doorways and curved corners. Basement also has a woodshop, craft room, exercise room, 4th bedrm, full bath. Theatre room is plumbed could have a wet bar. Woodshop is plumbed could be made into a 2nd kitchen. Radiant heated floors in the 3 car garage, basement, and master bath. Appliances included. Large deck. Fenced yard.
Property Specifics
| Single Family | |
| — | |
| Ranch | |
| 2003 | |
| Full | |
| — | |
| No | |
| 0.26 |
| Grundy | |
| Lakewood Estates | |
| 0 / Not Applicable | |
| None | |
| Public | |
| Public Sewer | |
| 09226103 | |
| 0505327007 |
Nearby Schools
| NAME: | DISTRICT: | DISTANCE: | |
|---|---|---|---|
|
Grade School
White Oak Elementary School |
54 | — | |
|
Middle School
Shabbona Middle School |
54 | Not in DB | |
|
High School
Morris Community High School |
101 | Not in DB | |
Property History
| DATE: | EVENT: | PRICE: | SOURCE: |
|---|---|---|---|
| 3 Aug, 2016 | Sold | $292,600 | MRED MLS |
| 29 Jun, 2016 | Under contract | $314,900 | MRED MLS |
| 13 May, 2016 | Listed for sale | $314,900 | MRED MLS |
Room Specifics
Total Bedrooms: 4
Bedrooms Above Ground: 3
Bedrooms Below Ground: 1
Dimensions: —
Floor Type: Carpet
Dimensions: —
Floor Type: Carpet
Dimensions: —
Floor Type: Ceramic Tile
Full Bathrooms: 3
Bathroom Amenities: Whirlpool,Separate Shower,Double Sink,Full Body Spray Shower
Bathroom in Basement: 1
Rooms: Exercise Room,Sewing Room,Sitting Room,Storage,Theatre Room,Utility Room-Lower Level,Workshop
Basement Description: Finished
Other Specifics
| 3 | |
| Concrete Perimeter | |
| Concrete | |
| Deck, Storms/Screens | |
| Fenced Yard | |
| 91X133X81X130 | |
| Full | |
| Full | |
| Skylight(s), Hardwood Floors, Heated Floors, First Floor Bedroom, First Floor Laundry, First Floor Full Bath | |
| Range, Microwave, Dishwasher, Refrigerator, Washer, Dryer, Disposal | |
| Not in DB | |
| — | |
| — | |
| — | |
| Double Sided |
Tax History
| Year | Property Taxes |
|---|---|
| 2016 | $7,381 |
Contact Agent
Nearby Similar Homes
Nearby Sold Comparables
Contact Agent
Listing Provided By
Coldwell Banker The Real Estate Group







