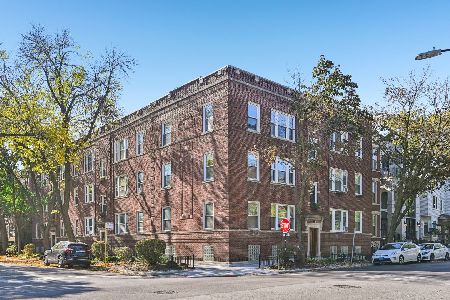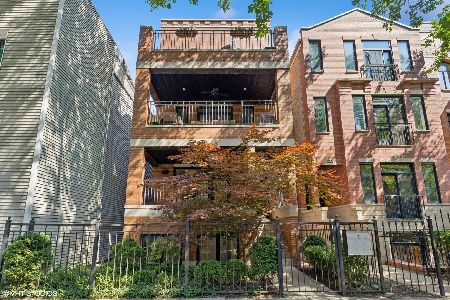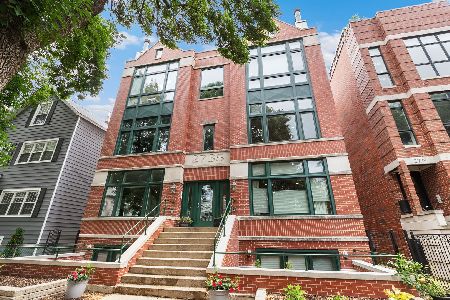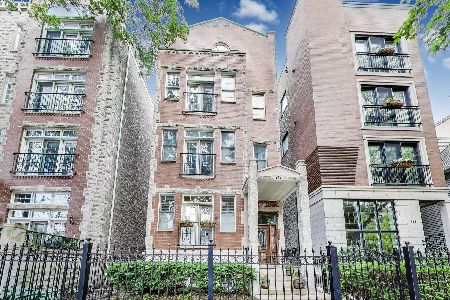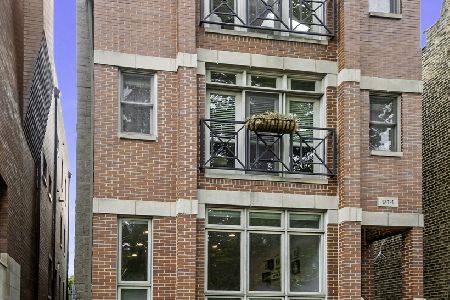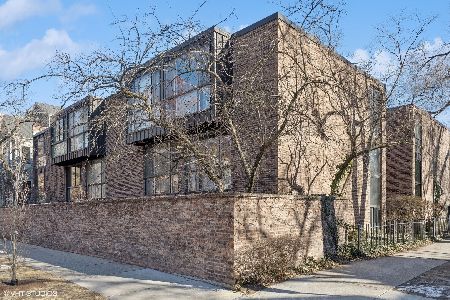1055 Lill Avenue, Lincoln Park, Chicago, Illinois 60614
$980,000
|
Sold
|
|
| Status: | Closed |
| Sqft: | 3,000 |
| Cost/Sqft: | $333 |
| Beds: | 4 |
| Baths: | 3 |
| Year Built: | 1996 |
| Property Taxes: | $18,064 |
| Days On Market: | 1949 |
| Lot Size: | 0,00 |
Description
This stunning and rarely-available townhome - located in the heart of Lincoln Park and across from Jonquil Park - combines the benefits of single-family living without the price tag. The sellers have invested over $225,000 to FULLY RENOVATE this 4 bedroom and 3 bathroom home, which offers spacious living areas, a two-car attached garage, and three private outdoor spaces. ALL BATHROOMS were RENOVATED (in 2019) with custom-built cabinets and luxury finishes to create a spa-esque ambiance, while the remainder of the home was renovated in 2014. The main level boasts OPEN-CONCEPT living and dining centered around a CHEF'S KITCHEN that is adorned with white 42" custom cabinets including large pantry storage and accent lighting, quartz countertops, large island with breakfast bar, eye-catching sink and faucet, stainless steel appliances including a WOLF oven / range with a STAINLESS STEEL HOOD and drawer microwave, wine fridge, fireplace, and off-kitchen deck for grilling. With three bedrooms located on the same floor, the master suite boasts a large bedroom with dual WALK-IN closets and a bathroom that is the definition of modern elegance! The fourth floor loft bedroom opens to a large ROOFTOP DECK with new composite decking and a well-appointed attic for extensive storage. The first floor offers a full bath, laundry area and second family room that opens onto the front patio / porch. Other impressive updates include gorgeous WIDE-PLANK HARDWOOD FLOORING or tile throughout the home, NEW LIGHTING as well as a HOT WATER HEATER, TWO FURNACES, SLIDERS, NEST thermostats, and NEW ROOFS. Situated in the desirable LILL on the PARK community, the home is steps from multiple parks, the Fullerton 'L' stop, Divvy bikes, the coveted Oscar Mayer Elementary School, Whole Foods grocery store, Lakeshore Sport & Fitness, and countless dining / nightlife options. This impressive home is one of a kind!
Property Specifics
| Condos/Townhomes | |
| 4 | |
| — | |
| 1996 | |
| None | |
| — | |
| No | |
| — |
| Cook | |
| — | |
| 275 / Monthly | |
| Insurance,Exterior Maintenance,Lawn Care,Scavenger,Snow Removal,Other | |
| Lake Michigan | |
| Public Sewer | |
| 10807562 | |
| 14294180410000 |
Nearby Schools
| NAME: | DISTRICT: | DISTANCE: | |
|---|---|---|---|
|
Grade School
Oscar Mayer Elementary School |
299 | — | |
Property History
| DATE: | EVENT: | PRICE: | SOURCE: |
|---|---|---|---|
| 1 Jul, 2014 | Sold | $775,000 | MRED MLS |
| 4 Mar, 2014 | Under contract | $779,000 | MRED MLS |
| 27 Feb, 2014 | Listed for sale | $779,000 | MRED MLS |
| 2 Oct, 2020 | Sold | $980,000 | MRED MLS |
| 24 Aug, 2020 | Under contract | $999,900 | MRED MLS |
| 12 Aug, 2020 | Listed for sale | $999,900 | MRED MLS |
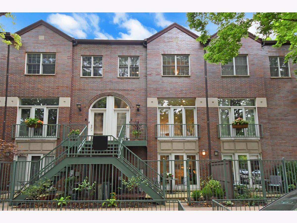
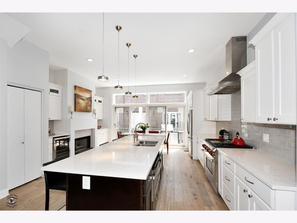
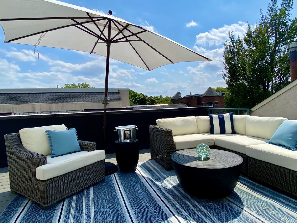
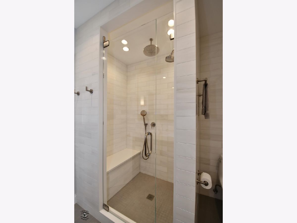
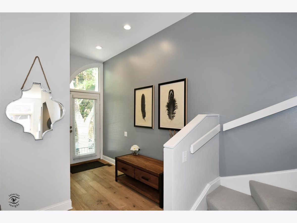
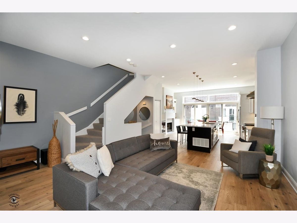
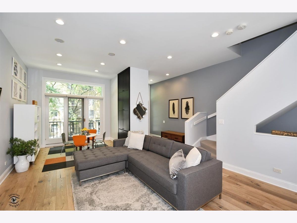
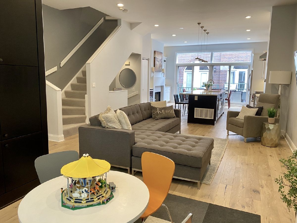
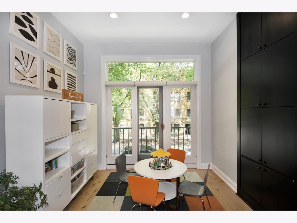
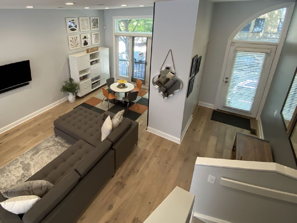
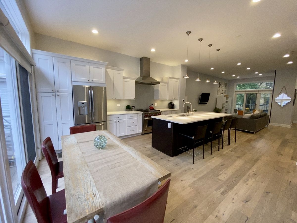
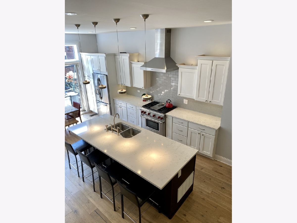
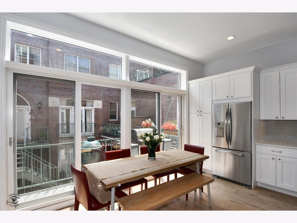
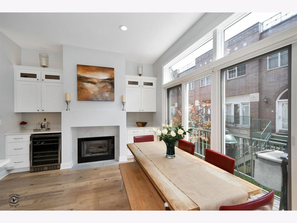
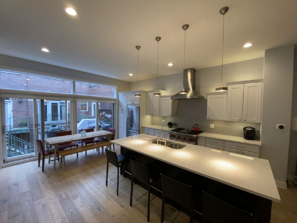
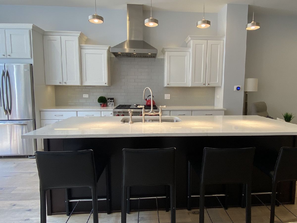
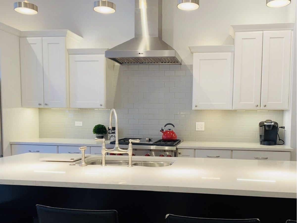
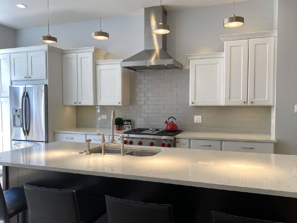
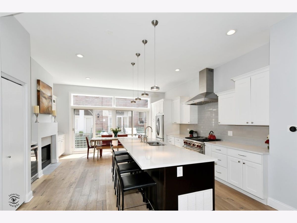
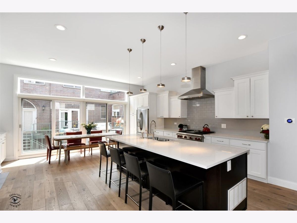
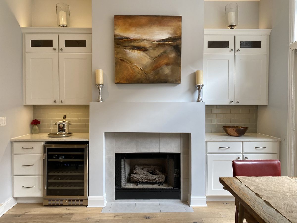
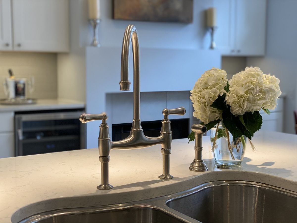
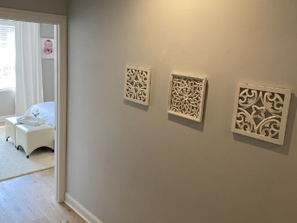
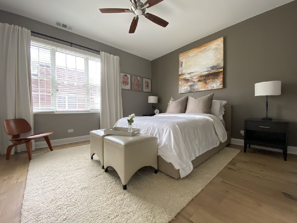
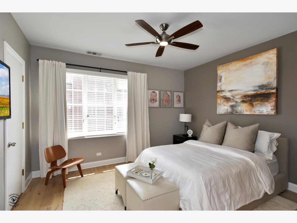
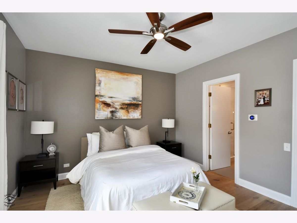
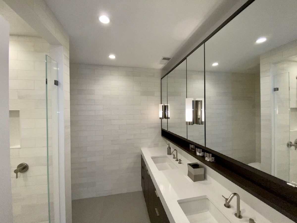
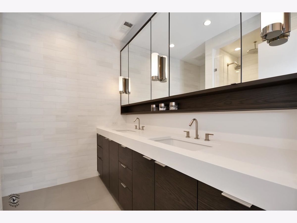
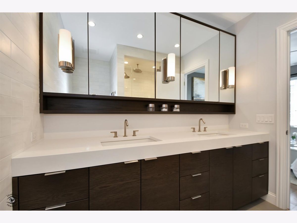
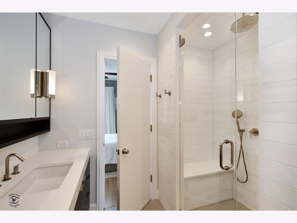
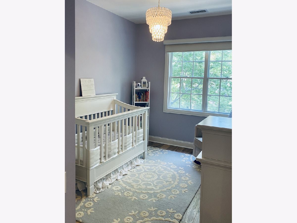
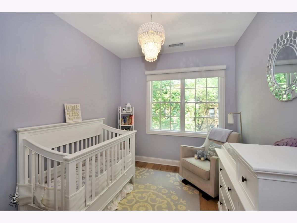
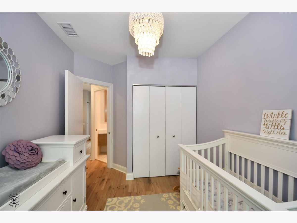
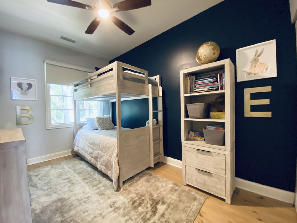
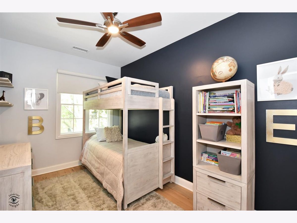
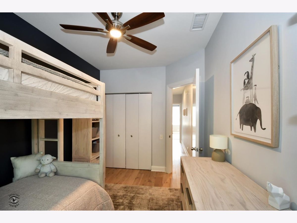
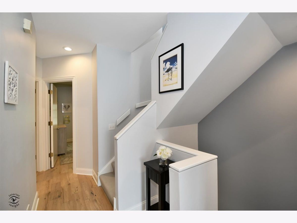
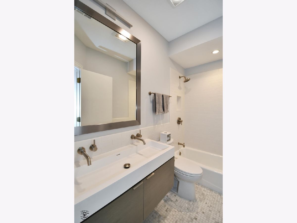
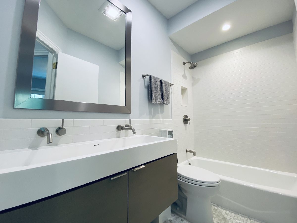
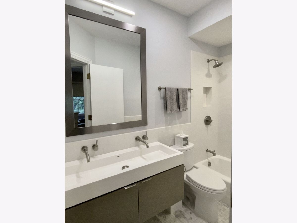
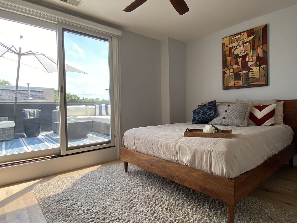
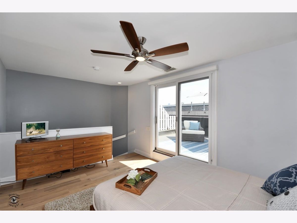
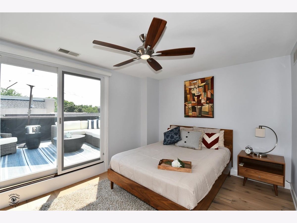
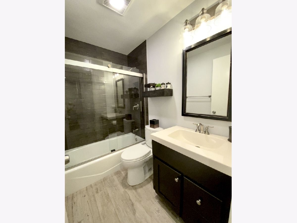
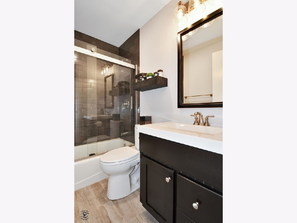
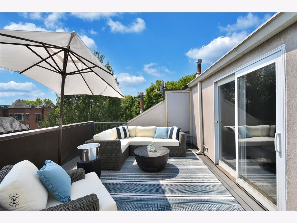
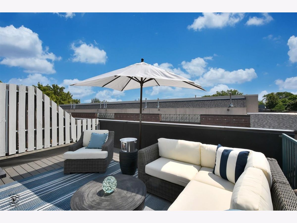
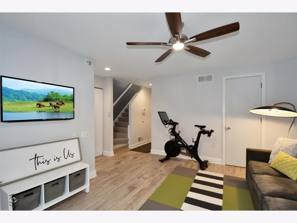
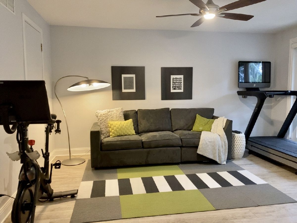
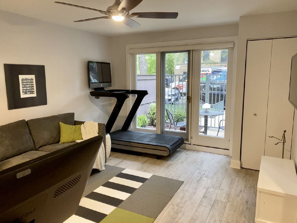
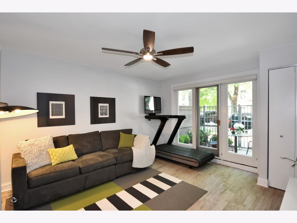
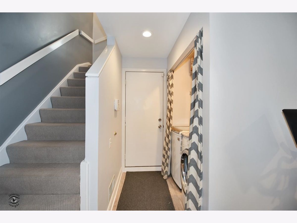
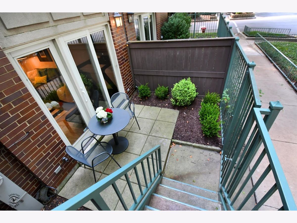
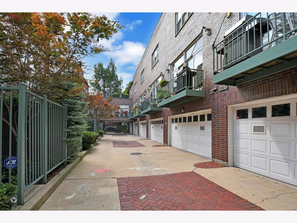
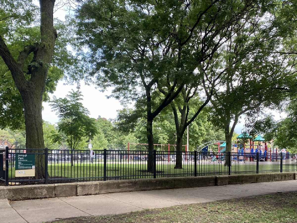
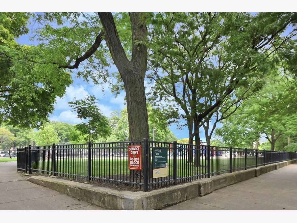
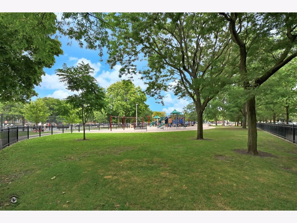
Room Specifics
Total Bedrooms: 4
Bedrooms Above Ground: 4
Bedrooms Below Ground: 0
Dimensions: —
Floor Type: Hardwood
Dimensions: —
Floor Type: Hardwood
Dimensions: —
Floor Type: Hardwood
Full Bathrooms: 3
Bathroom Amenities: Separate Shower,Double Sink
Bathroom in Basement: 0
Rooms: Play Room,Foyer,Attic,Deck
Basement Description: None
Other Specifics
| 2 | |
| — | |
| — | |
| — | |
| — | |
| 18.8X51.1X18.9X51.1 | |
| — | |
| Full | |
| Hardwood Floors, First Floor Laundry, First Floor Full Bath, Laundry Hook-Up in Unit, Storage, Built-in Features, Walk-In Closet(s) | |
| Range, Microwave, Dishwasher, Refrigerator, Washer, Dryer, Disposal, Stainless Steel Appliance(s), Wine Refrigerator, Range Hood | |
| Not in DB | |
| — | |
| — | |
| — | |
| Gas Log |
Tax History
| Year | Property Taxes |
|---|---|
| 2014 | $10,667 |
| 2020 | $18,064 |
Contact Agent
Nearby Similar Homes
Nearby Sold Comparables
Contact Agent
Listing Provided By
HomeSmart Realty Group

