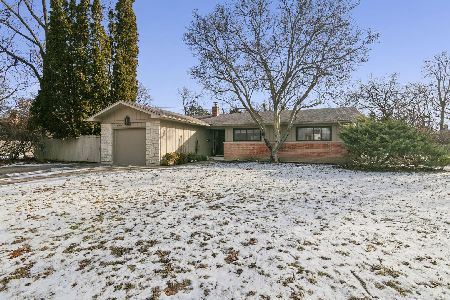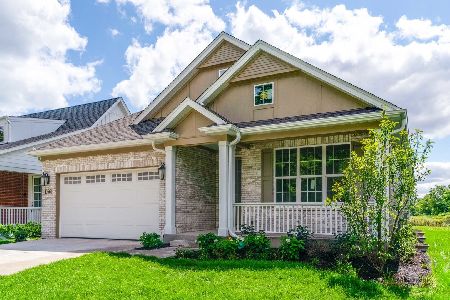1055 North Avenue, Highland Park, Illinois 60035
$601,000
|
Sold
|
|
| Status: | Closed |
| Sqft: | 3,550 |
| Cost/Sqft: | $162 |
| Beds: | 5 |
| Baths: | 3 |
| Year Built: | 1961 |
| Property Taxes: | $12,443 |
| Days On Market: | 1959 |
| Lot Size: | 0,00 |
Description
Fall in love with this bright spacious and modern open floor plan in perfect move-in ready condition. Be prepared to be impressed by the dramatic 2 story vaulted ceilings, 1st floor master suite with spa-like bath and large double walk-in closets, stunning remodeled bathrooms, incredible chef's kitchen with 42" wood cabinets, granite, stainless appliances and a convenient island, loft/playroom, sunroom, generous room sizes, incredible storage including a walk-in attic storage room and amazing closets everywhere, large beautifully landscaped property, brick paver patio and fully fenced yard. Enjoy the incredible location steps to schools and parks.
Property Specifics
| Single Family | |
| — | |
| — | |
| 1961 | |
| None | |
| — | |
| No | |
| — |
| Lake | |
| Highlands | |
| 0 / Not Applicable | |
| None | |
| Lake Michigan | |
| Public Sewer | |
| 10839929 | |
| 16151120280000 |
Nearby Schools
| NAME: | DISTRICT: | DISTANCE: | |
|---|---|---|---|
|
Grade School
Wayne Thomas Elementary School |
112 | — | |
|
Middle School
Northwood Junior High School |
112 | Not in DB | |
|
High School
Highland Park High School |
113 | Not in DB | |
Property History
| DATE: | EVENT: | PRICE: | SOURCE: |
|---|---|---|---|
| 10 Nov, 2008 | Sold | $585,000 | MRED MLS |
| 13 Oct, 2008 | Under contract | $599,000 | MRED MLS |
| — | Last price change | $649,000 | MRED MLS |
| 14 Apr, 2008 | Listed for sale | $679,500 | MRED MLS |
| 17 Dec, 2013 | Sold | $452,200 | MRED MLS |
| 22 Oct, 2013 | Under contract | $439,900 | MRED MLS |
| — | Last price change | $499,900 | MRED MLS |
| 28 Jun, 2013 | Listed for sale | $575,500 | MRED MLS |
| 2 Nov, 2020 | Sold | $601,000 | MRED MLS |
| 21 Sep, 2020 | Under contract | $575,000 | MRED MLS |
| 15 Sep, 2020 | Listed for sale | $575,000 | MRED MLS |






















Room Specifics
Total Bedrooms: 5
Bedrooms Above Ground: 5
Bedrooms Below Ground: 0
Dimensions: —
Floor Type: Carpet
Dimensions: —
Floor Type: Carpet
Dimensions: —
Floor Type: Carpet
Dimensions: —
Floor Type: —
Full Bathrooms: 3
Bathroom Amenities: Double Sink
Bathroom in Basement: —
Rooms: Bedroom 5,Loft
Basement Description: Crawl
Other Specifics
| 2.5 | |
| Concrete Perimeter | |
| Asphalt,Circular | |
| Patio | |
| Fenced Yard,Landscaped | |
| 83 X 155 | |
| — | |
| Full | |
| Vaulted/Cathedral Ceilings, First Floor Bedroom | |
| — | |
| Not in DB | |
| Curbs, Sidewalks, Street Paved | |
| — | |
| — | |
| — |
Tax History
| Year | Property Taxes |
|---|---|
| 2008 | $10,562 |
| 2013 | $11,830 |
| 2020 | $12,443 |
Contact Agent
Nearby Similar Homes
Nearby Sold Comparables
Contact Agent
Listing Provided By
Coldwell Banker Realty












