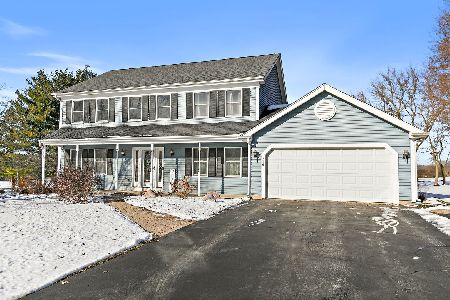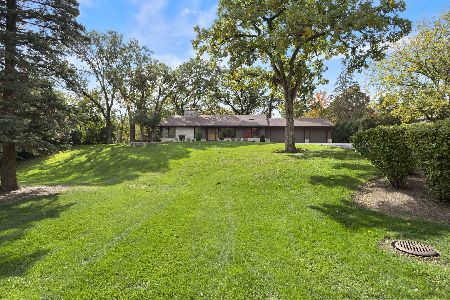1055 Van Tassel Road, Sleepy Hollow, Illinois 60118
$250,000
|
Sold
|
|
| Status: | Closed |
| Sqft: | 3,648 |
| Cost/Sqft: | $77 |
| Beds: | 4 |
| Baths: | 3 |
| Year Built: | 1960 |
| Property Taxes: | $8,675 |
| Days On Market: | 2387 |
| Lot Size: | 1,74 |
Description
Almost 2 acres of paradise in Sleepy Hollow. Hillside walk out stone & cedar ranch. A unique home w/a great room with stone fireplace walls of windows and pine cathedral ceiling. There is a built in grill in the dining area. The wrap around deck with built in seating provides beautiful views of the pond with a waterfall and landscaped yard. There are 4 bedrooms and 2 baths on this level. One bedroom has built in bunk beds. The walkout basement has a lodge feel with its log walls, stone planter, stone fireplace, & additional built in bunks. This home brings the outdoors in with the large sliding glass door that opens to a pond and wooded yard. There is a full bath in the lower level with a whirlpool tub. This level also has a billiard room with lots of storage. The yard has a small barn and a dog run. Quiet & peaceful off main roads and yet close to shopping, restaurants & highways. Watch the deer as they walk the trail. This home is a life style! Feels like you are in a tree house!
Property Specifics
| Single Family | |
| — | |
| — | |
| 1960 | |
| Full,Walkout | |
| — | |
| No | |
| 1.74 |
| Kane | |
| — | |
| 0 / Not Applicable | |
| None | |
| Private Well | |
| Septic-Private | |
| 10445414 | |
| 0329229032 |
Property History
| DATE: | EVENT: | PRICE: | SOURCE: |
|---|---|---|---|
| 26 Sep, 2019 | Sold | $250,000 | MRED MLS |
| 29 Aug, 2019 | Under contract | $279,900 | MRED MLS |
| — | Last price change | $298,000 | MRED MLS |
| 10 Jul, 2019 | Listed for sale | $305,000 | MRED MLS |
Room Specifics
Total Bedrooms: 4
Bedrooms Above Ground: 4
Bedrooms Below Ground: 0
Dimensions: —
Floor Type: Carpet
Dimensions: —
Floor Type: Carpet
Dimensions: —
Floor Type: Wood Laminate
Full Bathrooms: 3
Bathroom Amenities: Whirlpool
Bathroom in Basement: 1
Rooms: Foyer,Great Room,Recreation Room,Bonus Room,Game Room
Basement Description: Finished
Other Specifics
| 2 | |
| — | |
| Asphalt | |
| Deck, Patio, Porch, Dog Run | |
| Irregular Lot,Wooded,Mature Trees | |
| 99X95X145X126X164X158X209X | |
| — | |
| Full | |
| Vaulted/Cathedral Ceilings, Hardwood Floors, First Floor Bedroom, First Floor Laundry, First Floor Full Bath | |
| Range, Microwave, Dishwasher, Refrigerator, Washer, Dryer, Disposal | |
| Not in DB | |
| — | |
| — | |
| — | |
| Wood Burning |
Tax History
| Year | Property Taxes |
|---|---|
| 2019 | $8,675 |
Contact Agent
Nearby Similar Homes
Nearby Sold Comparables
Contact Agent
Listing Provided By
REMAX Excels







