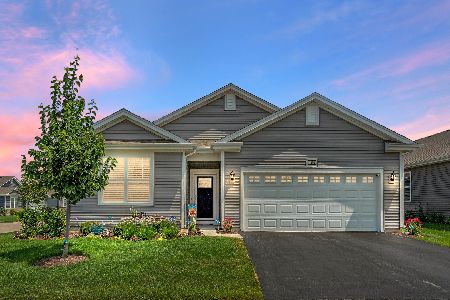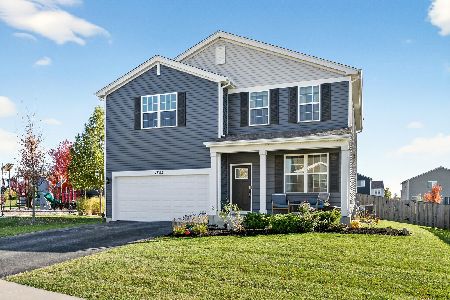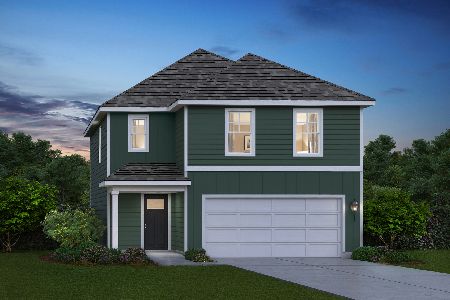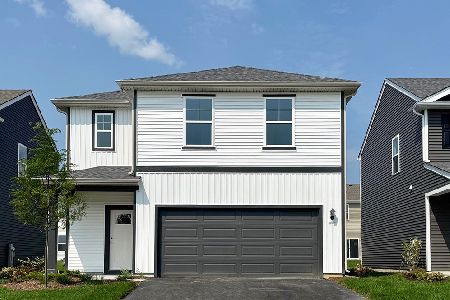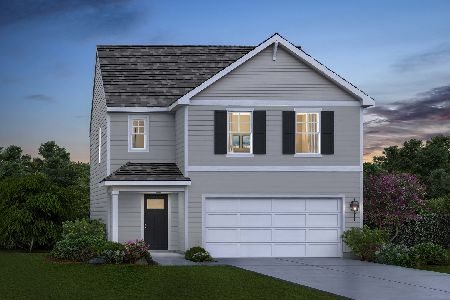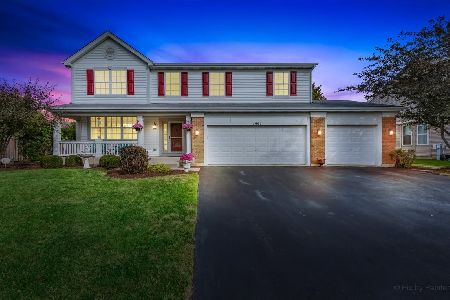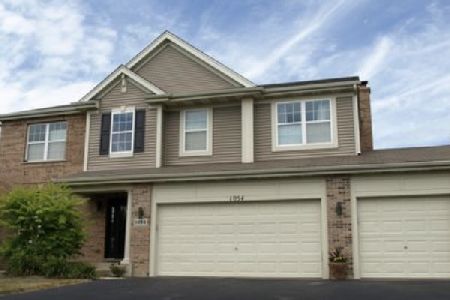1055 White Pine Trail, Pingree Grove, Illinois 60140
$290,000
|
Sold
|
|
| Status: | Closed |
| Sqft: | 2,817 |
| Cost/Sqft: | $103 |
| Beds: | 3 |
| Baths: | 4 |
| Year Built: | 2005 |
| Property Taxes: | $5,932 |
| Days On Market: | 1915 |
| Lot Size: | 0,20 |
Description
SO MUCH HOME FOR YOUR MONEY!! Nothing to do Just Move in and make this beautiful house your new home! Don't miss out on this great opportunity, nothing to do but hang up your hat. This home is absolutely stunning!! Professionally finished basement, perfect for in-law arrangement. Large cobblestone brick patio and fenced in yard. Spacious master bedroom with an ultra bath (soaking tub and separate shower). Fully finished 3 car garage with recessed lighting and new garage door openers. Brick paver patio with a fire-pit perfect for your entertaining. Home is freshly painted with neutral tones. Upgraded window treatment throughout. 13 months home warranty is included with this home. Call us today to schedule a private showing appointment!
Property Specifics
| Single Family | |
| — | |
| — | |
| 2005 | |
| Full | |
| — | |
| No | |
| 0.2 |
| Kane | |
| Cambridge Lakes | |
| 78 / Monthly | |
| Clubhouse,Exercise Facilities,Pool | |
| Public | |
| Public Sewer | |
| 10815090 | |
| 0229427008 |
Nearby Schools
| NAME: | DISTRICT: | DISTANCE: | |
|---|---|---|---|
|
Grade School
Gary Wright Elementary School |
300 | — | |
|
Middle School
Hampshire Middle School |
300 | Not in DB | |
|
High School
Hampshire High School |
300 | Not in DB | |
Property History
| DATE: | EVENT: | PRICE: | SOURCE: |
|---|---|---|---|
| 7 Jan, 2011 | Sold | $229,500 | MRED MLS |
| 11 Oct, 2010 | Under contract | $239,900 | MRED MLS |
| 14 Jun, 2010 | Listed for sale | $239,900 | MRED MLS |
| 5 Oct, 2020 | Sold | $290,000 | MRED MLS |
| 13 Aug, 2020 | Under contract | $289,900 | MRED MLS |
| 12 Aug, 2020 | Listed for sale | $289,900 | MRED MLS |
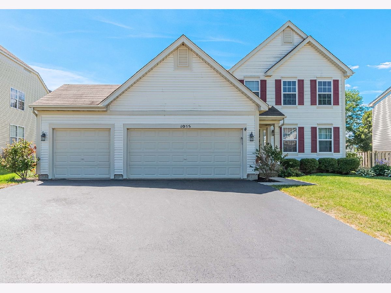
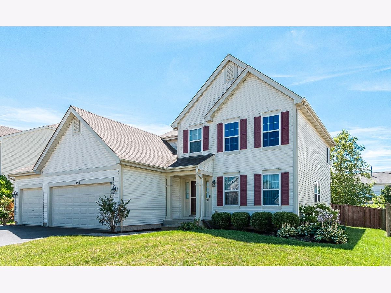
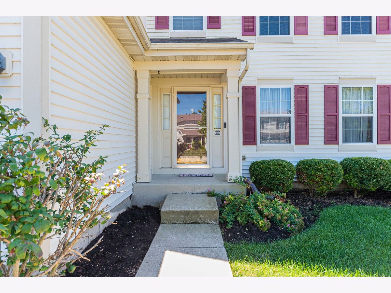
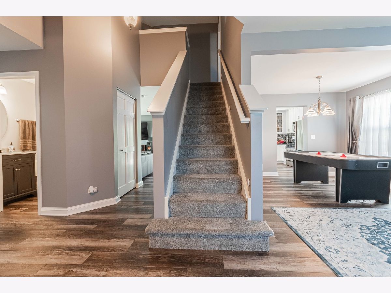
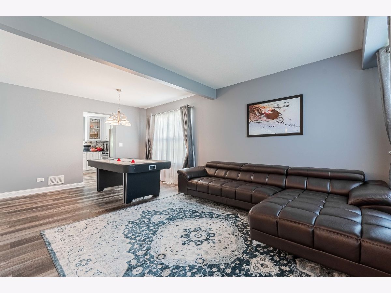
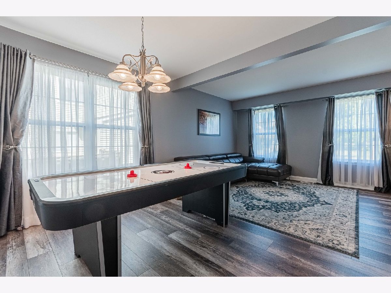
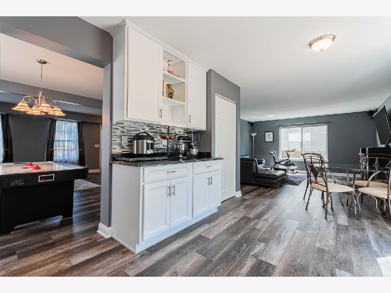
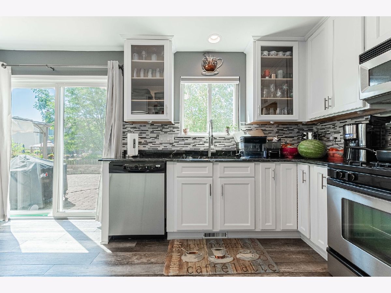
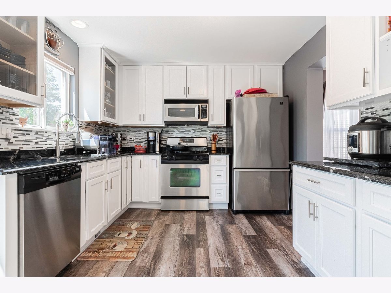
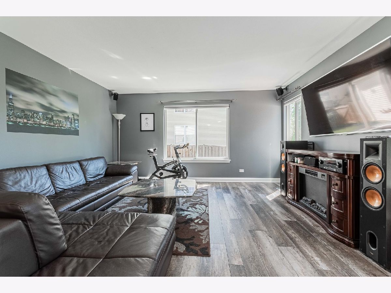
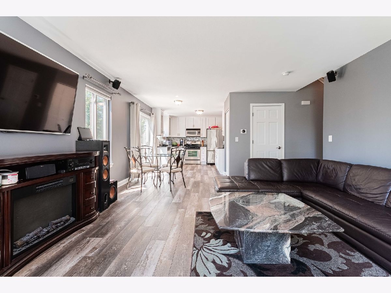
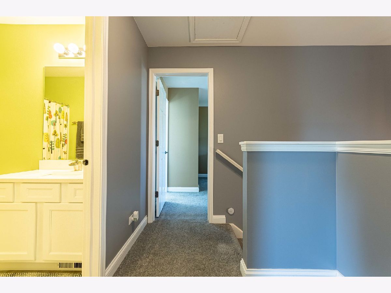
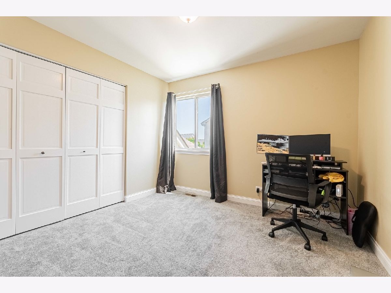
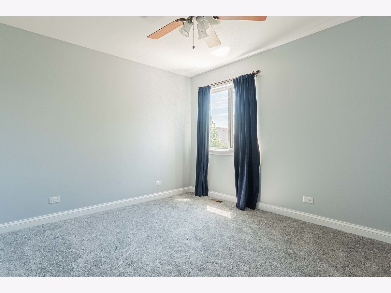
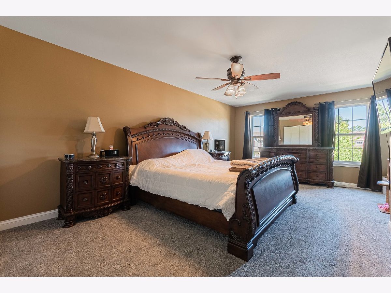
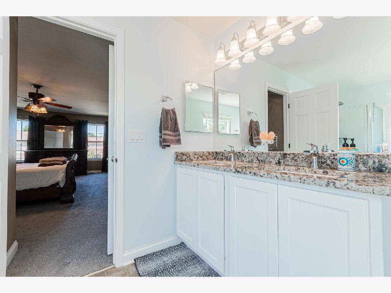
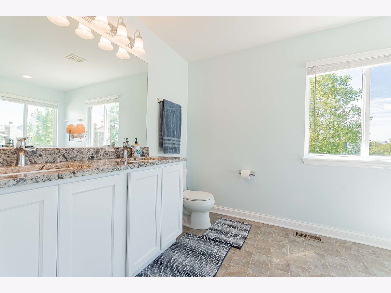
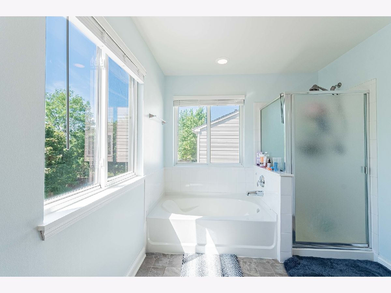
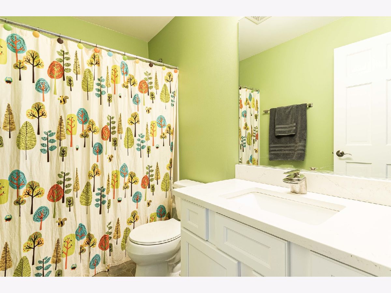
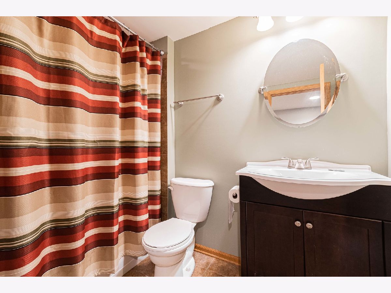
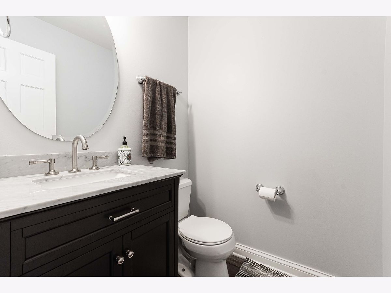
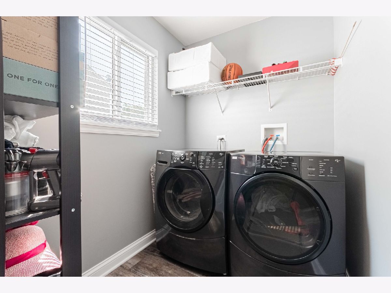
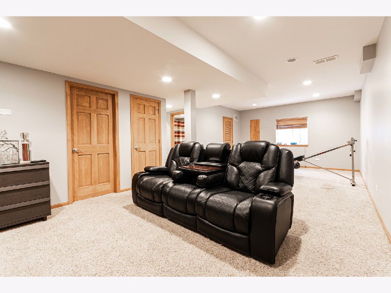
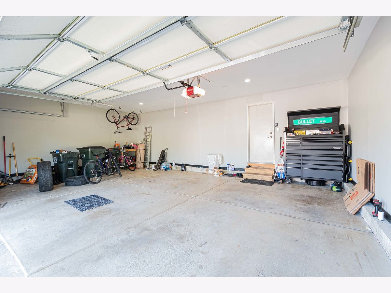
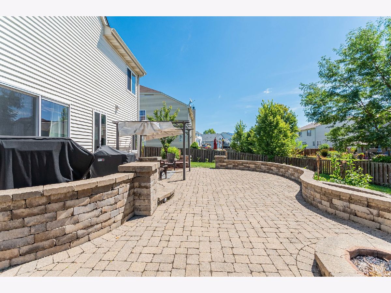
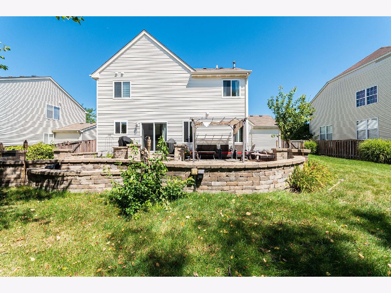
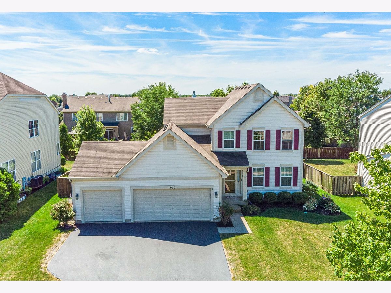
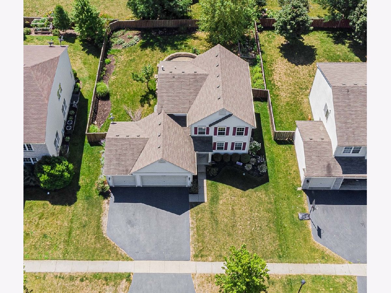
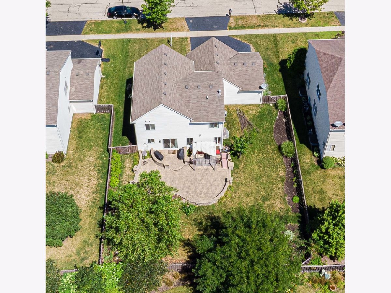
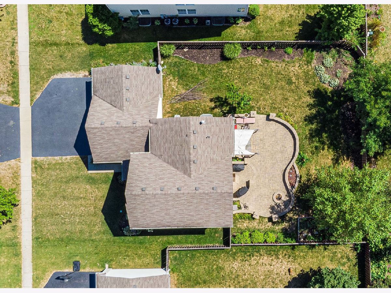
Room Specifics
Total Bedrooms: 4
Bedrooms Above Ground: 3
Bedrooms Below Ground: 1
Dimensions: —
Floor Type: Carpet
Dimensions: —
Floor Type: Carpet
Dimensions: —
Floor Type: Carpet
Full Bathrooms: 4
Bathroom Amenities: Separate Shower,Double Sink,Soaking Tub
Bathroom in Basement: 1
Rooms: No additional rooms
Basement Description: Finished
Other Specifics
| 3 | |
| Concrete Perimeter | |
| Asphalt | |
| Patio, Brick Paver Patio | |
| Landscaped | |
| 73X120 | |
| — | |
| Full | |
| Wood Laminate Floors, First Floor Bedroom | |
| Range, Microwave, Dishwasher, Refrigerator, Washer, Dryer, Disposal | |
| Not in DB | |
| Clubhouse, Park, Pool, Lake | |
| — | |
| — | |
| — |
Tax History
| Year | Property Taxes |
|---|---|
| 2011 | $6,663 |
| 2020 | $5,932 |
Contact Agent
Nearby Similar Homes
Nearby Sold Comparables
Contact Agent
Listing Provided By
RE/MAX At Home

