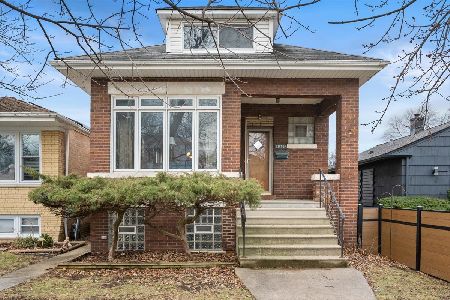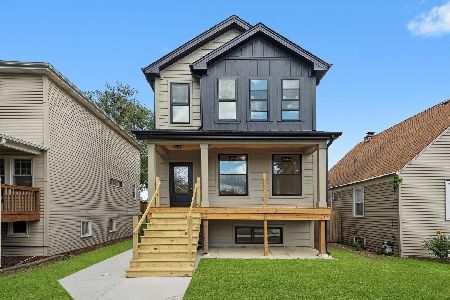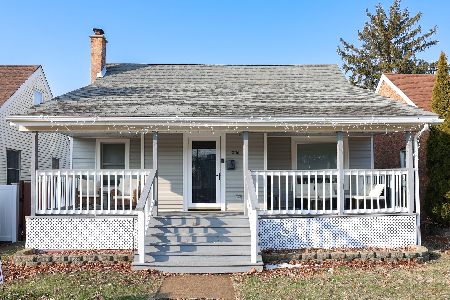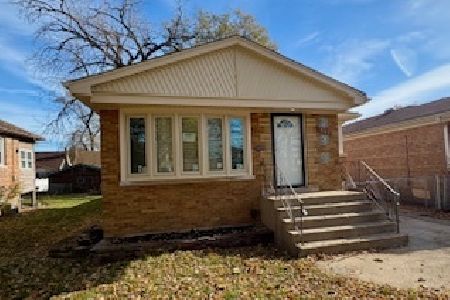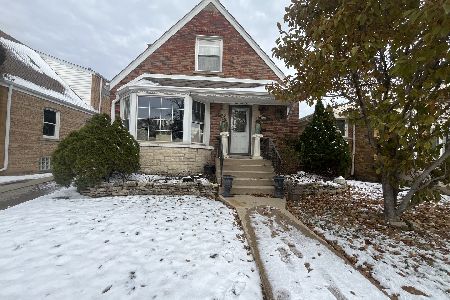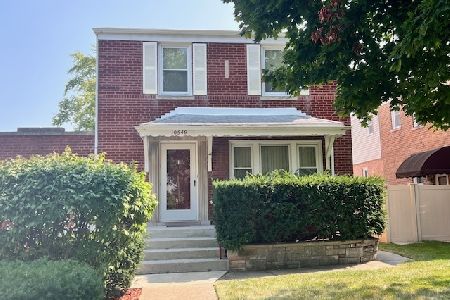10553 Albany Avenue, Mount Greenwood, Chicago, Illinois 60655
$330,000
|
Sold
|
|
| Status: | Closed |
| Sqft: | 1,999 |
| Cost/Sqft: | $170 |
| Beds: | 3 |
| Baths: | 2 |
| Year Built: | 1944 |
| Property Taxes: | $5,719 |
| Days On Market: | 2193 |
| Lot Size: | 0,10 |
Description
Don't be fooled - this is NOT your average Georgian! A full 2-story addition has transformed this immaculate Mt Greenwood property into your new home! This much space at this price is hard to come by in Mount Greenwood Elementary school district! First floor features a cozy living room, separate dining room with exposed brick and expansive family room with diagonal hardwood floors and an office nook! Second floor features three LARGE bedrooms, including a master suite with dramatic vaulted ceilings, skylight, two walk-in closets and a shared master bathroom. Get away from it all in your finished basement, complete with a ton of extra storage in the full crawl space underneath the addition. The expansive rear yard with a brand new maintenance-free vinyl privacy fence is perfect for entertaining or relaxing! Years of enjoyment are waiting for you and your family in this Mt Greenwood gem! Please note - the property taxes do NOT include the homeowner's exemption!
Property Specifics
| Single Family | |
| — | |
| Georgian | |
| 1944 | |
| Full | |
| GEORGIAN WITH 2-STORY ADDI | |
| No | |
| 0.1 |
| Cook | |
| — | |
| 0 / Not Applicable | |
| None | |
| Lake Michigan | |
| Public Sewer | |
| 10612560 | |
| 24131100450000 |
Nearby Schools
| NAME: | DISTRICT: | DISTANCE: | |
|---|---|---|---|
|
Grade School
Mount Greenwood Elementary Schoo |
299 | — | |
Property History
| DATE: | EVENT: | PRICE: | SOURCE: |
|---|---|---|---|
| 8 Apr, 2013 | Sold | $305,000 | MRED MLS |
| 12 Feb, 2013 | Under contract | $314,900 | MRED MLS |
| 20 Jan, 2013 | Listed for sale | $314,900 | MRED MLS |
| 28 Feb, 2020 | Sold | $330,000 | MRED MLS |
| 26 Jan, 2020 | Under contract | $339,900 | MRED MLS |
| 16 Jan, 2020 | Listed for sale | $339,900 | MRED MLS |
Room Specifics
Total Bedrooms: 3
Bedrooms Above Ground: 3
Bedrooms Below Ground: 0
Dimensions: —
Floor Type: Carpet
Dimensions: —
Floor Type: Carpet
Full Bathrooms: 2
Bathroom Amenities: Whirlpool,Handicap Shower,Double Sink
Bathroom in Basement: 0
Rooms: Recreation Room
Basement Description: Finished
Other Specifics
| 2 | |
| Concrete Perimeter | |
| Off Alley | |
| Porch, Brick Paver Patio | |
| Fenced Yard | |
| 37.50 X 119.57 | |
| — | |
| Full | |
| Vaulted/Cathedral Ceilings, Skylight(s), Hardwood Floors, First Floor Full Bath, Walk-In Closet(s) | |
| Range, Microwave, Dishwasher, Refrigerator, Washer, Dryer, Disposal | |
| Not in DB | |
| Pool, Sidewalks, Street Lights, Street Paved | |
| — | |
| — | |
| — |
Tax History
| Year | Property Taxes |
|---|---|
| 2013 | $3,688 |
| 2020 | $5,719 |
Contact Agent
Nearby Similar Homes
Nearby Sold Comparables
Contact Agent
Listing Provided By
M Street Group Inc

