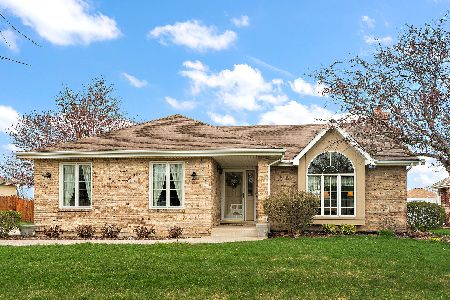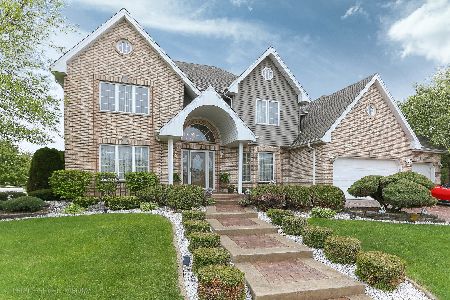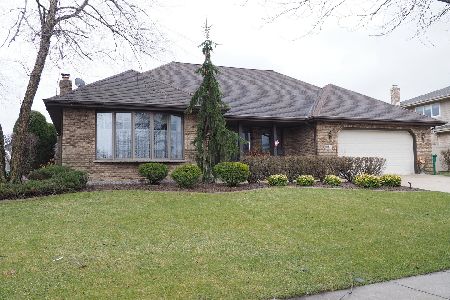10554 Maue Drive, Orland Park, Illinois 60467
$310,000
|
Sold
|
|
| Status: | Closed |
| Sqft: | 0 |
| Cost/Sqft: | — |
| Beds: | 4 |
| Baths: | 3 |
| Year Built: | 1991 |
| Property Taxes: | $6,720 |
| Days On Market: | 3519 |
| Lot Size: | 0,00 |
Description
Lovely Eagle Ridge sub-division offers lifestyle of 6 mile walk/run/bike paths, fishing pond, park/playground, tennis courts, near to grocery, walking distance to SW Metra rail - 3 min drive to Rock Island Metra, 5 min drive to mall, easy access to major expressways. Brick Split level with Sub-basement, Oversized fenced in lot for privacy, in ground sprinklers, stainless steel appliances, garden window and hardwood floors highlight the gourmet kitchen. Master bedroom with walk in closet, all window treatments stay. New Windoes (2011), New Roof (2012), Custom paint throughout. Yard playset stays. Newer light fixtures and fans, custom interior with rounded corners and architectural ceiling. New Central Air Unit, New Dishwasher and Microwave. Walking distance to the Metra Train and Shopping. Great public School Districts. Andrew High School was rated 5 stars on School Digger.
Property Specifics
| Single Family | |
| — | |
| Tri-Level | |
| 1991 | |
| Full | |
| SPLIT LEVEL | |
| No | |
| — |
| Cook | |
| Eagle Ridge | |
| 0 / Not Applicable | |
| None | |
| Lake Michigan | |
| Public Sewer | |
| 09246611 | |
| 27324010170000 |
Property History
| DATE: | EVENT: | PRICE: | SOURCE: |
|---|---|---|---|
| 31 Aug, 2016 | Sold | $310,000 | MRED MLS |
| 16 Jul, 2016 | Under contract | $319,000 | MRED MLS |
| — | Last price change | $329,000 | MRED MLS |
| 3 Jun, 2016 | Listed for sale | $329,000 | MRED MLS |
Room Specifics
Total Bedrooms: 4
Bedrooms Above Ground: 4
Bedrooms Below Ground: 0
Dimensions: —
Floor Type: Carpet
Dimensions: —
Floor Type: Carpet
Dimensions: —
Floor Type: Carpet
Full Bathrooms: 3
Bathroom Amenities: Whirlpool,Double Sink
Bathroom in Basement: 0
Rooms: Foyer,Recreation Room
Basement Description: Finished,Sub-Basement
Other Specifics
| 2.5 | |
| Concrete Perimeter | |
| Concrete | |
| Deck | |
| Fenced Yard,Irregular Lot,Landscaped | |
| 92X1X225X78X173 | |
| — | |
| Full | |
| Vaulted/Cathedral Ceilings, Skylight(s), Hardwood Floors | |
| Range, Microwave, Dishwasher, Refrigerator, Washer, Dryer, Stainless Steel Appliance(s) | |
| Not in DB | |
| Street Lights, Street Paved | |
| — | |
| — | |
| Wood Burning, Gas Starter |
Tax History
| Year | Property Taxes |
|---|---|
| 2016 | $6,720 |
Contact Agent
Nearby Similar Homes
Nearby Sold Comparables
Contact Agent
Listing Provided By
RE/MAX Synergy








