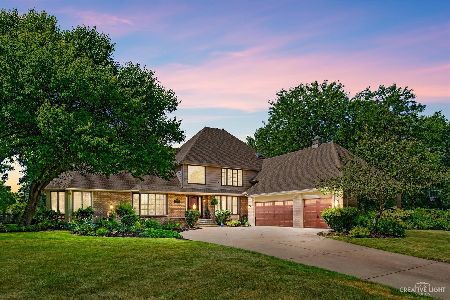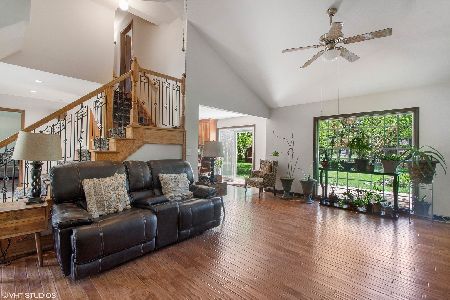10555 Newmarket Drive, Naperville, Illinois 60564
$645,000
|
Sold
|
|
| Status: | Closed |
| Sqft: | 3,004 |
| Cost/Sqft: | $208 |
| Beds: | 4 |
| Baths: | 4 |
| Year Built: | 1989 |
| Property Taxes: | $12,129 |
| Days On Market: | 1504 |
| Lot Size: | 0,72 |
Description
No need to ever leave home! Vacation in your own yard! Offering lush Landscaping, In-Ground Pool Overlooking the Beautiful Golf Course! Enter into this Light and Bright home with Vaulted Ceilings, Skylights, and Hardwood Floors! Large Updated Kitchen with Granite Counters, Stainless Steel Appliances, Large Island, as well as Butler Island, plus Pantry. Formal dining room, Step Down Family room with New in 2017 Floor to Ceiling Fire Place! Luxury First Floor Owner Suite with a Sitting room, Newer Updated Bath with Walk-In Closet. 1st Floor Den or Addition Bedroom, with Entrance to Patio and a Full Bath Adjacent. 2nd Floor Overlook, 3 Bedrooms, Full Bath Upstairs. Newly Full Finished Basement with Bath. So many Interior Updates in 2017! New HVAC! New Well pump in 2016, Whole Outside painted in 2017. New Roof in 2019! Within the last 10 years new Windows, Water Heater, Sump Pump, SS Appliances, Pool Liner newer in the Beautiful 38X16 In-Ground Pool!
Property Specifics
| Single Family | |
| — | |
| Traditional | |
| 1989 | |
| Full | |
| — | |
| No | |
| 0.72 |
| Will | |
| Tamarack Fairways | |
| 100 / Annual | |
| Other | |
| Private Well | |
| Septic-Private | |
| 11269080 | |
| 0701162040380000 |
Nearby Schools
| NAME: | DISTRICT: | DISTANCE: | |
|---|---|---|---|
|
Grade School
Peterson Elementary School |
204 | — | |
|
Middle School
Scullen Middle School |
204 | Not in DB | |
|
High School
Neuqua Valley High School |
204 | Not in DB | |
Property History
| DATE: | EVENT: | PRICE: | SOURCE: |
|---|---|---|---|
| 1 Jul, 2016 | Sold | $470,000 | MRED MLS |
| 14 May, 2016 | Under contract | $489,000 | MRED MLS |
| — | Last price change | $499,950 | MRED MLS |
| 29 Feb, 2016 | Listed for sale | $499,950 | MRED MLS |
| 28 Jan, 2022 | Sold | $645,000 | MRED MLS |
| 29 Dec, 2021 | Under contract | $625,000 | MRED MLS |
| 21 Dec, 2021 | Listed for sale | $625,000 | MRED MLS |
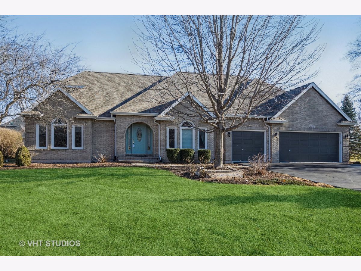
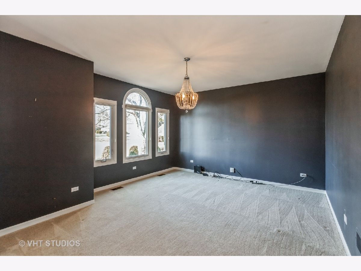
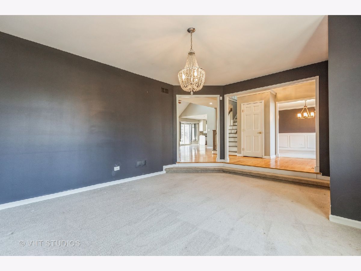
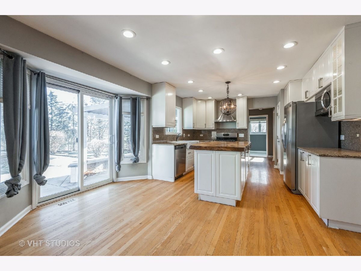
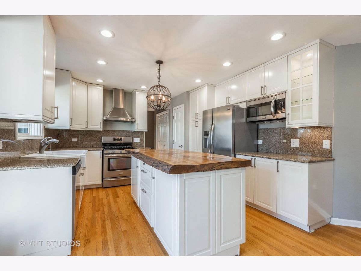
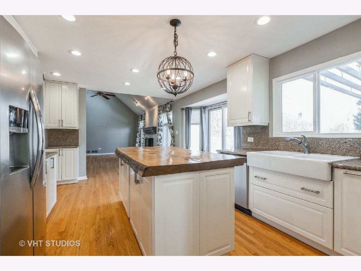
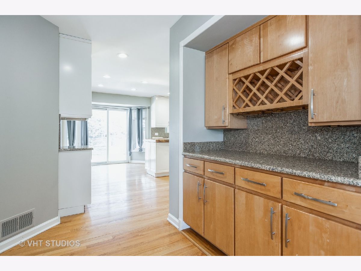
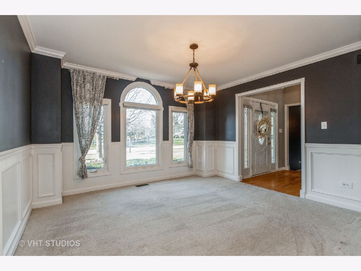
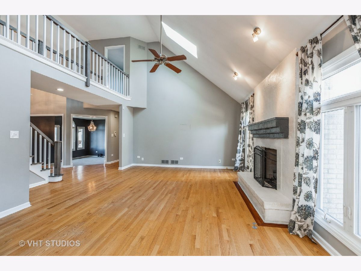
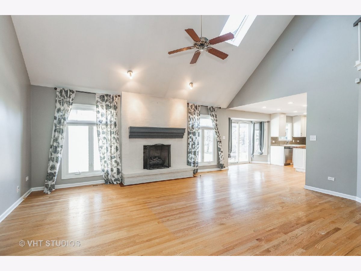
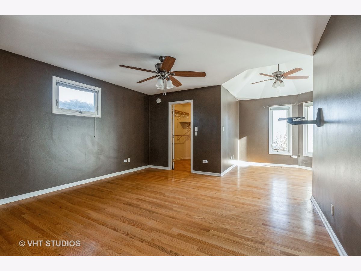
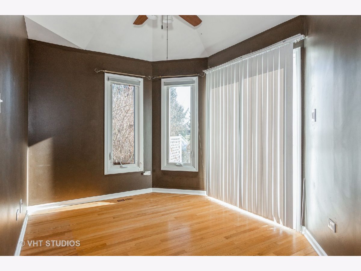
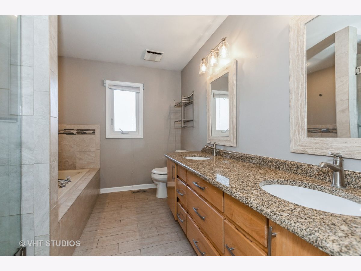
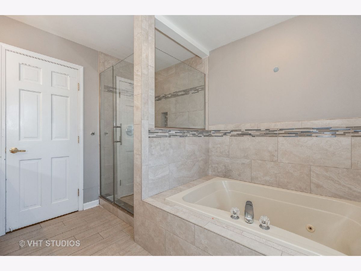
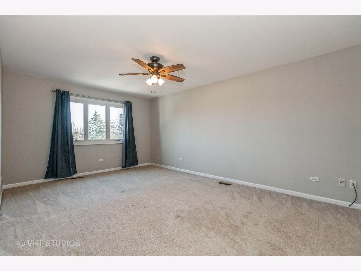
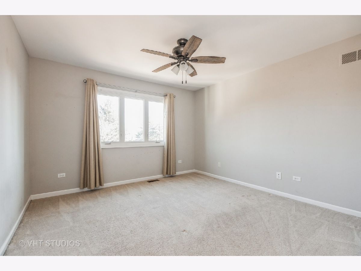
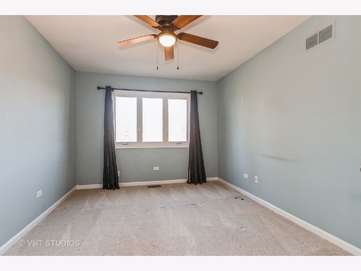
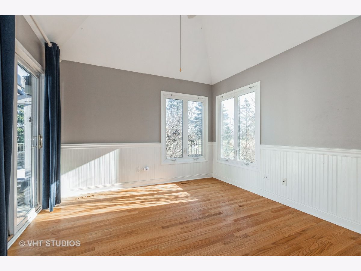
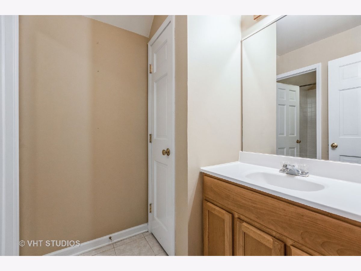
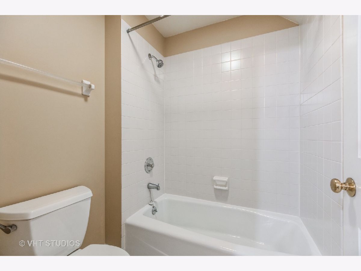
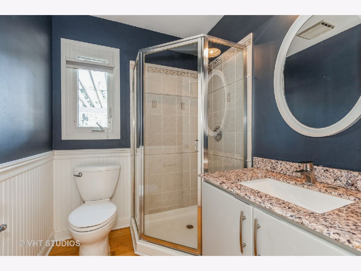
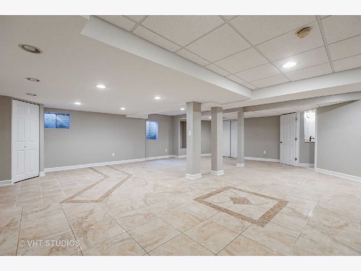
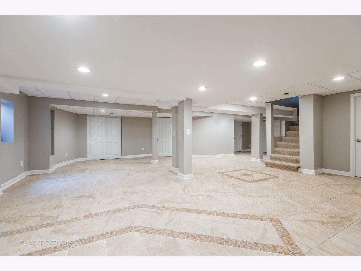
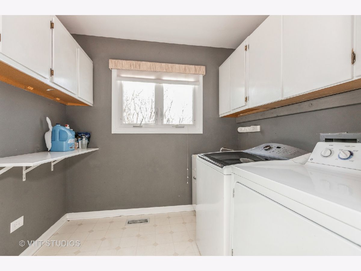
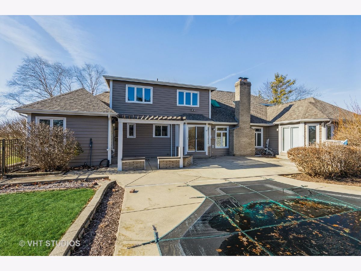
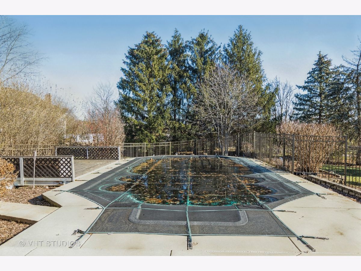
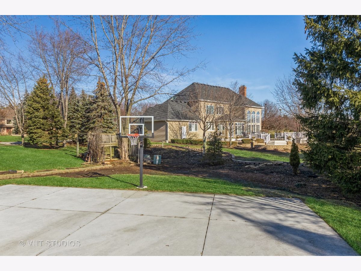
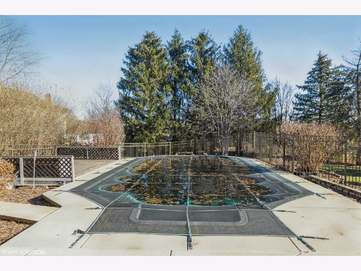
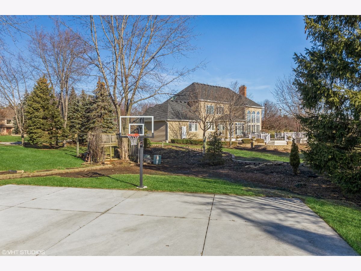
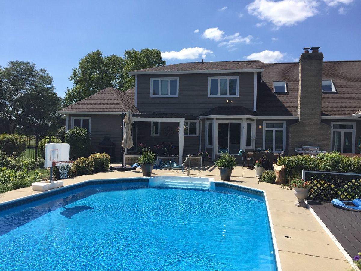
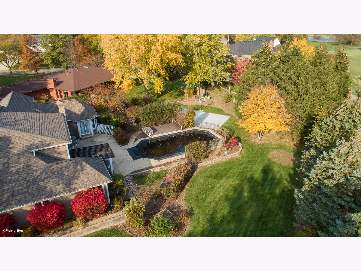
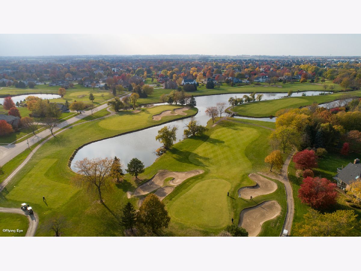
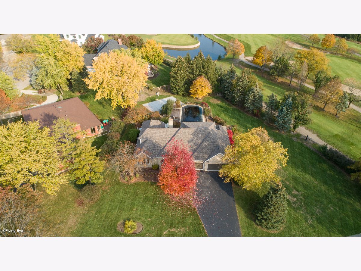
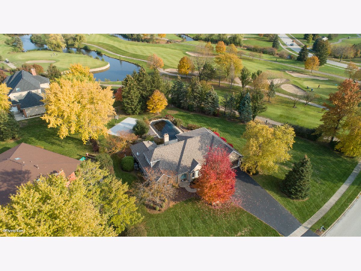
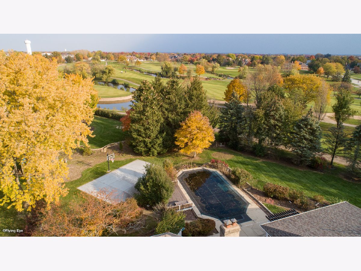
Room Specifics
Total Bedrooms: 4
Bedrooms Above Ground: 4
Bedrooms Below Ground: 0
Dimensions: —
Floor Type: Carpet
Dimensions: —
Floor Type: Carpet
Dimensions: —
Floor Type: Carpet
Full Bathrooms: 4
Bathroom Amenities: Whirlpool,Separate Shower,Double Sink
Bathroom in Basement: 1
Rooms: Play Room,Recreation Room,Sitting Room
Basement Description: Finished,Rec/Family Area,Storage Space
Other Specifics
| 3 | |
| Concrete Perimeter | |
| Concrete | |
| Patio, Porch, Brick Paver Patio, In Ground Pool, Storms/Screens | |
| Golf Course Lot,Landscaped,Wooded | |
| 113X108X210X105X201 | |
| — | |
| Full | |
| Vaulted/Cathedral Ceilings, Skylight(s), Bar-Dry, Hardwood Floors, First Floor Bedroom, First Floor Full Bath | |
| Range, Microwave, Dishwasher, Refrigerator, Washer, Dryer, Disposal, Stainless Steel Appliance(s) | |
| Not in DB | |
| Park, Curbs, Sidewalks, Street Lights, Street Paved | |
| — | |
| — | |
| Gas Log, Gas Starter |
Tax History
| Year | Property Taxes |
|---|---|
| 2016 | $11,451 |
| 2022 | $12,129 |
Contact Agent
Nearby Similar Homes
Nearby Sold Comparables
Contact Agent
Listing Provided By
Baird & Warner






