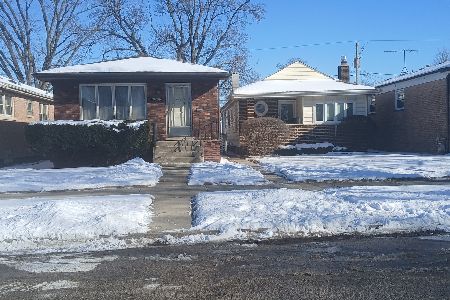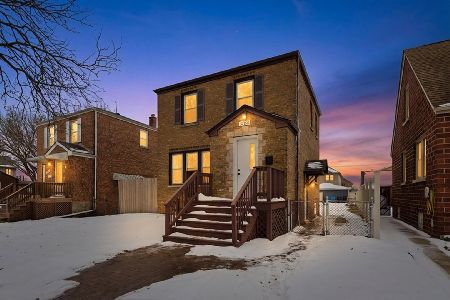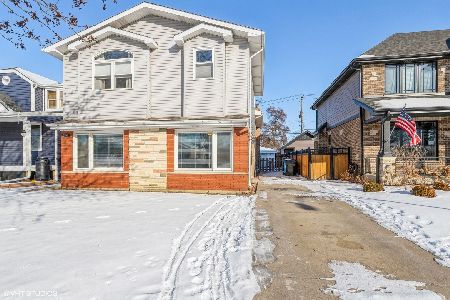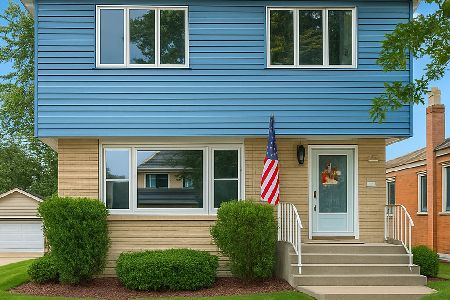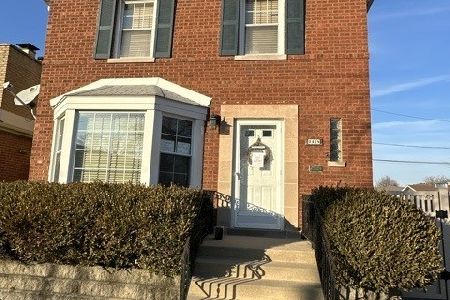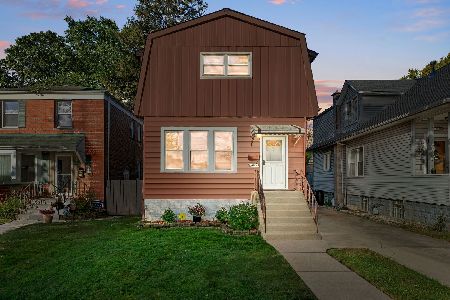10556 Lawndale Avenue, Mount Greenwood, Chicago, Illinois 60655
$810,000
|
Sold
|
|
| Status: | Closed |
| Sqft: | 0 |
| Cost/Sqft: | — |
| Beds: | 4 |
| Baths: | 3 |
| Year Built: | 2024 |
| Property Taxes: | $0 |
| Days On Market: | 550 |
| Lot Size: | 0,00 |
Description
TO BE BUILT - Introducing a remarkable new construction home, crafted by a highly esteemed developer renowned for excellence in the area. This 4-bedroom(on one floor), 2.5 bath home is now available for sale within the esteemed Mt Greenwood School District, nestled in a sought-after neighborhood. Experience the thoughtful design of an open floor plan on the first floor, showcasing beautiful hardwood floors and inviting 9' ceilings. The kitchen, a testament to the developer's commitment to quality, boasts 48" upper cabinets in a pristine white shaker style, a stainless steel appliance package, and a convenient walk-in pantry. Discover the developer's attention to detail with intricate trim work throughout, featuring crown molding and an elegant tray ceiling. Escape to the tranquility of the primary bedroom, a spacious retreat with a generous closet and a private bath adorned with fresh, bright tile, a double-bowl sink, and a walk-in shower enclosed by a glass door. Adding to the allure is a second-floor laundry room for added convenience. The basement, with a rough-in for an additional bathroom, provides endless possibilities. This property not only offers comfort and style but is a testament to the trusted reputation of the developer, ensuring a home of enduring quality and value.
Property Specifics
| Single Family | |
| — | |
| — | |
| 2024 | |
| — | |
| — | |
| No | |
| — |
| Cook | |
| — | |
| — / Not Applicable | |
| — | |
| — | |
| — | |
| 12151159 | |
| 00000000000000 |
Nearby Schools
| NAME: | DISTRICT: | DISTANCE: | |
|---|---|---|---|
|
Grade School
Mount Greenwood Elementary Schoo |
299 | — | |
|
High School
Chicago Senior High School For A |
299 | Not in DB | |
Property History
| DATE: | EVENT: | PRICE: | SOURCE: |
|---|---|---|---|
| 16 May, 2025 | Sold | $810,000 | MRED MLS |
| 9 Oct, 2024 | Under contract | $799,900 | MRED MLS |
| 29 Aug, 2024 | Listed for sale | $799,900 | MRED MLS |
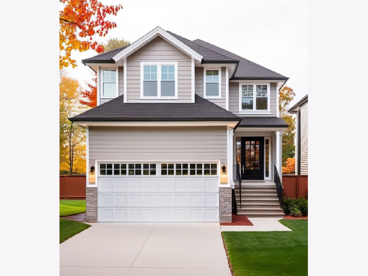
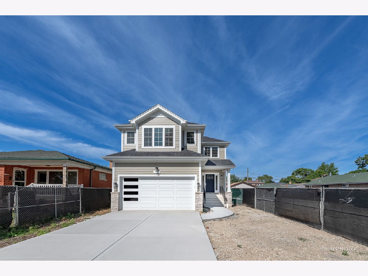
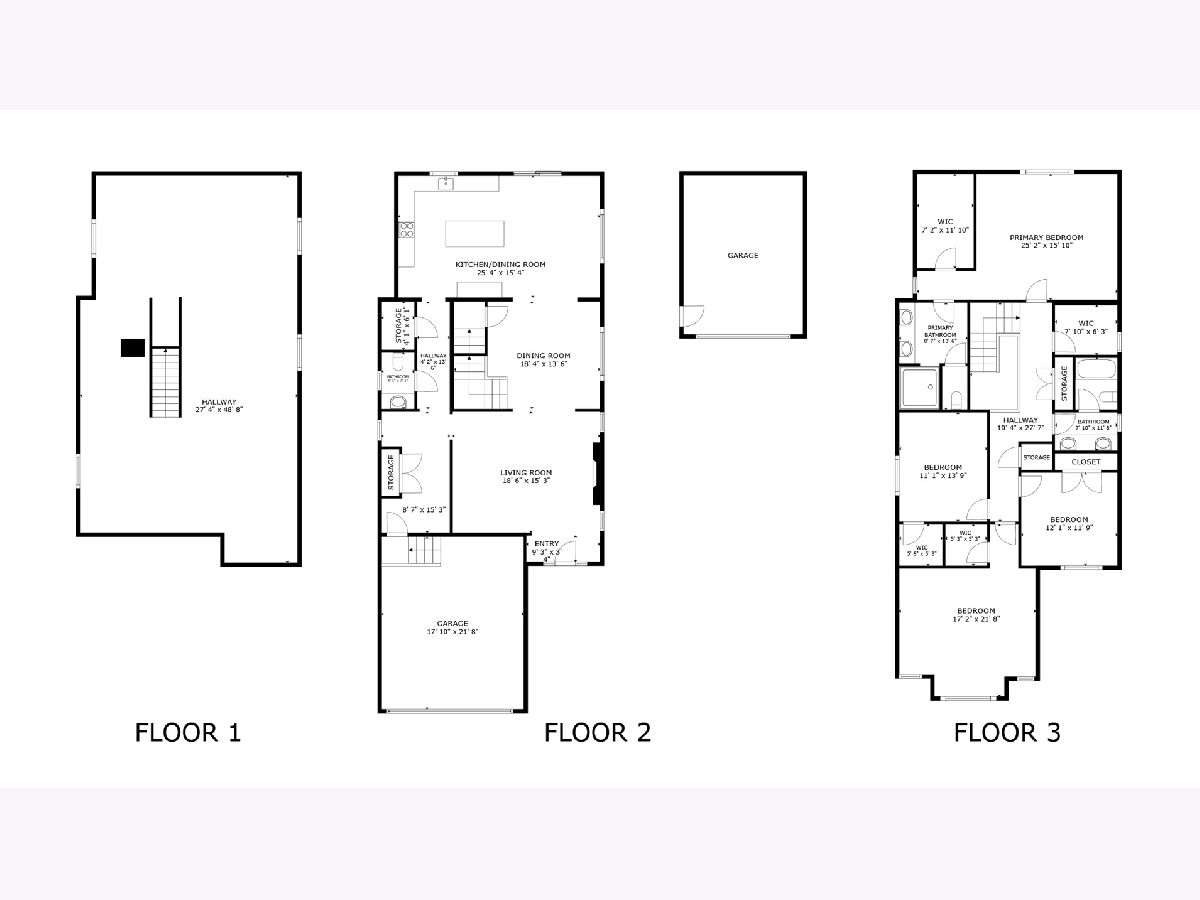
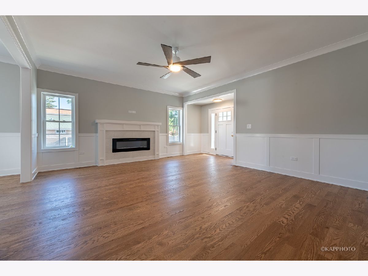
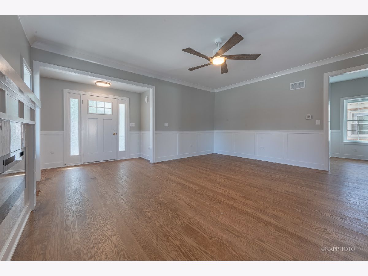
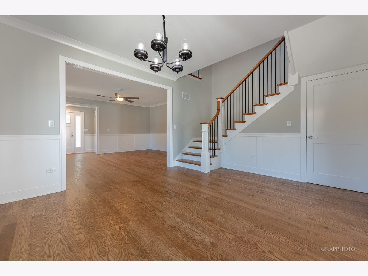
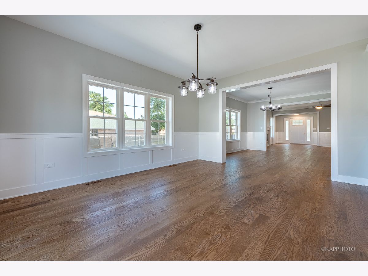
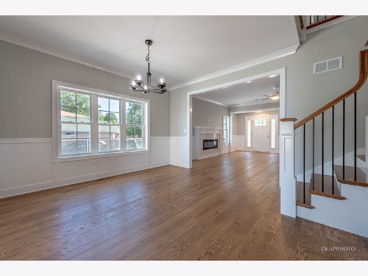
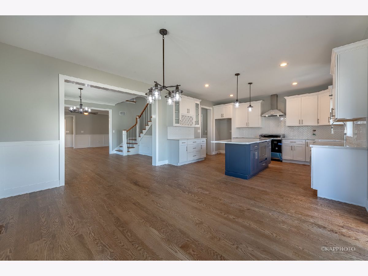
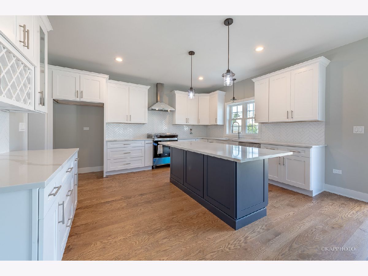
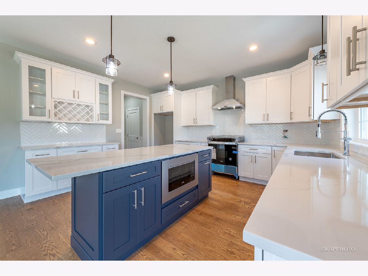
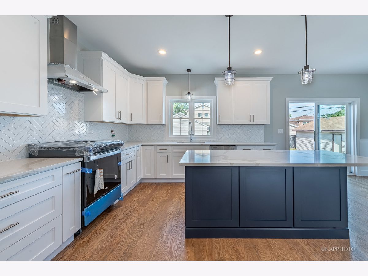
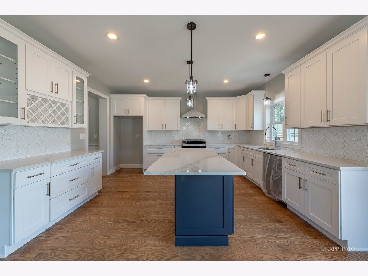
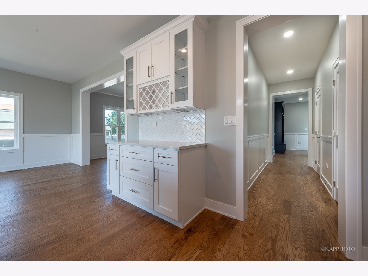
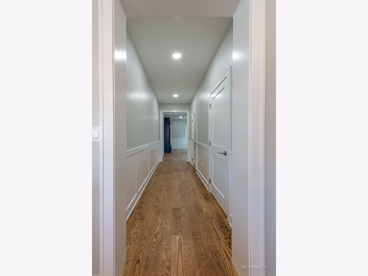
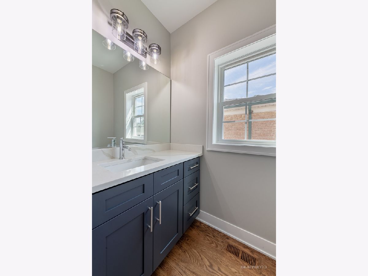
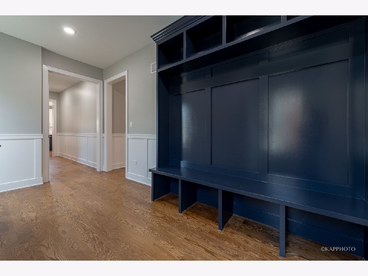
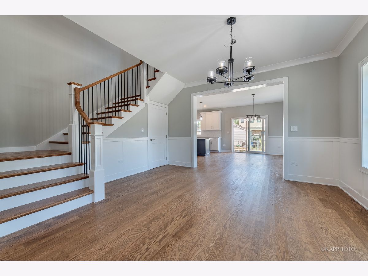
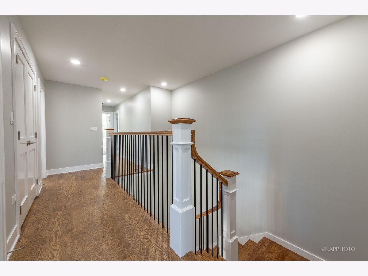
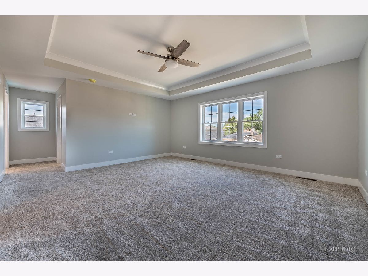
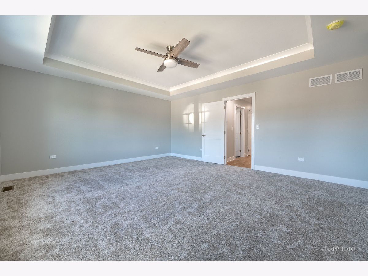
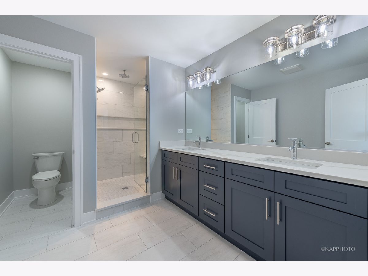
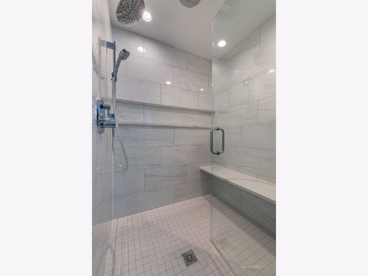
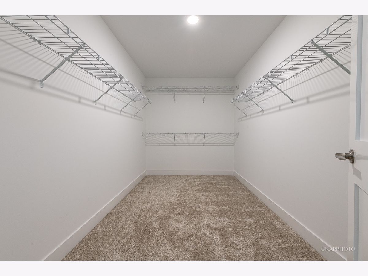
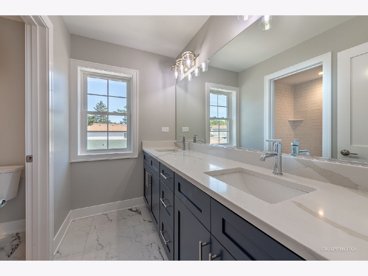
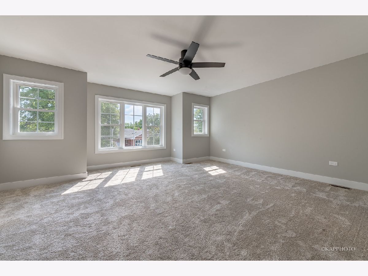
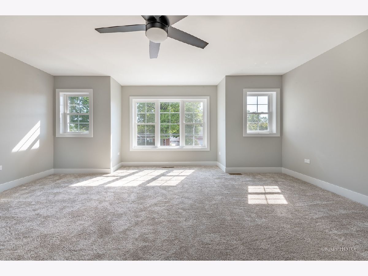
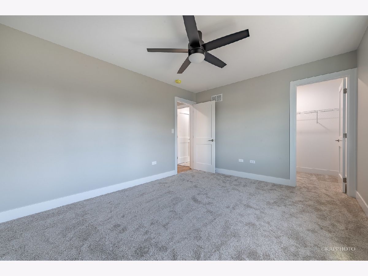
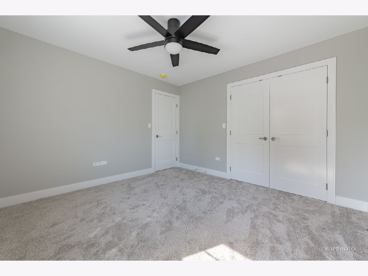
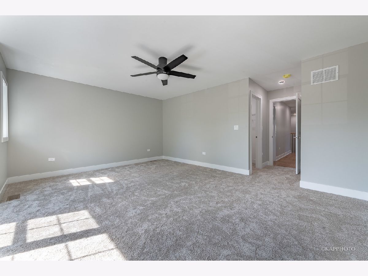
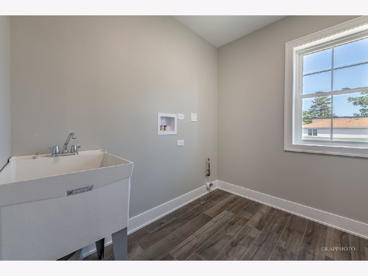
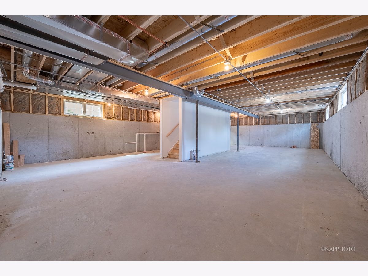
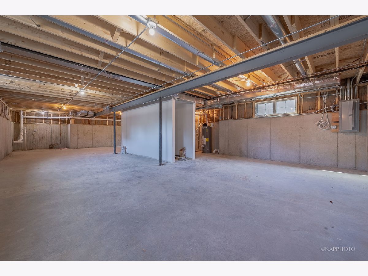
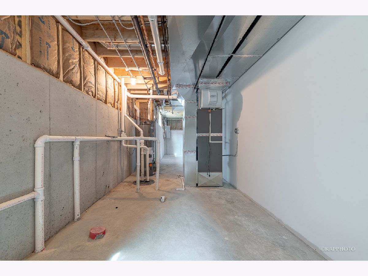
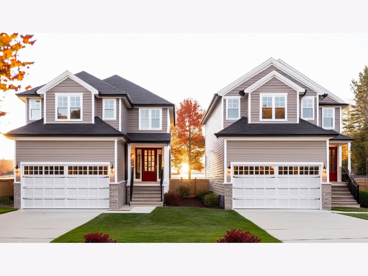
Room Specifics
Total Bedrooms: 4
Bedrooms Above Ground: 4
Bedrooms Below Ground: 0
Dimensions: —
Floor Type: —
Dimensions: —
Floor Type: —
Dimensions: —
Floor Type: —
Full Bathrooms: 3
Bathroom Amenities: Separate Shower,Double Sink
Bathroom in Basement: 0
Rooms: —
Basement Description: —
Other Specifics
| 2 | |
| — | |
| — | |
| — | |
| — | |
| 37.5 X 142 | |
| — | |
| — | |
| — | |
| — | |
| Not in DB | |
| — | |
| — | |
| — | |
| — |
Tax History
| Year | Property Taxes |
|---|
Contact Agent
Nearby Similar Homes
Nearby Sold Comparables
Contact Agent
Listing Provided By
Century 21 S.G.R., Inc.

