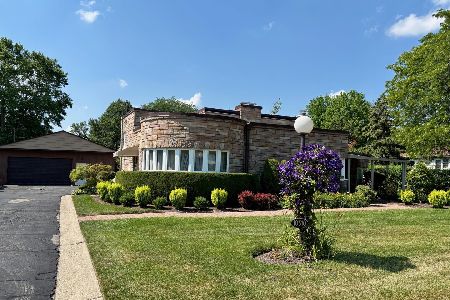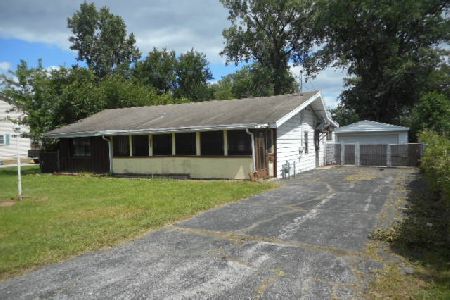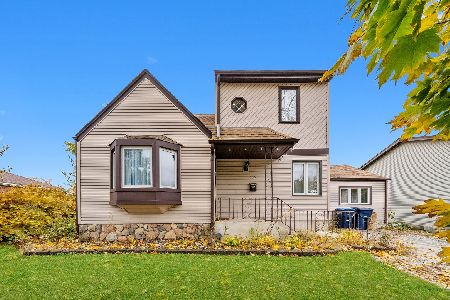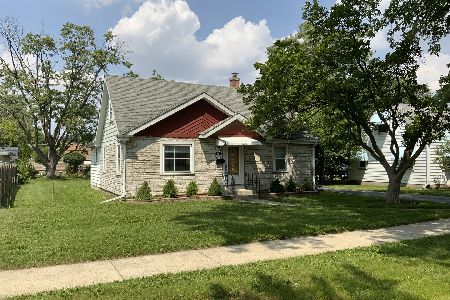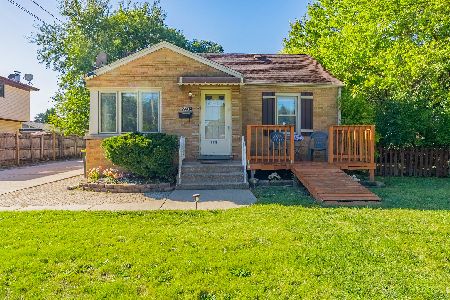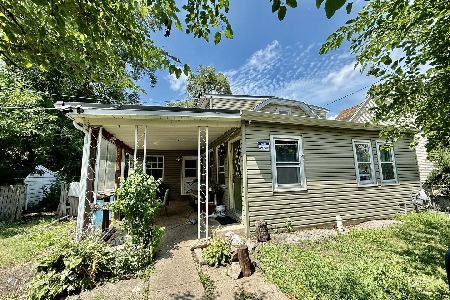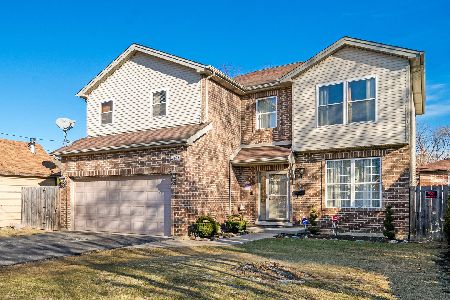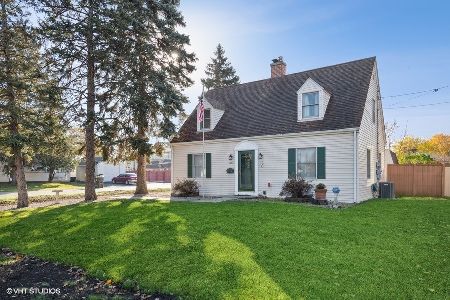10559 Montana Avenue, Melrose Park, Illinois 60164
$310,000
|
Sold
|
|
| Status: | Closed |
| Sqft: | 3,000 |
| Cost/Sqft: | $100 |
| Beds: | 7 |
| Baths: | 5 |
| Year Built: | 1950 |
| Property Taxes: | $7,354 |
| Days On Market: | 1990 |
| Lot Size: | 0,29 |
Description
Wow! **** TAKE A 3D TOUR,CLICK ON THE 3D BUTTON AND ENJOY**** Amazing Stunning home! GREAT MELROSE PARK / LEYDEN LOCATION!! Corner LOT 100x125!! Rare to find! In MINT condition! This is a great opportunity!! HURRY come and see this ! OPEN Layout!! beautiful updated KITCHEN! I Love it ! 8 bedrooms and 4.5 bath Perfect for Large families!! plus a huge dining and living room! So much potential, newer mechanicals, new water heater, 200 amp electric Panel , siding, zoned heating, and much more ! ! Home has been well kept with love and care for years!! Make this your dream home! Over 4500 sq of living area!! super dry basement with 3 pumps!! Plus an Amazing HUGE yard with a Privacy fence!! Good size garage and side drive!! Again Perfect Location Close to all, Schools, restaurants, so much going on and close to highways ! Can't beat it!!! HURRY !! Won't last ! You're going love it!!!!!
Property Specifics
| Single Family | |
| — | |
| Bungalow | |
| 1950 | |
| Full | |
| — | |
| No | |
| 0.29 |
| Cook | |
| — | |
| 0 / Not Applicable | |
| None | |
| Lake Michigan | |
| Public Sewer | |
| 10808152 | |
| 12294230310000 |
Nearby Schools
| NAME: | DISTRICT: | DISTANCE: | |
|---|---|---|---|
|
High School
West Leyden High School |
212 | Not in DB | |
Property History
| DATE: | EVENT: | PRICE: | SOURCE: |
|---|---|---|---|
| 29 Mar, 2013 | Sold | $236,500 | MRED MLS |
| 26 Jan, 2013 | Under contract | $249,900 | MRED MLS |
| 1 Oct, 2012 | Listed for sale | $249,900 | MRED MLS |
| 6 Nov, 2020 | Sold | $310,000 | MRED MLS |
| 11 Aug, 2020 | Under contract | $299,500 | MRED MLS |
| 6 Aug, 2020 | Listed for sale | $299,500 | MRED MLS |
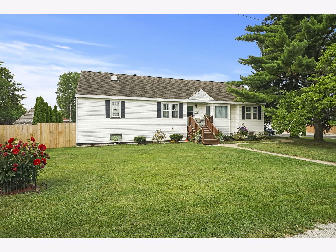
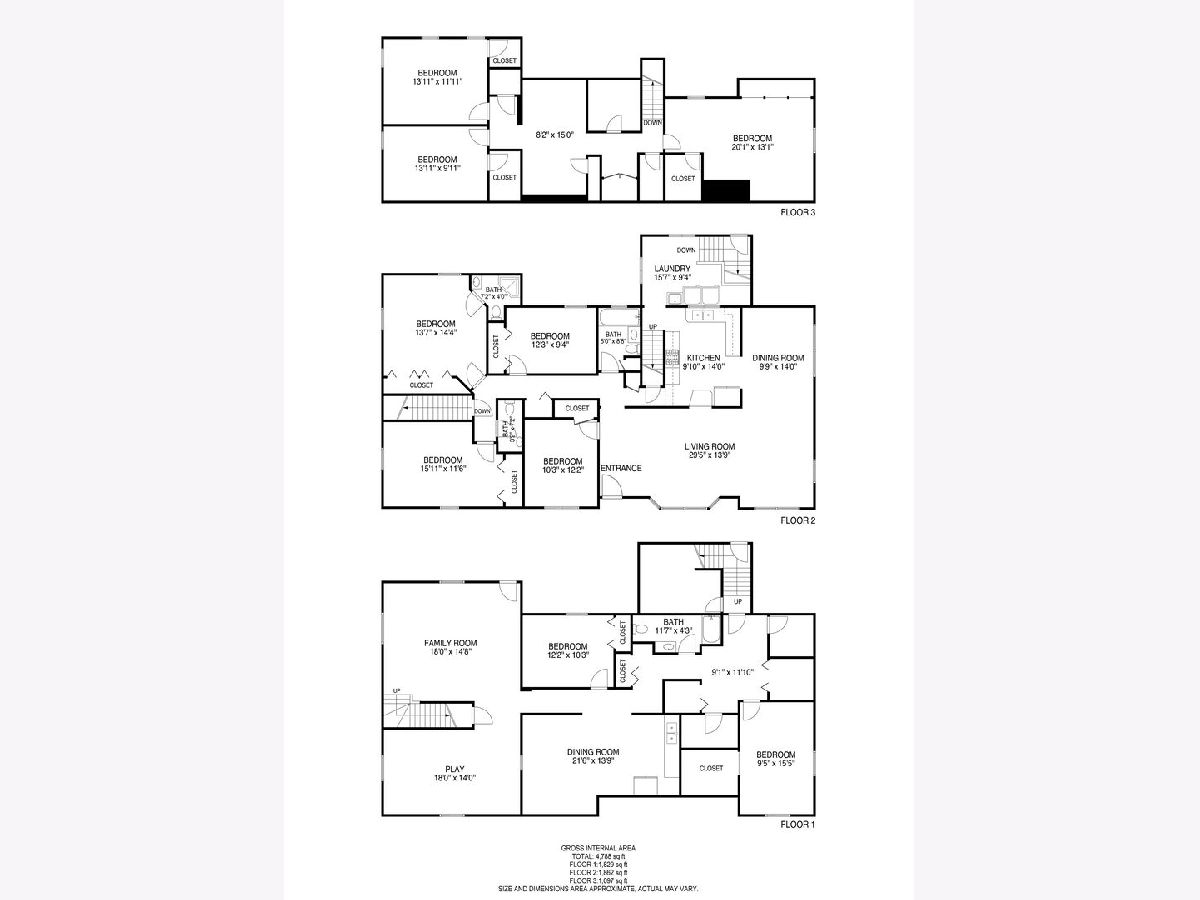
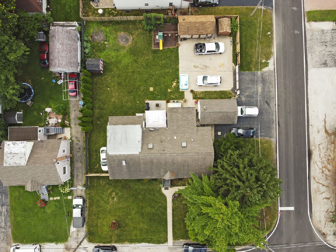
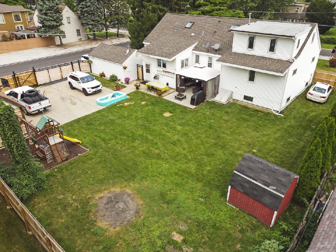
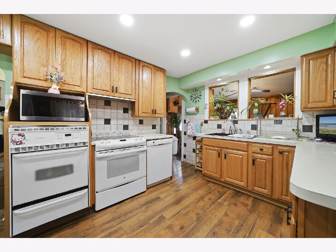
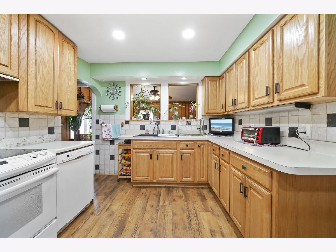
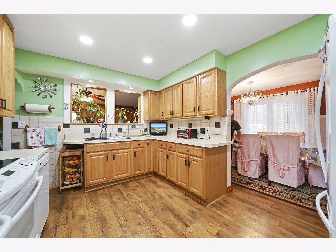
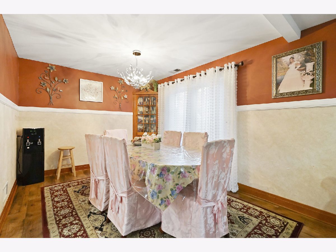
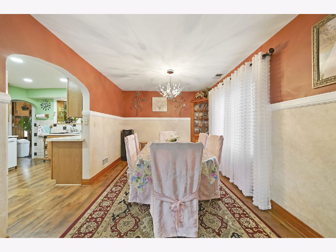
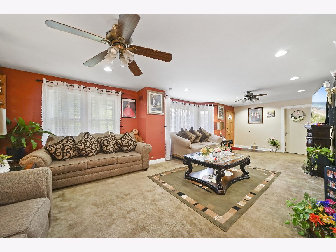
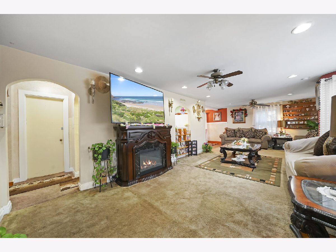
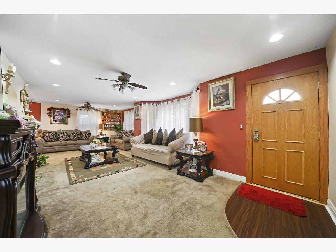
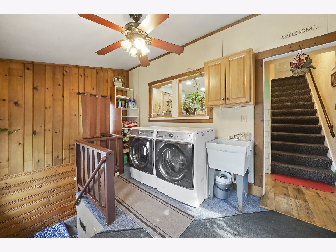
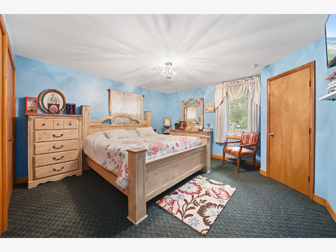
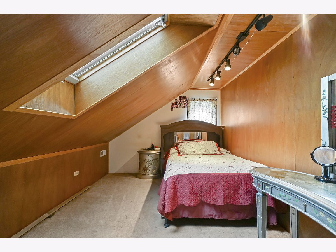
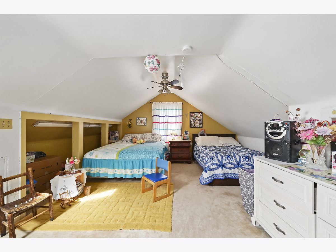
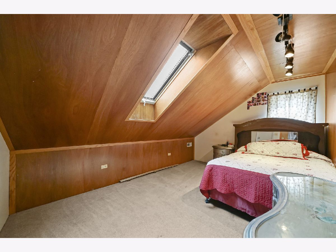
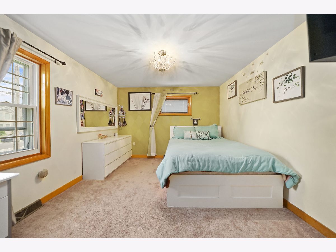
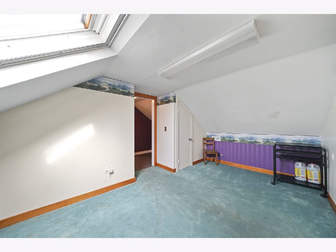
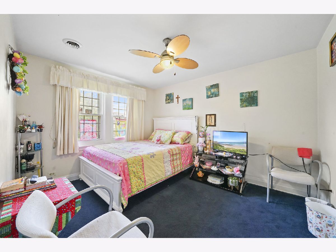
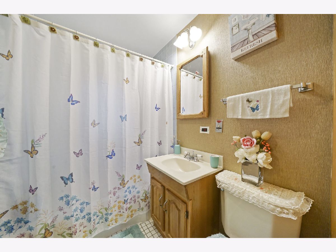
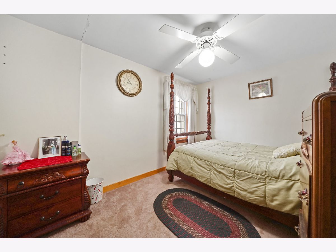
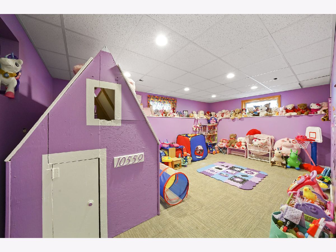
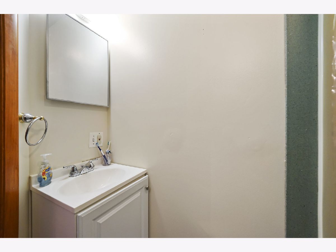
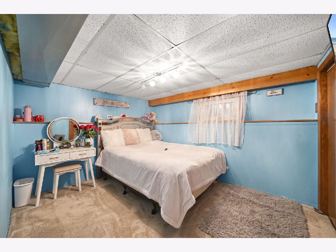
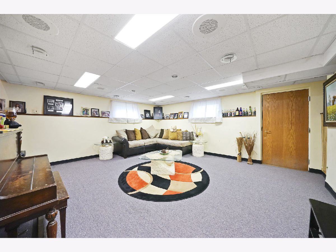
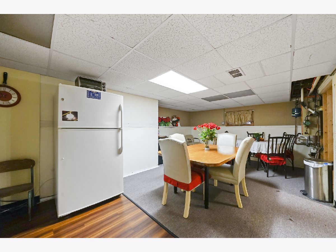
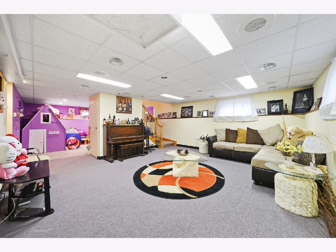
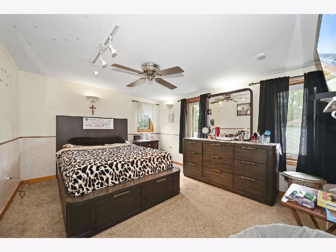
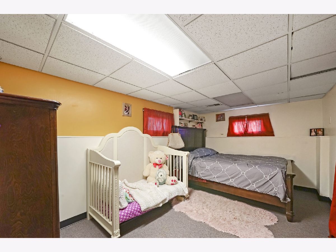
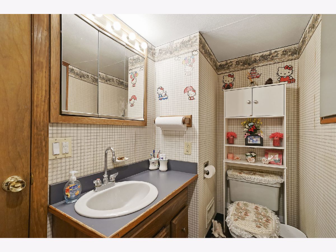
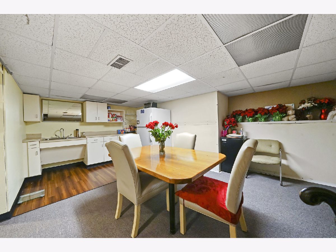
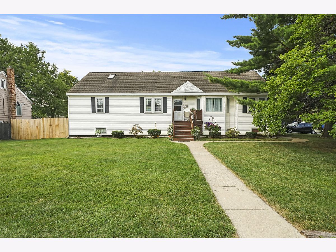
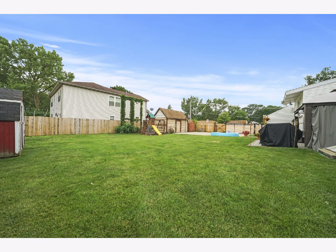
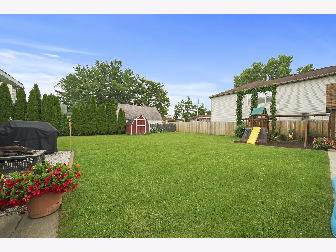
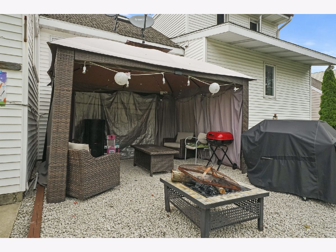
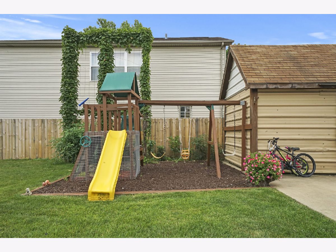
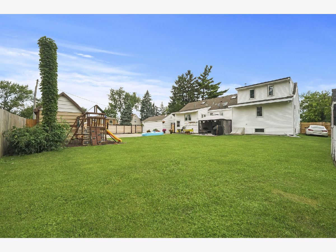
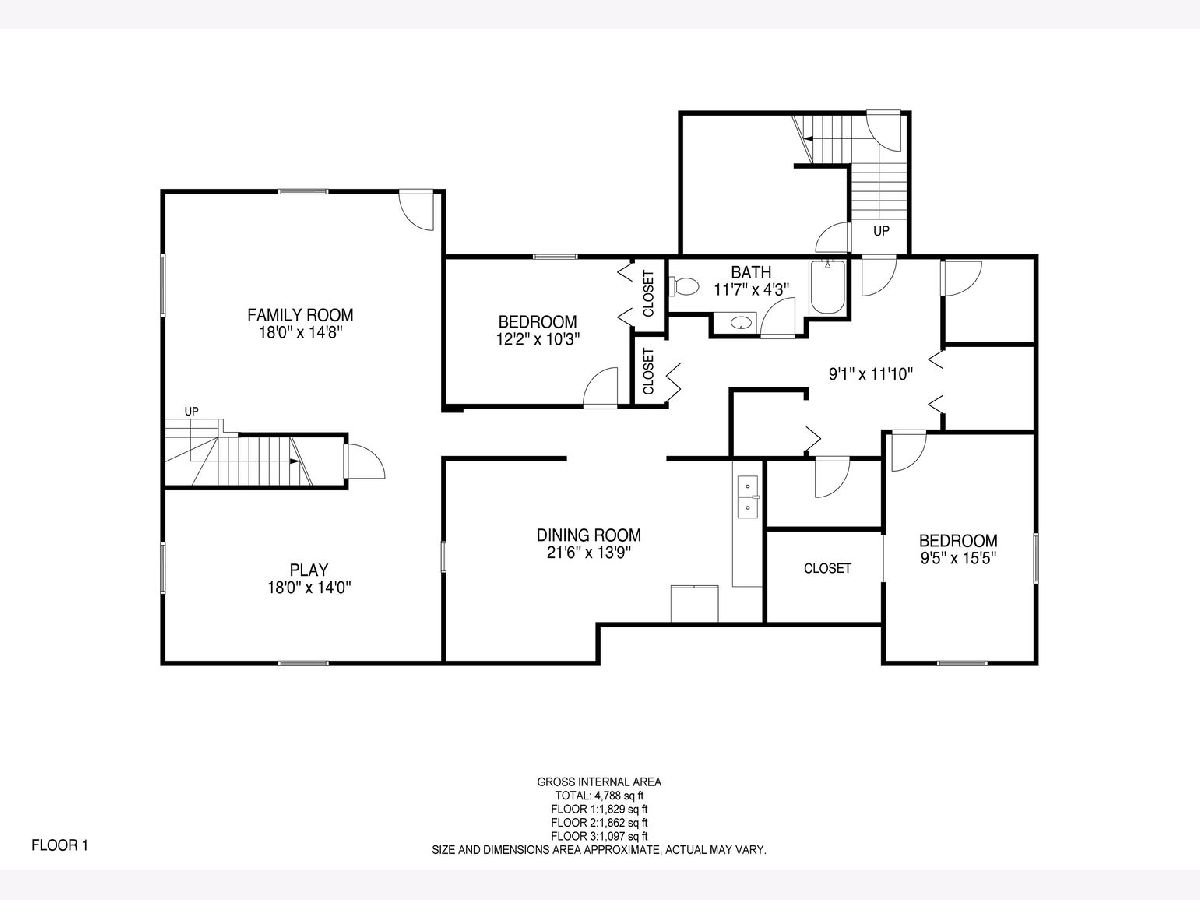
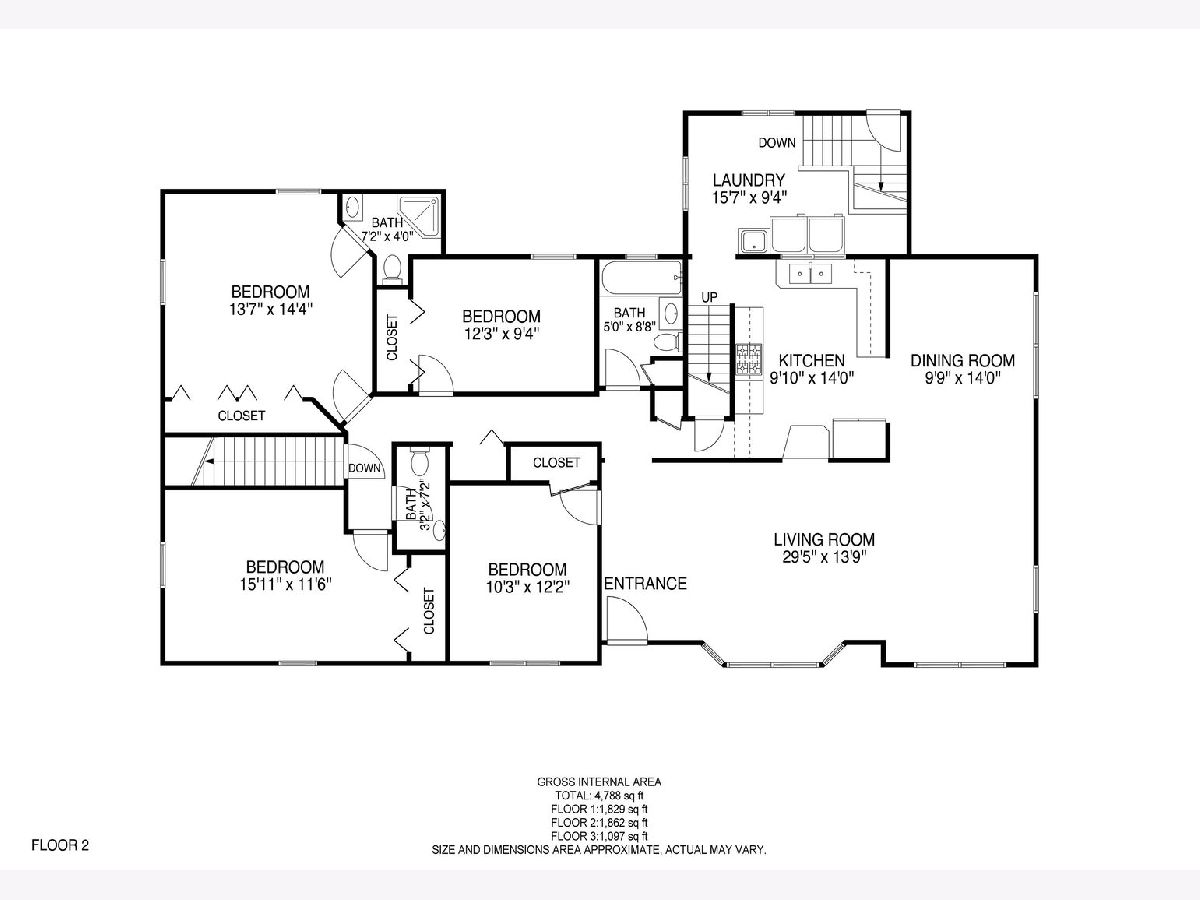
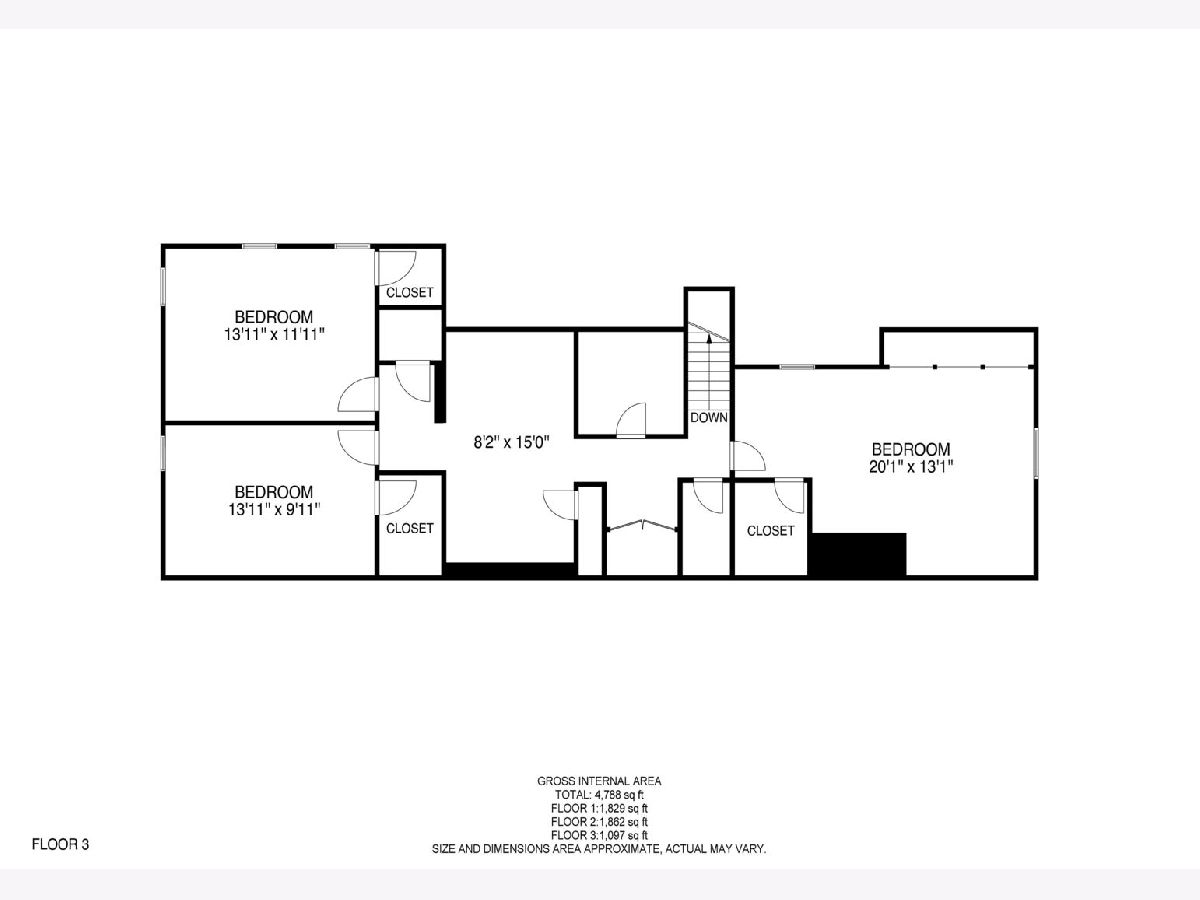
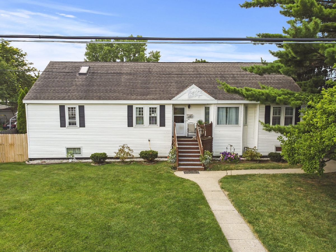
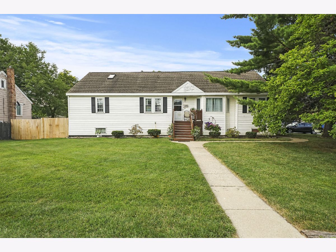
Room Specifics
Total Bedrooms: 9
Bedrooms Above Ground: 7
Bedrooms Below Ground: 2
Dimensions: —
Floor Type: Carpet
Dimensions: —
Floor Type: Carpet
Dimensions: —
Floor Type: Carpet
Dimensions: —
Floor Type: —
Dimensions: —
Floor Type: —
Dimensions: —
Floor Type: —
Dimensions: —
Floor Type: —
Dimensions: —
Floor Type: —
Full Bathrooms: 5
Bathroom Amenities: —
Bathroom in Basement: 1
Rooms: Bedroom 5,Bedroom 6,Bedroom 7,Bedroom 8,Recreation Room,Sitting Room,Suite,Bonus Room,Utility Room-Lower Level,Bedroom 9
Basement Description: Finished
Other Specifics
| 1 | |
| — | |
| Side Drive | |
| Patio | |
| Corner Lot | |
| 100 X 125 | |
| Dormer,Finished,Interior Stair | |
| Full | |
| Skylight(s), Bar-Wet | |
| Range, Microwave, Dishwasher, Refrigerator | |
| Not in DB | |
| Park, Pool | |
| — | |
| — | |
| — |
Tax History
| Year | Property Taxes |
|---|---|
| 2013 | $8,303 |
| 2020 | $7,354 |
Contact Agent
Nearby Similar Homes
Nearby Sold Comparables
Contact Agent
Listing Provided By
Interdome Realty

