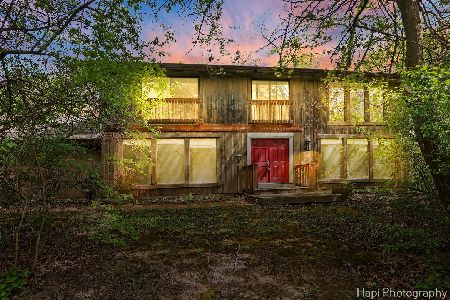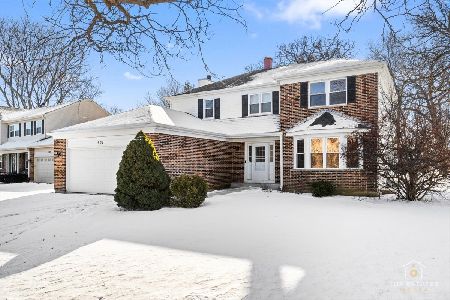1056 Apple Blossom Court, Lake Zurich, Illinois 60047
$575,000
|
Sold
|
|
| Status: | Closed |
| Sqft: | 3,470 |
| Cost/Sqft: | $179 |
| Beds: | 4 |
| Baths: | 4 |
| Year Built: | 2003 |
| Property Taxes: | $12,269 |
| Days On Market: | 2843 |
| Lot Size: | 0,37 |
Description
STUNNING well maintained cul-de-sac home in sought after Sonoma Subdivision. Grand Entry with 4 bedrooms 2.5 baths upstairs. Large Master Bedroom with 2 walk in closets. Relax in your own Spa like Bath with air tub, double vanity, heated floors, and walk in double shower with rain shower heads and body sprayers galore. The huge finished English basement boasts a man cave/cigar room with full bath, steam, and walk in closet or covert to a 5th bedroom or office, and still has plenty more room for a workout area, play area etc. Sit out on the deck and enjoy the weather while overlooking the professionally Landscaped yard with an abundance of lights to show off the trees and bushes. This elegant home is over 5000 square feet of total living space. 3 car garage and massive laundry/mudroom with plenty of storage. Neighborhood Playground and Tennis Courts one block away. Newer High Impact Roof Shingles. Cement Board and Brick exterior. You won't want to miss this! Lake Zurich Schools!
Property Specifics
| Single Family | |
| — | |
| — | |
| 2003 | |
| Full | |
| — | |
| No | |
| 0.37 |
| Lake | |
| Sonoma | |
| 99 / Monthly | |
| Insurance | |
| Public | |
| Public Sewer | |
| 09878210 | |
| 14193010570000 |
Property History
| DATE: | EVENT: | PRICE: | SOURCE: |
|---|---|---|---|
| 6 Jul, 2018 | Sold | $575,000 | MRED MLS |
| 7 Jun, 2018 | Under contract | $620,000 | MRED MLS |
| 12 Apr, 2018 | Listed for sale | $620,000 | MRED MLS |
Room Specifics
Total Bedrooms: 5
Bedrooms Above Ground: 4
Bedrooms Below Ground: 1
Dimensions: —
Floor Type: Carpet
Dimensions: —
Floor Type: Carpet
Dimensions: —
Floor Type: Carpet
Dimensions: —
Floor Type: —
Full Bathrooms: 4
Bathroom Amenities: Separate Shower,Steam Shower,Double Sink,Full Body Spray Shower,Double Shower,Soaking Tub
Bathroom in Basement: 1
Rooms: Recreation Room,Play Room,Bedroom 5
Basement Description: Finished
Other Specifics
| 3 | |
| Concrete Perimeter | |
| Asphalt,Concrete | |
| Deck, Patio, Porch, Brick Paver Patio, Storms/Screens | |
| Cul-De-Sac,Landscaped | |
| 90X180 | |
| — | |
| Full | |
| Vaulted/Cathedral Ceilings, Sauna/Steam Room, Hardwood Floors, Heated Floors, First Floor Laundry | |
| Double Oven, Microwave, Dishwasher, Refrigerator, Disposal, Cooktop, Built-In Oven | |
| Not in DB | |
| Tennis Courts, Sidewalks, Street Paved | |
| — | |
| — | |
| Gas Log, Gas Starter |
Tax History
| Year | Property Taxes |
|---|---|
| 2018 | $12,269 |
Contact Agent
Nearby Similar Homes
Nearby Sold Comparables
Contact Agent
Listing Provided By
@properties







