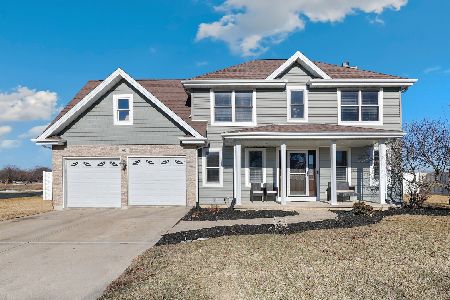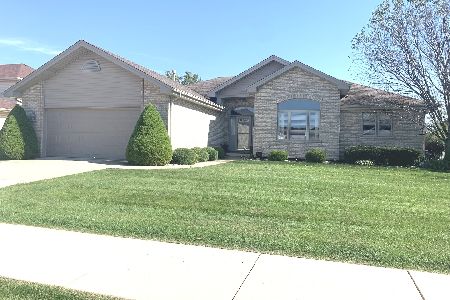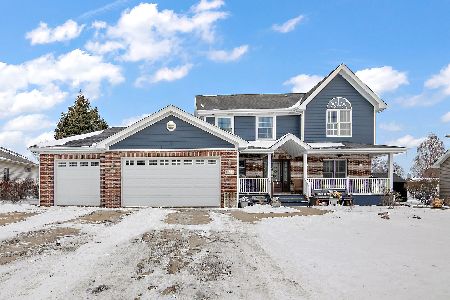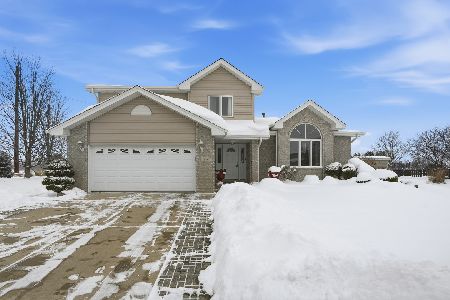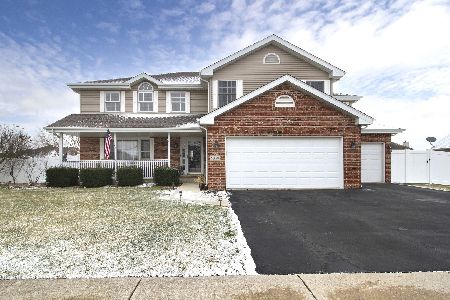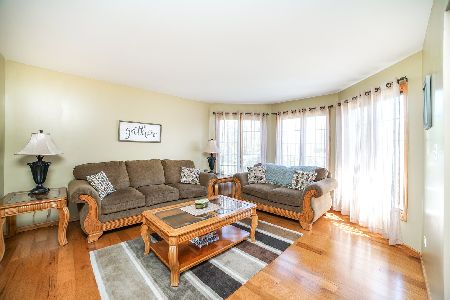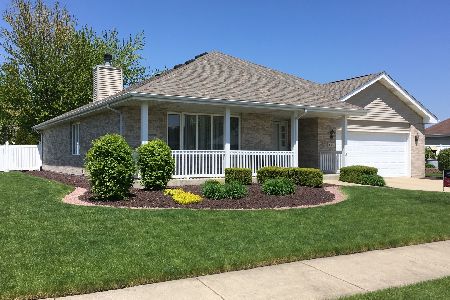1056 Brian Drive, Manteno, Illinois 60950
$390,000
|
Sold
|
|
| Status: | Closed |
| Sqft: | 2,700 |
| Cost/Sqft: | $139 |
| Beds: | 4 |
| Baths: | 3 |
| Year Built: | 2001 |
| Property Taxes: | $9,319 |
| Days On Market: | 1564 |
| Lot Size: | 0,00 |
Description
***MULTIPLE OFFERS RECEIVED- HIGHEST AND BEST REQUESTED BY 6PM 11/9/2021*** Stunning custom built home now available from the original owners in the coveted South Creek subdivision in desirable Manteno! This beautiful home sits on a large lot with 4 generously sized bedrooms, two full bathrooms, one half bath, and a 4 car garage! So much to offer inside and out including: two fireplaces, two story ceilings on the main floor, custom oak cabinets, 6 panel solid oak doors, a walk in pantry, two walk in closets, two covered porches, paver patio, dog run, fenced in yard, Anderson windows, AND a custom floor plan and garage! The first floor features the living/dining room with two story ceilings and oak flooring, the family room, kitchen with eat-in area, giant walk-in pantry, updated half bath, and laundry. The sliding door opens to the covered porch, which features a vent and is poured to code for the option to enclose! The second floor holds all four bedrooms, ample loft space, and two full bathrooms-including an enormous master suite! Unwind in the spa-like tub and enjoy a fire in the additional double sided fireplace. Storage is not an issue in this immaculately maintained home, with ample closet space and additional built in storage throughout. An oversized two car garage PLUS two car tandem is waiting to store your golf cart, boat, and any other toys you can imagine! The clean and dry basement is additional space waiting for your finishing touches. Schedule your showing today to see this truly one of a kind home for yourself! Updates within the last 5 years: roof, HVAC system with whole house humidifier, family room bamboo flooring, kitchen upgrades including all new stainless steel appliances (including a double oven), backsplash, and single basin sink, 1st floor light fixtures and paint, washer and dryer, updated half bath. Listing agent related to seller.
Property Specifics
| Single Family | |
| — | |
| — | |
| 2001 | |
| Full | |
| — | |
| No | |
| — |
| Kankakee | |
| South Creek | |
| — / Not Applicable | |
| None | |
| Public | |
| Public Sewer | |
| 11265048 | |
| 03022130102900 |
Property History
| DATE: | EVENT: | PRICE: | SOURCE: |
|---|---|---|---|
| 8 Dec, 2021 | Sold | $390,000 | MRED MLS |
| 9 Nov, 2021 | Under contract | $374,990 | MRED MLS |
| 6 Nov, 2021 | Listed for sale | $374,990 | MRED MLS |
| 8 Jun, 2023 | Sold | $367,000 | MRED MLS |
| 10 Apr, 2023 | Under contract | $359,900 | MRED MLS |
| — | Last price change | $375,000 | MRED MLS |
| 30 Dec, 2022 | Listed for sale | $399,900 | MRED MLS |
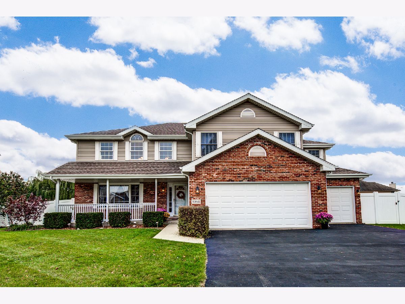
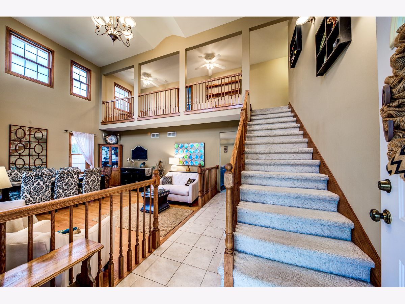
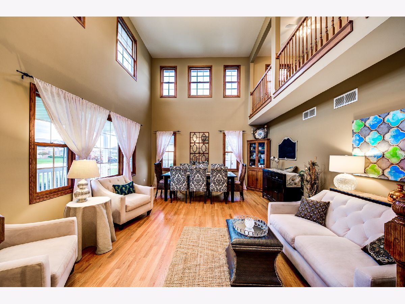
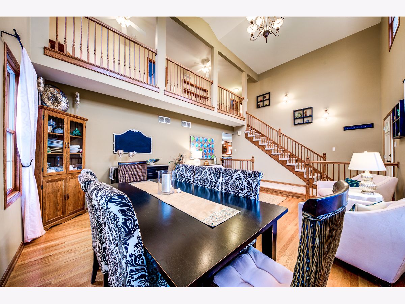
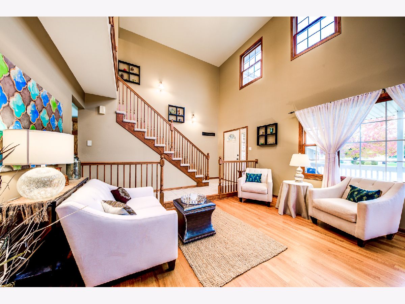
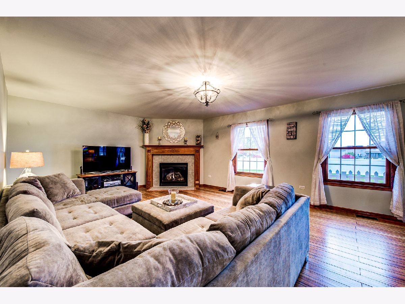
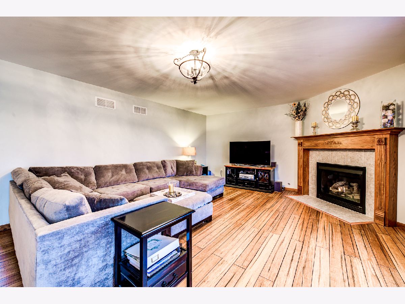
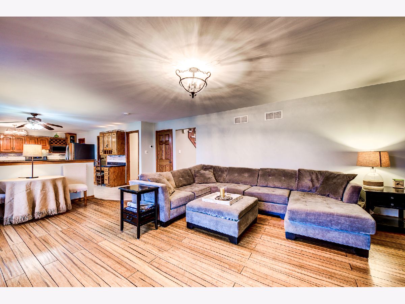
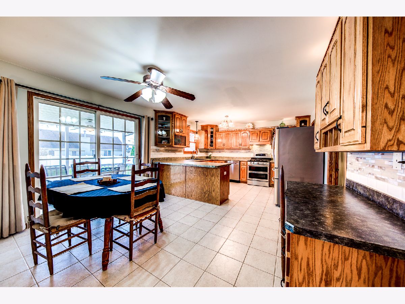
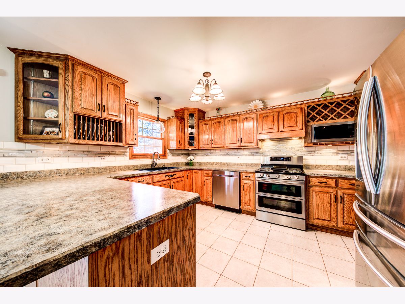
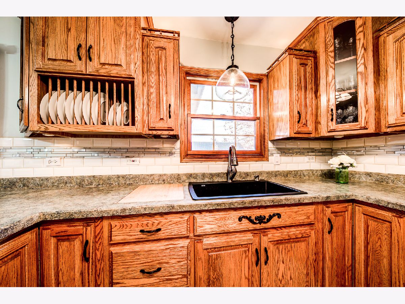
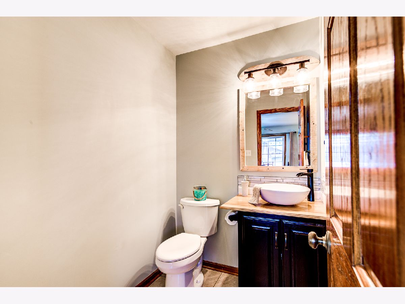
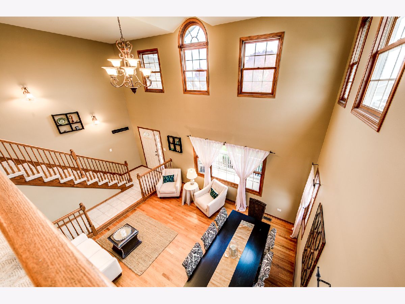
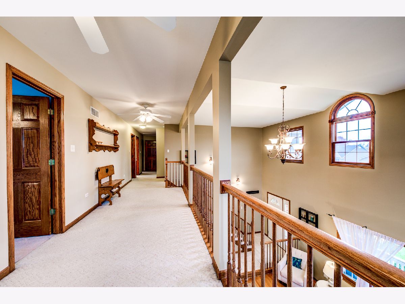
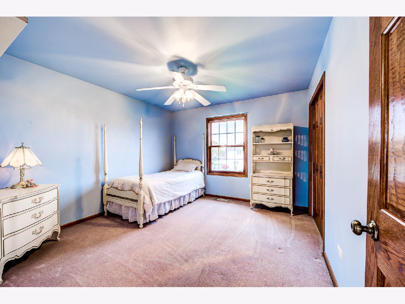
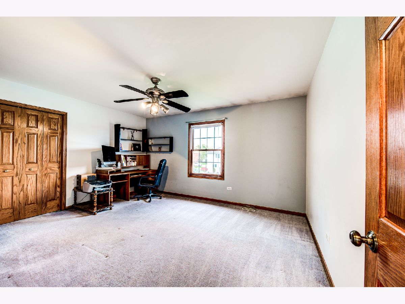
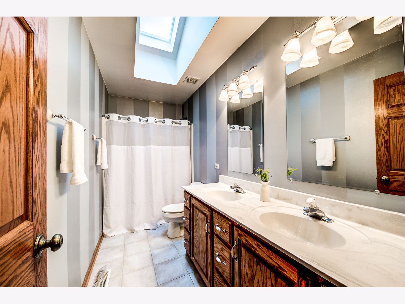
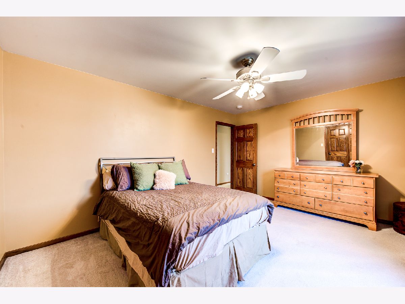
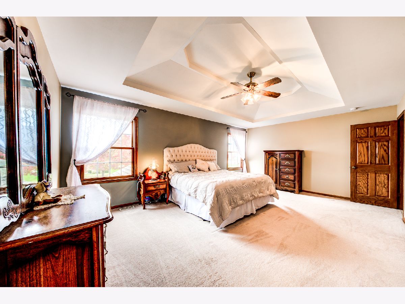
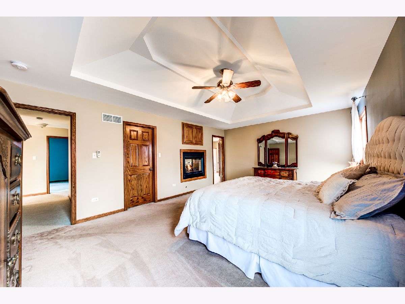
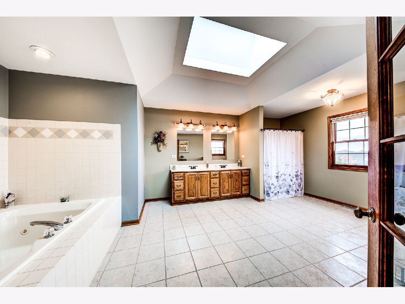
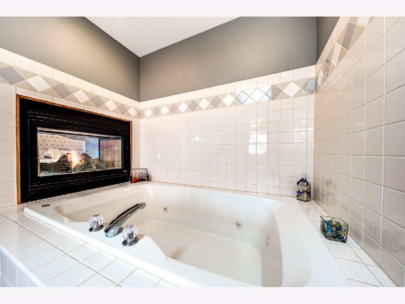
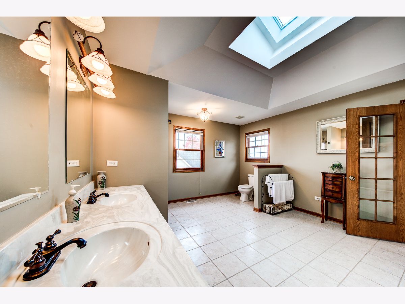
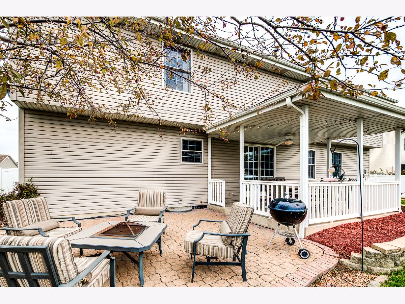
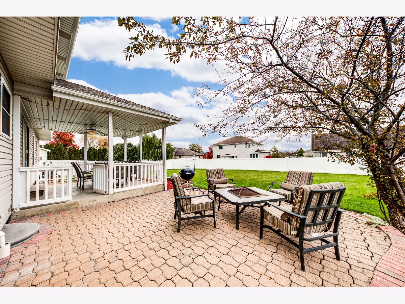
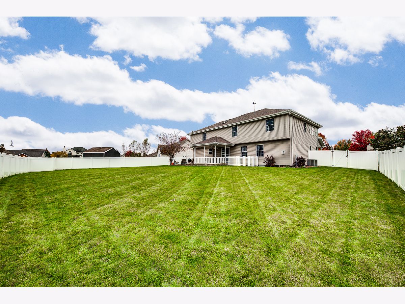
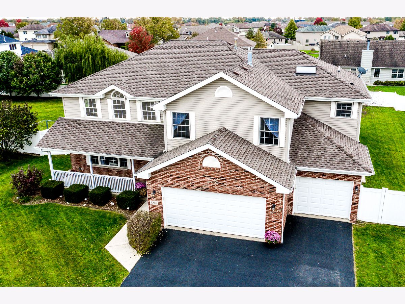
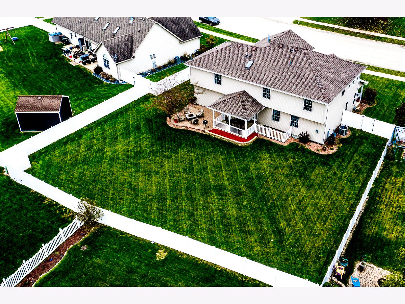
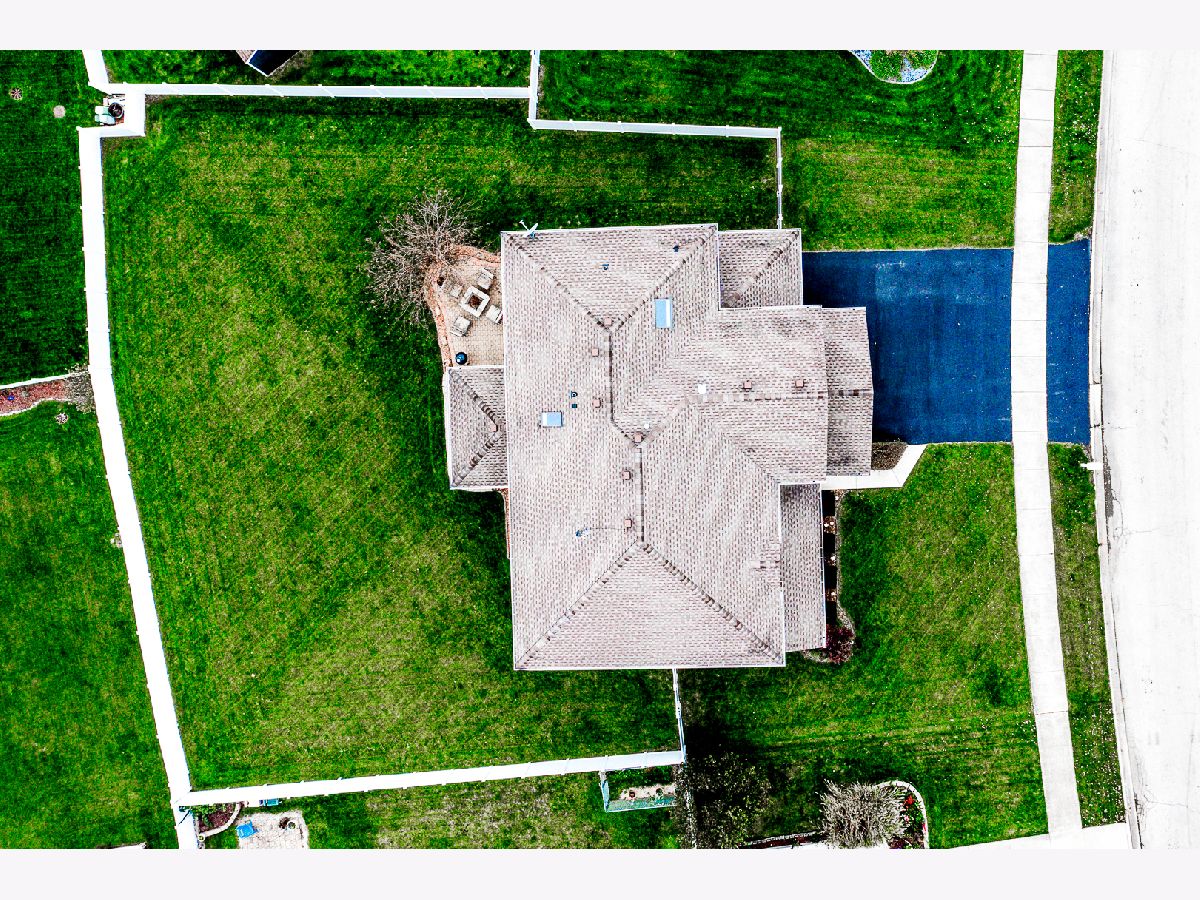
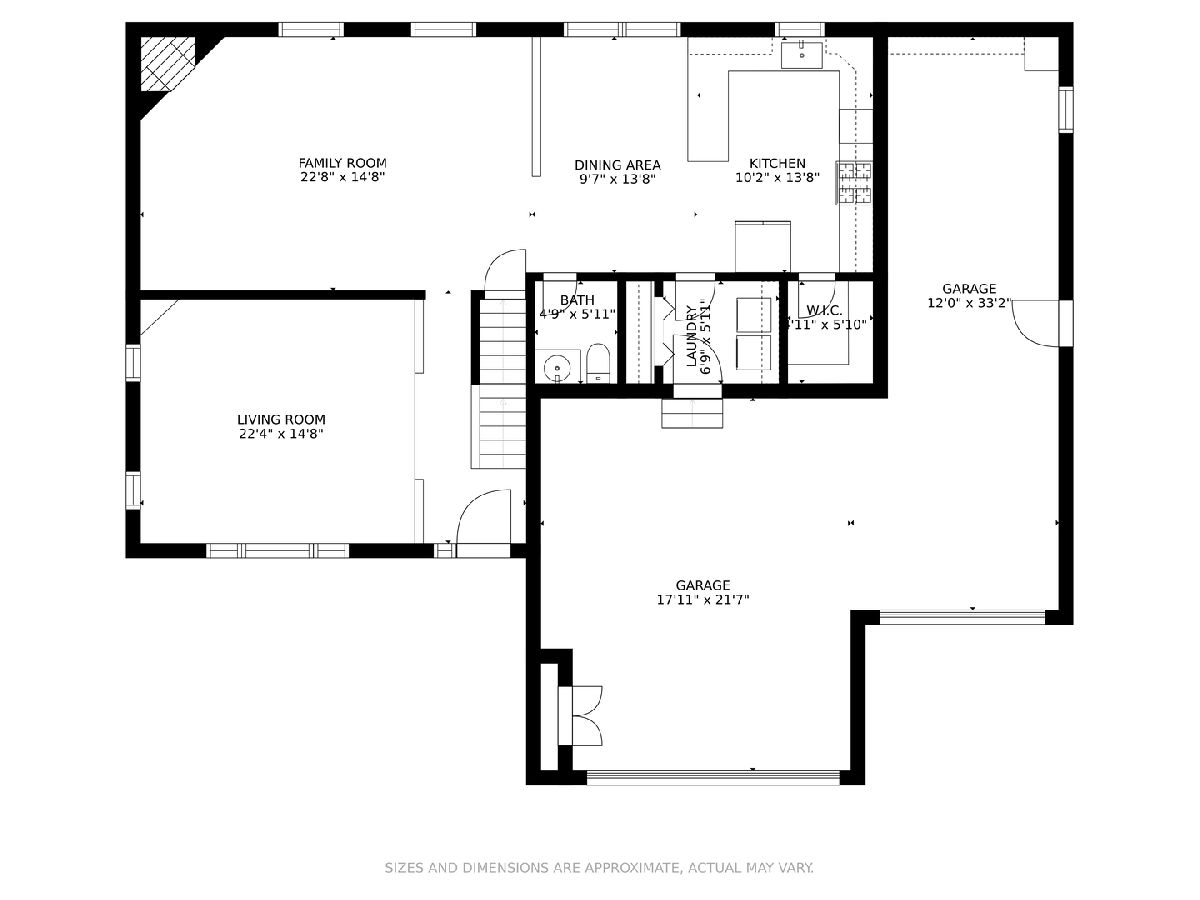
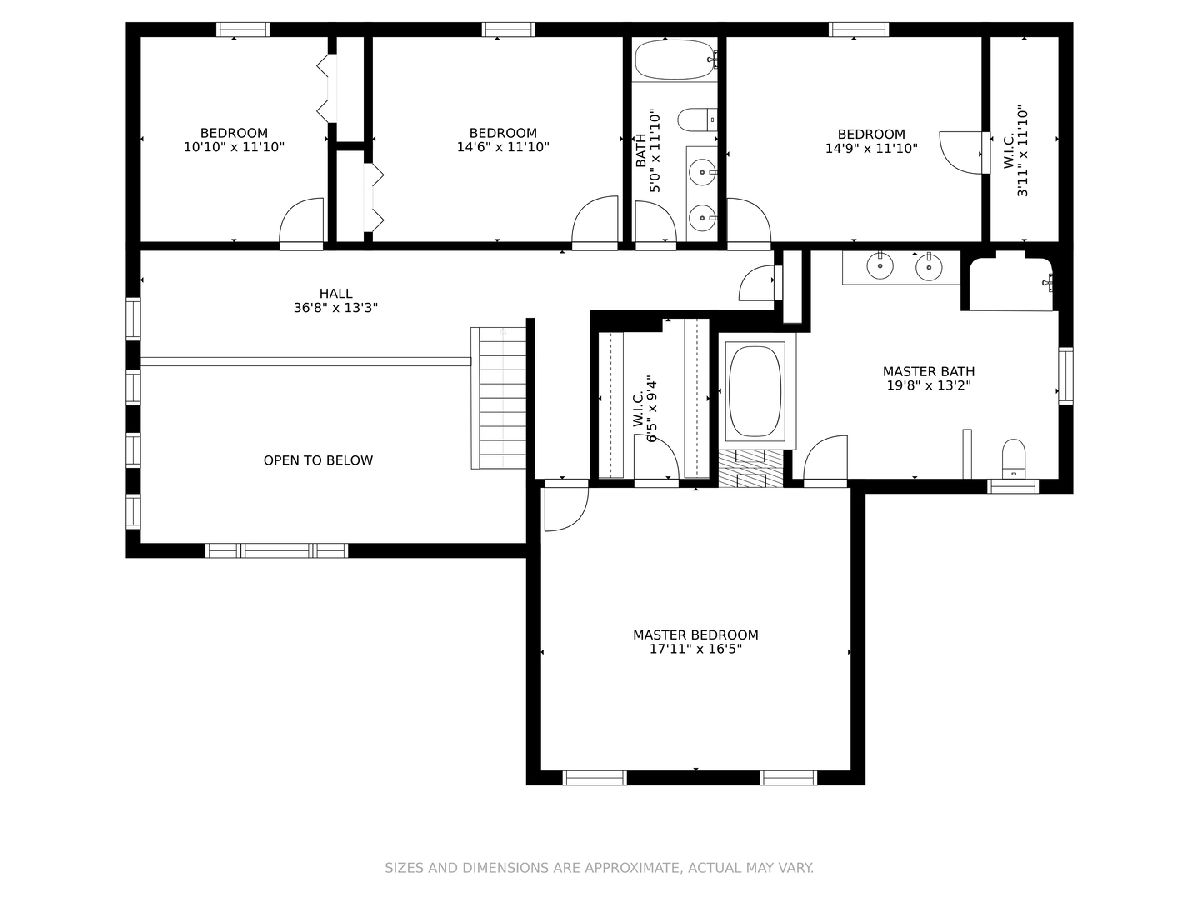
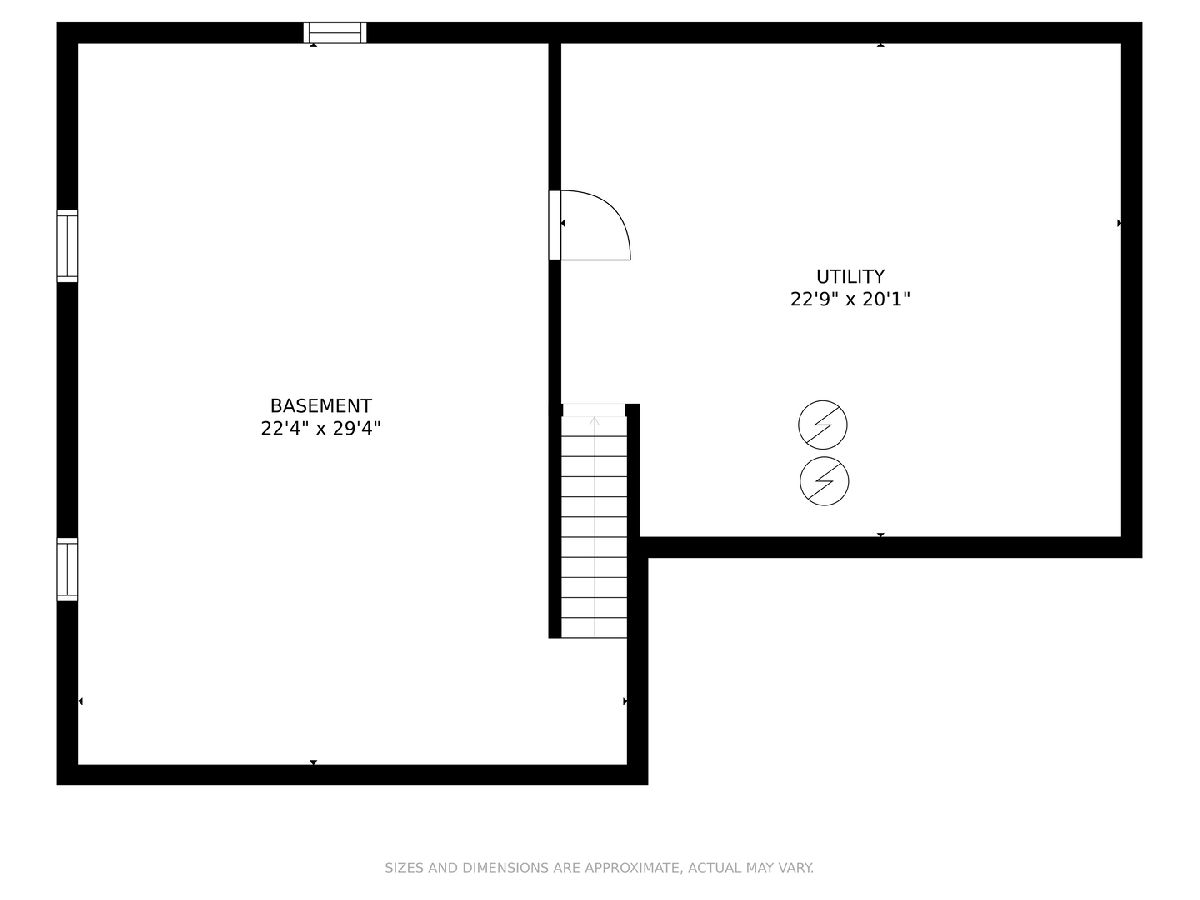
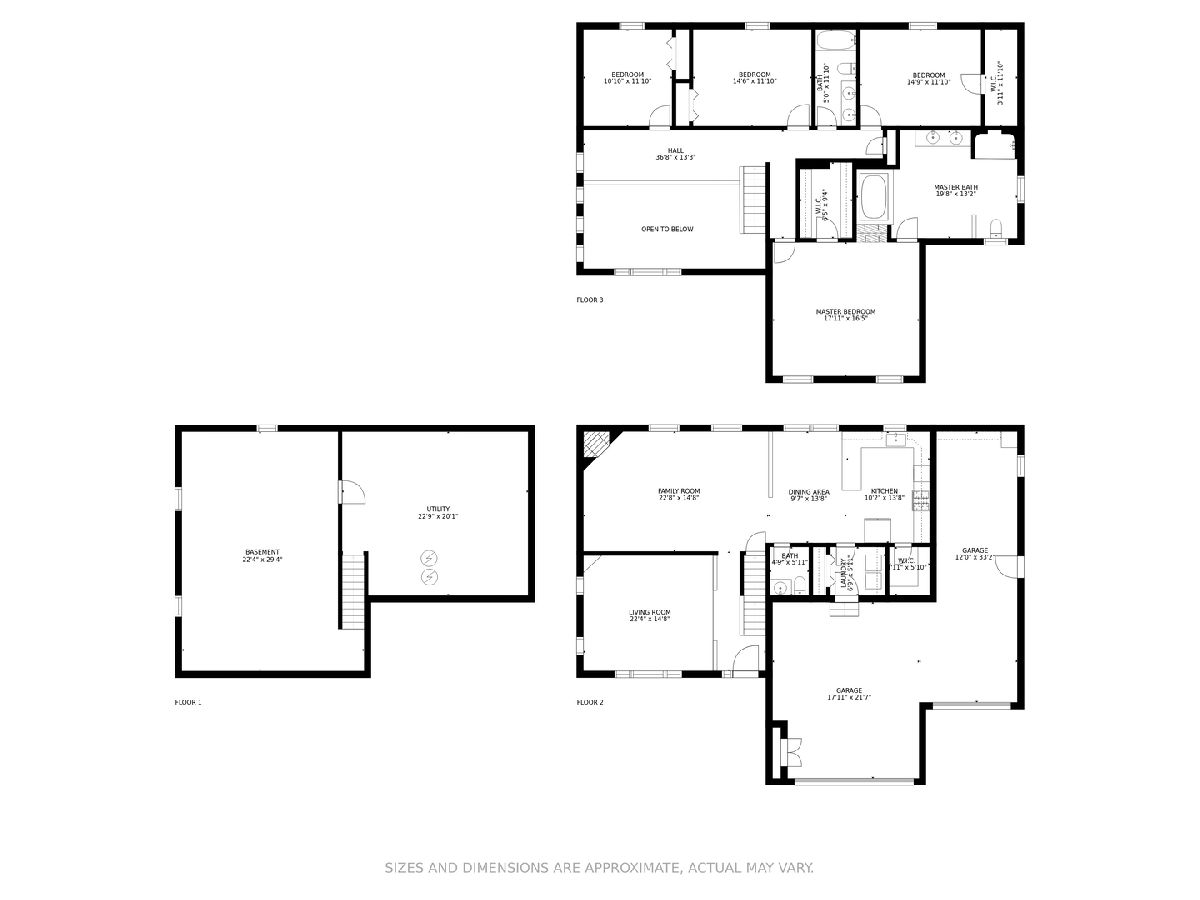
Room Specifics
Total Bedrooms: 4
Bedrooms Above Ground: 4
Bedrooms Below Ground: 0
Dimensions: —
Floor Type: Carpet
Dimensions: —
Floor Type: Carpet
Dimensions: —
Floor Type: Carpet
Full Bathrooms: 3
Bathroom Amenities: —
Bathroom in Basement: 0
Rooms: Loft,Foyer,Walk In Closet,Pantry,Walk In Closet
Basement Description: Unfinished
Other Specifics
| 4 | |
| — | |
| — | |
| — | |
| — | |
| 12012 | |
| — | |
| Full | |
| — | |
| Double Oven, Microwave, Dishwasher, Refrigerator, Washer, Dryer, Stainless Steel Appliance(s) | |
| Not in DB | |
| — | |
| — | |
| — | |
| — |
Tax History
| Year | Property Taxes |
|---|---|
| 2021 | $9,319 |
| 2023 | $9,484 |
Contact Agent
Nearby Similar Homes
Nearby Sold Comparables
Contact Agent
Listing Provided By
HomeSmart Realty Group

