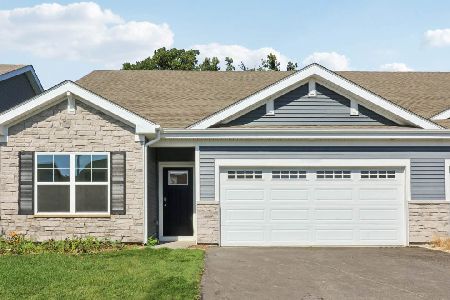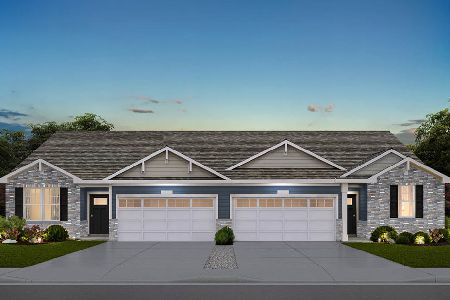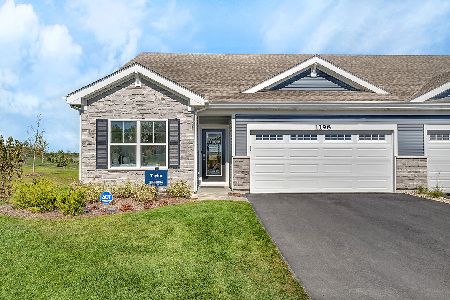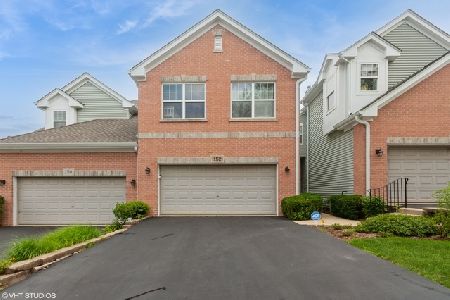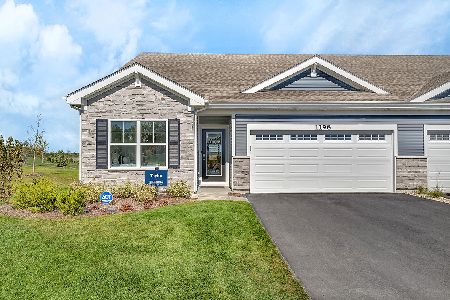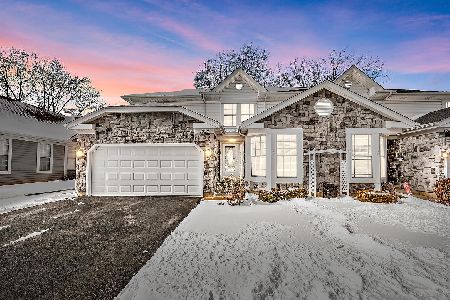1056 Dartmouth Drive, Bartlett, Illinois 60103
$389,000
|
Sold
|
|
| Status: | Closed |
| Sqft: | 1,811 |
| Cost/Sqft: | $215 |
| Beds: | 3 |
| Baths: | 3 |
| Year Built: | 1993 |
| Property Taxes: | $7,426 |
| Days On Market: | 818 |
| Lot Size: | 0,00 |
Description
THIS IS IT!!! DON'T LET THIS ONE GET AWAY!! Meticulously kept and updated home with original owners! Primary bedroom on first floor with full bathroom. Kitchen updated in 2021 with beautiful Maple cabinets, quartz countertops, stainless steel appliances, plenty of cabinet space and eat in area. Living room boasts vaulted ceilings with skylights and gas fireplace that radiates heat on those cold winter evenings. Additional living space in the 3 seasons room! Open backyard with no houses behind! Fire pit for those beautiful evenings to enjoy outside! Upstairs are two bedrooms with updated bath. Basement is finished with an additional bedroom, full bath, additional rooms and a full wet bar. Lots of storage space. So much more living space! Furnace, air conditioner, water softener (2019). Roof, skylights and sump pump (2018).Windows are all replaced (2016) and are Low-E glass, argon gas thermal pane windows. New driveway (2013). Tons of upgrades!! LOCATION LOCATION LOCATION!! Walking and driving distance to schools (great schools in the district including Bartlett HS), Metra, restaurants, shopping, bike/walking trail and so much more! Come and see your new home!!It won't last!!
Property Specifics
| Condos/Townhomes | |
| 2 | |
| — | |
| 1993 | |
| — | |
| — | |
| No | |
| — |
| Du Page | |
| — | |
| 35 / Annual | |
| — | |
| — | |
| — | |
| 11920281 | |
| 0110211081 |
Nearby Schools
| NAME: | DISTRICT: | DISTANCE: | |
|---|---|---|---|
|
Grade School
Sycamore Trails Elementary Schoo |
46 | — | |
|
Middle School
East View Middle School |
46 | Not in DB | |
|
High School
Bartlett High School |
46 | Not in DB | |
Property History
| DATE: | EVENT: | PRICE: | SOURCE: |
|---|---|---|---|
| 12 Dec, 2023 | Sold | $389,000 | MRED MLS |
| 3 Nov, 2023 | Under contract | $389,000 | MRED MLS |
| 30 Oct, 2023 | Listed for sale | $389,000 | MRED MLS |
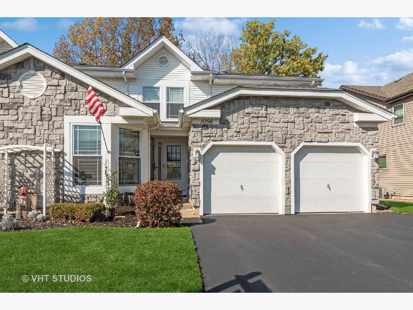
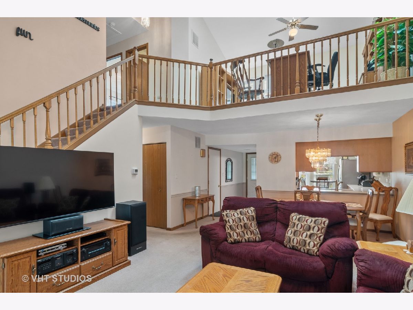
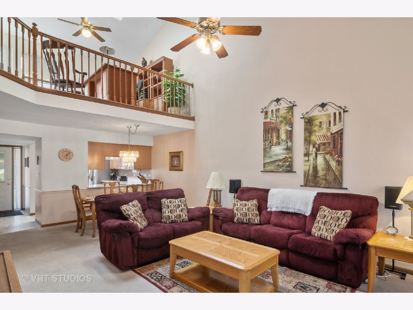
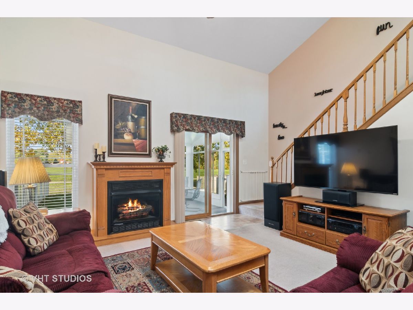
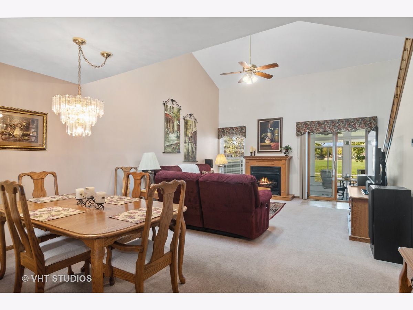
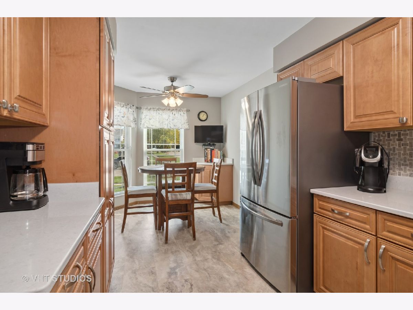
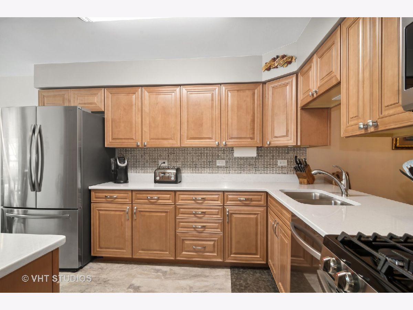
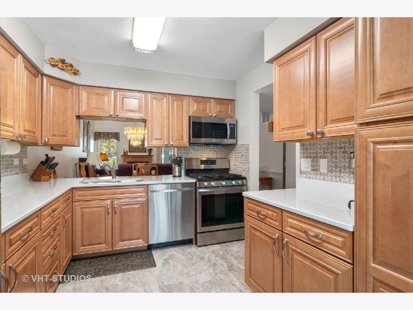
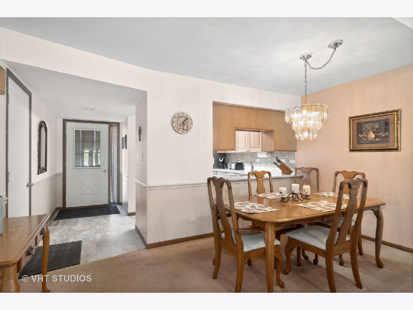
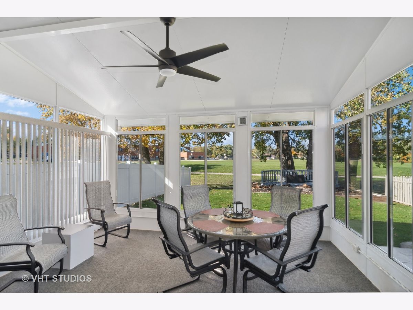
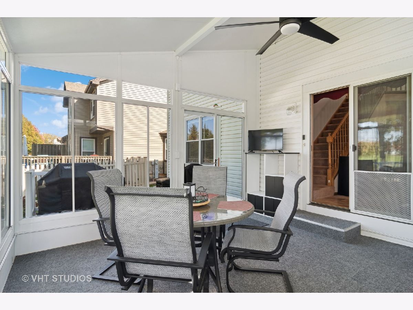
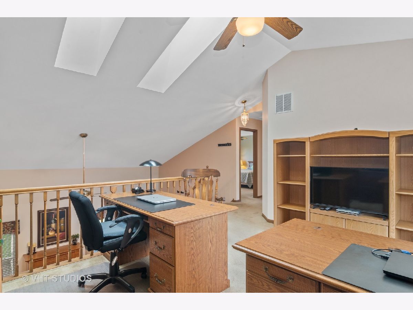
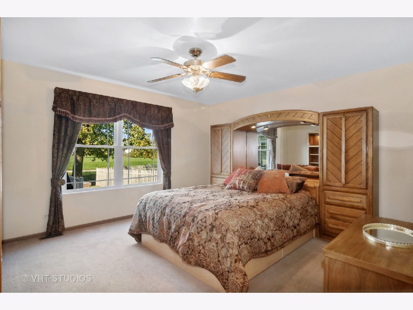
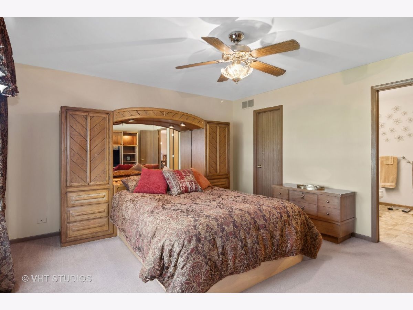
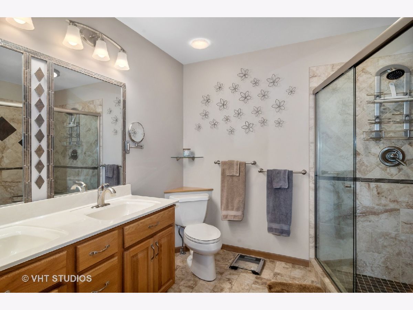
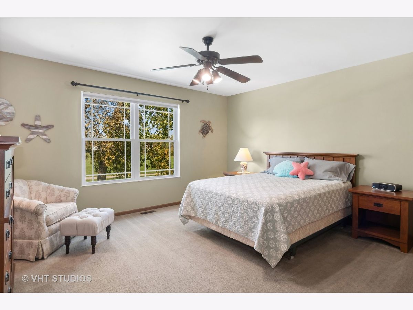
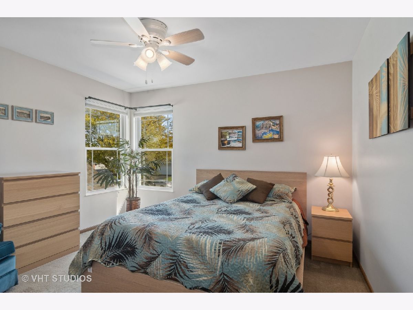
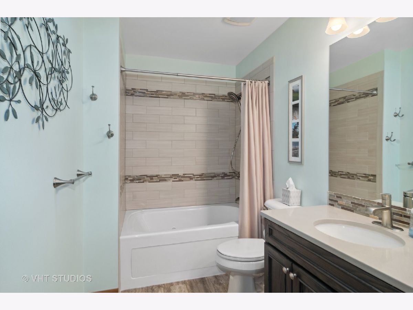
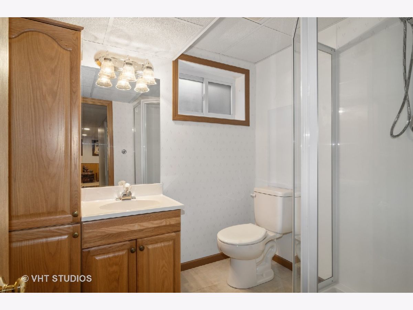
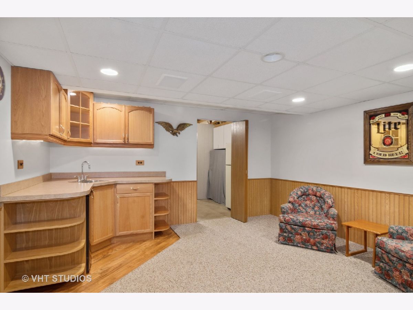
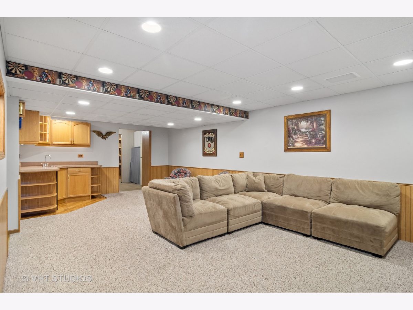
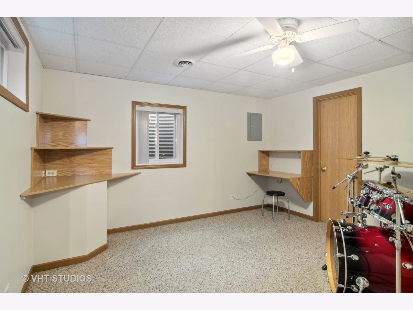
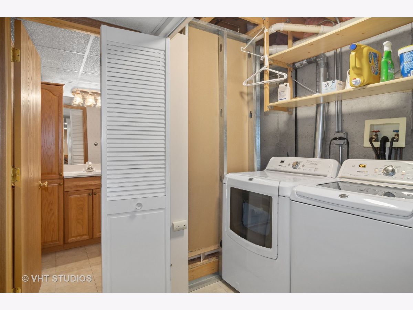
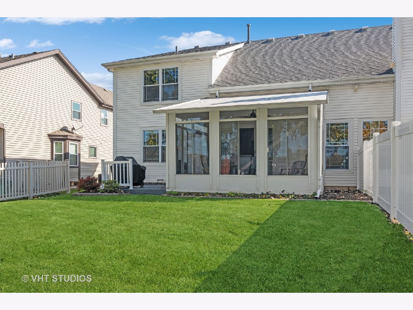
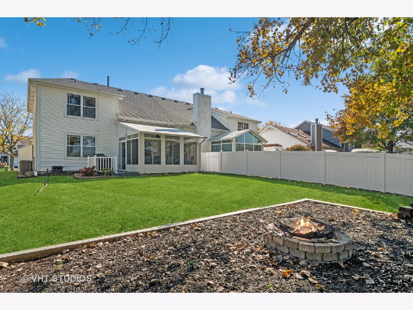
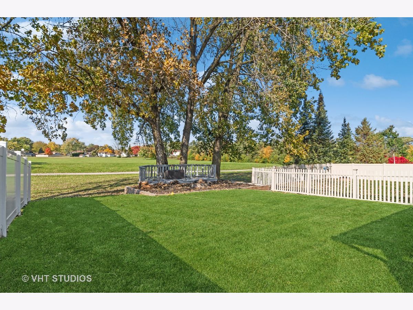
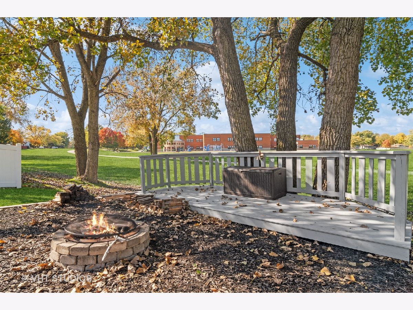
Room Specifics
Total Bedrooms: 4
Bedrooms Above Ground: 3
Bedrooms Below Ground: 1
Dimensions: —
Floor Type: —
Dimensions: —
Floor Type: —
Dimensions: —
Floor Type: —
Full Bathrooms: 3
Bathroom Amenities: —
Bathroom in Basement: 1
Rooms: —
Basement Description: Finished
Other Specifics
| 2 | |
| — | |
| Asphalt | |
| — | |
| — | |
| 42X161 | |
| — | |
| — | |
| — | |
| — | |
| Not in DB | |
| — | |
| — | |
| — | |
| — |
Tax History
| Year | Property Taxes |
|---|---|
| 2023 | $7,426 |
Contact Agent
Nearby Similar Homes
Nearby Sold Comparables
Contact Agent
Listing Provided By
Baird & Warner Fox Valley - Geneva

