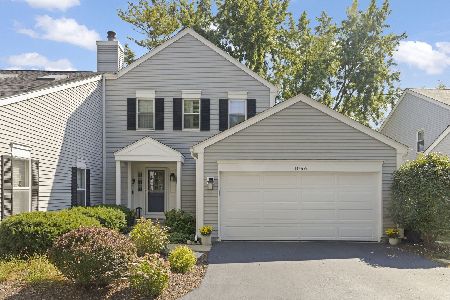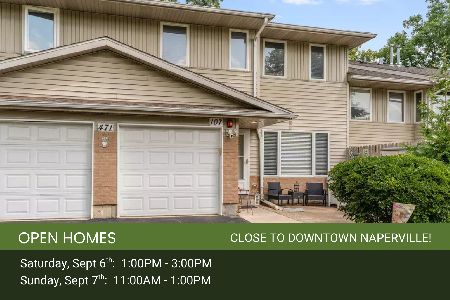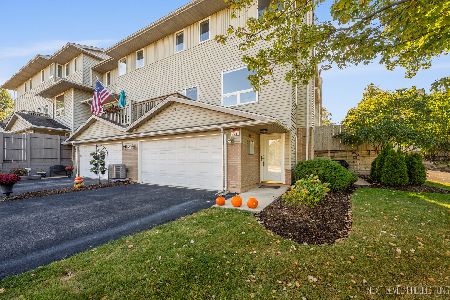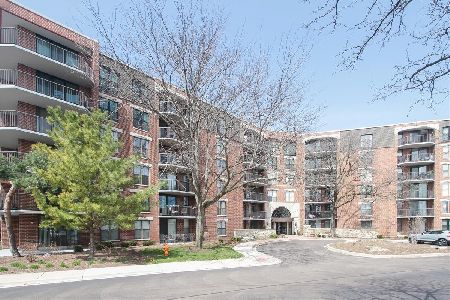1056 Devonshire Avenue, Naperville, Illinois 60540
$372,500
|
Sold
|
|
| Status: | Closed |
| Sqft: | 2,082 |
| Cost/Sqft: | $173 |
| Beds: | 3 |
| Baths: | 3 |
| Year Built: | 1985 |
| Property Taxes: | $6,735 |
| Days On Market: | 1677 |
| Lot Size: | 0,00 |
Description
Attention paid to every detail in this updated 4 bed, 2.1 bath duplex with full finished basement that's just a short walk to downtown Naperville! Step into the foyer and appreciate the 5" handscraped wood flooring that continues throughout the main level including the spacious living room with floor to ceiling brick fireplace, separate dining room with bay window, updated kitchen with ss appliances, breakfast bar, subway tiled backsplash, granite counters, and large pantry. Just off the kitchen is access to the magical outdoor space complete with a private custom paver patio that includes a firepit overlooking greenspace. Upstairs is a sizeable master with updated onsuite full bath and wic, 2 additional bedrooms and a 2nd remodeled full bath. The lower level is fully finished with a large family room, 4th bedroom and storage area. Updated painting, flooring, fixtures, lighting and gorgeous plantation shutters throughout. Newer hvac and windows. Attached 2 car garage. Top rated schools. Exceptional location just a short walk from all downtown Naperville has to offer; shopping, dining, the Riverwalk, library, Centennial Beach and the metra - all with a super low annual HOA!
Property Specifics
| Condos/Townhomes | |
| 2 | |
| — | |
| 1985 | |
| Full | |
| — | |
| No | |
| — |
| Du Page | |
| Devonshire Of Naperville | |
| 29 / Monthly | |
| Snow Removal | |
| Lake Michigan | |
| Public Sewer | |
| 11047277 | |
| 0724120003 |
Nearby Schools
| NAME: | DISTRICT: | DISTANCE: | |
|---|---|---|---|
|
Grade School
Elmwood Elementary School |
203 | — | |
|
Middle School
Lincoln Junior High School |
203 | Not in DB | |
|
High School
Naperville Central High School |
203 | Not in DB | |
Property History
| DATE: | EVENT: | PRICE: | SOURCE: |
|---|---|---|---|
| 16 Feb, 2018 | Sold | $331,000 | MRED MLS |
| 30 Dec, 2017 | Under contract | $325,000 | MRED MLS |
| 28 Dec, 2017 | Listed for sale | $325,000 | MRED MLS |
| 21 May, 2021 | Sold | $372,500 | MRED MLS |
| 12 Apr, 2021 | Under contract | $360,000 | MRED MLS |
| 8 Apr, 2021 | Listed for sale | $360,000 | MRED MLS |
| 18 Oct, 2025 | Under contract | $489,000 | MRED MLS |
| 16 Oct, 2025 | Listed for sale | $489,000 | MRED MLS |
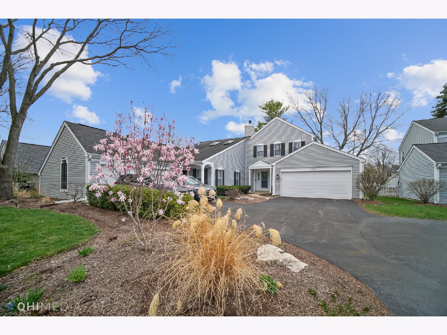
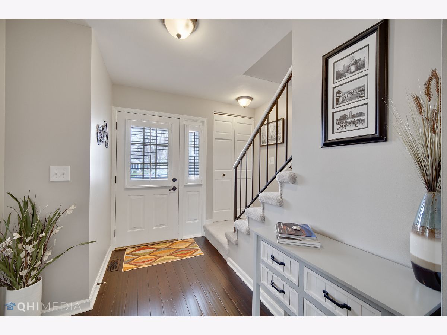
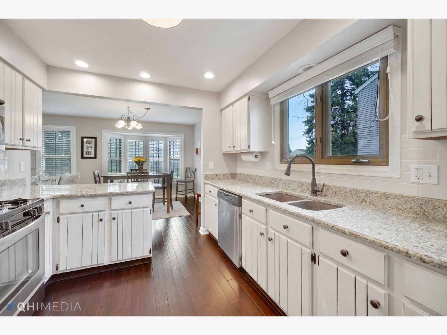
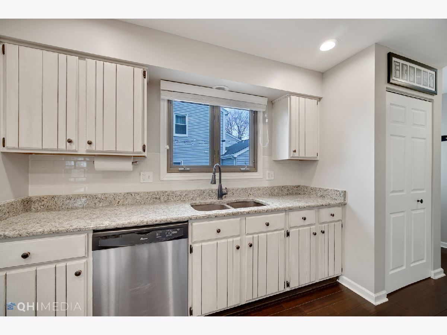
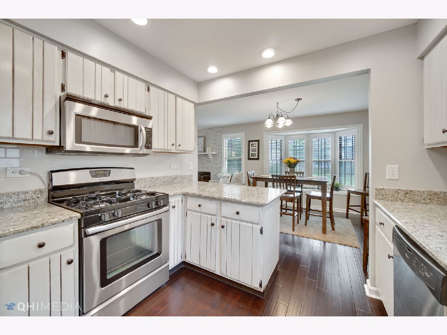
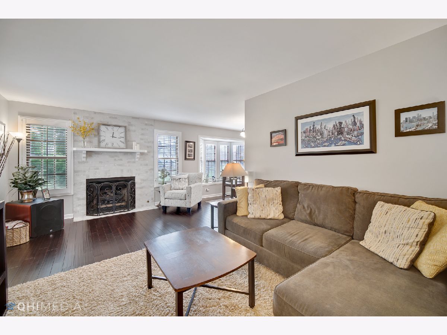
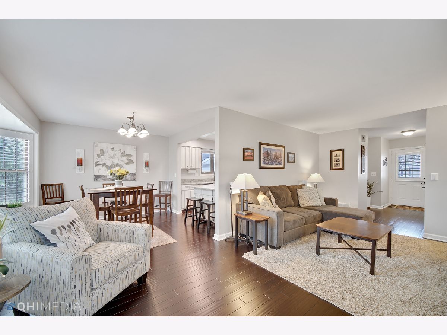
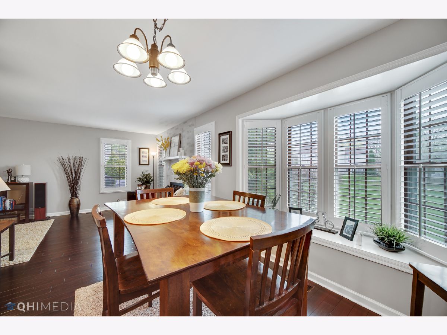
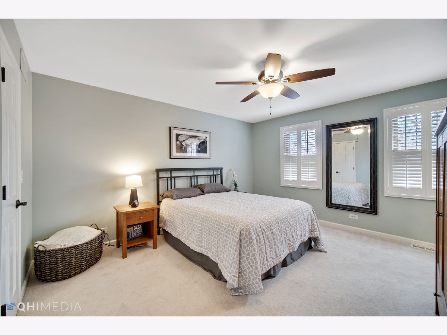
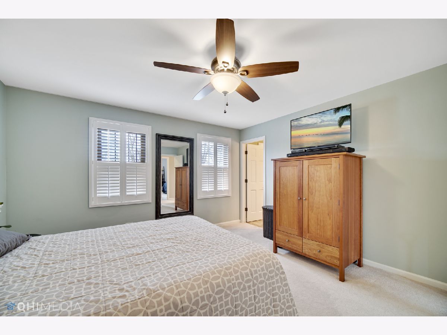
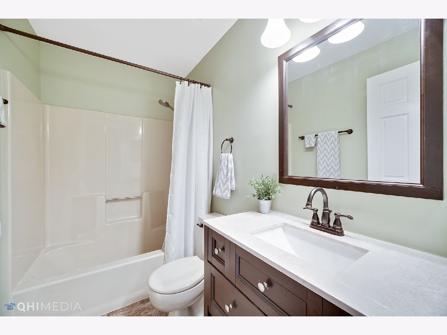
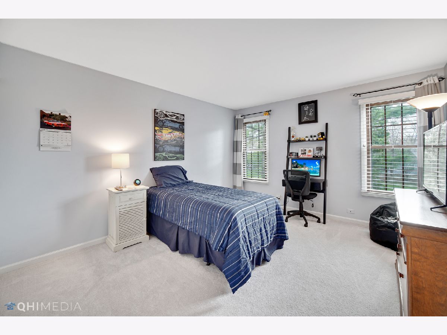
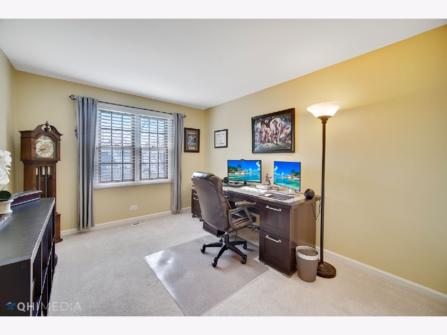
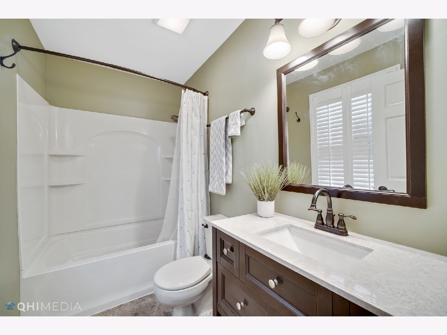
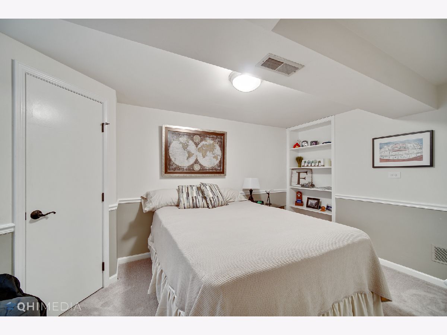
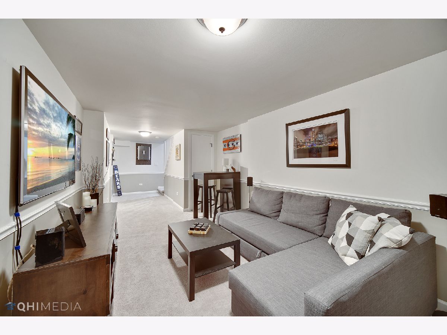
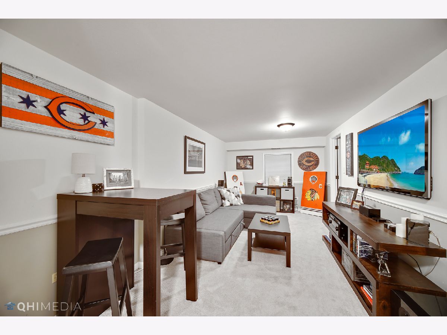
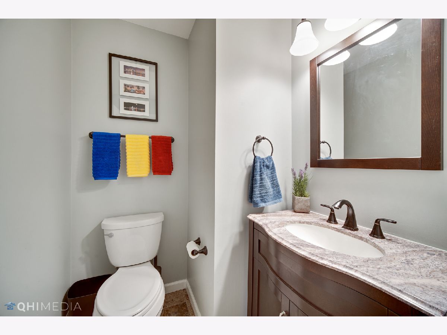
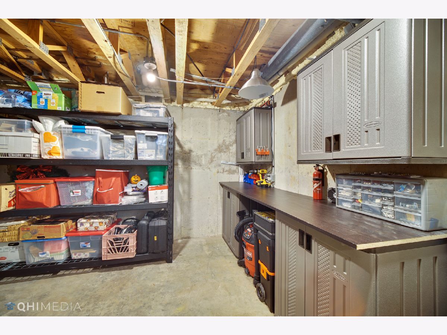
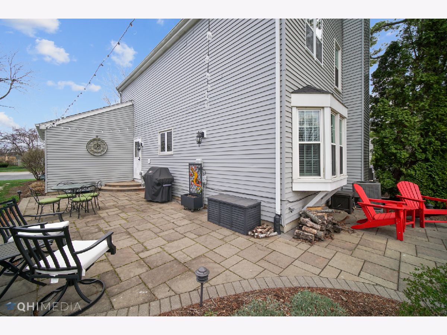
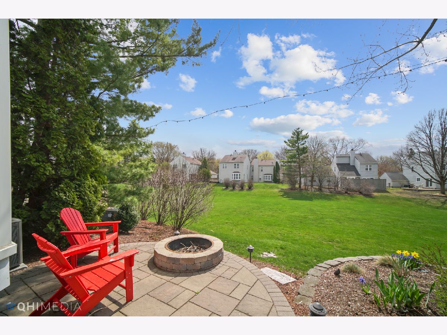
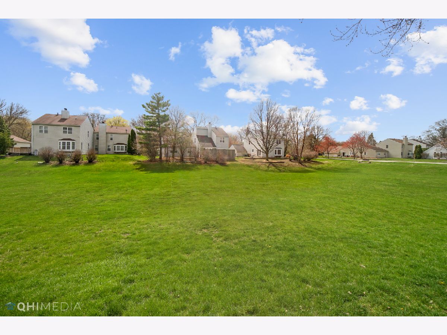
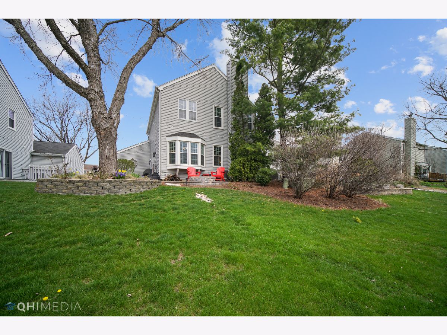
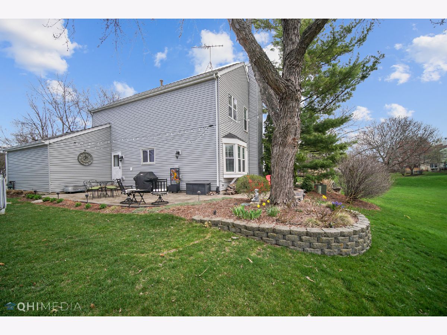
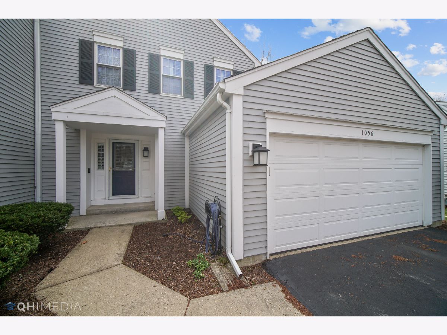
Room Specifics
Total Bedrooms: 4
Bedrooms Above Ground: 3
Bedrooms Below Ground: 1
Dimensions: —
Floor Type: Carpet
Dimensions: —
Floor Type: Carpet
Dimensions: —
Floor Type: Carpet
Full Bathrooms: 3
Bathroom Amenities: —
Bathroom in Basement: 0
Rooms: Storage
Basement Description: Finished
Other Specifics
| 2 | |
| — | |
| — | |
| Deck, End Unit | |
| Park Adjacent | |
| 39 X 126 | |
| — | |
| Full | |
| Wood Laminate Floors, First Floor Laundry, Laundry Hook-Up in Unit | |
| Range, Microwave, Dishwasher, Refrigerator, Washer, Dryer | |
| Not in DB | |
| — | |
| — | |
| Park | |
| — |
Tax History
| Year | Property Taxes |
|---|---|
| 2018 | $5,984 |
| 2021 | $6,735 |
| 2025 | $7,709 |
Contact Agent
Nearby Similar Homes
Nearby Sold Comparables
Contact Agent
Listing Provided By
Keller Williams Momentum

