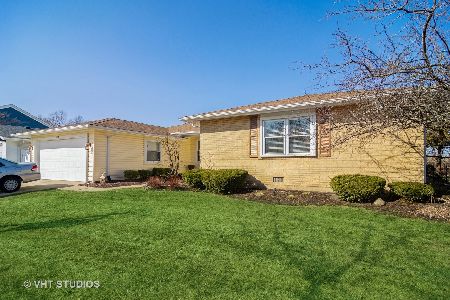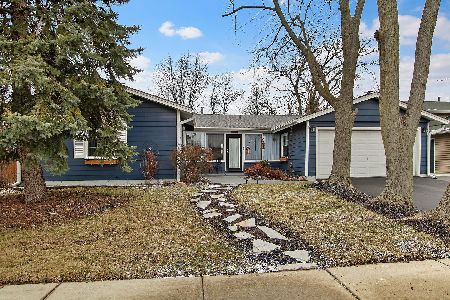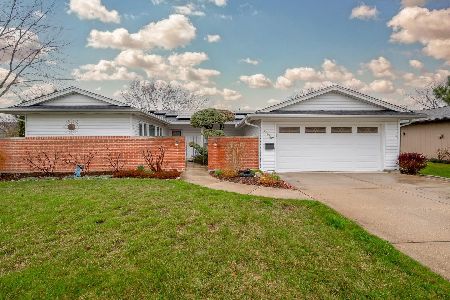1056 Glenn Trail, Elk Grove Village, Illinois 60007
$415,000
|
Sold
|
|
| Status: | Closed |
| Sqft: | 1,884 |
| Cost/Sqft: | $228 |
| Beds: | 4 |
| Baths: | 2 |
| Year Built: | 1972 |
| Property Taxes: | $10,732 |
| Days On Market: | 808 |
| Lot Size: | 0,18 |
Description
WOW! Fresh on the market this 4 Bedrooms/2 Full Bathrooms Brick Ranch Home in Astronaut Subdivision. So many updates by current owner. Brand New Roof. Brand New Insulation in attic. Full waterproofed crawl Space, New Vinyl in hallways and all bedrooms and more! Modern Open Floor Plan with a Clear Line of Sight From the Kitchen to the Family Room. Other Features New Hardwood Floors, Recessed Lights, Gas Fireplace, Four (4) Generous Sized Bedrooms, New Vinyl in All the Bedrooms, Astronaut Subdivision is Located in "Blue Ribbon" School District 54 & 211. Your family will LOVE Living in this Neighborhood. You can Walk to School (LINK), Walk to Great Parks and Playgrounds, Plus It's Close to Greater Woodfield Area for a Variety of Entertainment/Shopping, Easy Access to Expressways & to O'Hare. AMAZING LOCATION!
Property Specifics
| Single Family | |
| — | |
| — | |
| 1972 | |
| — | |
| U-SHAPED RANCH | |
| No | |
| 0.18 |
| Cook | |
| Astronaut | |
| — / Not Applicable | |
| — | |
| — | |
| — | |
| 11925374 | |
| 07362020100000 |
Nearby Schools
| NAME: | DISTRICT: | DISTANCE: | |
|---|---|---|---|
|
Grade School
Adolph Link Elementary School |
54 | — | |
|
Middle School
Margaret Mead Junior High School |
54 | Not in DB | |
|
High School
J B Conant High School |
211 | Not in DB | |
Property History
| DATE: | EVENT: | PRICE: | SOURCE: |
|---|---|---|---|
| 7 May, 2021 | Sold | $345,000 | MRED MLS |
| 22 Mar, 2021 | Under contract | $339,000 | MRED MLS |
| 20 Mar, 2021 | Listed for sale | $339,000 | MRED MLS |
| 7 Dec, 2023 | Sold | $415,000 | MRED MLS |
| 7 Nov, 2023 | Under contract | $429,999 | MRED MLS |
| 6 Nov, 2023 | Listed for sale | $429,999 | MRED MLS |

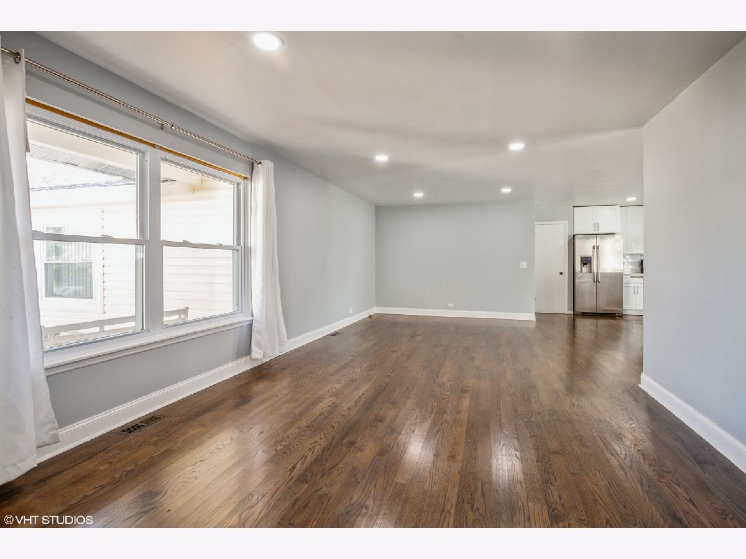
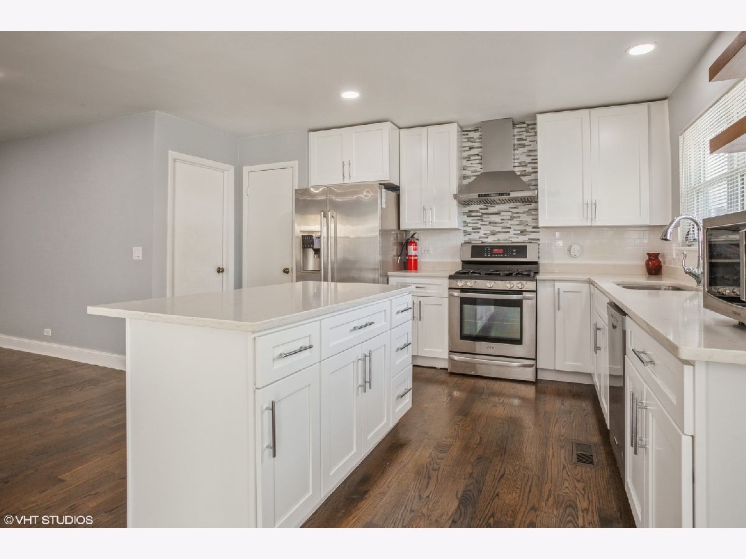
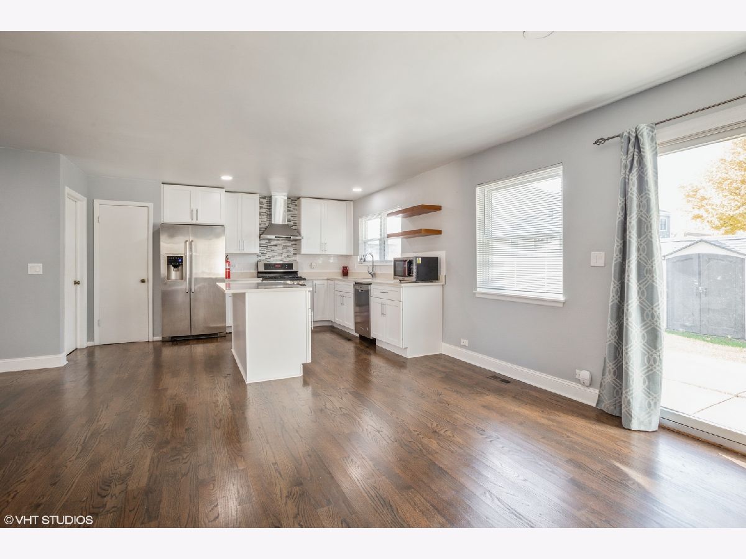
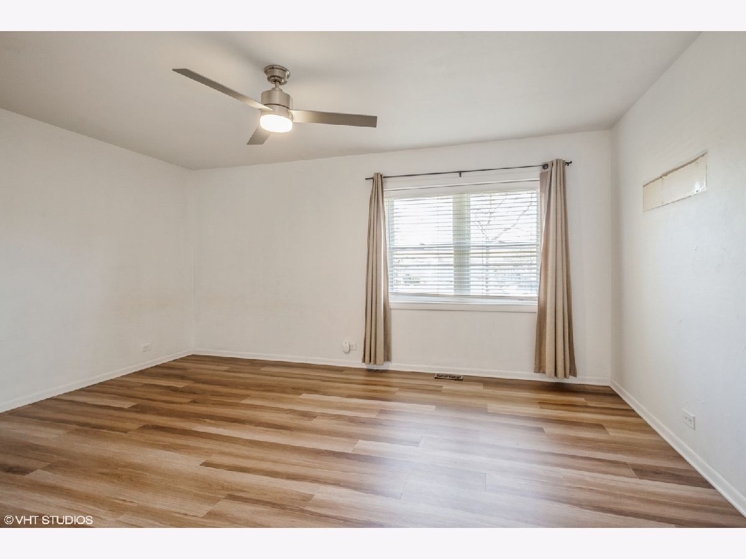
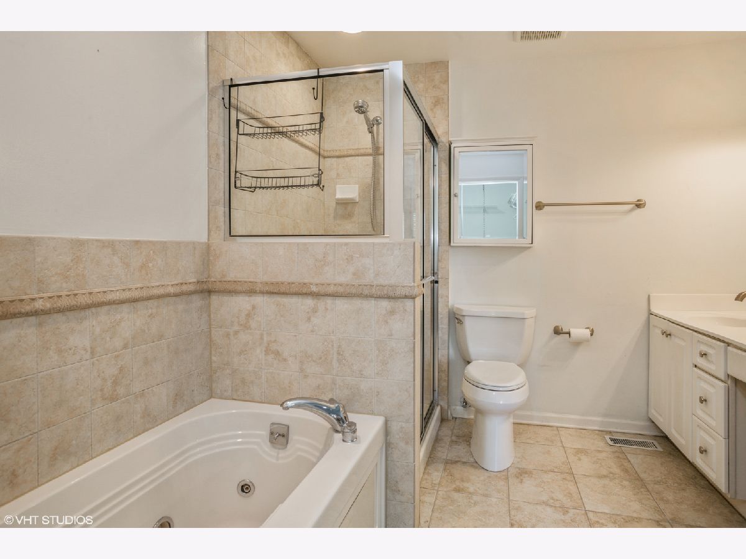
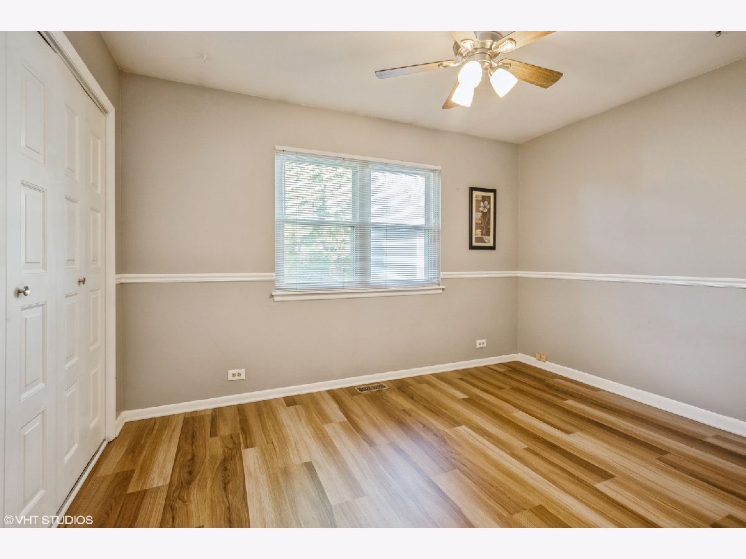
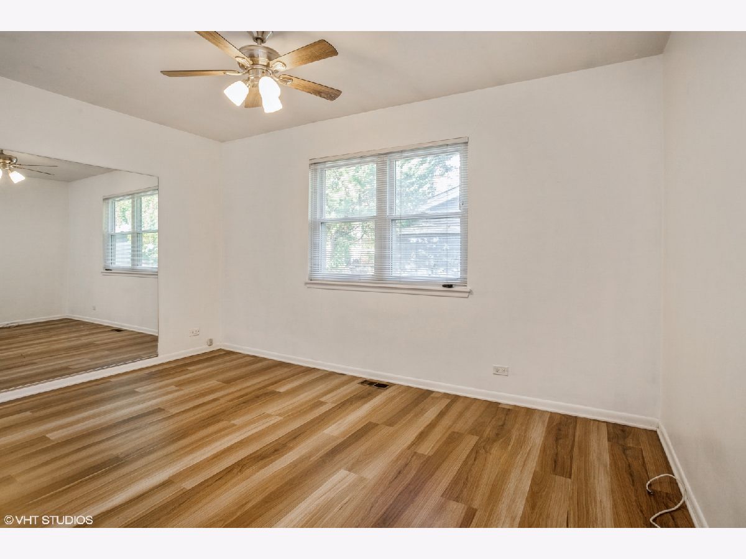
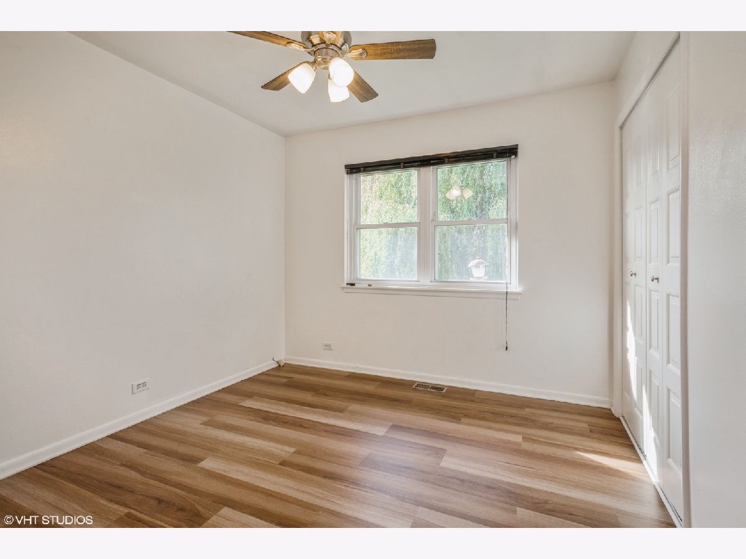
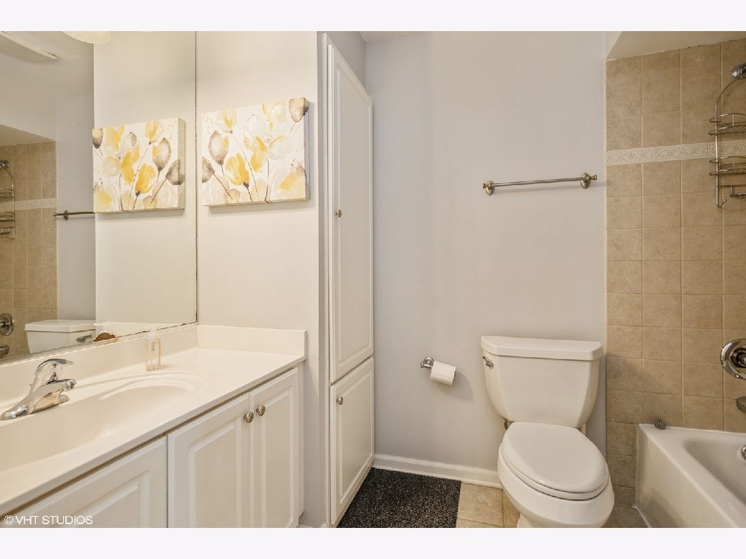
Room Specifics
Total Bedrooms: 4
Bedrooms Above Ground: 4
Bedrooms Below Ground: 0
Dimensions: —
Floor Type: —
Dimensions: —
Floor Type: —
Dimensions: —
Floor Type: —
Full Bathrooms: 2
Bathroom Amenities: Whirlpool,Separate Shower
Bathroom in Basement: 0
Rooms: —
Basement Description: None
Other Specifics
| 2.5 | |
| — | |
| Concrete | |
| — | |
| — | |
| 87X115X123X55 | |
| — | |
| — | |
| — | |
| — | |
| Not in DB | |
| — | |
| — | |
| — | |
| — |
Tax History
| Year | Property Taxes |
|---|---|
| 2021 | $8,405 |
| 2023 | $10,732 |
Contact Agent
Nearby Similar Homes
Nearby Sold Comparables
Contact Agent
Listing Provided By
Command Realty Group LLC

