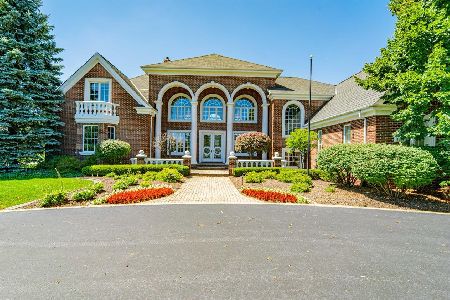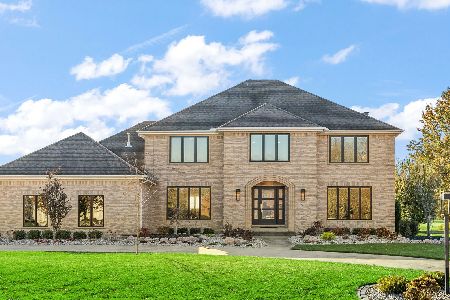1056 Killarney Drive, Dyer, Indiana 46311
$631,000
|
Sold
|
|
| Status: | Closed |
| Sqft: | 3,831 |
| Cost/Sqft: | $164 |
| Beds: | 4 |
| Baths: | 3 |
| Year Built: | 1990 |
| Property Taxes: | $6,343 |
| Days On Market: | 1708 |
| Lot Size: | 0,00 |
Description
Rich in Traditional Warmth and Elegance, this All Brick Two Story Home has Serene Golf Course Views Both to the West AND to the South! A One Owner Home, on a Rarely Available Corner Lot, Offers a Harmonious Floorplan and Thoughtful Architectural Elements Throughout. Gleaming Hardwood Floors Throughout Most of the Main Level. Oversized Windows in Living & Dining Rooms. Crisp, Bright Open Kitchen with Pantry & Breakfast Area. The Expansive Great Room is Bathed in Natural Light and has Cathedral Ceilings, Gas Fireplace and a set of French Doors Opening to the Tranquil Backyard. Enjoy Gorgeous Sunset Views from the Extensive Patio or the Beautiful Sunroom Overlooking the Course. Tucked Away, in the Southwest Corner of the Main Level, is an Office Space/Den with Built-ins and Inlay Border. Spacious Master Suite with Walk-in Closet, Bath w/Double Vanities, Whirlpool Tub and Separate Shower. Three More Large Bedrooms, Full Bath & Large Bonus Room Complete the Upper Level. Side Load Garage. Rare Opportunity to Live on Truly Beautiful Lot in Highly Desirable Briar Ridge Country Club. Enjoy Golf, Fine Dining, Swimming Pool with Cabanas and More in this Lifestyle Community only 30 Miles from Downtown Chicago.
Property Specifics
| Single Family | |
| — | |
| — | |
| 1990 | |
| Full | |
| — | |
| No | |
| — |
| Lake | |
| — | |
| 150 / Monthly | |
| Security | |
| Public | |
| Public Sewer | |
| 11094664 | |
| 45110633 |
Nearby Schools
| NAME: | DISTRICT: | DISTANCE: | |
|---|---|---|---|
|
Grade School
Protsman Elementary School |
— | ||
|
Middle School
Kahler Middle School |
Not in DB | ||
|
High School
Lake Central High School |
Not in DB | ||
Property History
| DATE: | EVENT: | PRICE: | SOURCE: |
|---|---|---|---|
| 29 Jun, 2021 | Sold | $631,000 | MRED MLS |
| 24 May, 2021 | Under contract | $629,900 | MRED MLS |
| 20 May, 2021 | Listed for sale | $629,900 | MRED MLS |
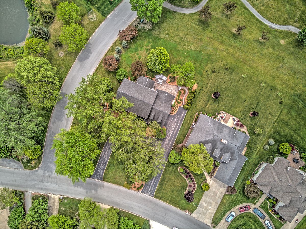
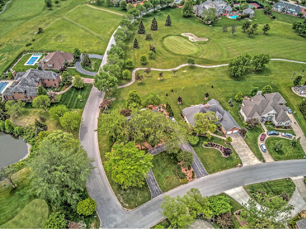
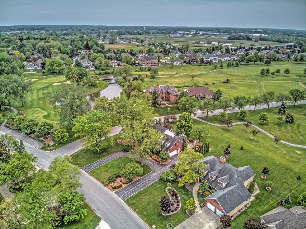
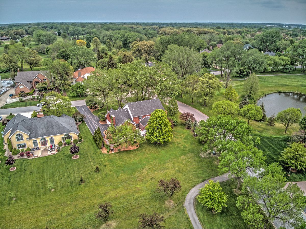
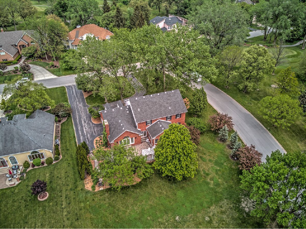
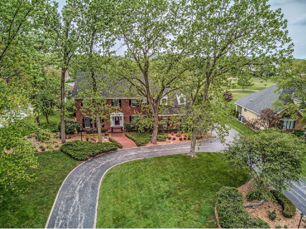
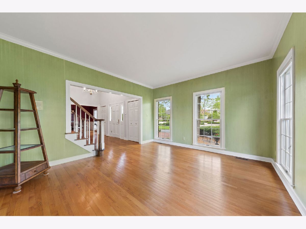
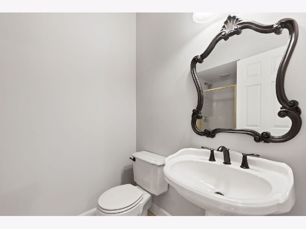
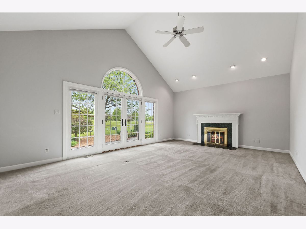
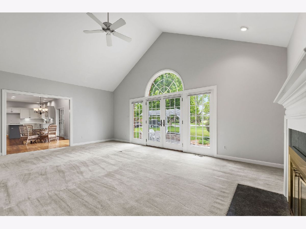
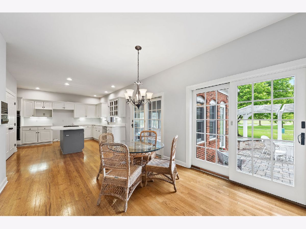
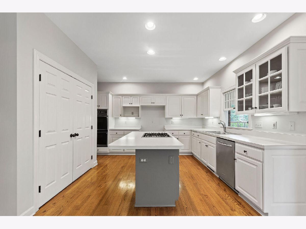
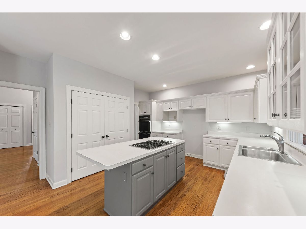
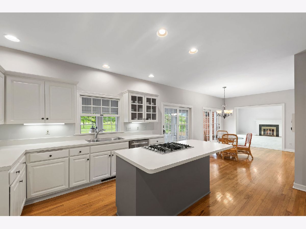
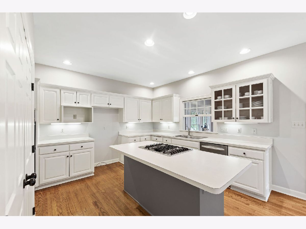
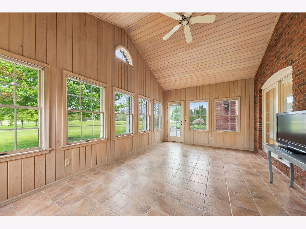
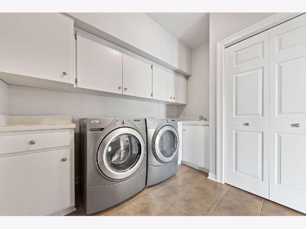
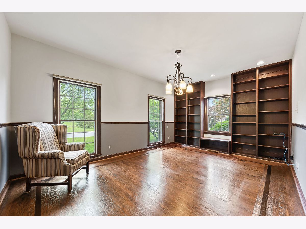
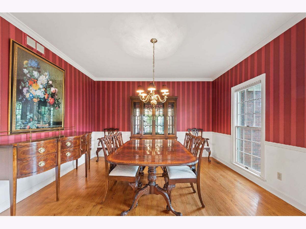
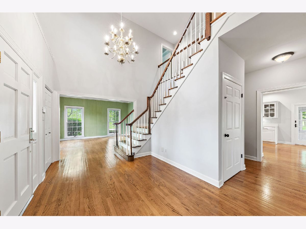
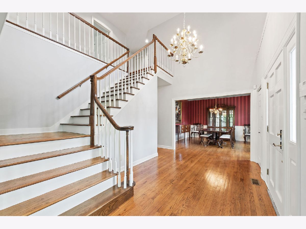
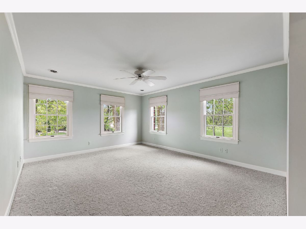
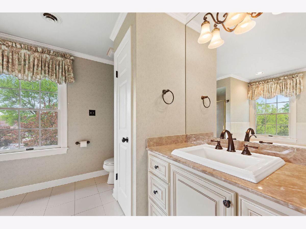
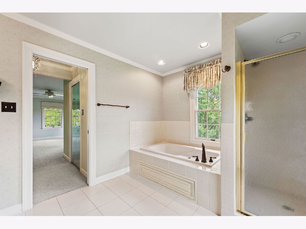
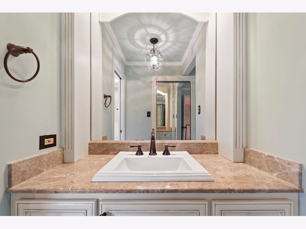
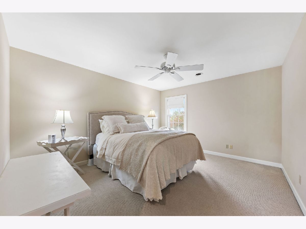
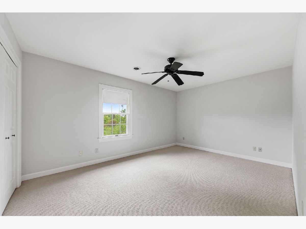
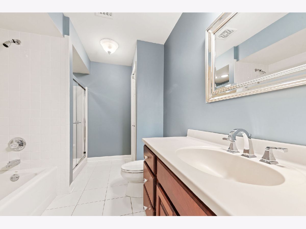
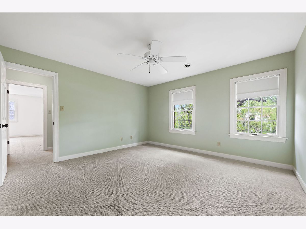
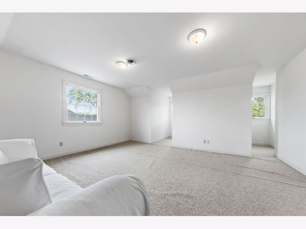
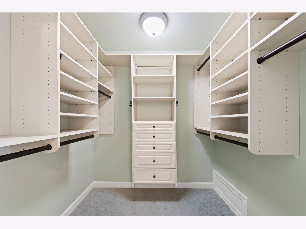
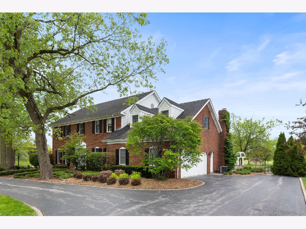
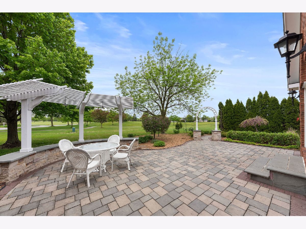
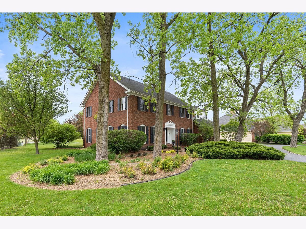
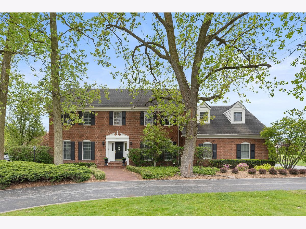
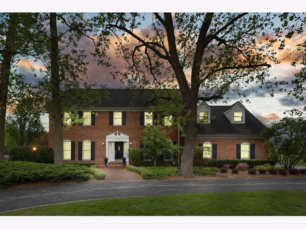
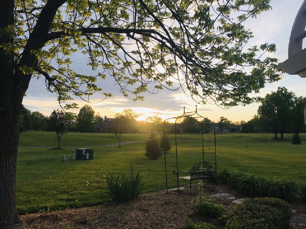
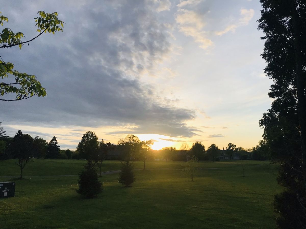
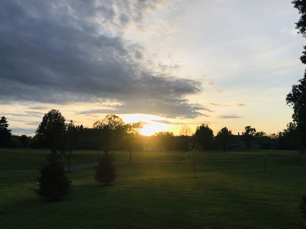
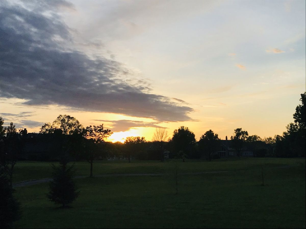
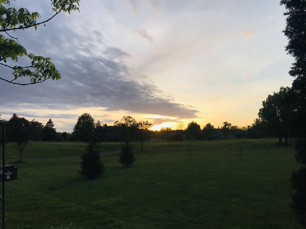
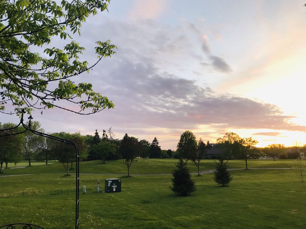
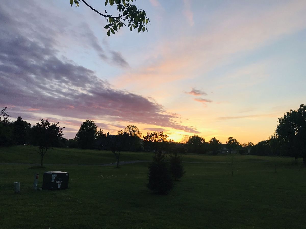
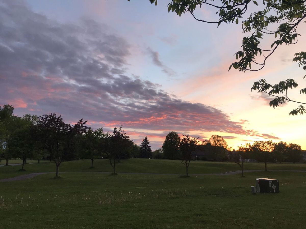
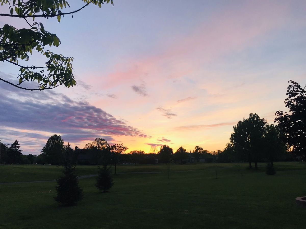
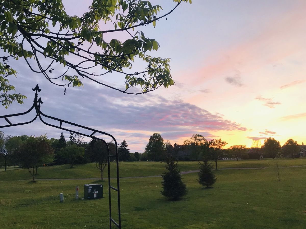
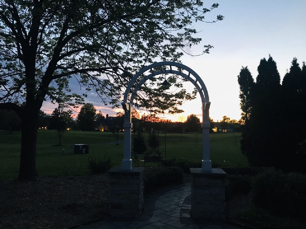
Room Specifics
Total Bedrooms: 4
Bedrooms Above Ground: 4
Bedrooms Below Ground: 0
Dimensions: —
Floor Type: —
Dimensions: —
Floor Type: —
Dimensions: —
Floor Type: —
Full Bathrooms: 3
Bathroom Amenities: —
Bathroom in Basement: 0
Rooms: Office,Bonus Room,Great Room,Breakfast Room,Sun Room,Foyer
Basement Description: Unfinished
Other Specifics
| 2 | |
| — | |
| Circular | |
| — | |
| — | |
| 111X193 | |
| — | |
| Full | |
| Vaulted/Cathedral Ceilings, Hardwood Floors, First Floor Laundry, First Floor Full Bath, Built-in Features, Walk-In Closet(s), Bookcases, Some Carpeting, Separate Dining Room, Some Wall-To-Wall Cp | |
| Double Oven, Range, Washer, Dryer | |
| Not in DB | |
| — | |
| — | |
| — | |
| Gas Starter |
Tax History
| Year | Property Taxes |
|---|---|
| 2021 | $6,343 |
Contact Agent
Nearby Sold Comparables
Contact Agent
Listing Provided By
@properties


